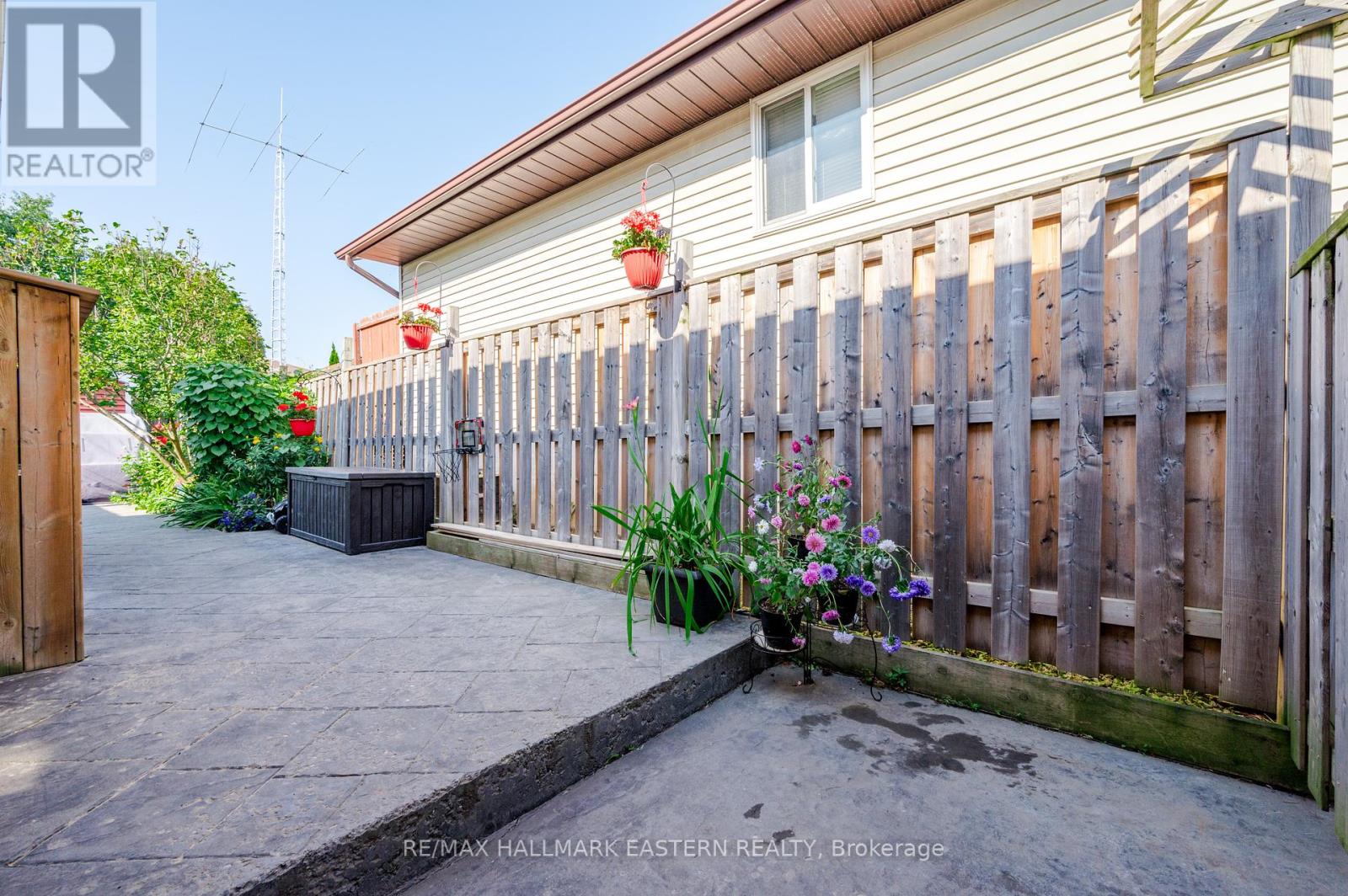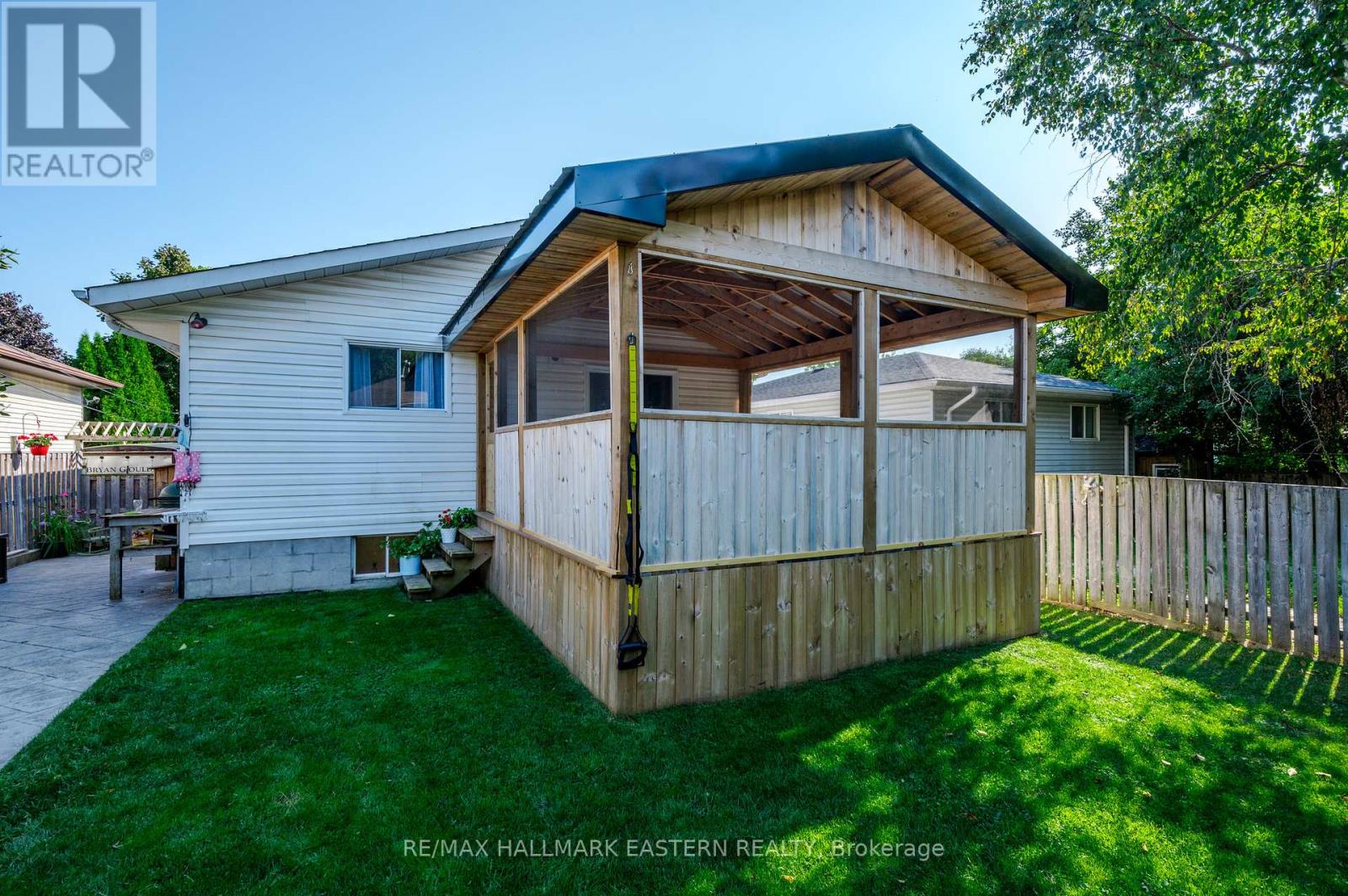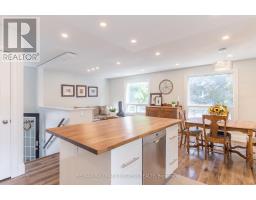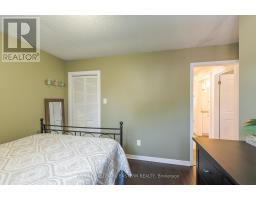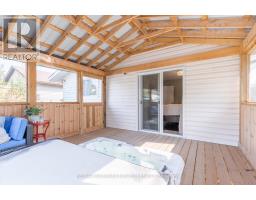769 Trailview Drive Peterborough, Ontario K9J 8K4
$615,000
This 3+3 Bedroom home with 2 kitchens and 2 bathrooms is a must see. The bright, open concept main floor features a fully renovated kitchen and an updated 4-piece bathroom. There are 3 bedrooms on this level, including a primary with a walk out to a screened-in porch, complete with a hot tub. The lower level offers a second kitchen, a custom-built TV unit, a 3 piece bathroom, and three additional rooms that can be used as bedrooms, a workshop, an office or an exercise room. There is also a laundry room for added convenience. Outside you'll find a beautifully landscaped yard with a custom privacy fence, stamped concrete walkways, a screened in deck with a hot tub, and a garden shed. This home is ideally located close to Highway 115 and shopping. You truly have to see it in person to appreciate everything it has to offer. (id:50886)
Property Details
| MLS® Number | X9767792 |
| Property Type | Single Family |
| Community Name | Ashburnham |
| AmenitiesNearBy | Park, Schools, Public Transit |
| CommunityFeatures | School Bus |
| ParkingSpaceTotal | 3 |
| Structure | Shed |
Building
| BathroomTotal | 2 |
| BedroomsAboveGround | 3 |
| BedroomsBelowGround | 3 |
| BedroomsTotal | 6 |
| Appliances | Dishwasher, Dryer, Hot Tub, Refrigerator, Stove, Washer |
| ArchitecturalStyle | Raised Bungalow |
| BasementDevelopment | Finished |
| BasementType | Full (finished) |
| ConstructionStyleAttachment | Detached |
| CoolingType | Central Air Conditioning |
| ExteriorFinish | Aluminum Siding, Brick |
| FoundationType | Poured Concrete |
| HeatingFuel | Natural Gas |
| HeatingType | Forced Air |
| StoriesTotal | 1 |
| Type | House |
| UtilityWater | Municipal Water |
Land
| Acreage | No |
| LandAmenities | Park, Schools, Public Transit |
| Sewer | Sanitary Sewer |
| SizeDepth | 100 Ft |
| SizeFrontage | 40 Ft |
| SizeIrregular | 40.03 X 100.07 Ft |
| SizeTotalText | 40.03 X 100.07 Ft|under 1/2 Acre |
| ZoningDescription | R.1 |
Rooms
| Level | Type | Length | Width | Dimensions |
|---|---|---|---|---|
| Basement | Bedroom | 2.32 m | 3.28 m | 2.32 m x 3.28 m |
| Basement | Recreational, Games Room | 3.37 m | 3.16 m | 3.37 m x 3.16 m |
| Basement | Bedroom | 3.8 m | 2.18 m | 3.8 m x 2.18 m |
| Basement | Office | 2.94 m | 3.28 m | 2.94 m x 3.28 m |
| Basement | Kitchen | 3.37 m | 3.32 m | 3.37 m x 3.32 m |
| Main Level | Dining Room | 2.94 m | 3.15 m | 2.94 m x 3.15 m |
| Main Level | Kitchen | 3.34 m | 3.16 m | 3.34 m x 3.16 m |
| Main Level | Living Room | 3.52 m | 3.96 m | 3.52 m x 3.96 m |
| Main Level | Primary Bedroom | 4.13 m | 3.04 m | 4.13 m x 3.04 m |
| Main Level | Bedroom | 2.52 m | 2.91 m | 2.52 m x 2.91 m |
| Main Level | Bedroom | 3.07 m | 3.96 m | 3.07 m x 3.96 m |
Utilities
| Cable | Available |
| Sewer | Installed |
https://www.realtor.ca/real-estate/27593560/769-trailview-drive-peterborough-ashburnham-ashburnham
Interested?
Contact us for more information
Jeanette Wood
Salesperson
91 George Street N
Peterborough, Ontario K9J 3G3



































