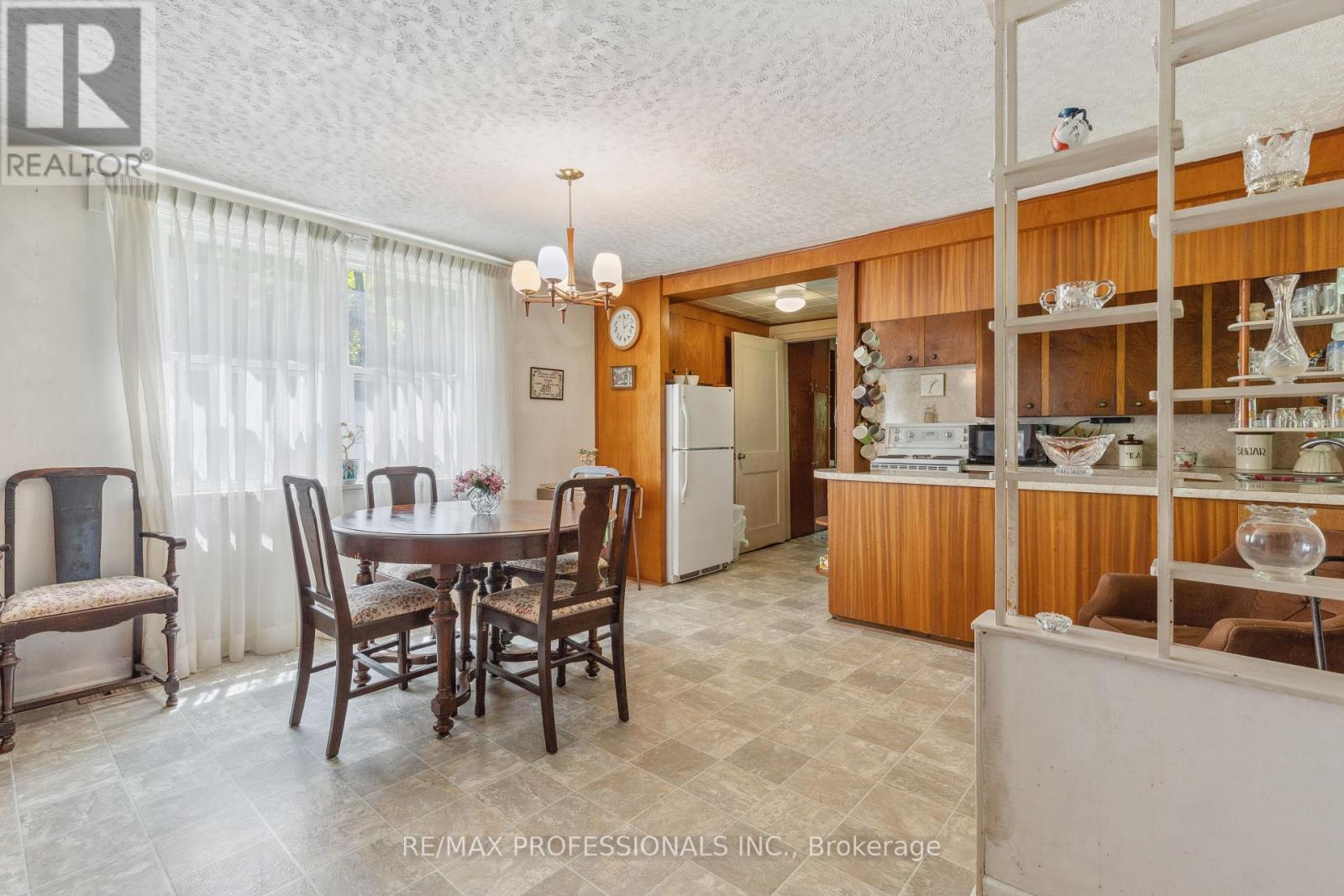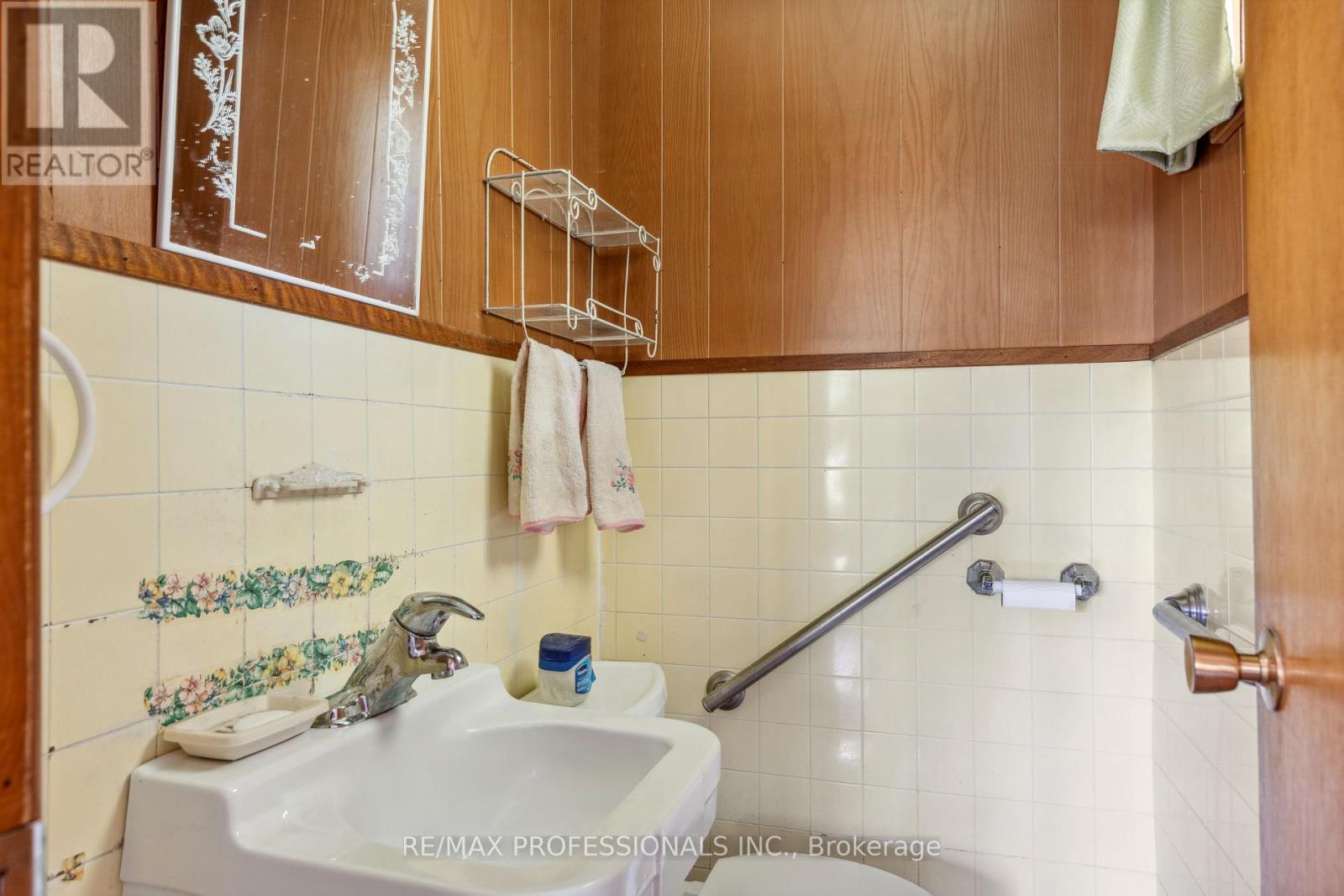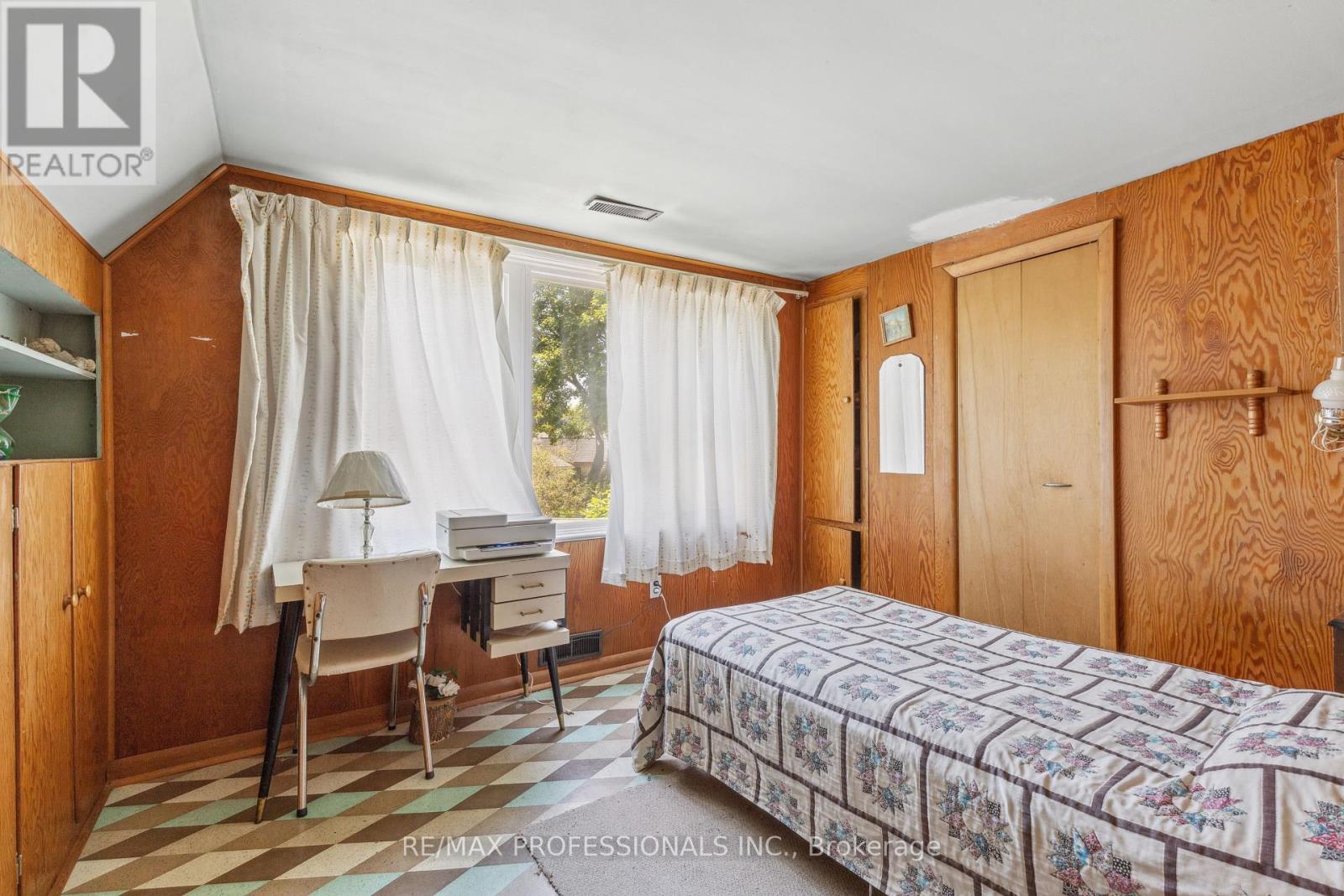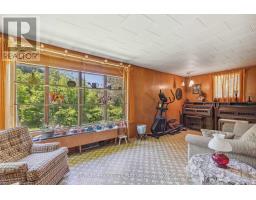7696 Ninth Line Markham, Ontario L6B 1A8
$1,199,000
Welcome to 7696 Ninth Line, a property with rich history, once known as the Blacksmith's Shop in the Village of Sparta. This expansive lot is unencumbered, offering limitless possibilities for builders and developers. Originally built in the late 1800s, the home underwent a significant renovation in the mid-1950s when the current owners acquired it, merging historic charm with comfort. The main level features a combined kitchen and dining area, perfect for families, 2 separate living areas for relaxation and entertainment and a convenient powder room. The upper level boasts 4 generously sized bedrooms and a well-appointed 4-pc bath, providing ample space for a growing family. Entirely liveable as-is, you can comfortably live here while planning further renovations or awaiting permits. Unencumbered property with endless possibilities for all! **** EXTRAS **** Heritage Designation Removed from Property - Endless Possibilities! (id:50886)
Property Details
| MLS® Number | N9769654 |
| Property Type | Single Family |
| Community Name | Box Grove |
| ParkingSpaceTotal | 2 |
Building
| BathroomTotal | 2 |
| BedroomsAboveGround | 4 |
| BedroomsTotal | 4 |
| Appliances | Dishwasher, Dryer, Microwave, Refrigerator, Stove, Washer, Window Coverings |
| BasementDevelopment | Unfinished |
| BasementType | N/a (unfinished) |
| ConstructionStyleAttachment | Detached |
| ExteriorFinish | Brick, Aluminum Siding |
| FlooringType | Vinyl, Carpeted, Hardwood |
| FoundationType | Concrete |
| HalfBathTotal | 1 |
| HeatingFuel | Natural Gas |
| HeatingType | Forced Air |
| StoriesTotal | 2 |
| Type | House |
Land
| Acreage | No |
| Sewer | Septic System |
| SizeDepth | 171 Ft ,9 In |
| SizeFrontage | 110 Ft ,6 In |
| SizeIrregular | 110.5 X 171.75 Ft ; Pie Shaped Lot |
| SizeTotalText | 110.5 X 171.75 Ft ; Pie Shaped Lot |
Rooms
| Level | Type | Length | Width | Dimensions |
|---|---|---|---|---|
| Second Level | Primary Bedroom | 2.74 m | 3.39 m | 2.74 m x 3.39 m |
| Second Level | Bedroom 2 | 3.01 m | 3.9 m | 3.01 m x 3.9 m |
| Second Level | Bedroom 3 | 3.1 m | 2.92 m | 3.1 m x 2.92 m |
| Second Level | Bedroom 4 | 3.01 m | 2.58 m | 3.01 m x 2.58 m |
| Main Level | Living Room | 3.11 m | 4.38 m | 3.11 m x 4.38 m |
| Main Level | Foyer | Measurements not available | ||
| Main Level | Kitchen | 3.94 m | 4.38 m | 3.94 m x 4.38 m |
| Main Level | Sitting Room | 4.72 m | 6.59 m | 4.72 m x 6.59 m |
https://www.realtor.ca/real-estate/27598201/7696-ninth-line-markham-box-grove-box-grove
Interested?
Contact us for more information
Elizabeth Jane Johnson
Salesperson
1 East Mall Cres Unit D-3-C
Toronto, Ontario M9B 6G8
Sara Natalie Meneses
Salesperson
1 East Mall Cres Unit D-3-C
Toronto, Ontario M9B 6G8























































