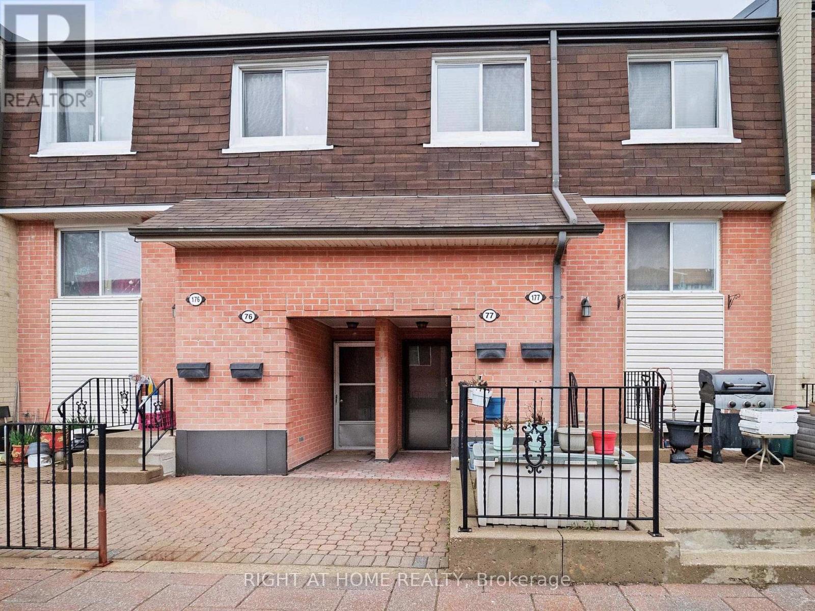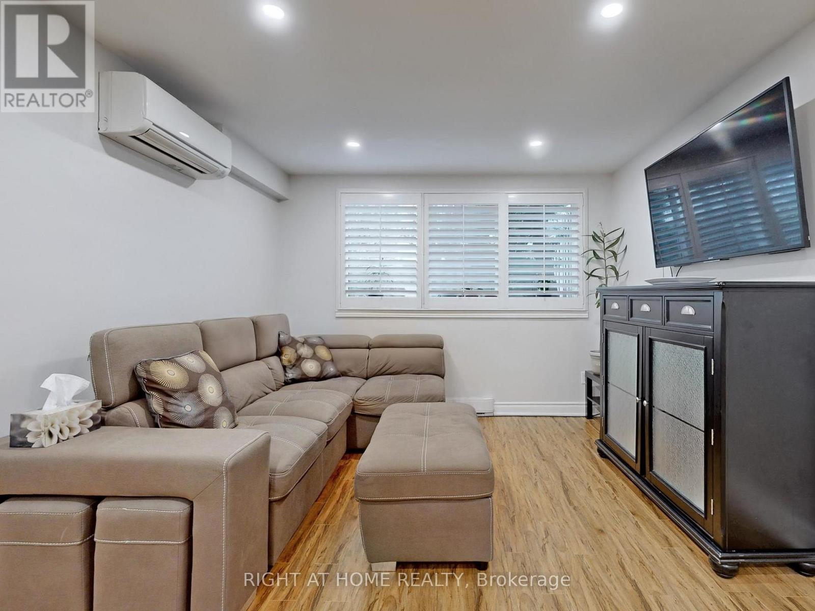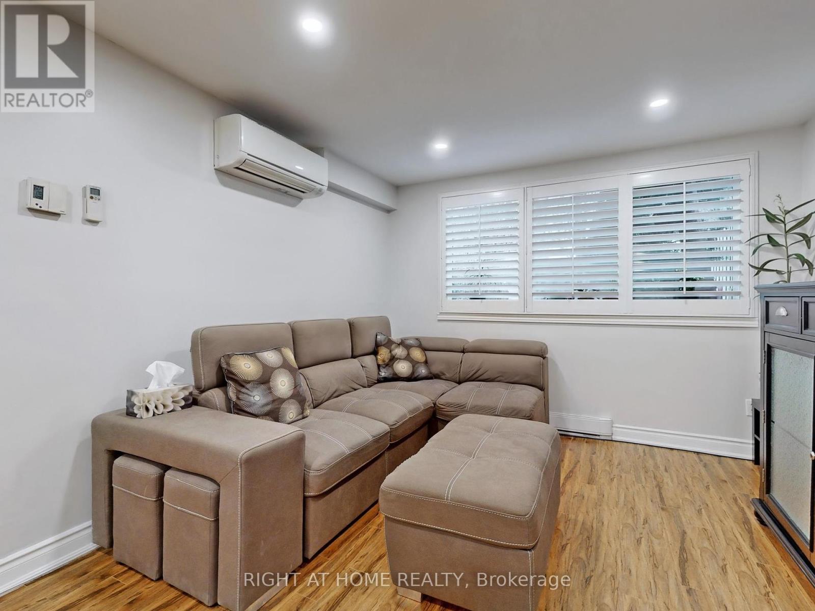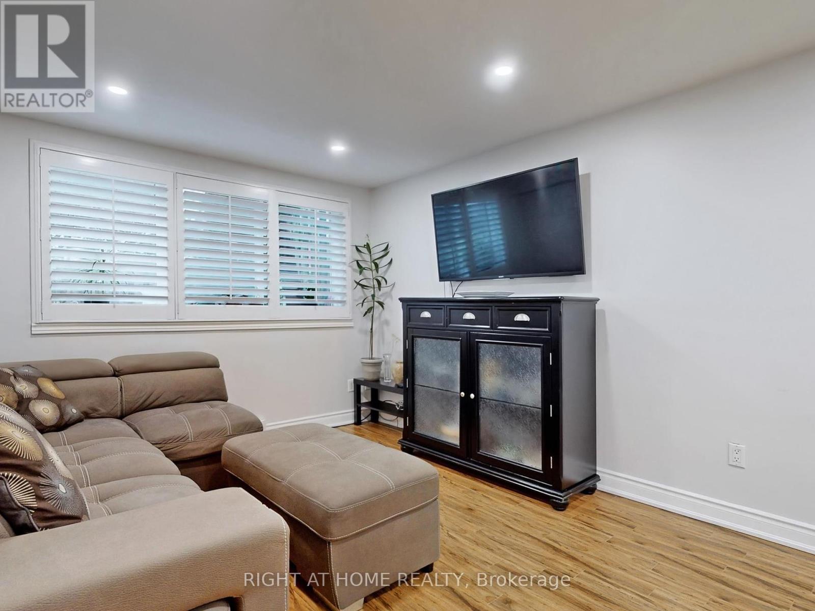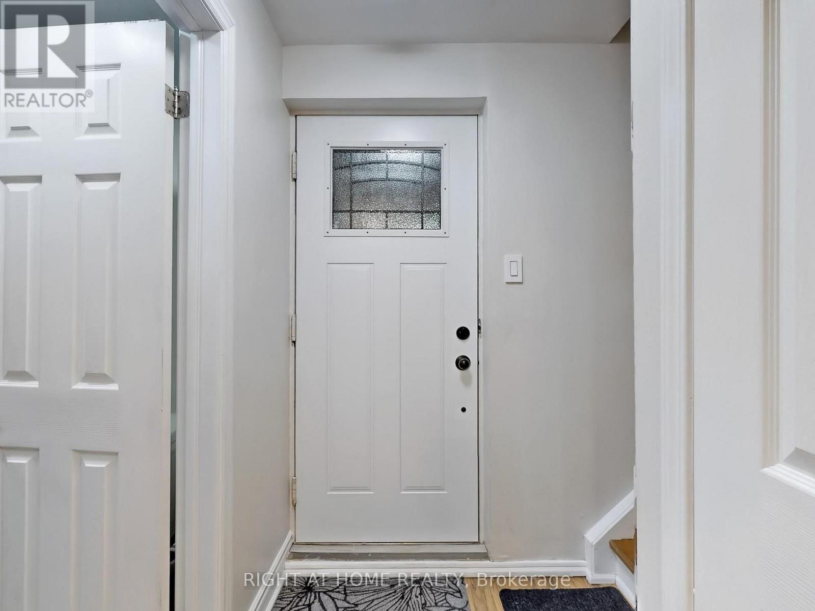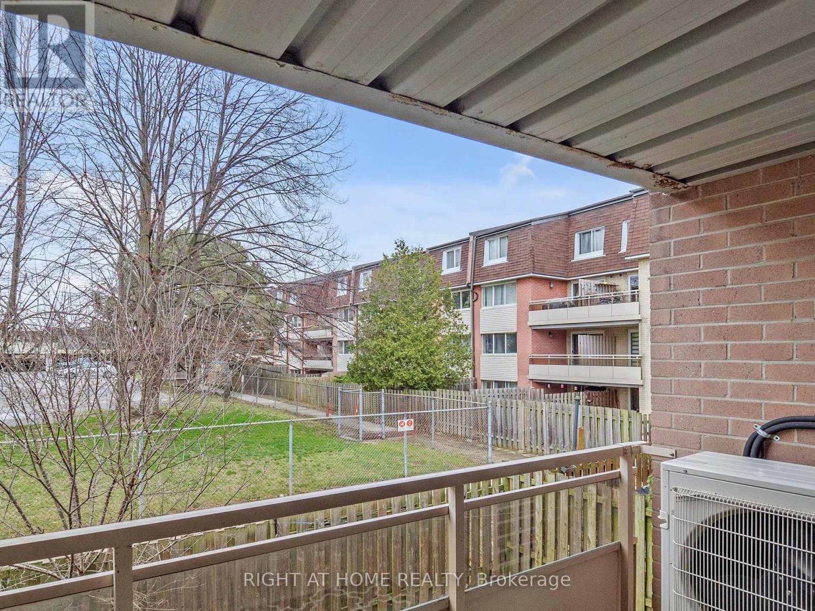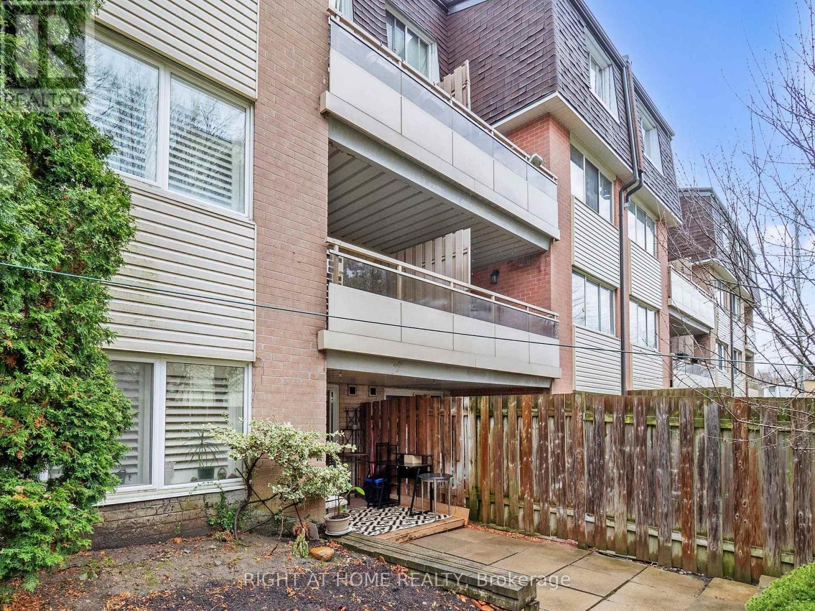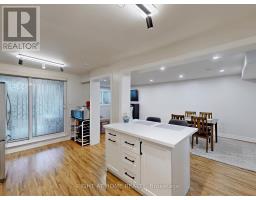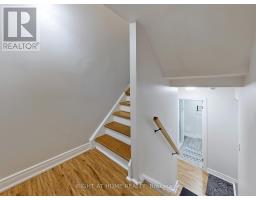77 - 2170 Bromsgrove Road Mississauga, Ontario L5J 4J2
$599,888Maintenance, Cable TV, Water, Insurance, Common Area Maintenance
$476.33 Monthly
Maintenance, Cable TV, Water, Insurance, Common Area Maintenance
$476.33 MonthlyDiscover A Rare Gem In The Heart Of Clarkson! This Stunning 2 Bed, 2 Bath Condo Townhouse Offers Over 1200 Sq Ft Of Beautifully Renovated Living Space. Enjoy An Open Concept Lower Level Bathed In Natural Light, Featuring An Updated Kitchen With A Large Island, Stainless Steel Appliances, New Flooring, Pot Lights & A Modern 3Pc Bath. Walk Out To Your Own Private Oasis: A Deck, Terrace & Fully Fenced Backyard Perfect For Entertaining Or Relaxing! Upstairs, Find Two Spacious Bedrooms, Including A Primary Suite With A Walk-In Closet & Renovated Semi-Ensuite. The Second Bedroom Boasts Its Own Private Balcony! Unbeatable Convenience Includes Underground Parking Right At Your Door With An 120V Charging Outlet ready for an EV, A New Mini-Split For Efficient A/C & Heat, And Second-Floor Laundry. Freshly Painted & Move-In Ready. Located Steps From Clarkson GO (Under 30 Mins To Union), Community Centre & Parks. Complex Features A Playground & Party Room. Water, Cable & Internet Included In Fees! This Unique Blend Of Space, Style, Outdoor Living & Prime Location Won't Last! (id:50886)
Open House
This property has open houses!
2:00 pm
Ends at:4:00 pm
Property Details
| MLS® Number | W12103129 |
| Property Type | Single Family |
| Community Name | Clarkson |
| Amenities Near By | Public Transit |
| Community Features | Pets Not Allowed, Community Centre |
| Features | Balcony |
| Parking Space Total | 1 |
Building
| Bathroom Total | 2 |
| Bedrooms Above Ground | 2 |
| Bedrooms Total | 2 |
| Amenities | Party Room |
| Appliances | Water Heater, Dishwasher, Dryer, Stove, Washer, Window Coverings, Refrigerator |
| Cooling Type | Wall Unit |
| Exterior Finish | Brick, Aluminum Siding |
| Flooring Type | Laminate |
| Heating Fuel | Electric |
| Heating Type | Heat Pump |
| Stories Total | 2 |
| Size Interior | 1,200 - 1,399 Ft2 |
| Type | Row / Townhouse |
Parking
| Underground | |
| Garage |
Land
| Acreage | No |
| Land Amenities | Public Transit |
Rooms
| Level | Type | Length | Width | Dimensions |
|---|---|---|---|---|
| Lower Level | Living Room | 3.28 m | 3.4 m | 3.28 m x 3.4 m |
| Lower Level | Dining Room | 3.08 m | 3.78 m | 3.08 m x 3.78 m |
| Lower Level | Kitchen | 2.95 m | 4.98 m | 2.95 m x 4.98 m |
| Lower Level | Bathroom | 2.18 m | 2.29 m | 2.18 m x 2.29 m |
| Upper Level | Primary Bedroom | 3.28 m | 5.79 m | 3.28 m x 5.79 m |
| Upper Level | Bathroom | 2.26 m | 1.47 m | 2.26 m x 1.47 m |
| Upper Level | Bedroom 2 | 2.72 m | 5.08 m | 2.72 m x 5.08 m |
| Upper Level | Laundry Room | 2.26 m | 2.41 m | 2.26 m x 2.41 m |
https://www.realtor.ca/real-estate/28213517/77-2170-bromsgrove-road-mississauga-clarkson-clarkson
Contact Us
Contact us for more information
Charles Osborne Dow
Salesperson
charlesdow.ca
1396 Don Mills Rd Unit B-121
Toronto, Ontario M3B 0A7
(416) 391-3232
(416) 391-0319
www.rightathomerealty.com/

