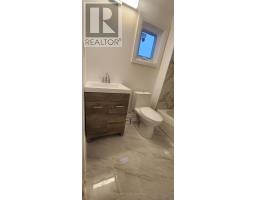77 Athabaska Avenue Toronto, Ontario M2M 2T8
$2,750 Monthly
Why settle for a condo when you can rent a whole house for the same price? This charming, fully detached home in the heart of Newtonbrook East has so much to offer. Recently renovated and full of natural light, it features two comfortable bedrooms, a stylish bathroom, a bright and modern kitchen, and a spacious living area that feels warm and inviting. You'll love having your own private backyard perfect for summer BBQs or just relaxing with a coffee. There's also a large driveway with room for three cars, plus an unfinished basement that gives you tons of extra storage space. Located in a prime neighborhood close to everything you need - shopping, transit, parks, and great schools - this home is a rare find. If you're looking for space, privacy, and convenience, this is the one. Come see it for yourself! (id:50886)
Property Details
| MLS® Number | C12077981 |
| Property Type | Single Family |
| Community Name | Newtonbrook East |
| Features | Carpet Free, In Suite Laundry |
| Parking Space Total | 3 |
Building
| Bathroom Total | 1 |
| Bedrooms Above Ground | 2 |
| Bedrooms Total | 2 |
| Appliances | Dishwasher, Dryer, Microwave, Range, Stove, Washer, Refrigerator |
| Architectural Style | Bungalow |
| Basement Development | Unfinished |
| Basement Features | Separate Entrance |
| Basement Type | N/a (unfinished) |
| Construction Style Attachment | Detached |
| Cooling Type | Central Air Conditioning |
| Exterior Finish | Aluminum Siding |
| Foundation Type | Concrete |
| Heating Fuel | Natural Gas |
| Heating Type | Forced Air |
| Stories Total | 1 |
| Size Interior | 700 - 1,100 Ft2 |
| Type | House |
| Utility Water | Municipal Water |
Parking
| No Garage |
Land
| Acreage | No |
| Sewer | Sanitary Sewer |
| Size Depth | 122 Ft ,6 In |
| Size Frontage | 40 Ft |
| Size Irregular | 40 X 122.5 Ft |
| Size Total Text | 40 X 122.5 Ft |
Rooms
| Level | Type | Length | Width | Dimensions |
|---|---|---|---|---|
| Ground Level | Primary Bedroom | 3 m | 3 m | 3 m x 3 m |
| Ground Level | Bedroom 2 | 2.9 m | 2.9 m | 2.9 m x 2.9 m |
| Ground Level | Kitchen | 3 m | 3 m | 3 m x 3 m |
| Ground Level | Living Room | 6 m | 4 m | 6 m x 4 m |
| Ground Level | Laundry Room | 1 m | 1 m | 1 m x 1 m |
| Ground Level | Foyer | 3 m | 2 m | 3 m x 2 m |
| Ground Level | Bathroom | 2 m | 2 m | 2 m x 2 m |
Contact Us
Contact us for more information
Hamid Amirrad
Salesperson
www.realtorhamid.com/
www.facebook.com/RealtorHamidAmirrad
www.instagram.com/realtor.hamid
5111 New Street Unit 104
Burlington, Ontario L7L 1V2
(905) 637-1700



























