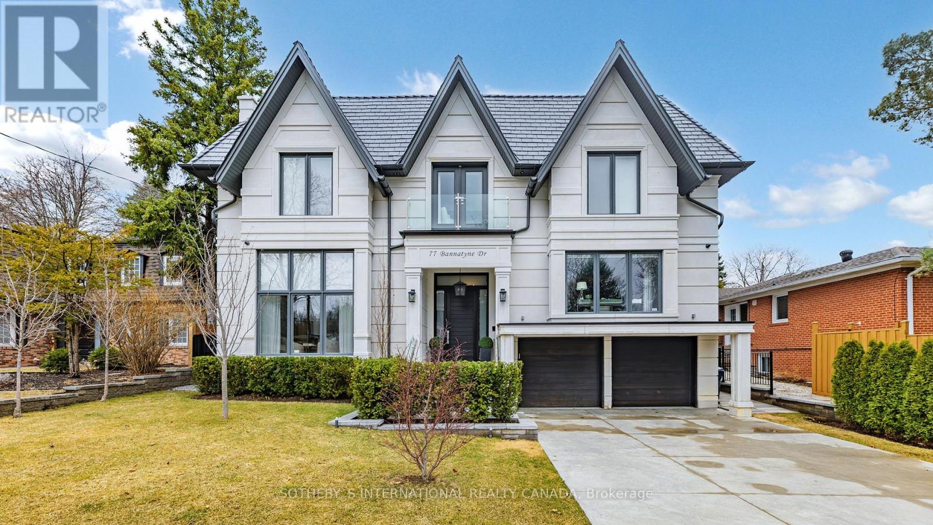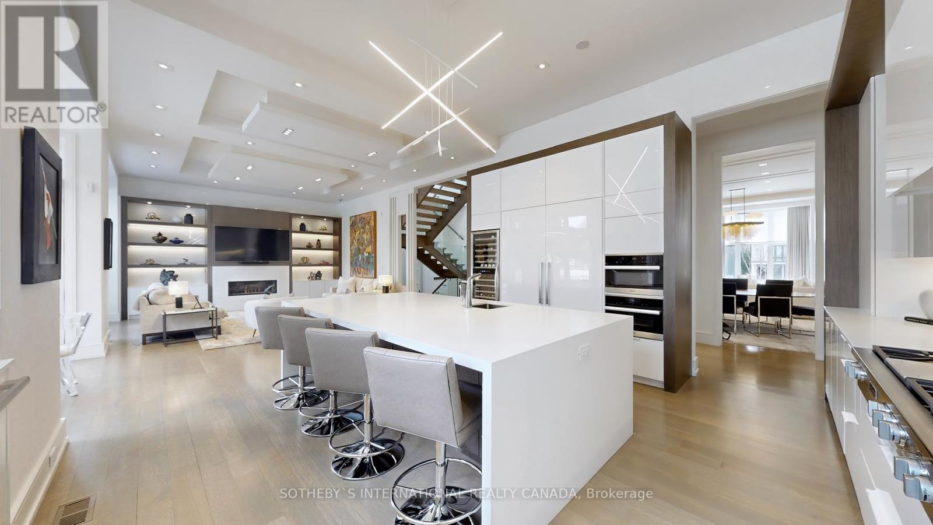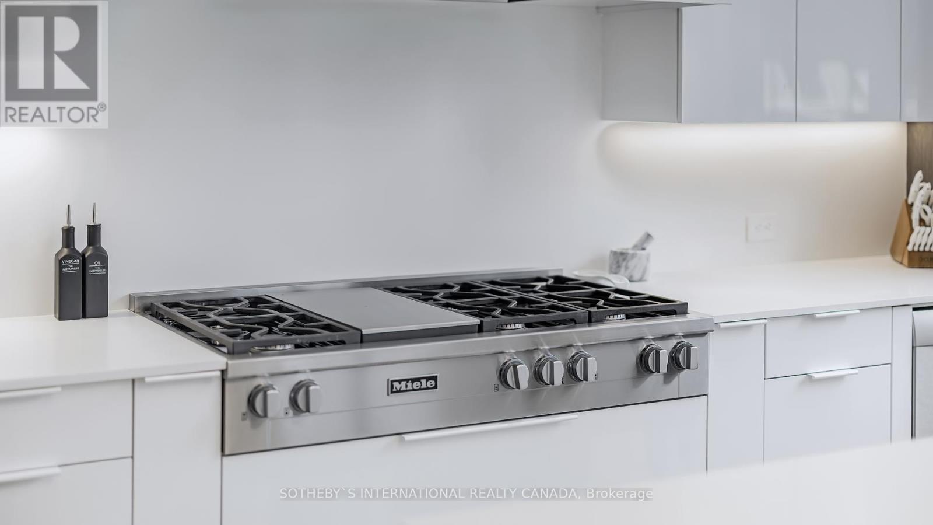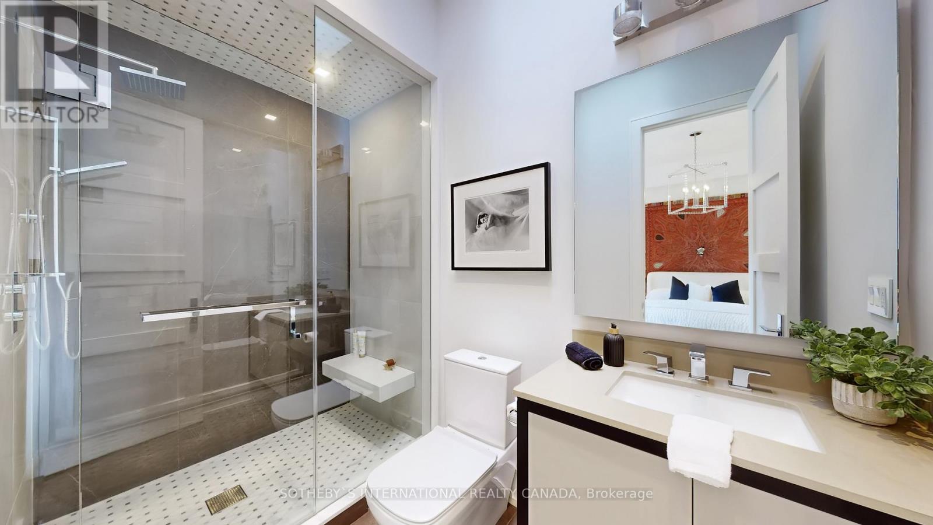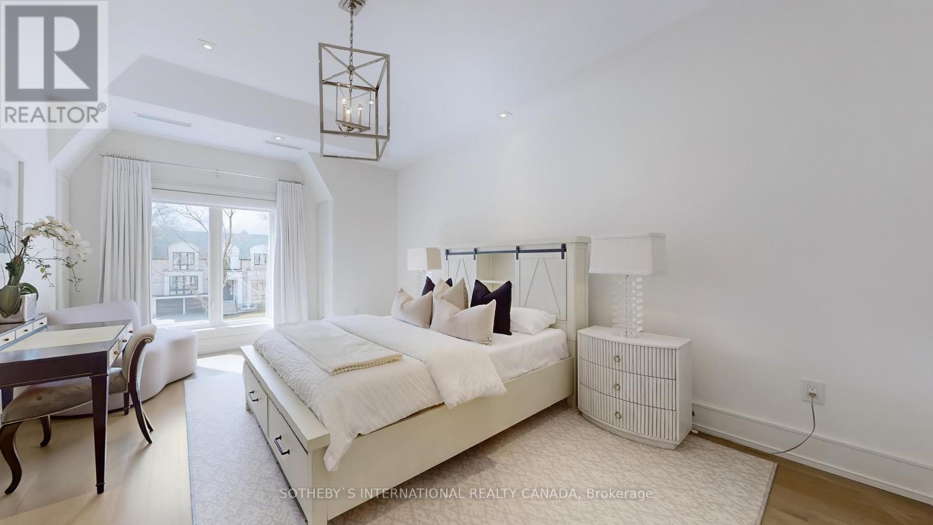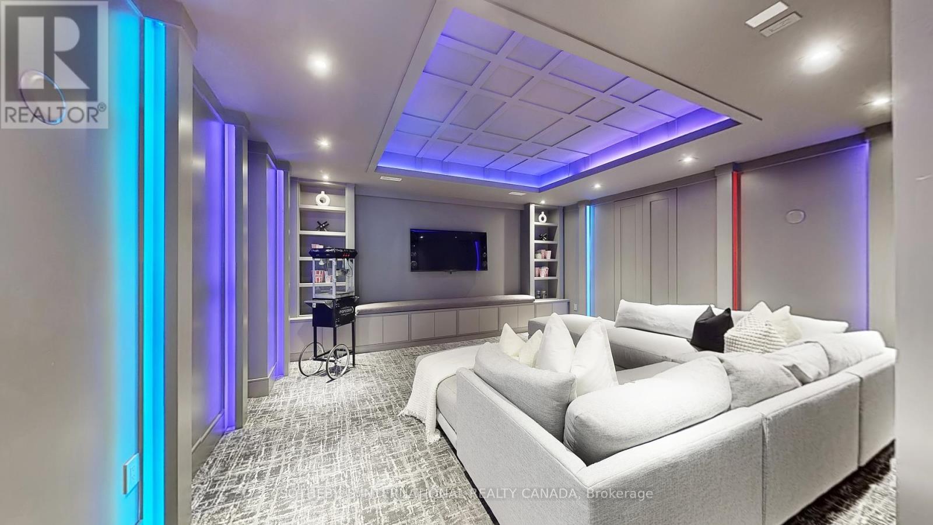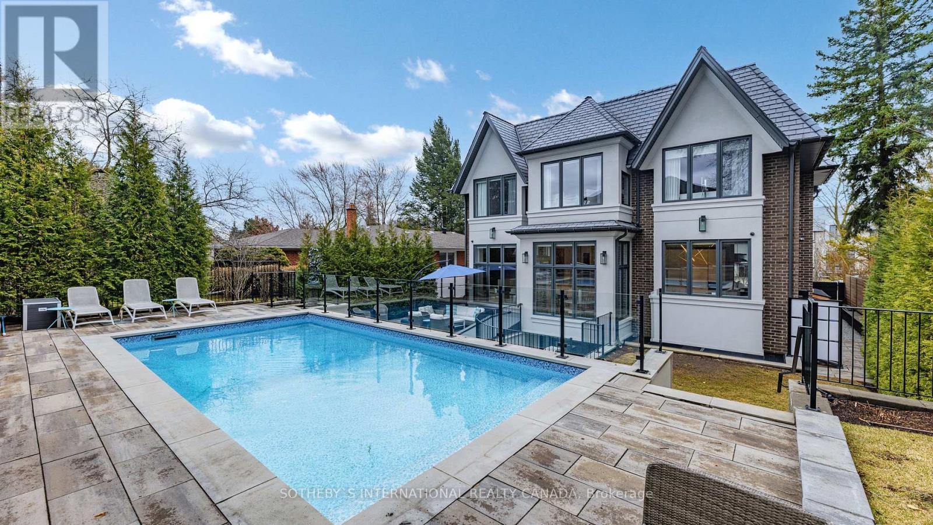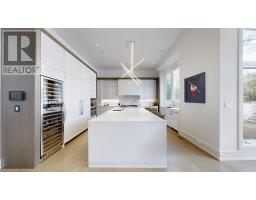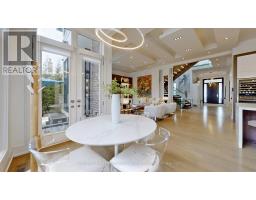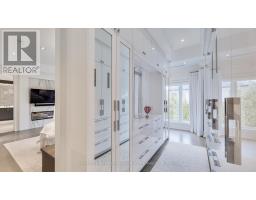77 Bannatyne Drive Toronto, Ontario M2L 2P2
$5,999,900
Welcome Home to an Extraordinary Custom-Built Home, where Modern Design meets Timeless Elegance. Spanning approximately 6,550 sq. ft. of Meticulously Finished Luxury Living space, this Home showcases Imported Stones (Marble,Quartz, Porcelain) rich Hardwood Flooring, and over $550,000 invested in additional Upgrades, creating an unparalleled living experience. Step through into the Grand Front Entrance into a space defined by Soaring Ceilings and Light-Filled Interiors. This Gourmet Chefs Kitchen is a Masterpiece, featuring High End Miele Appliances and seamlessly flowing into a Sunlit Breakfast area and an Expansive Family Room both offering Breathtaking Views of the Lushly Landscaped Backyard and Resort-Style Elevated Heated Swimming Pool. A Separate Butlers Pantry ensures Effortless Entertaining. Designed for Ultimate Comfort and Convenience, this Home Features a Private Elevator for Seamless Access across all levels. The Primary Suite is a True Sanctuary, Boasting His & Hers Closets and a Large Lavish Ensuite Designed for Pure Indulgence. The Fully Finished Basement is an Entertainers Dream, Complete with a State-Of-The-Art theatre room, separate gym, spacious recreation area, wet bar, and a walk-up to the backyard oasis with Wheelchair Access to the Breakfast Are. This is not just a home its an Architectural Statement, Meticulously Crafted for those who Appreciate the Finest Details. A Rare Opportunity to Own a Modern Gem in an Convenient setting. Don't Miss This Chance to Experience True Luxury Living in Mid Town Toronto Close to Many Major Amenities, Schools, Parks! (Shoppers, Longos, LCBO, Banks, Gas Station, Tim Hortons and much more...) (id:50886)
Property Details
| MLS® Number | C12063288 |
| Property Type | Single Family |
| Neigbourhood | North York |
| Community Name | St. Andrew-Windfields |
| Amenities Near By | Public Transit, Schools, Park |
| Features | Wooded Area, Wheelchair Access |
| Parking Space Total | 6 |
| Pool Type | Inground Pool |
Building
| Bathroom Total | 7 |
| Bedrooms Above Ground | 4 |
| Bedrooms Below Ground | 1 |
| Bedrooms Total | 5 |
| Age | 0 To 5 Years |
| Appliances | Garage Door Opener Remote(s), Oven - Built-in, Central Vacuum, Range, Water Heater, Water Purifier, Blinds, Cooktop, Dishwasher, Dryer, Freezer, Cooktop - Gas, Microwave, Oven, Washer, Window Coverings, Wine Fridge, Refrigerator |
| Basement Development | Finished |
| Basement Features | Walk Out, Walk-up |
| Basement Type | N/a (finished) |
| Construction Style Attachment | Detached |
| Cooling Type | Central Air Conditioning |
| Exterior Finish | Stone, Brick |
| Fire Protection | Alarm System, Smoke Detectors |
| Fireplace Present | Yes |
| Fireplace Total | 4 |
| Flooring Type | Hardwood, Ceramic, Carpeted |
| Foundation Type | Concrete |
| Half Bath Total | 1 |
| Heating Fuel | Natural Gas |
| Heating Type | Forced Air |
| Stories Total | 2 |
| Size Interior | 3,500 - 5,000 Ft2 |
| Type | House |
| Utility Water | Municipal Water |
Parking
| Attached Garage | |
| Garage |
Land
| Acreage | No |
| Land Amenities | Public Transit, Schools, Park |
| Sewer | Sanitary Sewer |
| Size Depth | 129 Ft |
| Size Frontage | 60 Ft |
| Size Irregular | 60 X 129 Ft |
| Size Total Text | 60 X 129 Ft |
Rooms
| Level | Type | Length | Width | Dimensions |
|---|---|---|---|---|
| Second Level | Bedroom 4 | 5.27 m | 4.45 m | 5.27 m x 4.45 m |
| Second Level | Primary Bedroom | 7.68 m | 6.4 m | 7.68 m x 6.4 m |
| Second Level | Bedroom 2 | 6.64 m | 3.96 m | 6.64 m x 3.96 m |
| Second Level | Bedroom 3 | 4.72 m | 3.75 m | 4.72 m x 3.75 m |
| Basement | Media | 5.6 m | 5.27 m | 5.6 m x 5.27 m |
| Basement | Exercise Room | 4.36 m | 3.08 m | 4.36 m x 3.08 m |
| Basement | Bedroom 5 | 3.29 m | 2.44 m | 3.29 m x 2.44 m |
| Lower Level | Recreational, Games Room | 12.07 m | 10.79 m | 12.07 m x 10.79 m |
| Main Level | Dining Room | 8.56 m | 5.39 m | 8.56 m x 5.39 m |
| Main Level | Living Room | 8.56 m | 5.39 m | 8.56 m x 5.39 m |
| Main Level | Kitchen | 5.33 m | 5.24 m | 5.33 m x 5.24 m |
| Main Level | Eating Area | 3.26 m | 1.86 m | 3.26 m x 1.86 m |
| Main Level | Family Room | 7.47 m | 7 m | 7.47 m x 7 m |
| In Between | Media | 6.43 m | 6 m | 6.43 m x 6 m |
Contact Us
Contact us for more information
Robby Singh
Broker
www.robbysingh.com/
www.facebook.com/robby.singh.140
twitter.com/robbysingh_reg
www.linkedin.com/in/robby-singh-68932625/
3109 Bloor St West #1
Toronto, Ontario M8X 1E2
(416) 916-3931
(416) 960-3222

