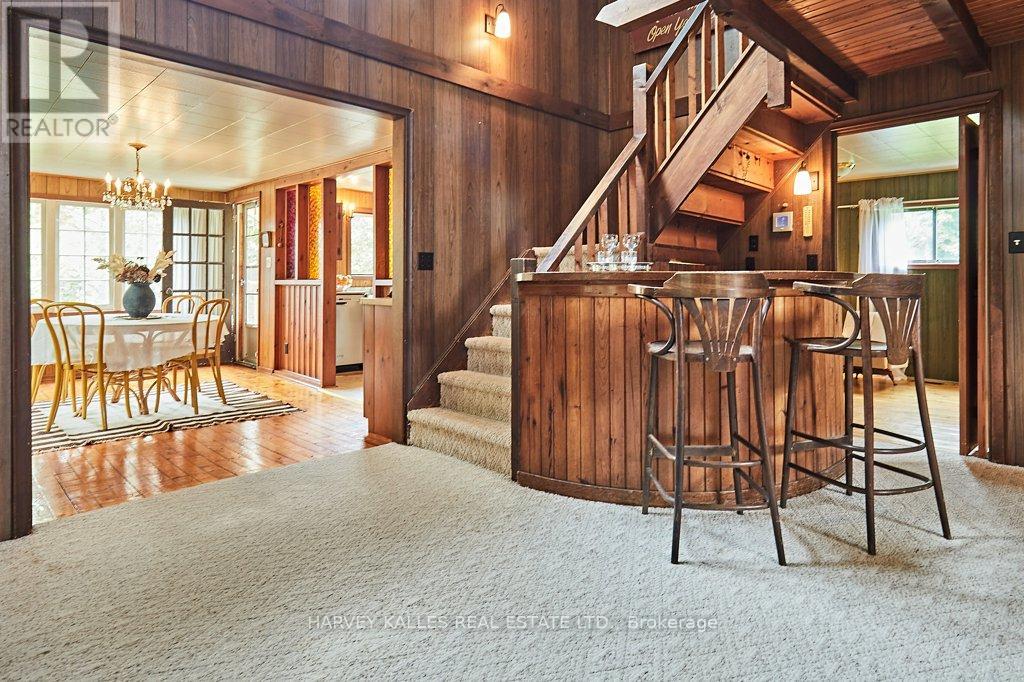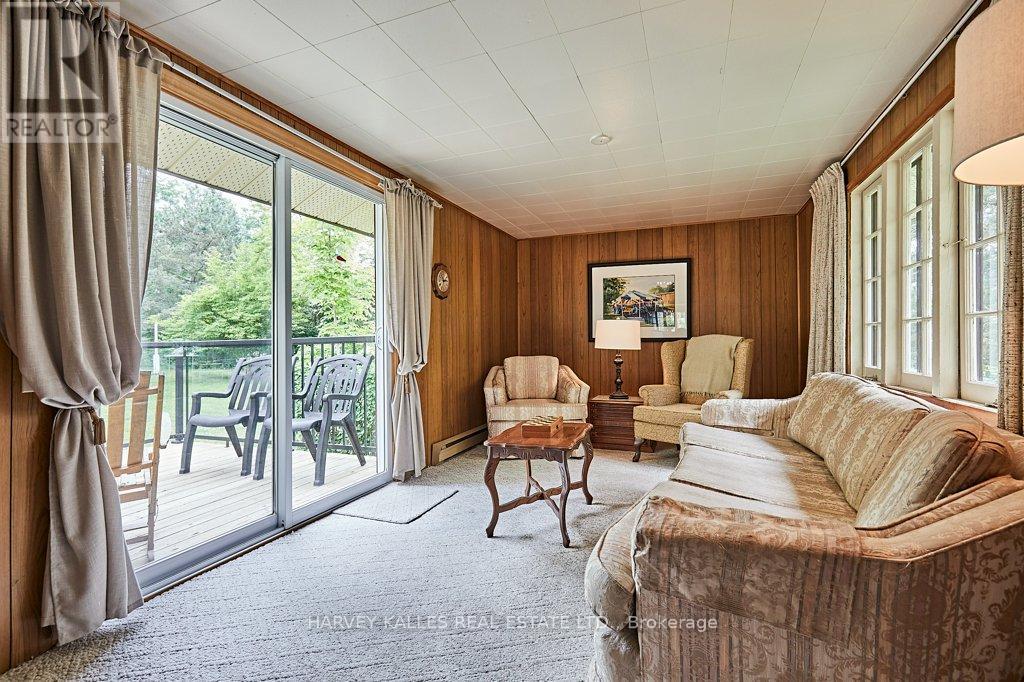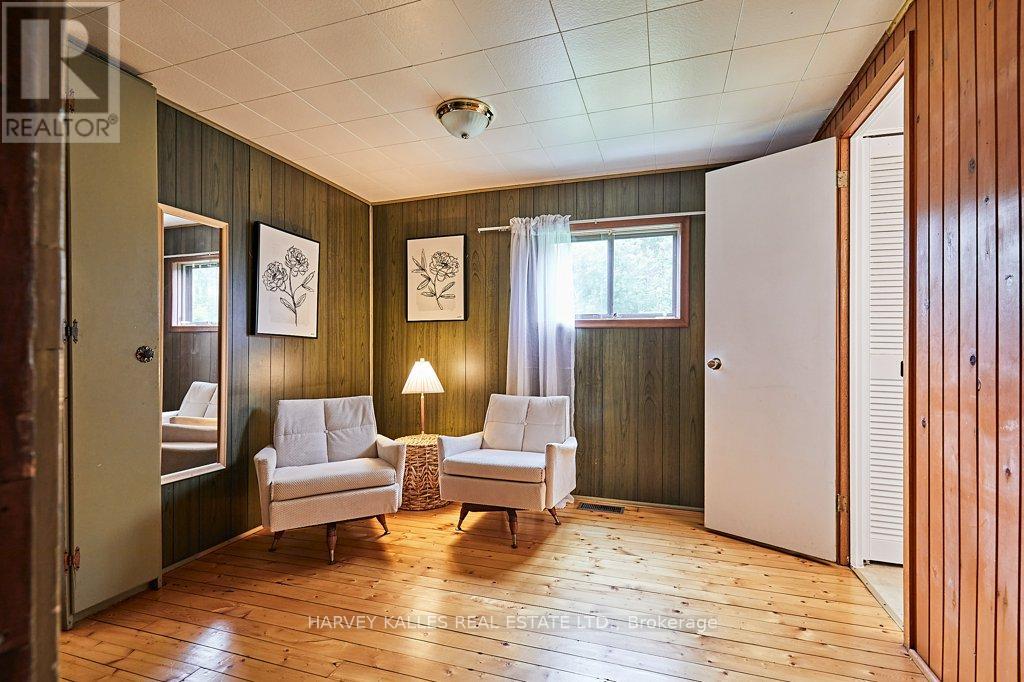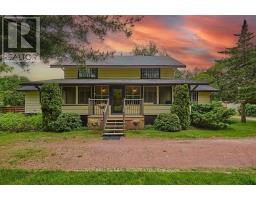77 Bayshore Road Brighton, Ontario K0K 1H0
$1,050,000
A one-of-a-kind gem! Welcome to Woodmere Lodge, nestled alongside Presqu'ile Provincial Park. This 4-bedroom, 2-bathroom, year-round home has been meticulously maintained for generations. The stone fireplace will impress everyone, and the screened-in porch will keep you comfortable all summer. Located across from the municipal dock off Brighton Bay, which offers deep water for boating and some of the best fishing on Lake Ontario. It's a birder's paradise! There are endless activities for young and old in the area: from professional programs at the nature center to Saturday morning events, evening socials, or performances at the town band shell. The highlight of the summer is the Rate Payers Association Summer Fun Day! Or sit back and enjoy the quiet as woodland creatures trot by. The shallow sand beaches of Presqu'ile Park are legendary. This area has it all: cycling, hiking, swimming, walking, boardwalks through the marsh, waterskiing on the bay, and sailing on the lake. (id:50886)
Property Details
| MLS® Number | X8434610 |
| Property Type | Single Family |
| Community Name | Brighton |
| AmenitiesNearBy | Beach, Marina, Park |
| CommunityFeatures | School Bus |
| Features | Wooded Area |
| ParkingSpaceTotal | 10 |
| Structure | Drive Shed |
Building
| BathroomTotal | 2 |
| BedroomsAboveGround | 4 |
| BedroomsTotal | 4 |
| Appliances | Dishwasher, Dryer, Refrigerator, Stove, Washer, Water Softener, Water Treatment, Water Purifier |
| BasementDevelopment | Unfinished |
| BasementType | N/a (unfinished) |
| ConstructionStyleAttachment | Detached |
| CoolingType | Central Air Conditioning |
| ExteriorFinish | Wood |
| FireplacePresent | Yes |
| FlooringType | Linoleum, Concrete, Wood, Carpeted |
| HeatingFuel | Propane |
| HeatingType | Forced Air |
| StoriesTotal | 2 |
| Type | House |
Land
| Acreage | No |
| LandAmenities | Beach, Marina, Park |
| Sewer | Septic System |
| SizeDepth | 209 Ft |
| SizeFrontage | 144 Ft |
| SizeIrregular | 144 X 209 Ft ; Backing On To The Provincial Park 144 Ft |
| SizeTotalText | 144 X 209 Ft ; Backing On To The Provincial Park 144 Ft |
Rooms
| Level | Type | Length | Width | Dimensions |
|---|---|---|---|---|
| Second Level | Bathroom | 2.95 m | 2.18 m | 2.95 m x 2.18 m |
| Second Level | Bedroom 3 | 2.96 m | 2.66 m | 2.96 m x 2.66 m |
| Second Level | Bedroom 4 | 2.96 m | 5.66 m | 2.96 m x 5.66 m |
| Basement | Workshop | 7.96 m | 12.73 m | 7.96 m x 12.73 m |
| Main Level | Great Room | 5.92 m | 10.17 m | 5.92 m x 10.17 m |
| Main Level | Family Room | 2.84 m | 4.74 m | 2.84 m x 4.74 m |
| Main Level | Dining Room | 2.87 m | 4.74 m | 2.87 m x 4.74 m |
| Main Level | Kitchen | 2.78 m | 3.34 m | 2.78 m x 3.34 m |
| Main Level | Laundry Room | 3 m | 3 m | 3 m x 3 m |
| Main Level | Bedroom | 2.92 m | 3.21 m | 2.92 m x 3.21 m |
| Main Level | Primary Bedroom | 2.97 m | 4.56 m | 2.97 m x 4.56 m |
| Main Level | Bathroom | 2.97 m | 2.45 m | 2.97 m x 2.45 m |
Utilities
| Cable | Available |
https://www.realtor.ca/real-estate/27033784/77-bayshore-road-brighton-brighton
Interested?
Contact us for more information
Jen Tripp
Salesperson
2145 Avenue Road
Toronto, Ontario M5M 4B2













































