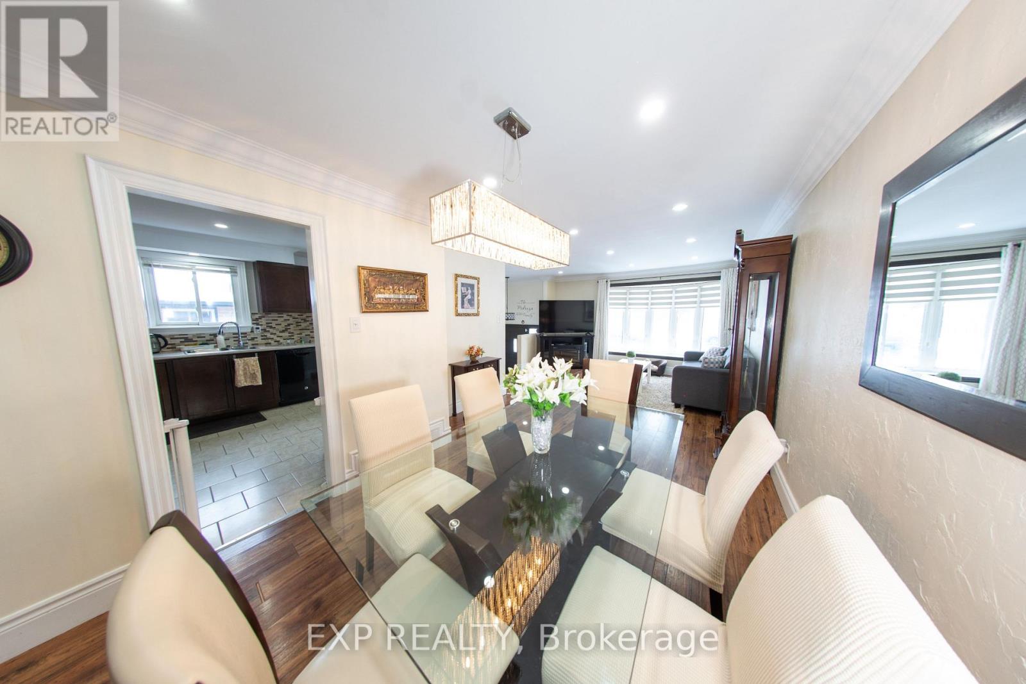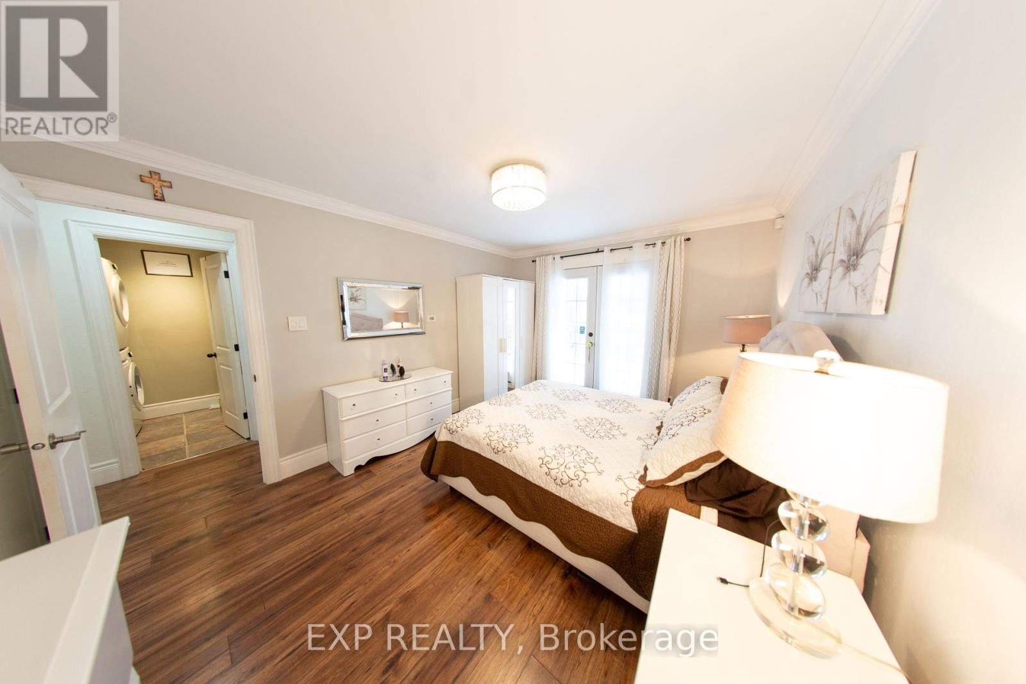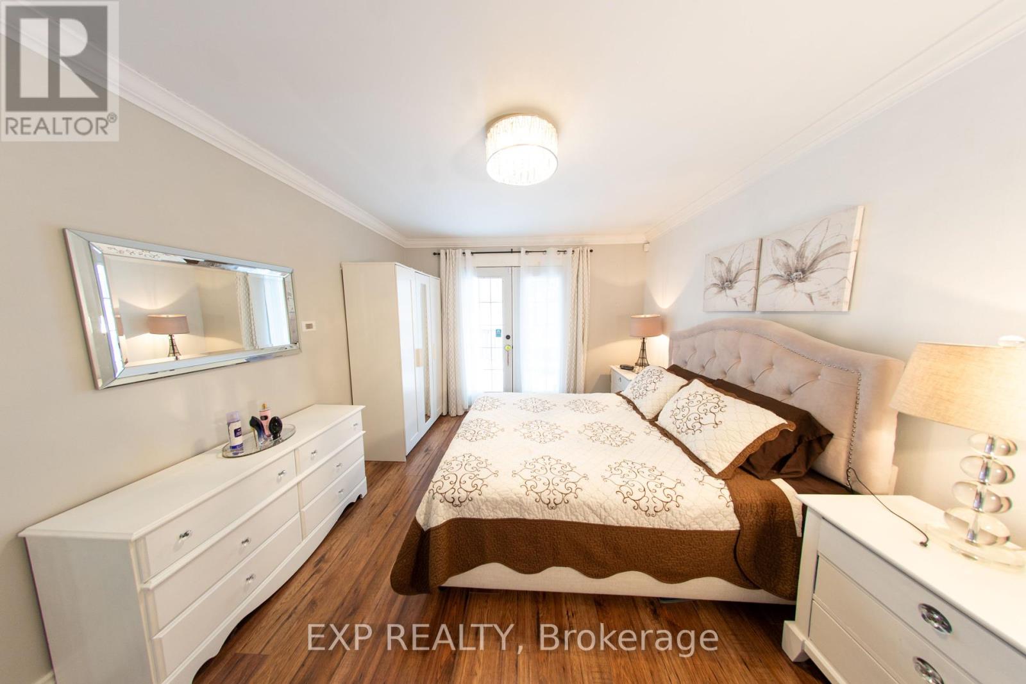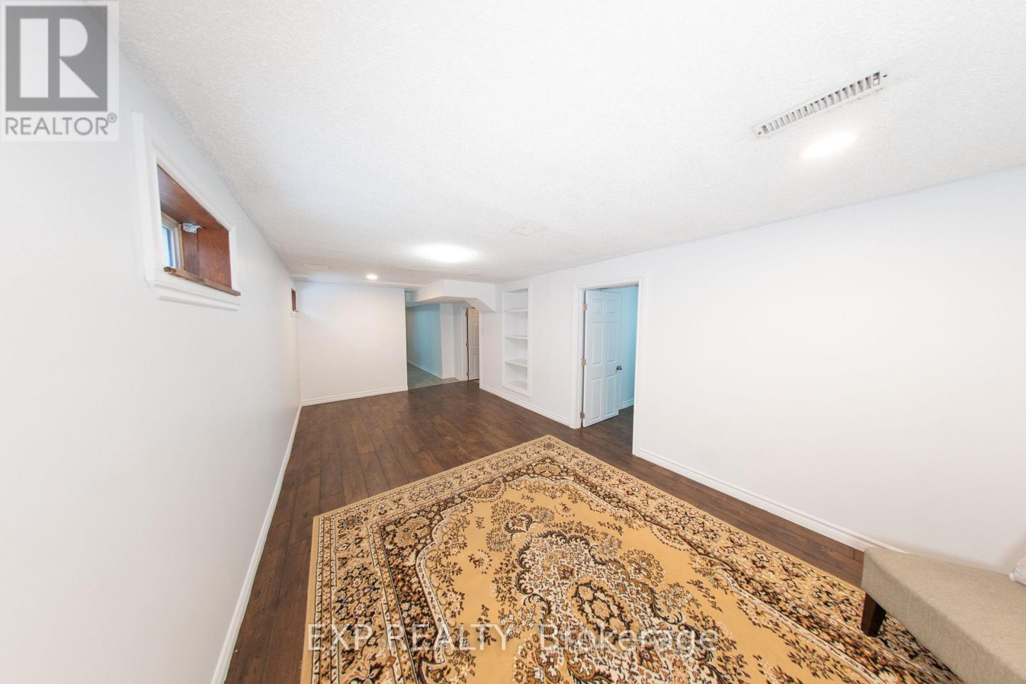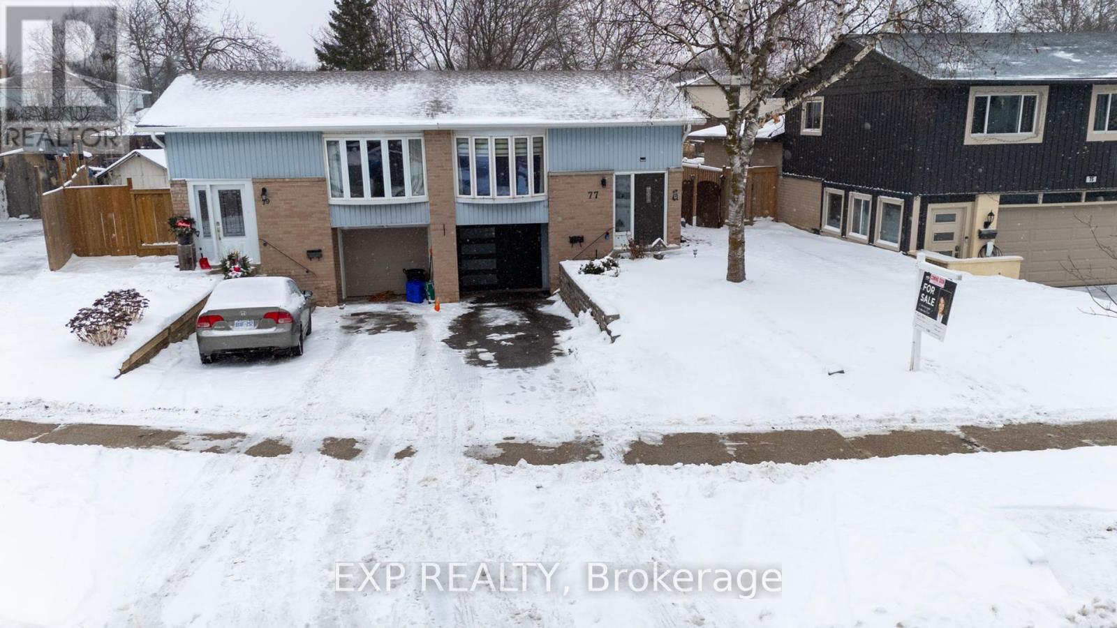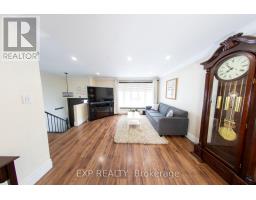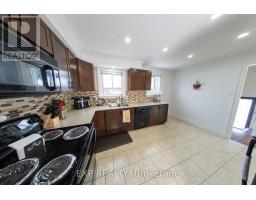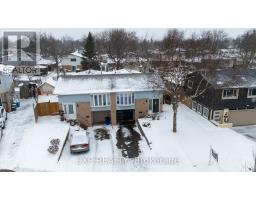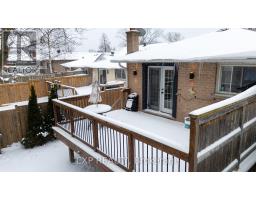77 Burbank Crescent Orangeville, Ontario L9W 3E6
$715,000
Check Out This Amazing Real Estate Opportunity! Raised Bungalow In A Beautiful Mature Neighborhood, Suitable For First Time Home Buyers, Downsizers And Even Investors! This Home Has A Large Kitchen With Lots Of Light, 3 Good-Sized Bedrooms, Living / Dining Room, 4 Piece Bathroom, Upper Laundry, Enclosed Backyard, A Large Deck That Can Fit A Gazebo, and Gas Line for BBQ. It Also Boasts A Separate Entrance Leading To The Finished Basement Where It Has A Second Kitchen, Bedroom with 2 closets, Living Space and an Ensuite Laundry. The Furnace 2022, Hot Water Tank 2018 and Water Softener 2022 are owned. Lastly, It has Easy Access To Amenities Such As Groceries, Schools Both Primary And Secondary And Highway. Book a showing today! **** EXTRAS **** Buyer/Buyers Agent Must Verify All Taxes & Measurements. Offers are Accepted Anytime. Include form 801 with offer (id:50886)
Property Details
| MLS® Number | W11887692 |
| Property Type | Single Family |
| Community Name | Orangeville |
| ParkingSpaceTotal | 4 |
Building
| BathroomTotal | 2 |
| BedroomsAboveGround | 3 |
| BedroomsBelowGround | 1 |
| BedroomsTotal | 4 |
| Appliances | Water Heater, Water Softener, Dishwasher, Dryer, Microwave, Refrigerator, Stove, Washer, Window Coverings |
| ArchitecturalStyle | Raised Bungalow |
| BasementFeatures | Separate Entrance |
| BasementType | N/a |
| ConstructionStyleAttachment | Semi-detached |
| CoolingType | Central Air Conditioning |
| ExteriorFinish | Brick, Vinyl Siding |
| FoundationType | Unknown |
| HeatingFuel | Natural Gas |
| HeatingType | Forced Air |
| StoriesTotal | 1 |
| Type | House |
| UtilityWater | Municipal Water |
Parking
| Garage |
Land
| Acreage | No |
| Sewer | Sanitary Sewer |
| SizeDepth | 117 Ft |
| SizeFrontage | 30 Ft |
| SizeIrregular | 30 X 117 Ft |
| SizeTotalText | 30 X 117 Ft |
Rooms
| Level | Type | Length | Width | Dimensions |
|---|---|---|---|---|
| Lower Level | Kitchen | 2.89 m | 2.74 m | 2.89 m x 2.74 m |
| Lower Level | Living Room | 6.85 m | 3.04 m | 6.85 m x 3.04 m |
| Lower Level | Primary Bedroom | 3.5 m | 2.89 m | 3.5 m x 2.89 m |
| Main Level | Kitchen | 4.26 m | 2.74 m | 4.26 m x 2.74 m |
| Main Level | Living Room | 4.8 m | 3.35 m | 4.8 m x 3.35 m |
| Main Level | Dining Room | 2.74 m | 2.74 m | 2.74 m x 2.74 m |
| Main Level | Primary Bedroom | 4.26 m | 3.2 m | 4.26 m x 3.2 m |
| Main Level | Bedroom 2 | 3.35 m | 2.74 m | 3.35 m x 2.74 m |
| Main Level | Bedroom 3 | 3.2 m | 2.74 m | 3.2 m x 2.74 m |
https://www.realtor.ca/real-estate/27726430/77-burbank-crescent-orangeville-orangeville
Interested?
Contact us for more information
Sally Wint
Salesperson
4711 Yonge St 10/flr Ste B
Toronto, Ontario M2N 6K8






