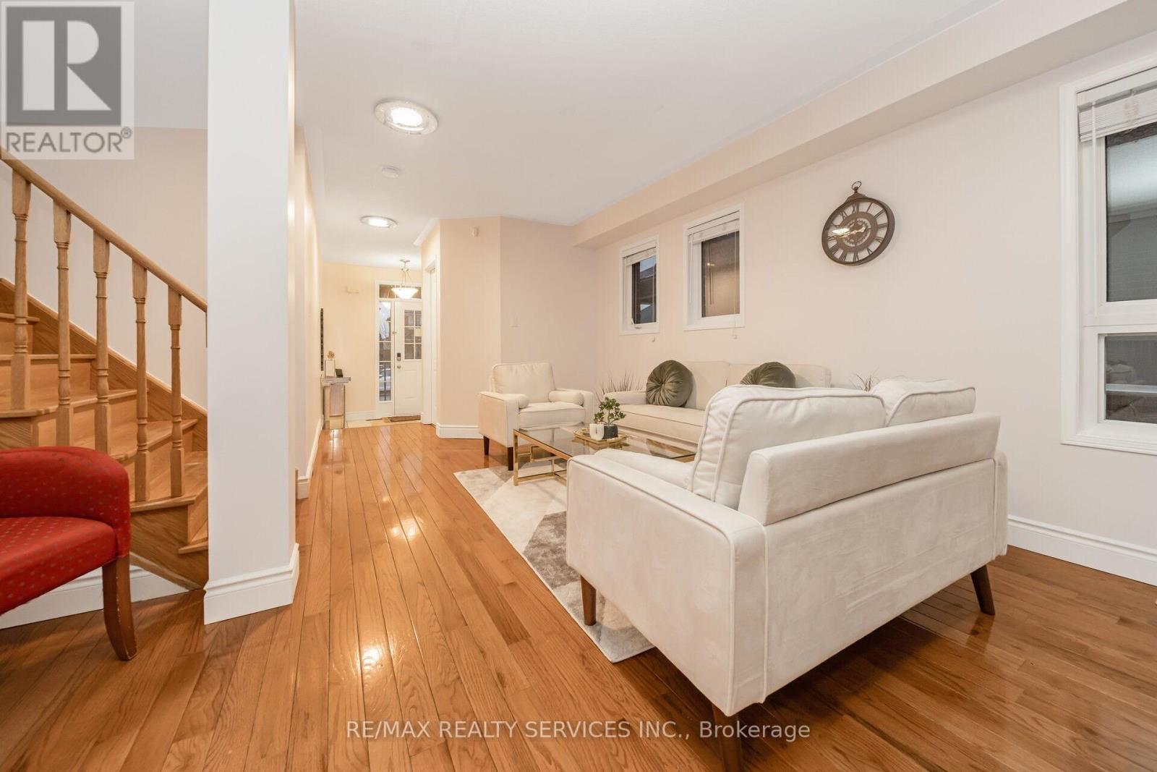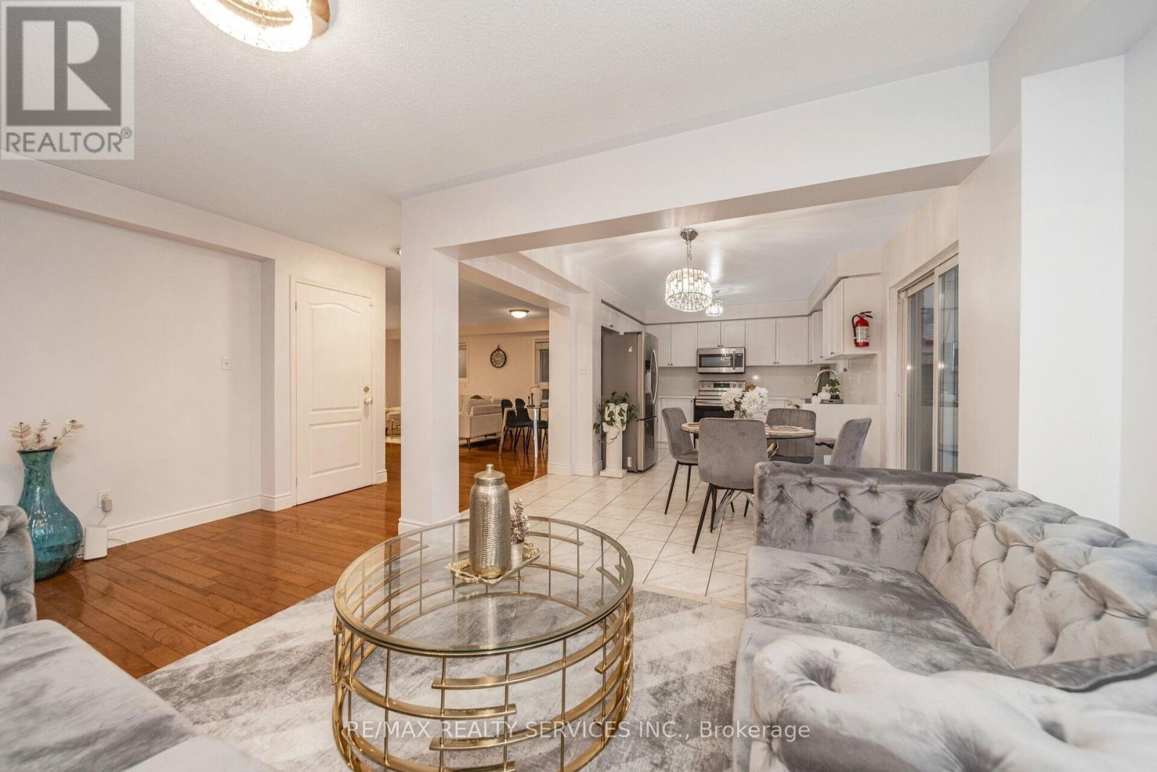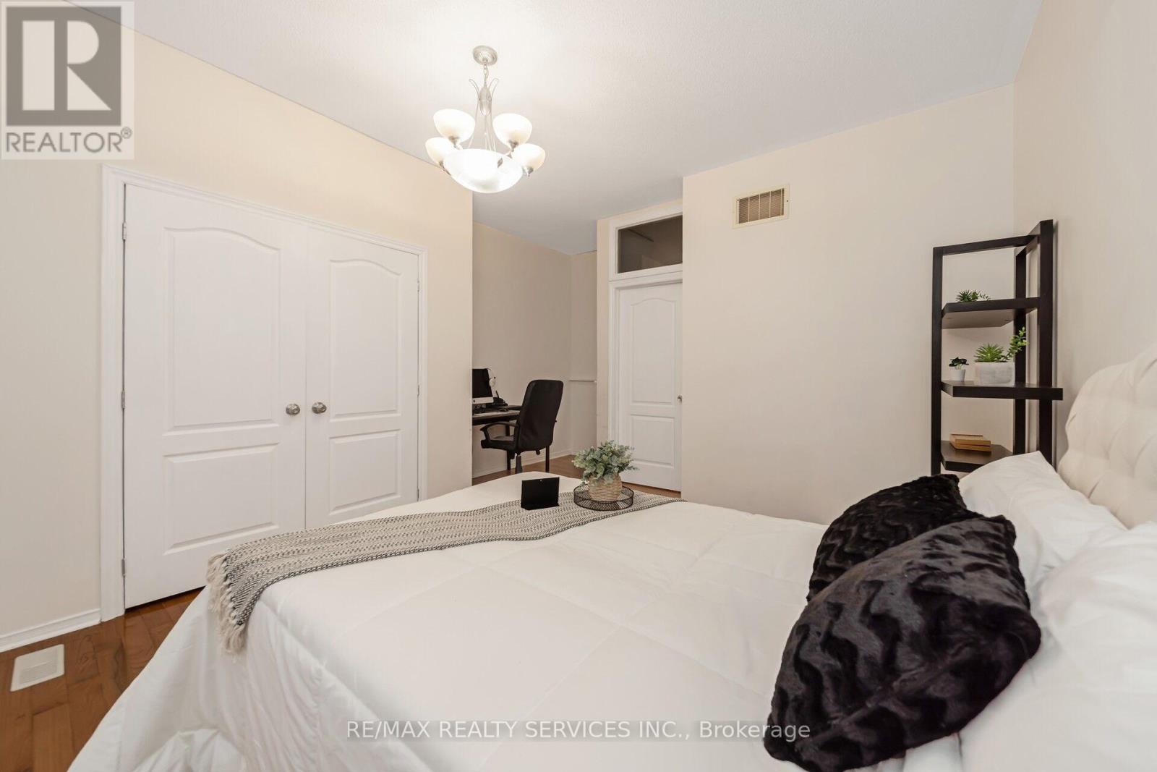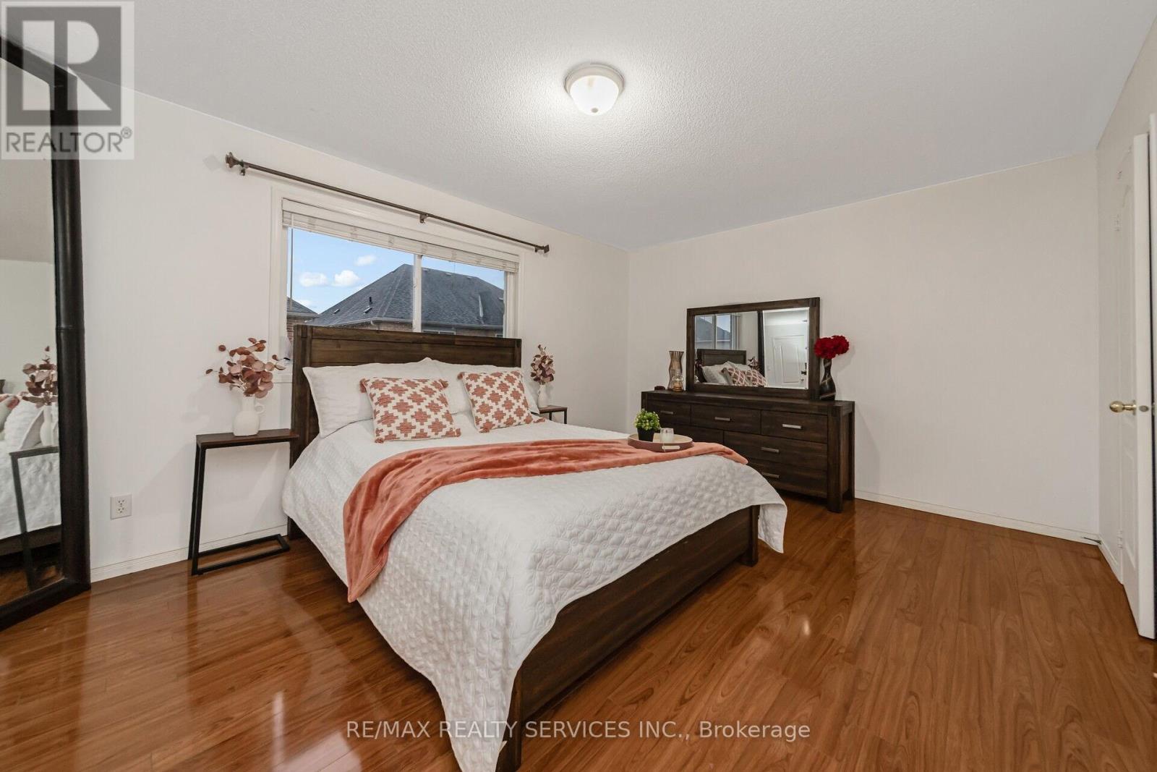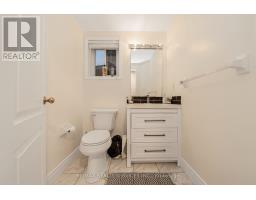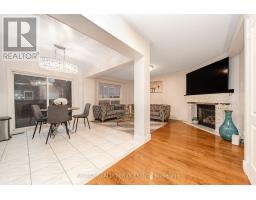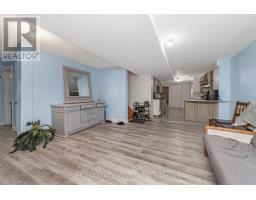77 Crown Victoria Drive Brampton, Ontario L7A 3X1
$1,269,900
Gorgeous Detached Double Car Garage Home offers 5+2 Bedrooms and 4 bath With 6 Car parking, A Perfect Blend Of Luxury And Comfort. Great functional and practical layout Sep Living, Dining and Family Room With Built In Fireplace, Renovated Kitchen, custom deck and Gazebo. This Residence Provides Ample Space For Family And Guests. Thousands spent on Exposed concrete on Widened Driveway and backyard. The Hardwood Flooring and fresh paint Enhance The Bright And Inviting Ambiance, lots of Natural Light thought The Home. The second floor offers the spacious primary Bedroom with upgraded En-suite and His/her closet and all other four bedroom is very decent size and comes with closets and natural light. Legal separate entrance for the finished basement apartment and already rented to AAA tenants. Don't miss the opportunity to make this beautiful home to your Dream Home. **** EXTRAS **** Furnace 2022, Water Tank Owned, Roof with 35 Year Warranty 2022, Big Windows (id:50886)
Property Details
| MLS® Number | W11888962 |
| Property Type | Single Family |
| Community Name | Fletcher's Meadow |
| Features | Carpet Free |
| ParkingSpaceTotal | 6 |
Building
| BathroomTotal | 4 |
| BedroomsAboveGround | 5 |
| BedroomsBelowGround | 2 |
| BedroomsTotal | 7 |
| Appliances | Dryer, Garage Door Opener, Refrigerator, Two Stoves, Washer, Window Coverings |
| BasementFeatures | Apartment In Basement, Separate Entrance |
| BasementType | N/a |
| ConstructionStyleAttachment | Detached |
| CoolingType | Central Air Conditioning |
| ExteriorFinish | Brick |
| FireplacePresent | Yes |
| FlooringType | Hardwood, Ceramic |
| FoundationType | Concrete |
| HalfBathTotal | 1 |
| HeatingFuel | Natural Gas |
| HeatingType | Forced Air |
| StoriesTotal | 2 |
| Type | House |
| UtilityWater | Municipal Water |
Parking
| Garage |
Land
| Acreage | No |
| Sewer | Sanitary Sewer |
| SizeDepth | 85 Ft ,3 In |
| SizeFrontage | 36 Ft ,1 In |
| SizeIrregular | 36.09 X 85.3 Ft |
| SizeTotalText | 36.09 X 85.3 Ft |
| ZoningDescription | Residential |
Rooms
| Level | Type | Length | Width | Dimensions |
|---|---|---|---|---|
| Second Level | Primary Bedroom | 16.08 m | 12.01 m | 16.08 m x 12.01 m |
| Second Level | Bedroom 2 | 12.2 m | 14.01 m | 12.2 m x 14.01 m |
| Second Level | Bedroom 3 | 10.99 m | 10.99 m | 10.99 m x 10.99 m |
| Second Level | Bedroom 4 | 11.09 m | 10.01 m | 11.09 m x 10.01 m |
| Second Level | Bedroom 5 | 12.2 m | 10.01 m | 12.2 m x 10.01 m |
| Basement | Bedroom | Measurements not available | ||
| Basement | Bedroom | Measurements not available | ||
| Main Level | Living Room | 19.98 m | 10.99 m | 19.98 m x 10.99 m |
| Main Level | Dining Room | 10.99 m | 19.98 m | 10.99 m x 19.98 m |
| Main Level | Family Room | 16.99 m | 10.01 m | 16.99 m x 10.01 m |
| Main Level | Kitchen | 10.99 m | 9.19 m | 10.99 m x 9.19 m |
| Main Level | Eating Area | 10.38 m | 8.99 m | 10.38 m x 8.99 m |
Interested?
Contact us for more information
Gurmukh Gill
Broker
295 Queen Street East
Brampton, Ontario L6W 3R1







