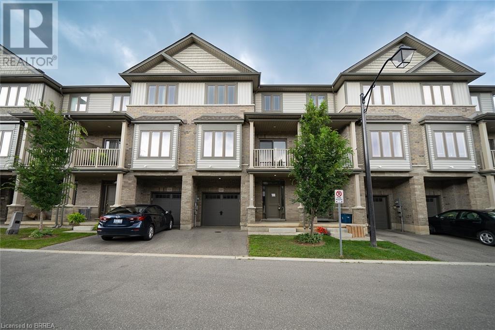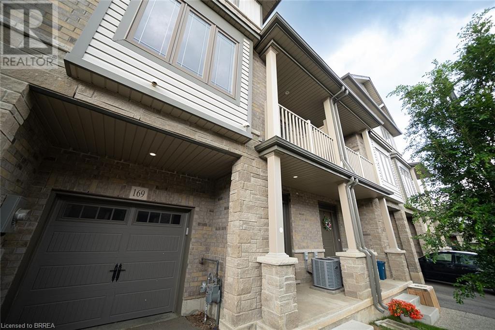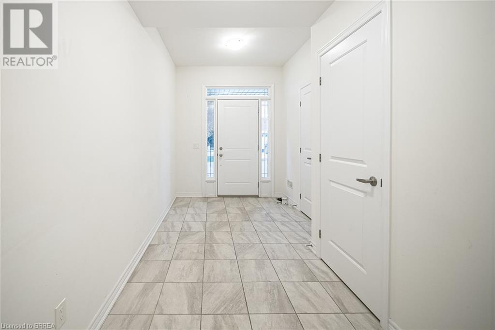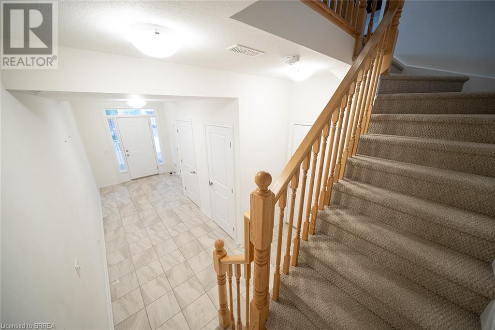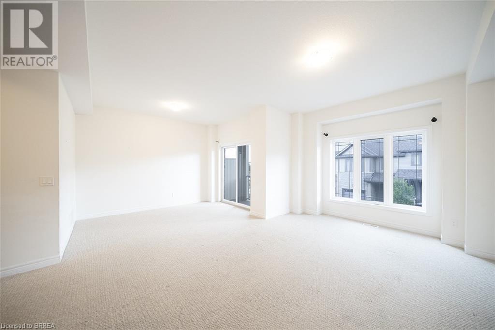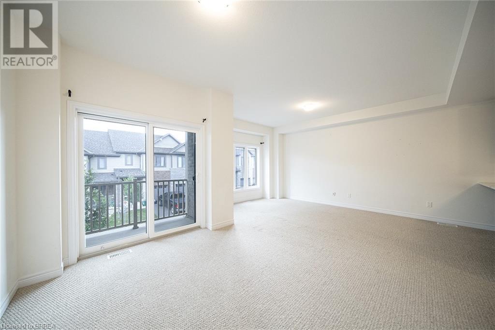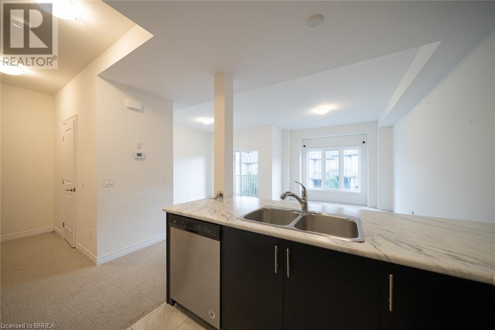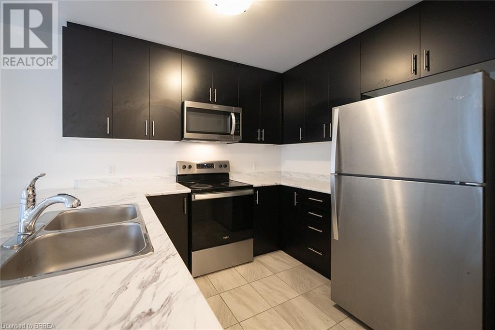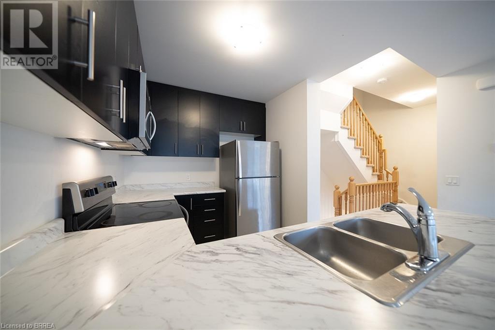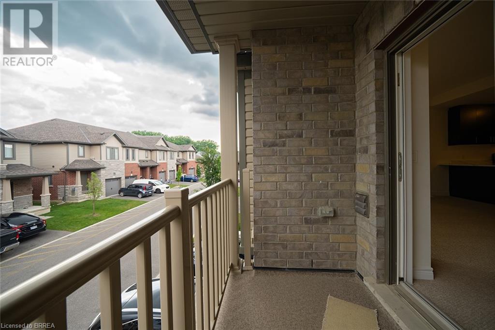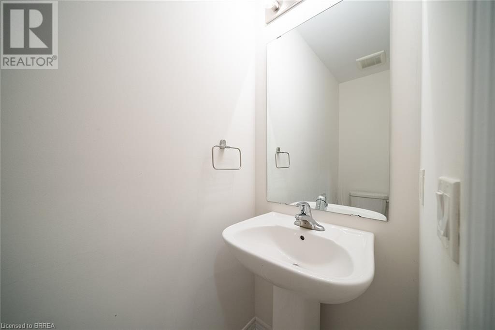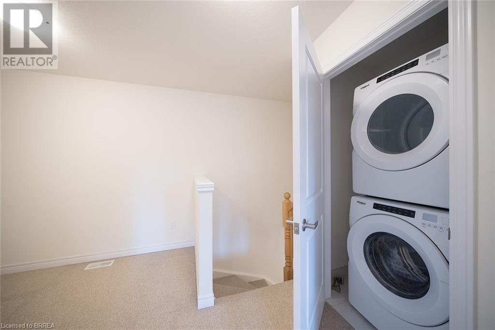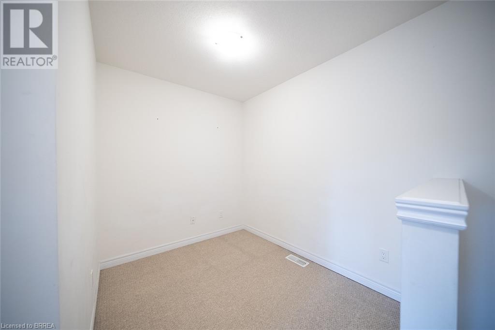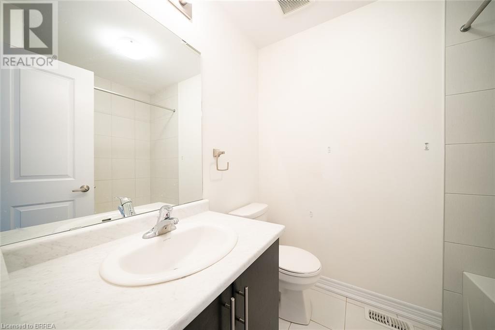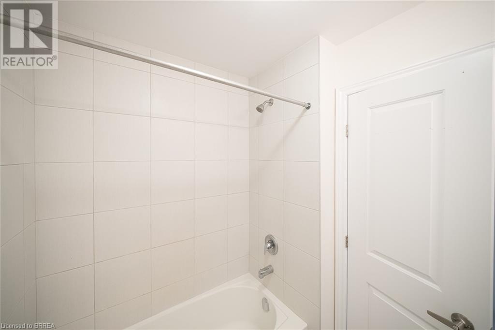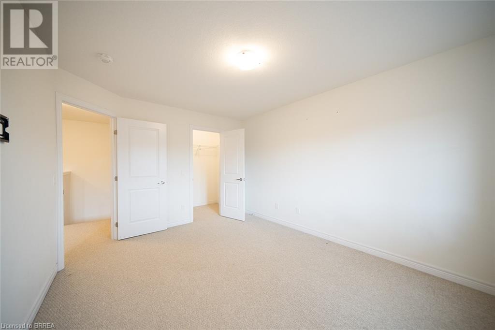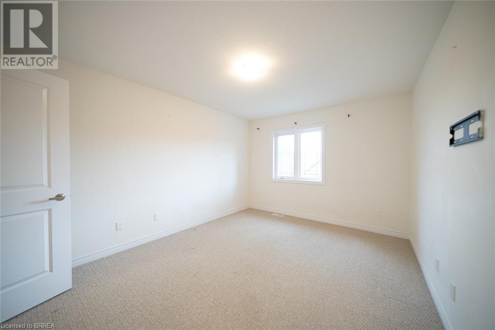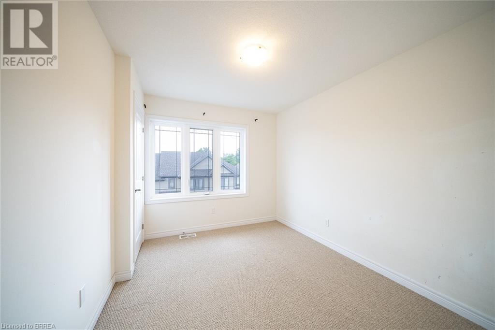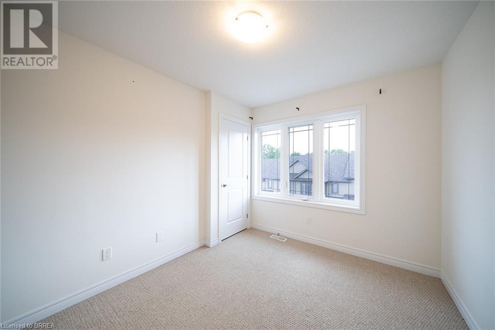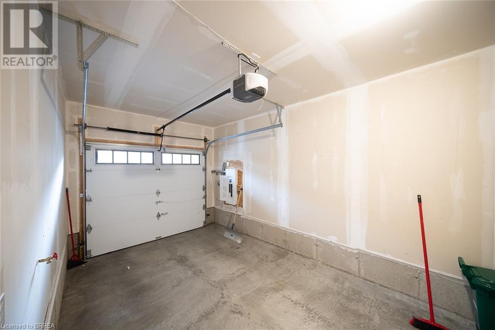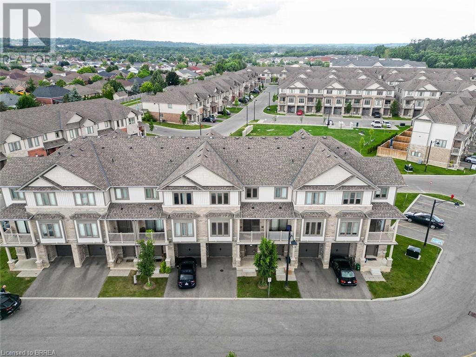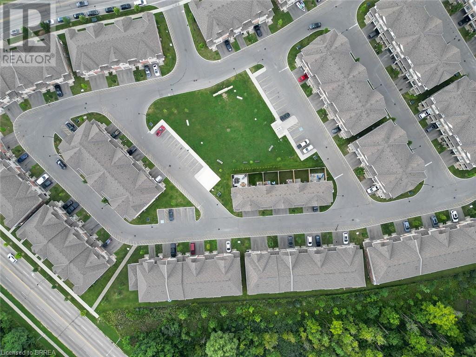77 Diana Avenue Unit# 169 Brantford, Ontario N3T 0R6
$577,000Maintenance,
$129 Monthly
Maintenance,
$129 MonthlyWelcome home to 77 Diana Street #169 in Brantford! This lovely 1,358 sq ft 3-storey townhouse has 2bedrooms, 1.5 bathrooms and a single car garage. The welcoming has a large foyer with plenty of closet space, a furnace room and stairs leading to the second level. The main floor has a bright & spacious open concept design that includes the kitchen, great room, dining room and a 2 piece powder room. The great room has a large window overlooking the front of the home and the dining room has sliding doors that lead out to the lovely front balcony. The third level has two good sized bedrooms with a walk-in closet in the primary bedroom. A 4 piece bathroom, stackable laundry, and an office space or nook complete the third level. This lovely home is wonderfully located in the popular and family friendly neighbourhood of West Brant close to excellent schools, parks, bus routes and shopping (id:50886)
Property Details
| MLS® Number | 40623347 |
| Property Type | Single Family |
| AmenitiesNearBy | Park, Place Of Worship, Schools |
| CommunityFeatures | School Bus |
| ParkingSpaceTotal | 2 |
Building
| BathroomTotal | 2 |
| BedroomsAboveGround | 2 |
| BedroomsTotal | 2 |
| ArchitecturalStyle | 3 Level |
| BasementType | None |
| ConstructionStyleAttachment | Attached |
| CoolingType | Central Air Conditioning |
| ExteriorFinish | Brick, Vinyl Siding |
| HalfBathTotal | 1 |
| HeatingType | Forced Air |
| StoriesTotal | 3 |
| SizeInterior | 1358 Sqft |
| Type | Row / Townhouse |
| UtilityWater | Municipal Water |
Parking
| Attached Garage |
Land
| Acreage | No |
| LandAmenities | Park, Place Of Worship, Schools |
| Sewer | Municipal Sewage System |
| SizeFrontage | 21 Ft |
| SizeTotalText | Under 1/2 Acre |
| ZoningDescription | R4a-58 |
Rooms
| Level | Type | Length | Width | Dimensions |
|---|---|---|---|---|
| Second Level | 2pc Bathroom | Measurements not available | ||
| Second Level | Dining Room | 10'10'' x 9'6'' | ||
| Second Level | Living Room | 10'10'' x 16'0'' | ||
| Second Level | Kitchen | 10'6'' x 8'8'' | ||
| Third Level | Laundry Room | Measurements not available | ||
| Third Level | Den | 8'4'' x 7'0'' | ||
| Third Level | 4pc Bathroom | Measurements not available | ||
| Third Level | Bedroom | 11'4'' x 9'2'' | ||
| Third Level | Primary Bedroom | 14'4'' x 11'0'' | ||
| Main Level | Foyer | 6'2'' x 15'1'' |
https://www.realtor.ca/real-estate/27237957/77-diana-avenue-unit-169-brantford
Interested?
Contact us for more information
Andrew Evans
Salesperson
325 Fairview Drive Unit# 4b
Brantford, Ontario N3R 2X3
Kate Mcginnis
Salesperson
325 Fairview Drive
Brantford, Ontario N3R 2X3

