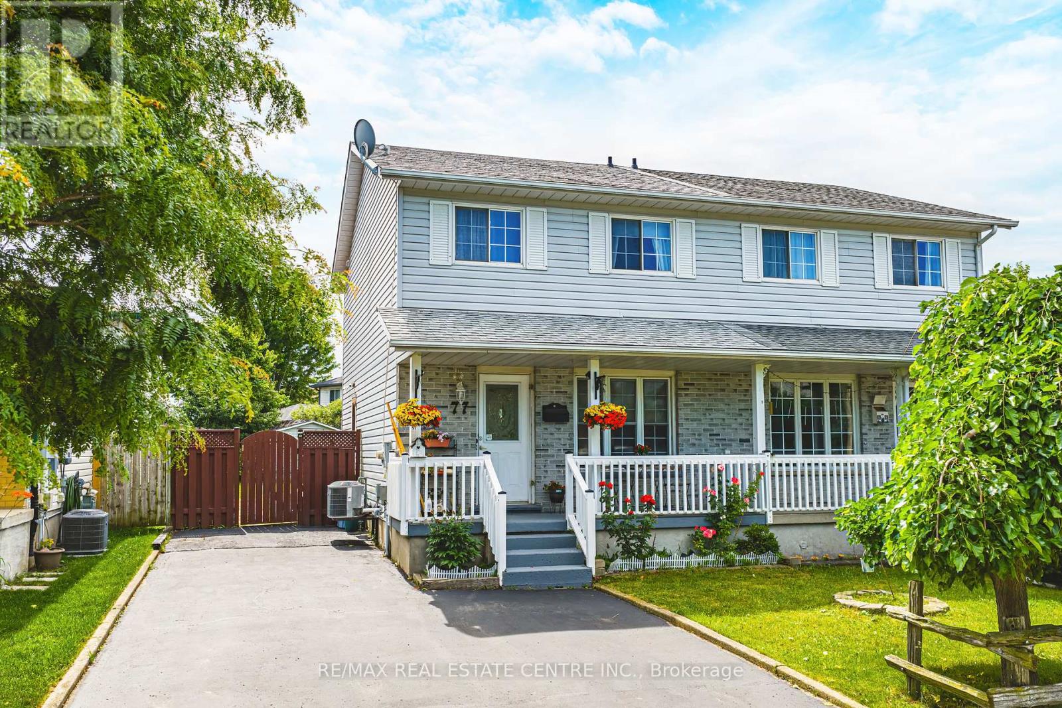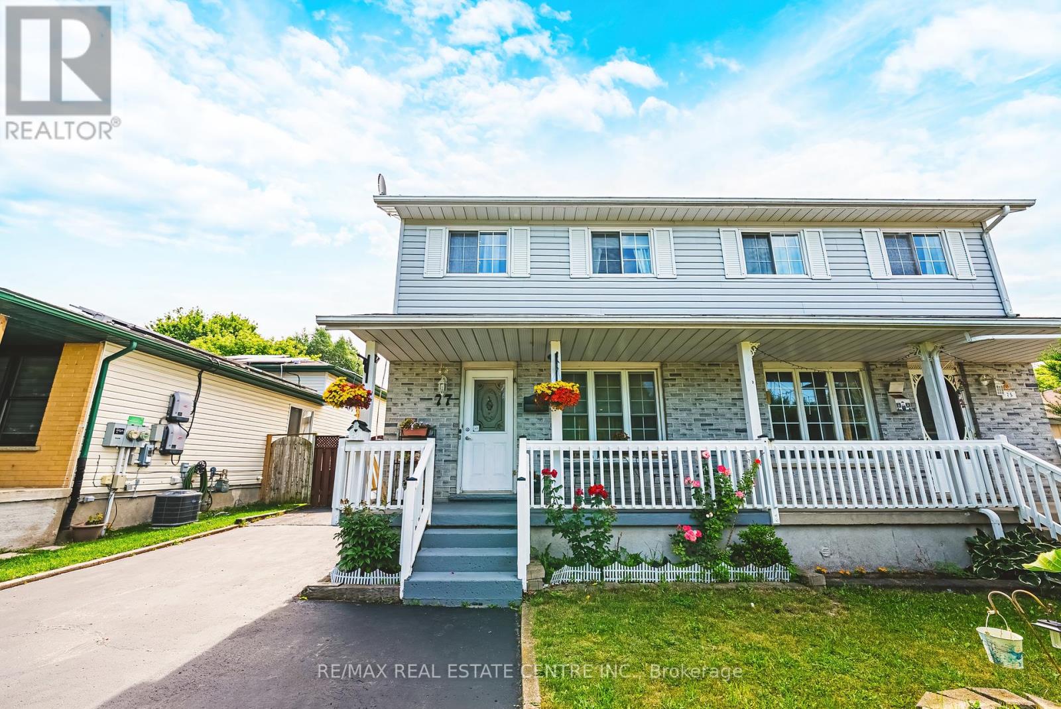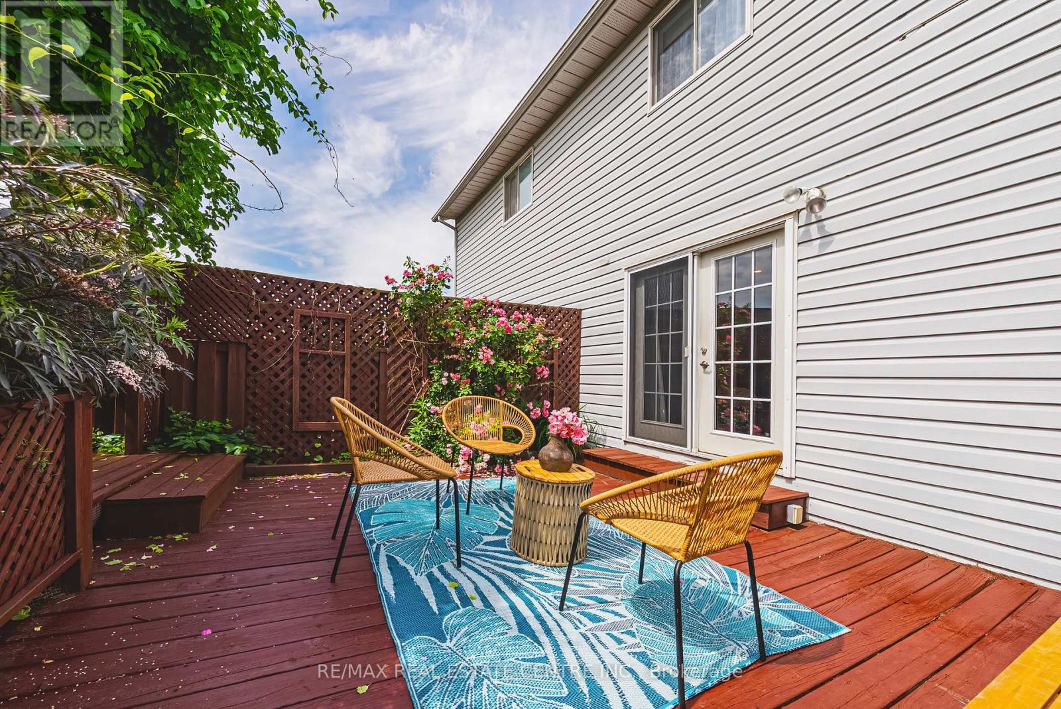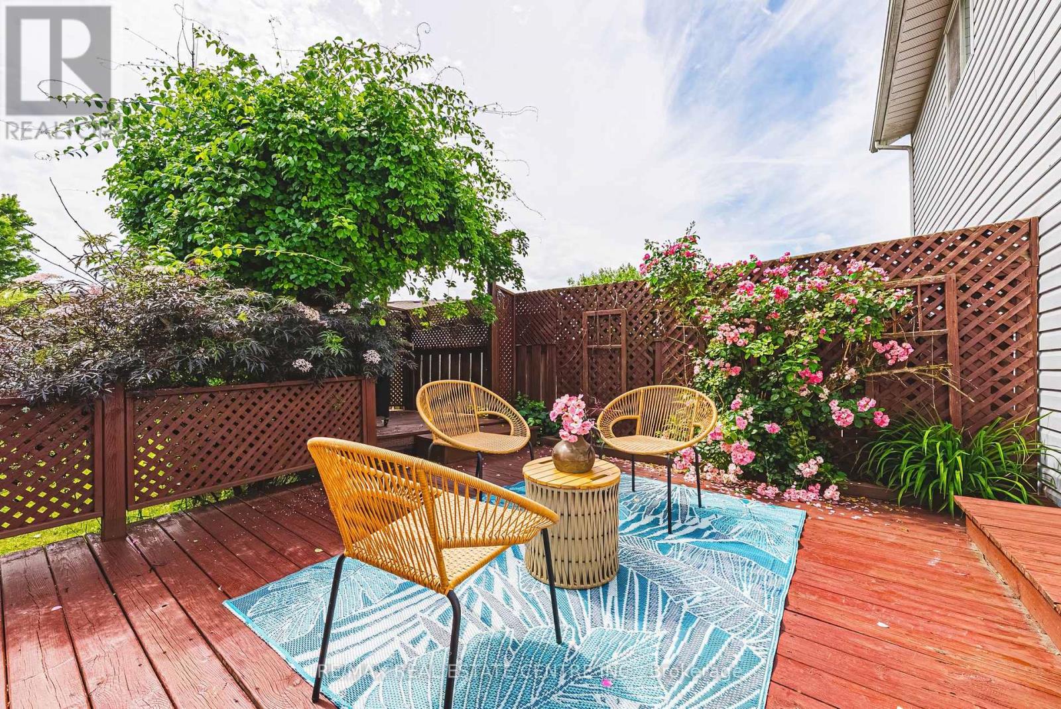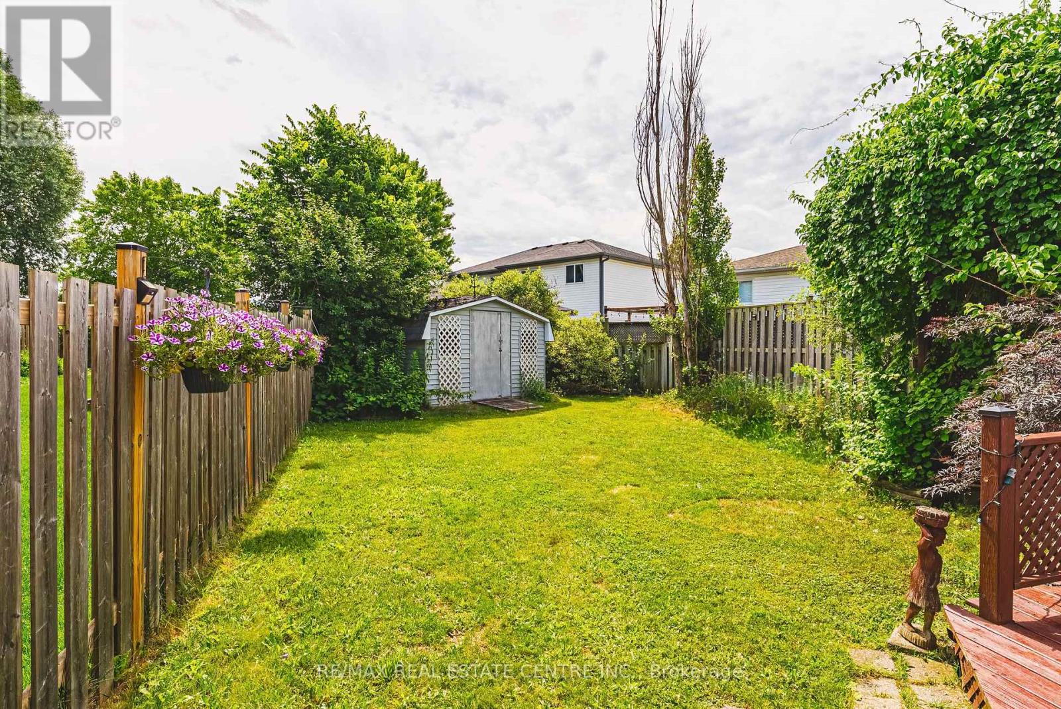77 Dyer Court Cambridge, Ontario N3C 4B8
$649,900
Welcome to this charming 3-bedroom semi-detached home nestled in a friendly, family-oriented neighbourhood. The inviting front porch sets the tone for the warmth and comfort inside. The main floor features easy-care laminate and ceramic tile flooring throughout, with an open-concept layout filled with natural light thanks to large windows. Double French doors off the living room open to a spacious deck and fully fenced backyard, perfect for relaxing or entertaining.? The finished basement offers additional living space with a cozy rec room, a convenient office nook, a laundry area, and a 3-piece bathroom ideal for a growing family or guests. Located in the desirable Hespeler community, this home is a fantastic opportunity for first-time buyers or anyone looking for a great place to raise a family. (id:50886)
Property Details
| MLS® Number | X12255136 |
| Property Type | Single Family |
| Parking Space Total | 4 |
Building
| Bathroom Total | 2 |
| Bedrooms Above Ground | 3 |
| Bedrooms Total | 3 |
| Age | 16 To 30 Years |
| Appliances | Water Heater |
| Basement Development | Finished |
| Basement Type | Full (finished) |
| Construction Style Attachment | Semi-detached |
| Cooling Type | Central Air Conditioning |
| Exterior Finish | Vinyl Siding, Brick |
| Foundation Type | Poured Concrete |
| Heating Fuel | Natural Gas |
| Heating Type | Forced Air |
| Stories Total | 2 |
| Size Interior | 1,100 - 1,500 Ft2 |
| Type | House |
| Utility Water | Municipal Water |
Parking
| No Garage |
Land
| Acreage | No |
| Sewer | Sanitary Sewer |
| Size Depth | 110 Ft |
| Size Frontage | 29 Ft ,6 In |
| Size Irregular | 29.5 X 110 Ft |
| Size Total Text | 29.5 X 110 Ft|under 1/2 Acre |
| Zoning Description | Res |
Rooms
| Level | Type | Length | Width | Dimensions |
|---|---|---|---|---|
| Second Level | Primary Bedroom | 4.01 m | 3.55 m | 4.01 m x 3.55 m |
| Second Level | Bedroom | 3.07 m | 2.54 m | 3.07 m x 2.54 m |
| Second Level | Bedroom | 2.66 m | 2.54 m | 2.66 m x 2.54 m |
| Second Level | Bathroom | 1.98 m | 1.76 m | 1.98 m x 1.76 m |
| Basement | Recreational, Games Room | 4.88 m | 2.74 m | 4.88 m x 2.74 m |
| Basement | Laundry Room | 2.43 m | 1.21 m | 2.43 m x 1.21 m |
| Basement | Bathroom | 1.78 m | 2.1 m | 1.78 m x 2.1 m |
| Main Level | Living Room | 4.01 m | 3.05 m | 4.01 m x 3.05 m |
| Main Level | Kitchen | 3.04 m | 2.94 m | 3.04 m x 2.94 m |
| Main Level | Dining Room | 2.87 m | 2.51 m | 2.87 m x 2.51 m |
https://www.realtor.ca/real-estate/28542924/77-dyer-court-cambridge
Contact Us
Contact us for more information
Robert Wollziefer
Salesperson
www.wollziefer.com
766 Old Hespeler Road #b
Cambridge, Ontario N3H 5L8
(519) 623-6200
(519) 623-8605

