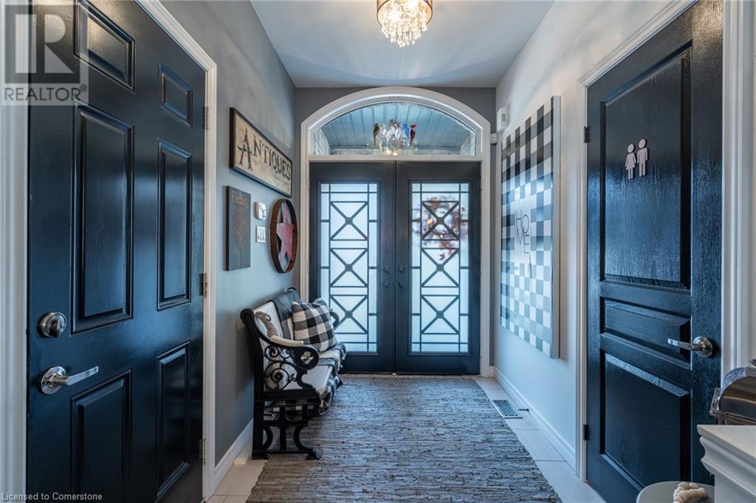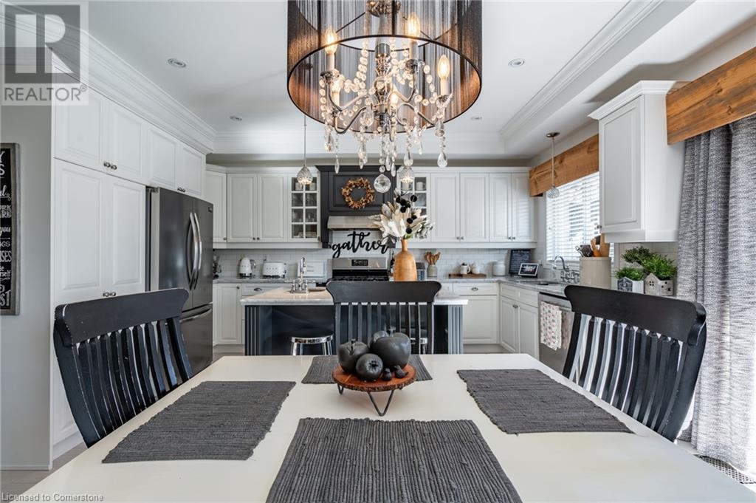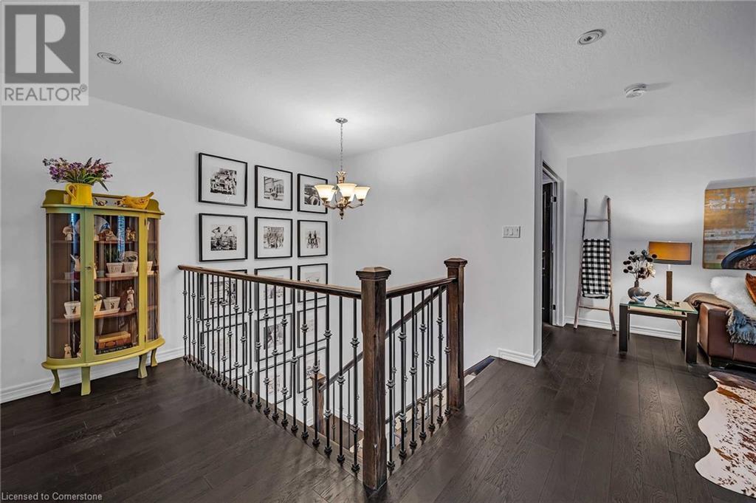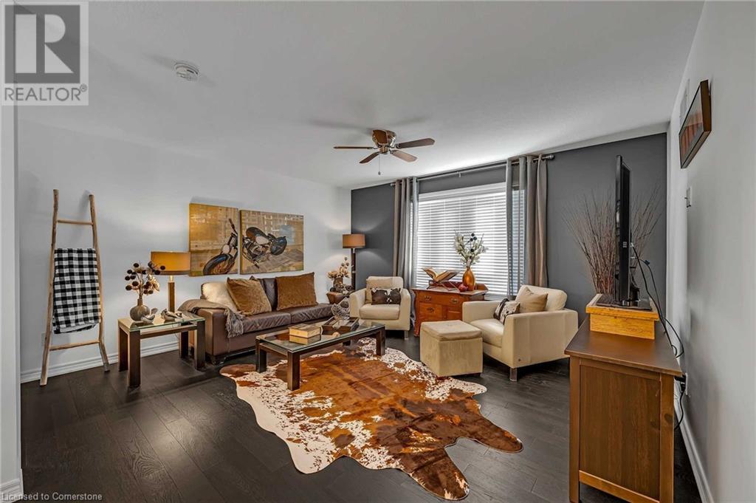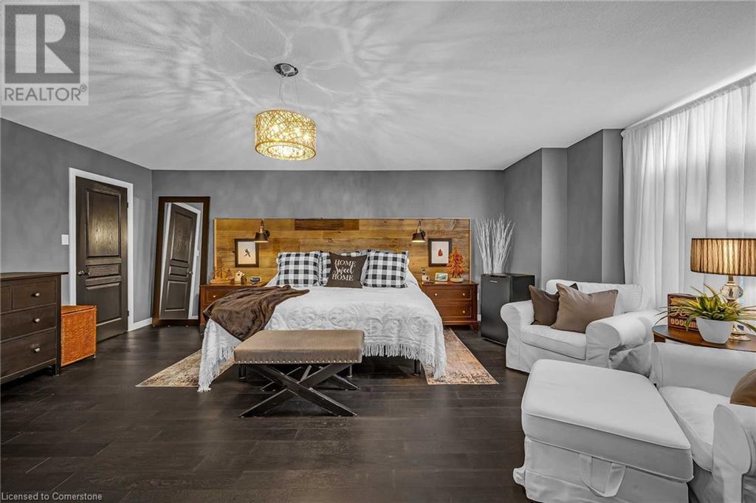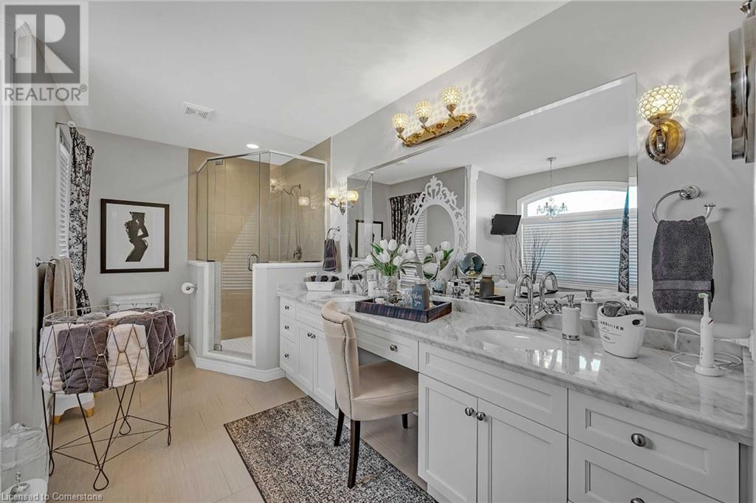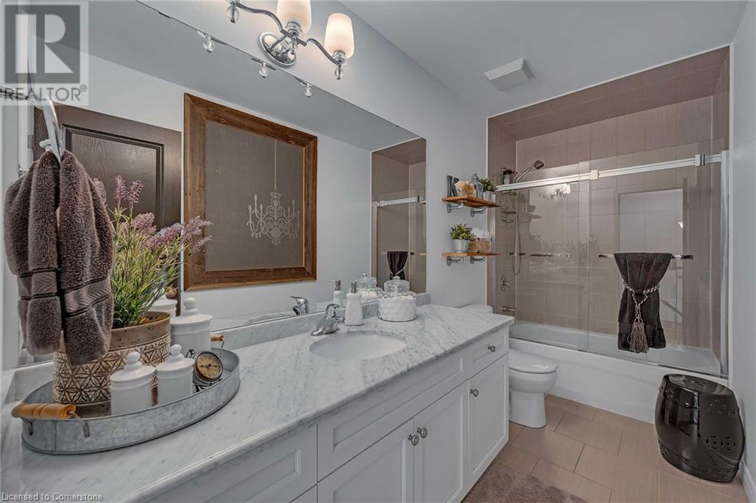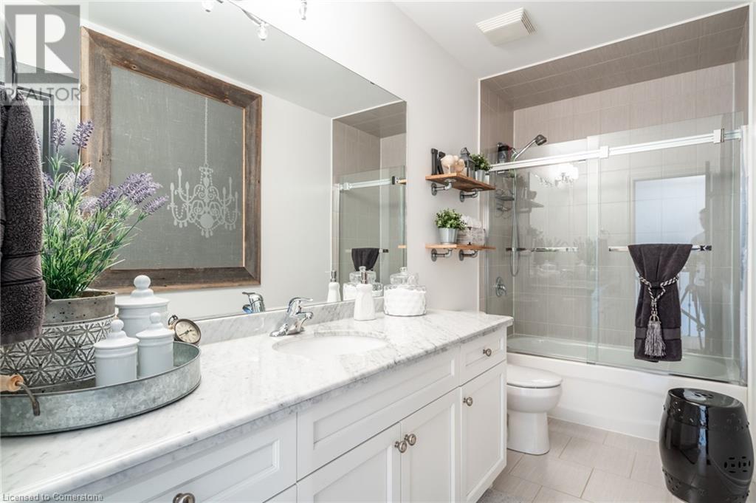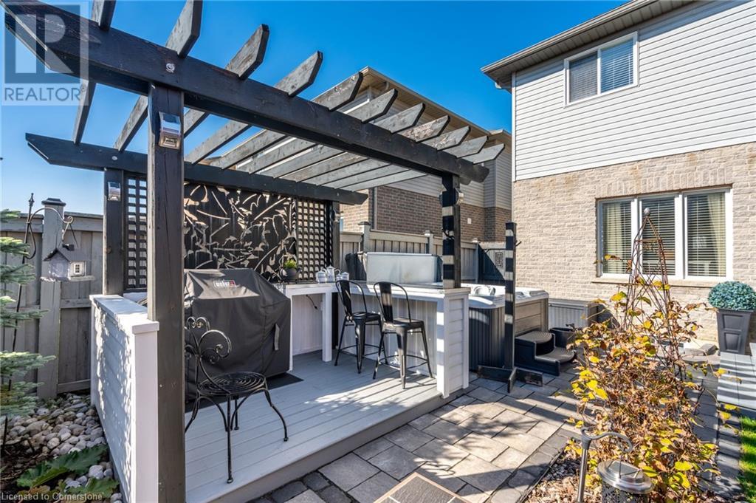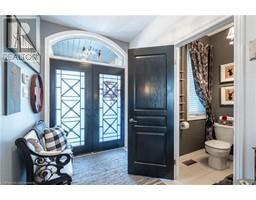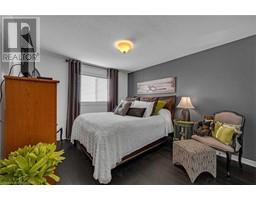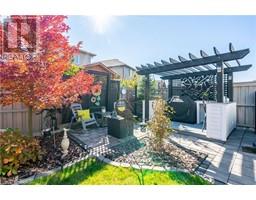77 Eagleglen Way Hamilton, Ontario L9B 0C7
$1,199,900
Welcome to 77 Eagleglen Way—where style, function, and location come together in perfect harmony. This beautifully maintained home offers three generously sized bedrooms and a flexible loft space, perfect for a home office, media room, or play area. The upper floor features newly installed, Canadian-made 3/4 inch engineered hardwood, adding warmth and elegance to the living space. The kitchen is a chef’s dream with sleek marble countertops throughout and dual sinks for added convenience. Step outside to your own private retreat, featuring a luxurious hot tub and a chic outdoor awning—ideal for hosting or relaxing in style. Situated in the highly sought-after Carpenter neighborhood, you're just moments from the Linc and steps from scenic parks and green spaces. This is more than a home—it's a lifestyle. Don’t miss your chance to make it yours! (id:50886)
Property Details
| MLS® Number | 40717525 |
| Property Type | Single Family |
| Amenities Near By | Park |
| Equipment Type | Water Heater |
| Features | Sump Pump, Automatic Garage Door Opener |
| Parking Space Total | 4 |
| Rental Equipment Type | Water Heater |
Building
| Bathroom Total | 3 |
| Bedrooms Above Ground | 3 |
| Bedrooms Total | 3 |
| Appliances | Dishwasher, Dryer, Refrigerator, Stove, Water Meter, Washer, Range - Gas, Hood Fan, Window Coverings, Garage Door Opener, Hot Tub |
| Architectural Style | 2 Level |
| Basement Development | Unfinished |
| Basement Type | Full (unfinished) |
| Construction Style Attachment | Detached |
| Cooling Type | Central Air Conditioning |
| Exterior Finish | Brick Veneer, Vinyl Siding |
| Fire Protection | Smoke Detectors, Unknown |
| Fireplace Present | Yes |
| Fireplace Total | 1 |
| Fixture | Ceiling Fans |
| Foundation Type | Poured Concrete |
| Heating Type | Forced Air |
| Stories Total | 2 |
| Size Interior | 2,335 Ft2 |
| Type | House |
| Utility Water | Municipal Water |
Parking
| Attached Garage |
Land
| Acreage | No |
| Land Amenities | Park |
| Sewer | Municipal Sewage System |
| Size Depth | 100 Ft |
| Size Frontage | 39 Ft |
| Size Total Text | Under 1/2 Acre |
| Zoning Description | R1 |
Rooms
| Level | Type | Length | Width | Dimensions |
|---|---|---|---|---|
| Second Level | Laundry Room | 5'7'' x 6'8'' | ||
| Second Level | Living Room | 13'5'' x 15'9'' | ||
| Second Level | Foyer | 6'4'' x 10'4'' | ||
| Second Level | 3pc Bathroom | 5'0'' x 5'9'' | ||
| Second Level | Dining Room | 15'5'' x 14'11'' | ||
| Second Level | Breakfast | 7'1'' x 15'9'' | ||
| Second Level | Kitchen | 8'6'' x 15'9'' | ||
| Third Level | Bedroom | 10'8'' x 12'8'' | ||
| Third Level | Primary Bedroom | 17'0'' x 20'10'' | ||
| Third Level | Full Bathroom | Measurements not available | ||
| Third Level | Family Room | 23'1'' x 16'7'' | ||
| Third Level | 4pc Bathroom | 5'2'' x 11'11'' | ||
| Third Level | Bedroom | 12'6'' x 11'11'' | ||
| Basement | Other | 28'11'' x 39'11'' |
https://www.realtor.ca/real-estate/28177816/77-eagleglen-way-hamilton
Contact Us
Contact us for more information
Gary Tiwana
Salesperson
1044 Cannon Street East
Hamilton, Ontario L8L 2H7
(905) 308-8333






