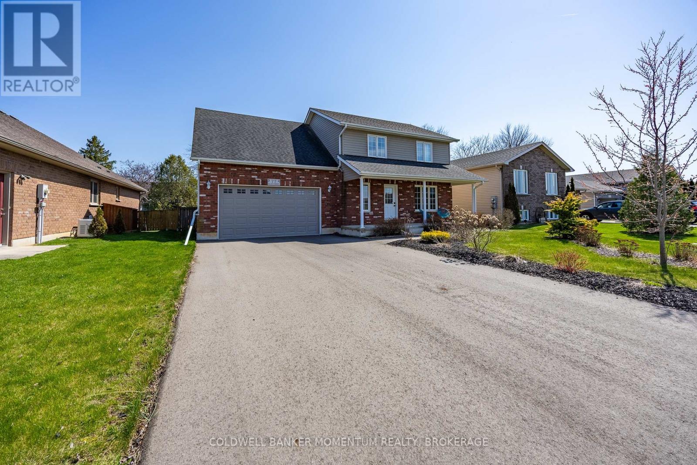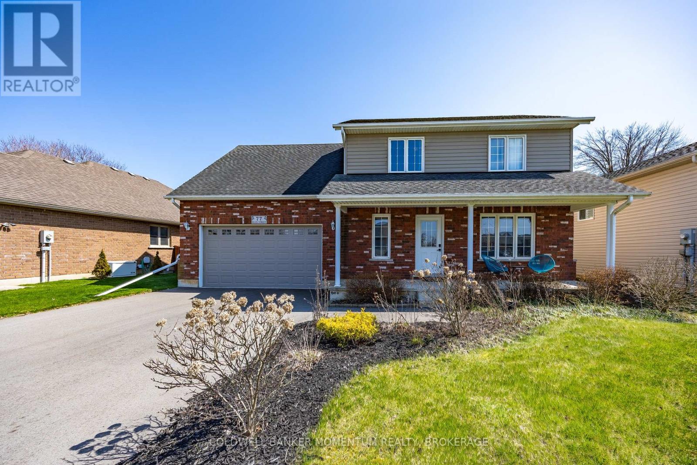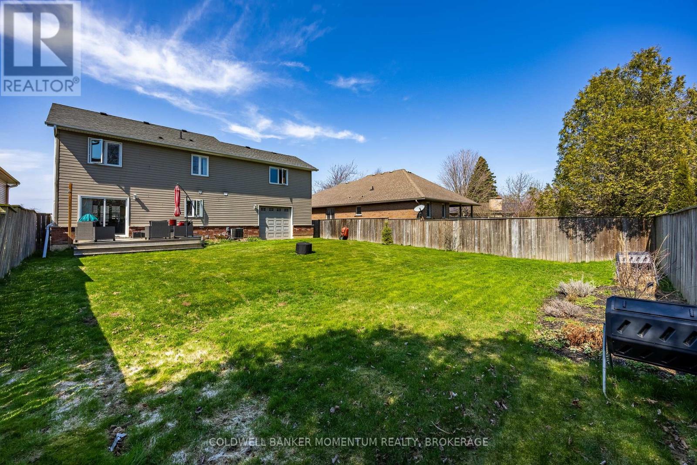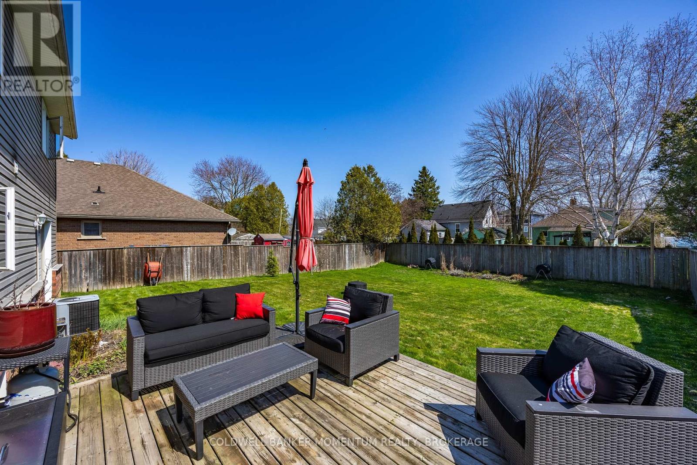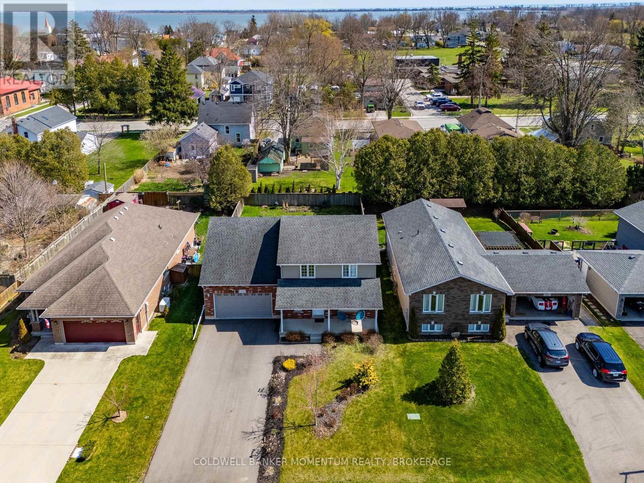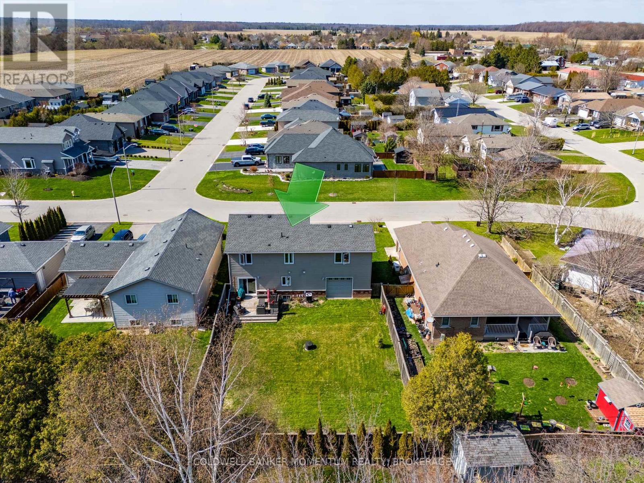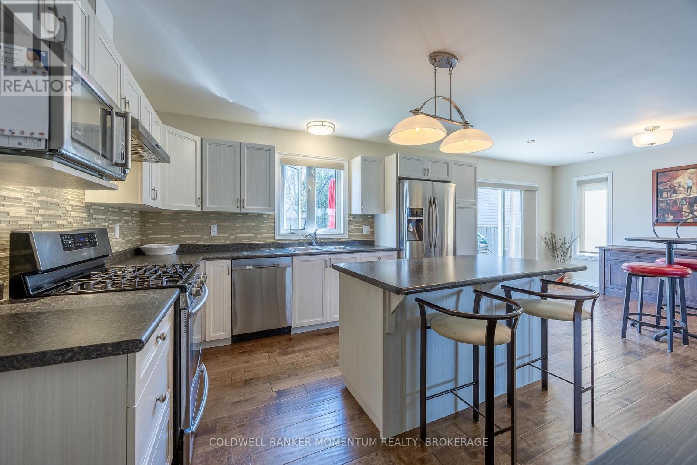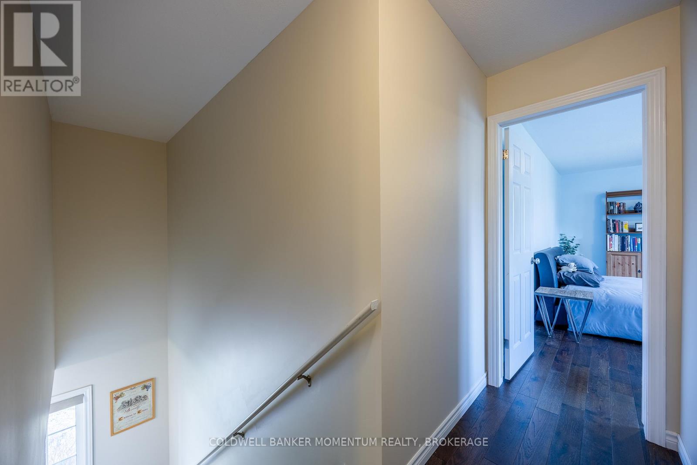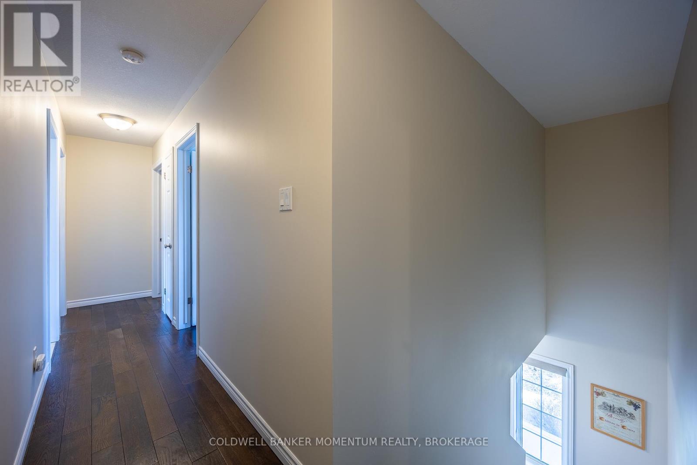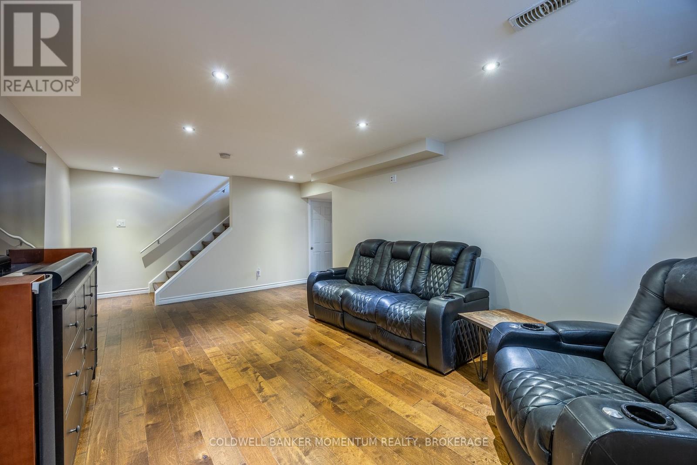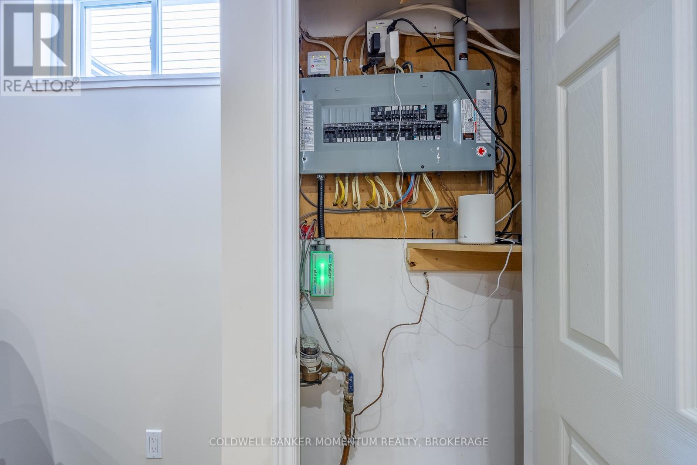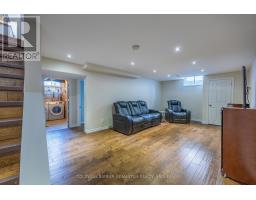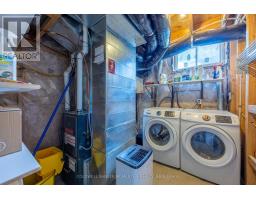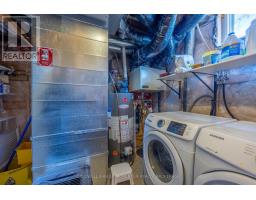77 Ellis Street Norfolk, Ontario N0E 1M0
$649,900
Welcome to 77 Ellis St. This beautifully maintained home tucked away on a peaceful neighbourhood. The property features all Samsung Appliances, including a 5-Burner gas stove perfect for home chef's. Enjoy gatherings on the impressive large deck, overlooking the fully fenced backyard ,ideal for pets , kids and outdoor entertaining. Let's not forget about the drive through garage door that gets you direct access to back yard, with an asphalt double wide driveway installed in 2024. Inside, you will find hardwood floors thought out the main and upper level adding warmth and character to every room. Located in quiet area just minutes from downtown Port Rowan, the waterfront, and nature trails, this home is perfect for those seeking comfort and tranquility. Don't miss this opportunity to make 77 Ellis Street your new home ! (id:50886)
Open House
This property has open houses!
12:00 pm
Ends at:2:00 pm
Property Details
| MLS® Number | X12110702 |
| Property Type | Single Family |
| Community Name | Port Rowan |
| Amenities Near By | Place Of Worship, Schools |
| Parking Space Total | 5 |
| Water Front Type | Waterfront |
Building
| Bathroom Total | 3 |
| Bedrooms Above Ground | 4 |
| Bedrooms Total | 4 |
| Amenities | Fireplace(s) |
| Appliances | Water Meter, Dishwasher, Dryer, Stove, Washer, Window Coverings, Refrigerator |
| Basement Development | Partially Finished |
| Basement Type | N/a (partially Finished) |
| Construction Style Attachment | Detached |
| Cooling Type | Central Air Conditioning |
| Exterior Finish | Brick |
| Fire Protection | Smoke Detectors |
| Fireplace Present | Yes |
| Fireplace Total | 1 |
| Foundation Type | Poured Concrete |
| Half Bath Total | 1 |
| Heating Fuel | Natural Gas |
| Heating Type | Forced Air |
| Stories Total | 2 |
| Size Interior | 1,500 - 2,000 Ft2 |
| Type | House |
| Utility Water | Municipal Water |
Parking
| Attached Garage | |
| Garage |
Land
| Acreage | No |
| Land Amenities | Place Of Worship, Schools |
| Landscape Features | Landscaped |
| Sewer | Sanitary Sewer |
| Size Depth | 120 Ft |
| Size Frontage | 56 Ft |
| Size Irregular | 56 X 120 Ft |
| Size Total Text | 56 X 120 Ft|under 1/2 Acre |
| Zoning Description | R1-a |
Rooms
| Level | Type | Length | Width | Dimensions |
|---|---|---|---|---|
| Second Level | Primary Bedroom | 7.37 m | 4.24 m | 7.37 m x 4.24 m |
| Second Level | Bathroom | 3.2 m | 1.98 m | 3.2 m x 1.98 m |
| Second Level | Bathroom | 3.2 m | 1.55 m | 3.2 m x 1.55 m |
| Second Level | Bedroom 2 | 2.97 m | 3.56 m | 2.97 m x 3.56 m |
| Second Level | Bedroom 3 | 2.72 m | 3.68 m | 2.72 m x 3.68 m |
| Second Level | Bedroom 4 | 2.72 m | 3.68 m | 2.72 m x 3.68 m |
| Basement | Recreational, Games Room | 6.25 m | 4.85 m | 6.25 m x 4.85 m |
| Basement | Office | 4.93 m | 4.06 m | 4.93 m x 4.06 m |
| Basement | Utility Room | 2.41 m | 3.07 m | 2.41 m x 3.07 m |
| Main Level | Kitchen | 3.73 m | 3.99 m | 3.73 m x 3.99 m |
| Main Level | Dining Room | 3.73 m | 3.99 m | 3.73 m x 3.99 m |
| Main Level | Bathroom | 1.4 m | 1.55 m | 1.4 m x 1.55 m |
| Main Level | Family Room | 6.35 m | 4.01 m | 6.35 m x 4.01 m |
Utilities
| Sewer | Installed |
https://www.realtor.ca/real-estate/28230220/77-ellis-street-norfolk-port-rowan-port-rowan
Contact Us
Contact us for more information
Carrie Stengel
Salesperson
353 Lake St,westlake Plaza .
St. Catharines, Ontario L2N 7G4
(905) 935-8001
momentumrealty.ca/

