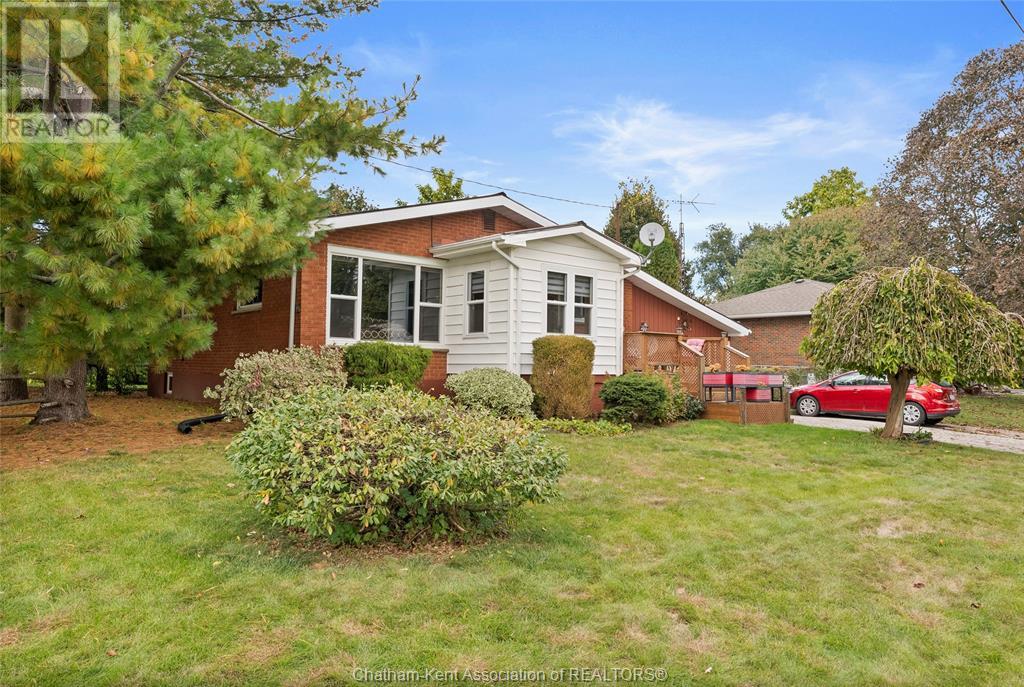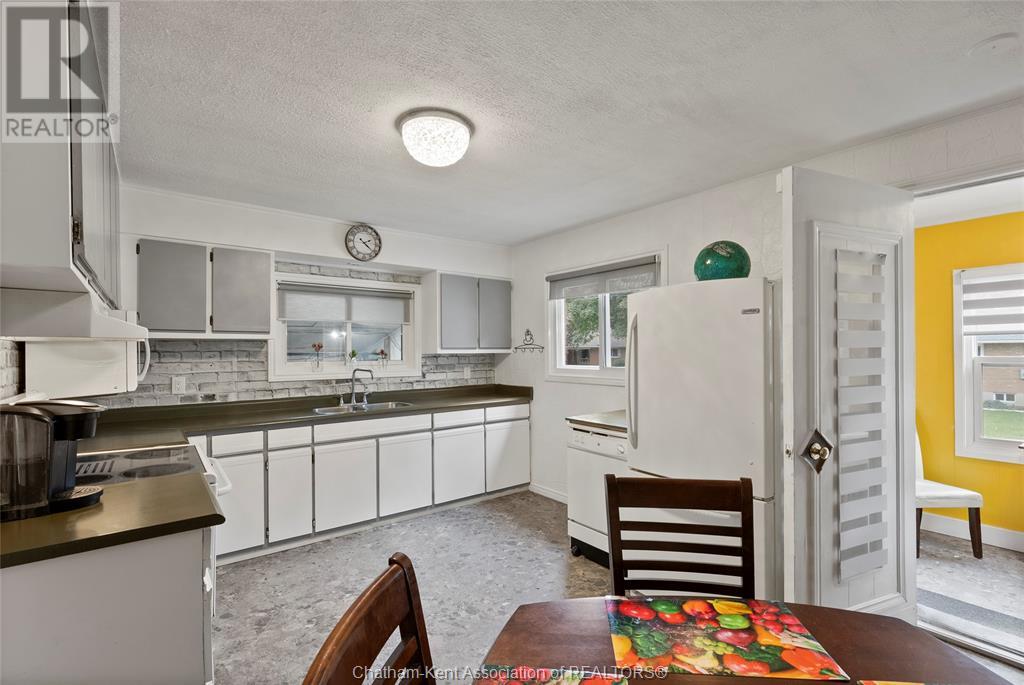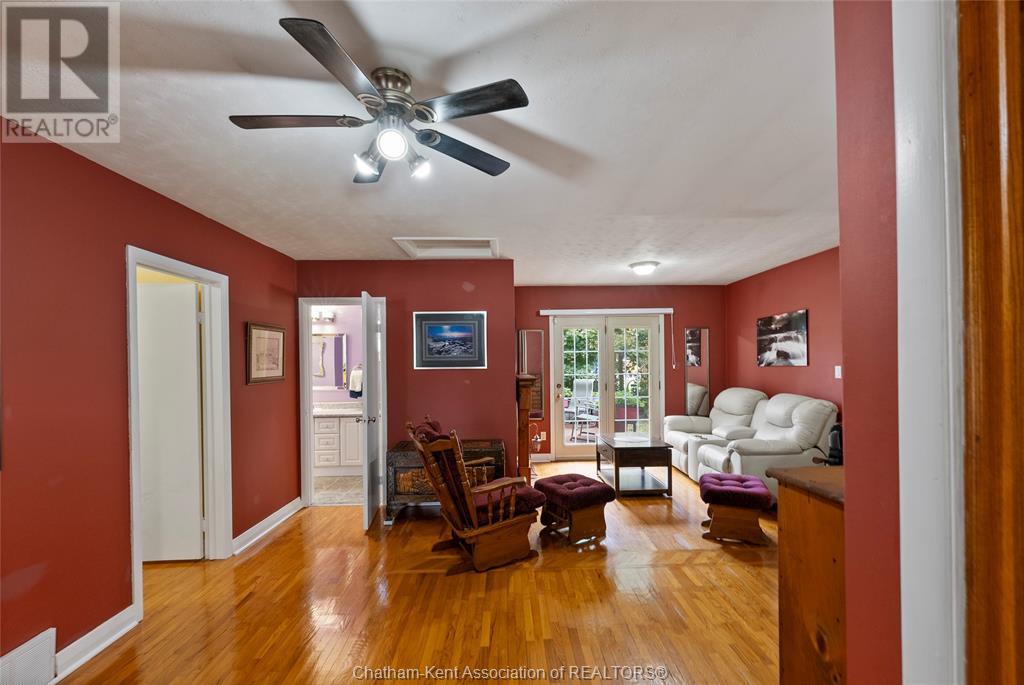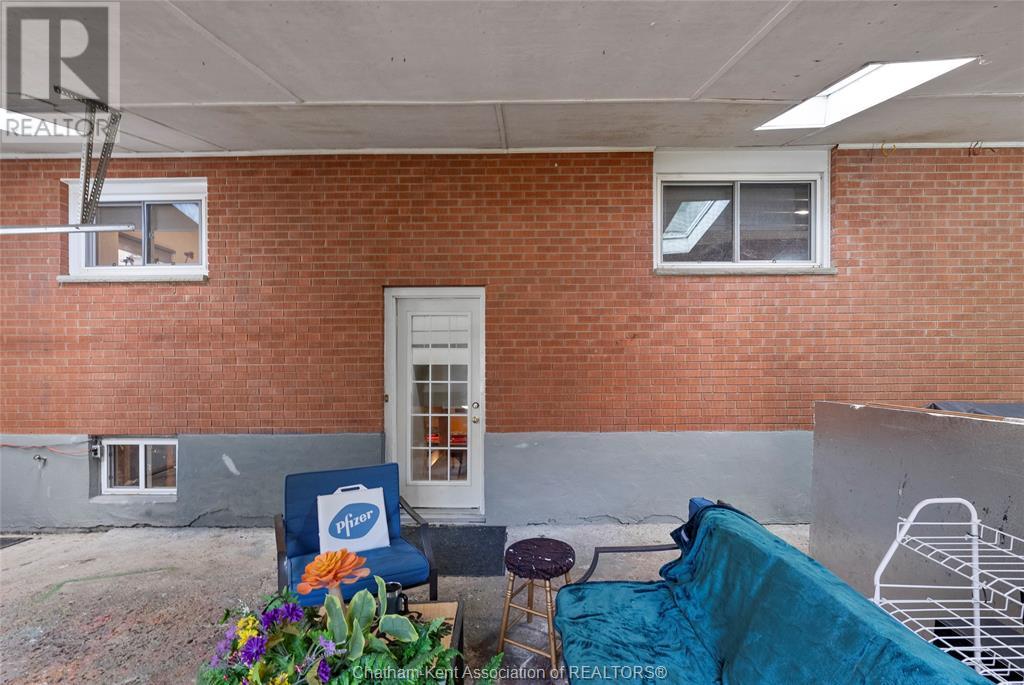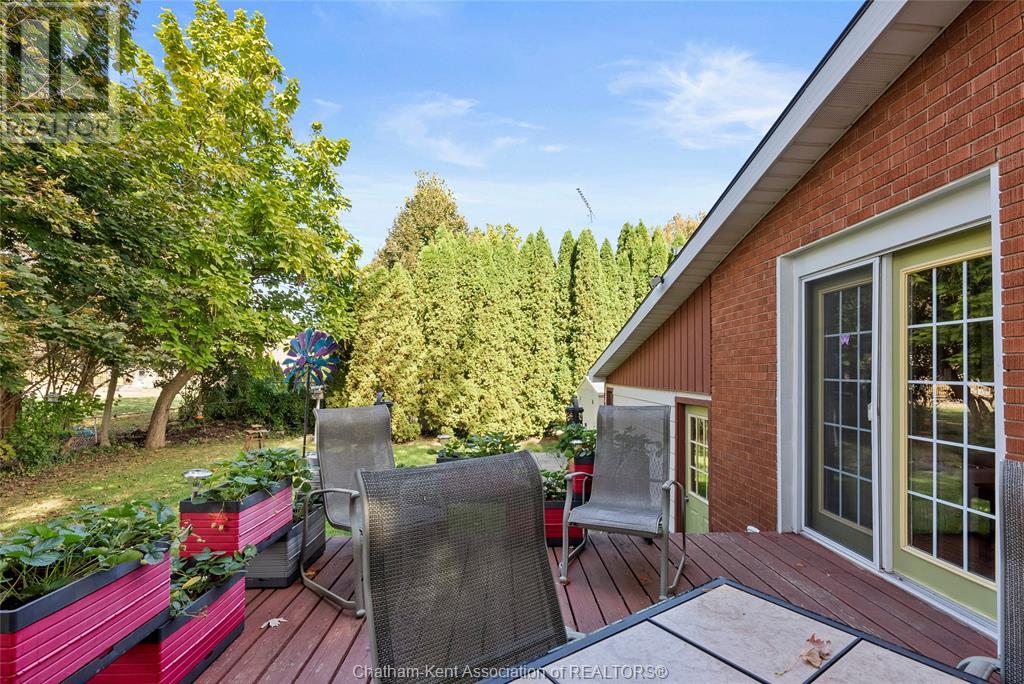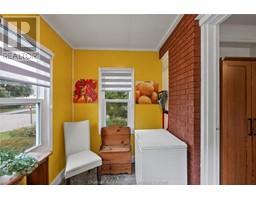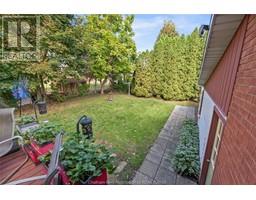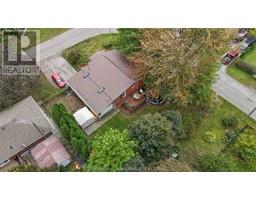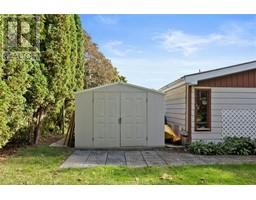77 English Street Blenheim, Ontario N0P 1A0
$364,900
Located in a desirable neighbourhood on a corner lot in Blenheim, this 2+1 bedroom home is ready to welcome you. The main floor offers a warm foyer, a bright eat-in kitchen with ample cabinetry, and a spacious living room featuring gleaming hardwood floors—perfect for both relaxation and entertaining—with direct access to the back deck. There’s 2 bedrooms, including a generously sized primary, along with a 4pc bathroom with jet tub that complete the main floor. The full basement extends your living space with a large rec room, an additional bedroom, a cold room, and a utility area with laundry. Outside, the enclosed carport is ideal for sheltered gatherings or projects. Outside, the enclosed carport offers a versatile space for sheltered gatherings or projects. With its prime location near schools, parks, and just a short walk to downtown, this home is ideal for families and outdoor enthusiasts alike. Don’t miss your chance to make this charming home yours. Don't delay, call today! (id:50886)
Property Details
| MLS® Number | 24024672 |
| Property Type | Single Family |
| Features | Double Width Or More Driveway, Paved Driveway |
Building
| BathroomTotal | 1 |
| BedroomsAboveGround | 2 |
| BedroomsBelowGround | 1 |
| BedroomsTotal | 3 |
| ArchitecturalStyle | Bungalow, Raised Ranch, Ranch |
| ConstructedDate | 1964 |
| ConstructionStyleAttachment | Detached |
| CoolingType | Central Air Conditioning |
| ExteriorFinish | Aluminum/vinyl, Brick, Wood |
| FireplaceFuel | Gas |
| FireplacePresent | Yes |
| FireplaceType | Direct Vent |
| FlooringType | Hardwood, Laminate, Cushion/lino/vinyl |
| FoundationType | Block |
| HeatingFuel | Natural Gas |
| HeatingType | Forced Air |
| StoriesTotal | 1 |
| Type | House |
Parking
| Carport | |
| Inside Entry |
Land
| Acreage | No |
| SizeIrregular | 75x100 |
| SizeTotalText | 75x100|under 1/4 Acre |
| ZoningDescription | Rl1 |
Rooms
| Level | Type | Length | Width | Dimensions |
|---|---|---|---|---|
| Basement | Other | 11 ft ,4 in | 6 ft ,5 in | 11 ft ,4 in x 6 ft ,5 in |
| Basement | Laundry Room | 20 ft ,4 in | 17 ft ,4 in | 20 ft ,4 in x 17 ft ,4 in |
| Basement | Cold Room | 8 ft ,8 in | 5 ft ,9 in | 8 ft ,8 in x 5 ft ,9 in |
| Basement | Bedroom | 11 ft ,4 in | 7 ft ,8 in | 11 ft ,4 in x 7 ft ,8 in |
| Basement | Recreation Room | 32 ft ,11 in | 19 ft ,3 in | 32 ft ,11 in x 19 ft ,3 in |
| Main Level | 4pc Bathroom | 18 ft ,2 in | 8 ft ,4 in | 18 ft ,2 in x 8 ft ,4 in |
| Main Level | Bedroom | 11 ft ,1 in | 8 ft ,3 in | 11 ft ,1 in x 8 ft ,3 in |
| Main Level | Primary Bedroom | 15 ft ,9 in | 12 ft ,3 in | 15 ft ,9 in x 12 ft ,3 in |
| Main Level | Living Room | 21 ft ,9 in | 17 ft | 21 ft ,9 in x 17 ft |
| Main Level | Kitchen/dining Room | 15 ft ,8 in | 11 ft ,2 in | 15 ft ,8 in x 11 ft ,2 in |
| Main Level | Foyer | 9 ft ,8 in | 6 ft ,4 in | 9 ft ,8 in x 6 ft ,4 in |
https://www.realtor.ca/real-estate/27550833/77-english-street-blenheim
Interested?
Contact us for more information
Jeff Godreau
Sales Person
425 Mcnaughton Ave W.
Chatham, Ontario N7L 4K4
Kristel Brink
Sales Person
425 Mcnaughton Ave W.
Chatham, Ontario N7L 4K4



