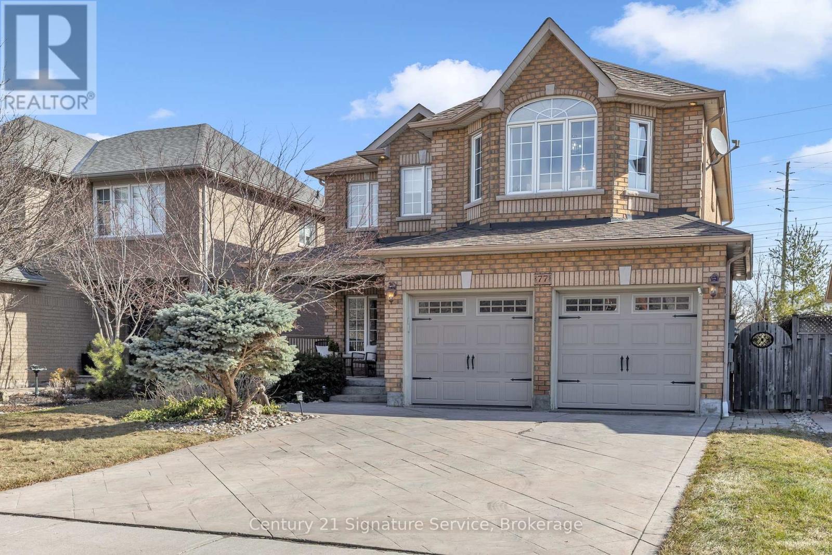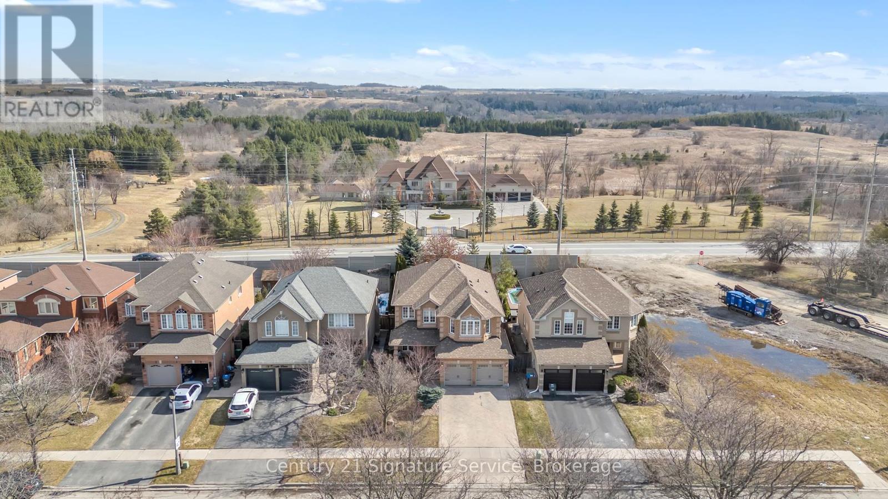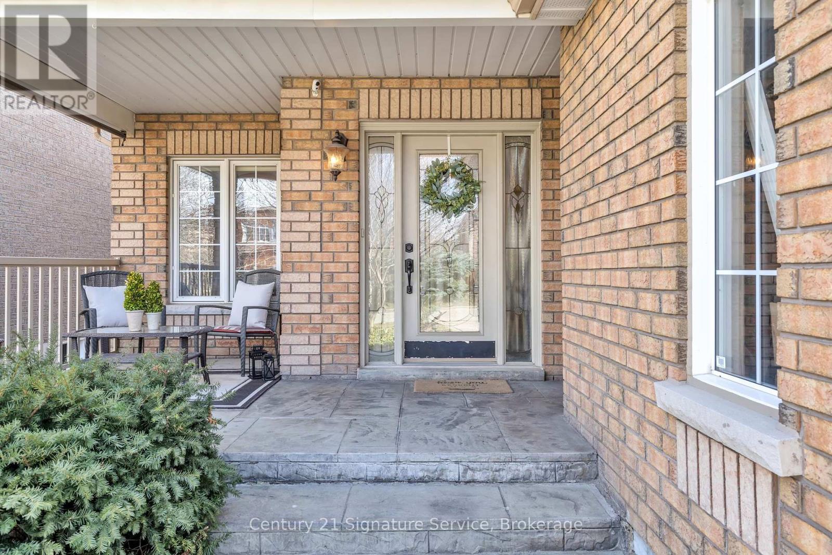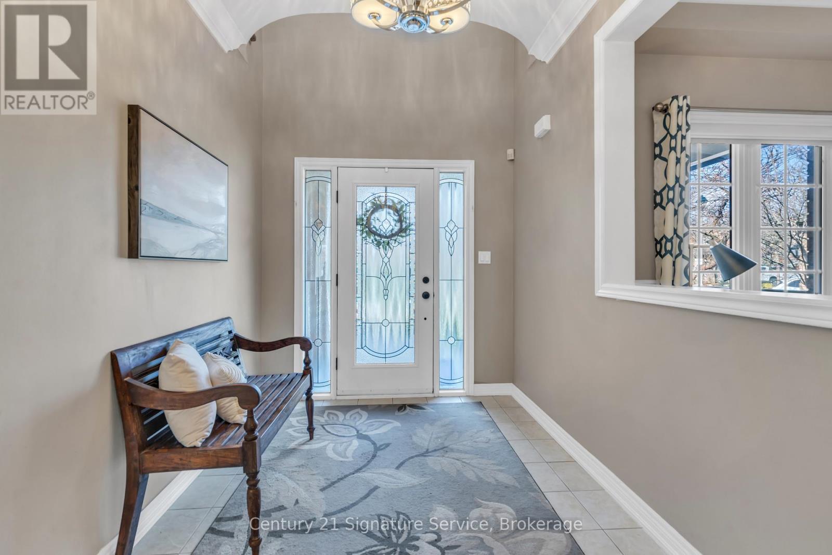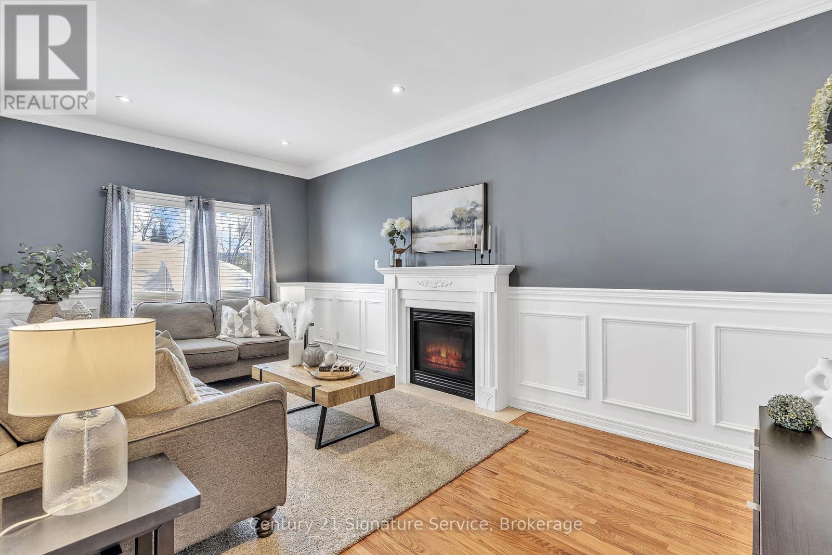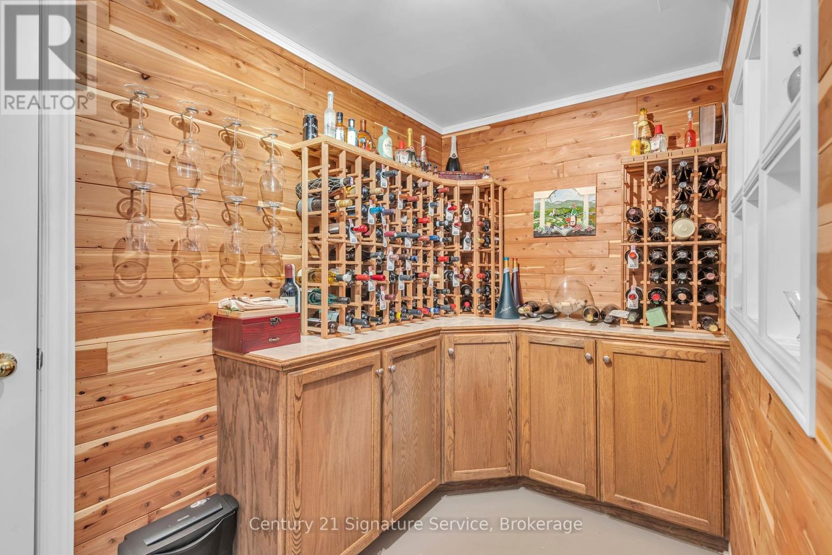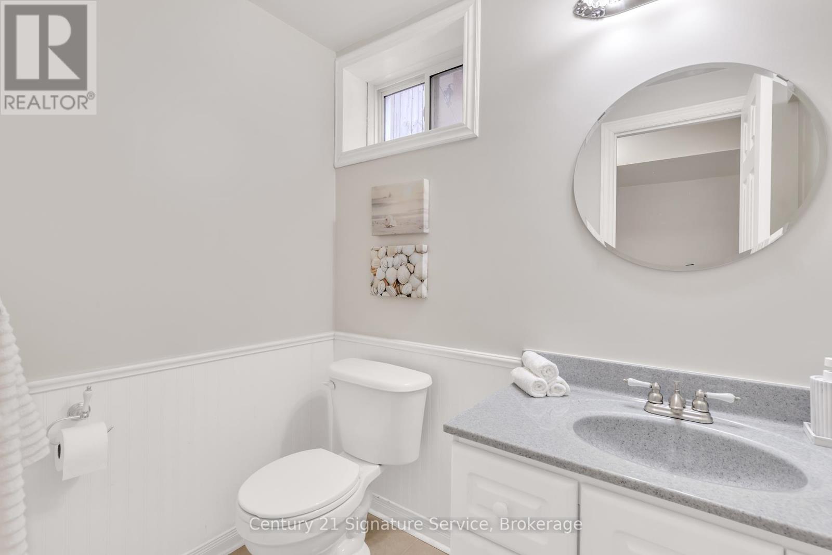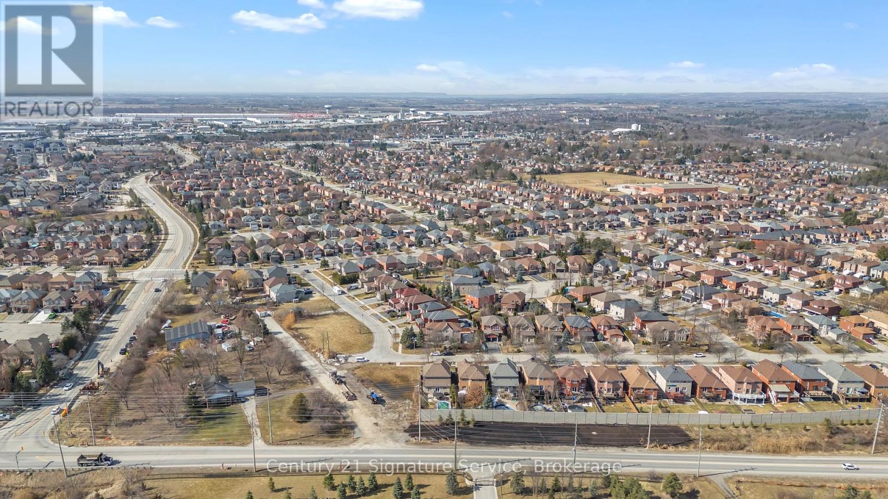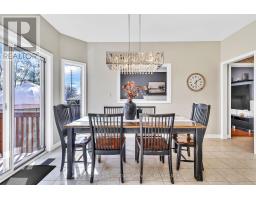77 Esposito Drive Caledon, Ontario L7E 1T5
$1,449,000
Welcome to this stunning 2-storey home located in the highly desirable South Hill neighborhood of Bolton East, offering 4 spacious bedrooms and 4 washrooms. This home is perfect for families or multi-generational living. It features 2 full kitchens, with a separate entrance providing direct access to the lower level. The interior is enhanced with timeless wainscoting throughout, the lower level includes a wine storage area, ideal for wine collectors. Outside the perfectly designed landscaped backyard, is complete with a Koi pond including fish, two covered dining areas, a built-in BBQ and a powered garden shed. Additional outdoor features include two exterior gas connections and bubbling rocks, creating a serene and functional space for entertaining or relaxing. This home truly combines charm and practicality, with an exceptional location in Bolton close to shops, restaurants and the highway. (id:50886)
Property Details
| MLS® Number | W12075310 |
| Property Type | Single Family |
| Community Name | Bolton East |
| Amenities Near By | Place Of Worship, Schools |
| Community Features | Community Centre, School Bus |
| Parking Space Total | 6 |
| Structure | Shed |
Building
| Bathroom Total | 4 |
| Bedrooms Above Ground | 4 |
| Bedrooms Total | 4 |
| Age | 16 To 30 Years |
| Appliances | Central Vacuum |
| Basement Development | Finished |
| Basement Features | Separate Entrance |
| Basement Type | N/a (finished) |
| Construction Style Attachment | Detached |
| Cooling Type | Central Air Conditioning |
| Exterior Finish | Brick |
| Fire Protection | Security System |
| Fireplace Present | Yes |
| Flooring Type | Hardwood, Ceramic |
| Foundation Type | Concrete |
| Half Bath Total | 2 |
| Heating Fuel | Natural Gas |
| Heating Type | Forced Air |
| Stories Total | 2 |
| Size Interior | 2,500 - 3,000 Ft2 |
| Type | House |
| Utility Water | Municipal Water |
Parking
| Attached Garage | |
| Garage |
Land
| Acreage | No |
| Fence Type | Fenced Yard |
| Land Amenities | Place Of Worship, Schools |
| Sewer | Sanitary Sewer |
| Size Depth | 146 Ft ,9 In |
| Size Frontage | 42 Ft ,8 In |
| Size Irregular | 42.7 X 146.8 Ft |
| Size Total Text | 42.7 X 146.8 Ft |
| Zoning Description | Residential |
Rooms
| Level | Type | Length | Width | Dimensions |
|---|---|---|---|---|
| Lower Level | Kitchen | 5.33 m | 5.8 m | 5.33 m x 5.8 m |
| Lower Level | Family Room | 6.9 m | 3 m | 6.9 m x 3 m |
| Main Level | Kitchen | 7.29 m | 5.48 m | 7.29 m x 5.48 m |
| Main Level | Family Room | 5.48 m | 3.19 m | 5.48 m x 3.19 m |
| Main Level | Living Room | 5.34 m | 3.21 m | 5.34 m x 3.21 m |
| Upper Level | Primary Bedroom | 5.94 m | 3.49 m | 5.94 m x 3.49 m |
| Upper Level | Bedroom 2 | 4.77 m | 4.17 m | 4.77 m x 4.17 m |
| Upper Level | Bedroom 3 | 5.35 m | 3.27 m | 5.35 m x 3.27 m |
| Upper Level | Bedroom 4 | 4.07 m | 3.22 m | 4.07 m x 3.22 m |
Utilities
| Cable | Installed |
| Sewer | Installed |
https://www.realtor.ca/real-estate/28150854/77-esposito-drive-caledon-bolton-east-bolton-east
Contact Us
Contact us for more information
Giulia Zuccaro
Salesperson
www.giuliazuccaro.com/
186 Robert Speck Parkway
Mississauga, Ontario L4Z 3G1
(905) 896-4622
(905) 896-4621
signatureservice.c21.ca/


