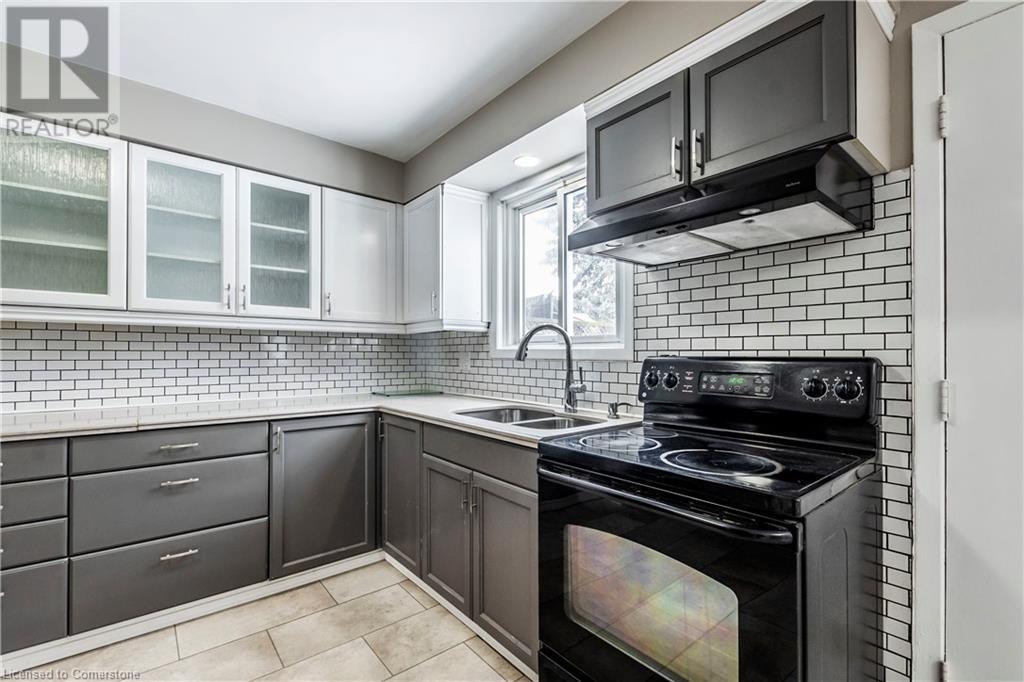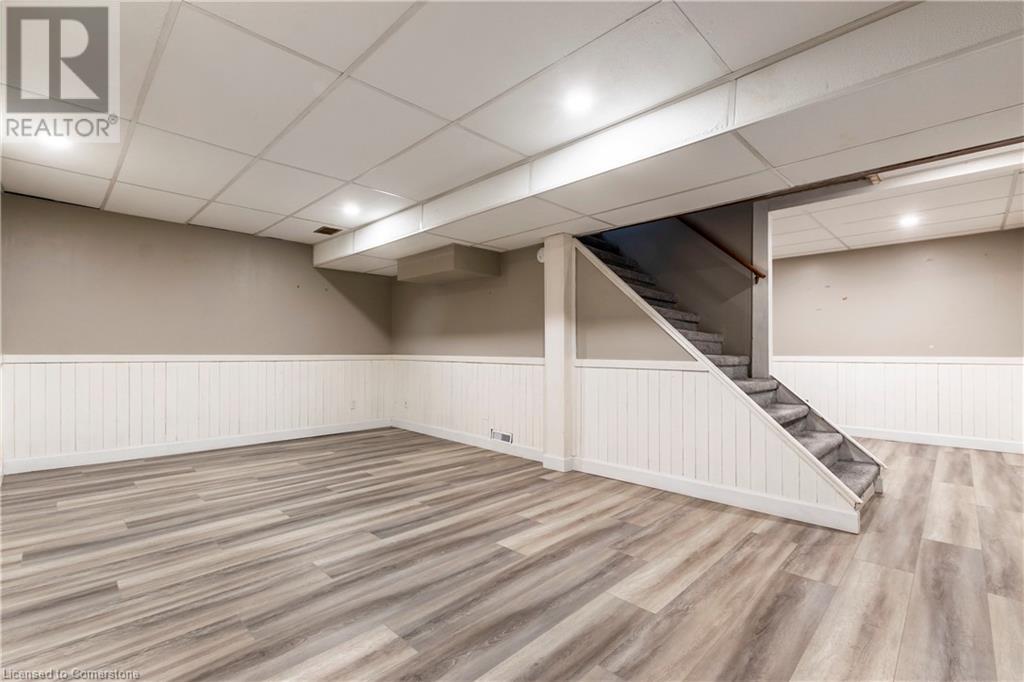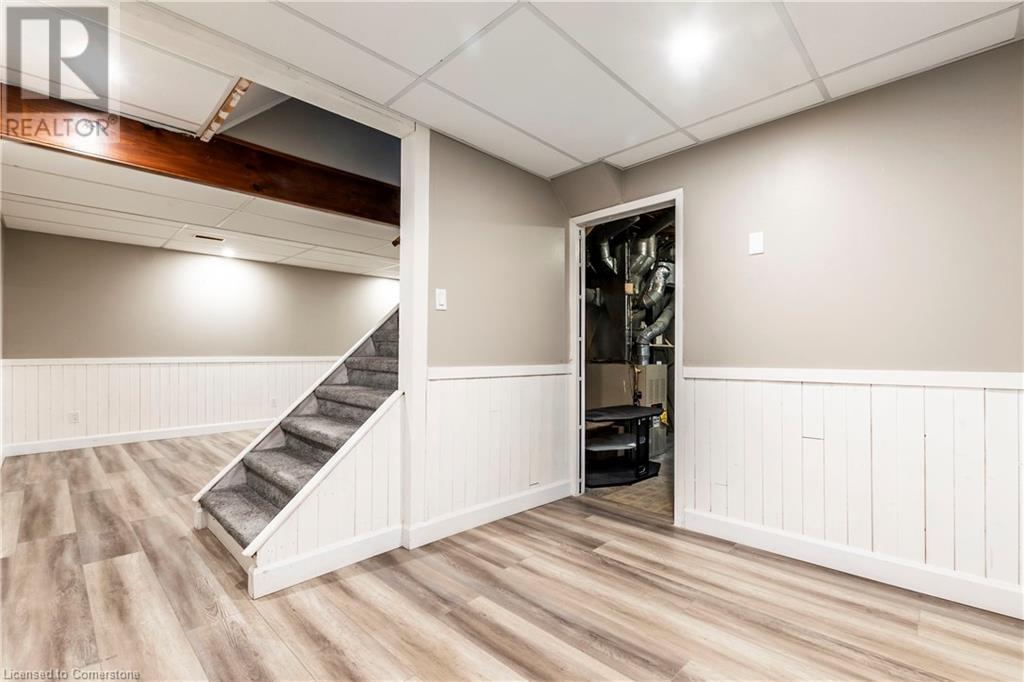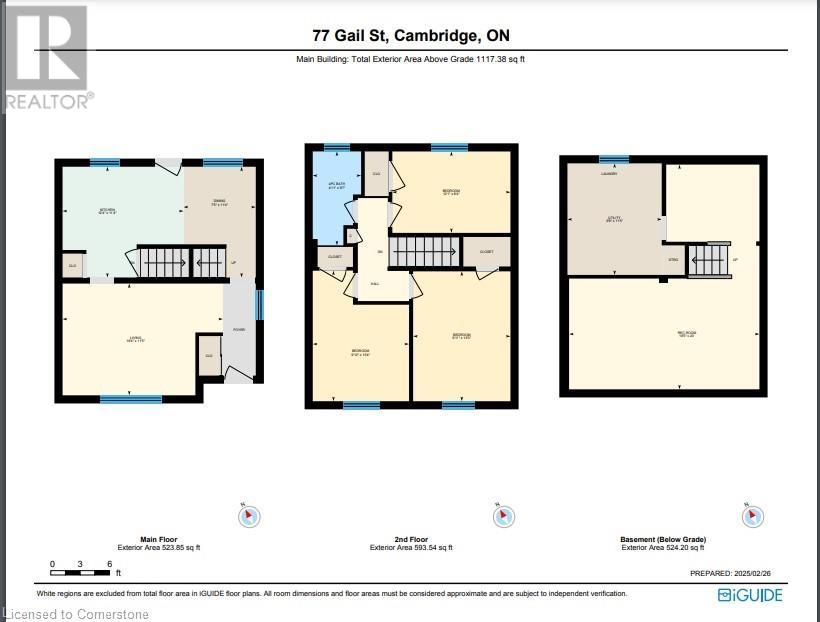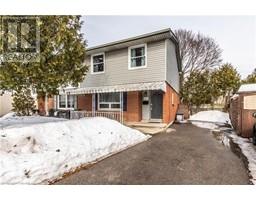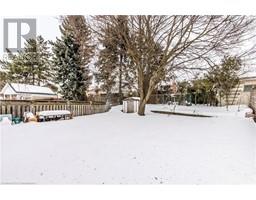77 Gail Street Cambridge, Ontario N1R 4M4
$550,000
Great opportunity for first-time buyers or investors! This spacious 3-bedroom semi-detached home is located in a quiet North Galt neighborhood, close to all amenities and within walking distance of schools. Featuring newer flooring throughout and freshly painted interiors, it’s move-in ready! The finished basement offers a large rec room plus an additional space perfect for a home office or hobby area. Enjoy a private, fenced backyard and a spacious driveway that accommodates up to four vehicles. Appliances included. Flexible closing. (id:50886)
Property Details
| MLS® Number | 40700208 |
| Property Type | Single Family |
| Amenities Near By | Hospital, Place Of Worship, Public Transit, Schools, Shopping |
| Equipment Type | Rental Water Softener, Water Heater |
| Parking Space Total | 4 |
| Rental Equipment Type | Rental Water Softener, Water Heater |
Building
| Bathroom Total | 1 |
| Bedrooms Above Ground | 3 |
| Bedrooms Total | 3 |
| Appliances | Dryer, Microwave, Refrigerator, Stove, Washer, Window Coverings |
| Architectural Style | 2 Level |
| Basement Development | Finished |
| Basement Type | Full (finished) |
| Construction Style Attachment | Semi-detached |
| Cooling Type | Central Air Conditioning |
| Exterior Finish | Brick, Vinyl Siding |
| Foundation Type | Poured Concrete |
| Heating Fuel | Natural Gas |
| Heating Type | Forced Air |
| Stories Total | 2 |
| Size Interior | 1,567 Ft2 |
| Type | House |
| Utility Water | Municipal Water |
Land
| Access Type | Highway Access |
| Acreage | No |
| Land Amenities | Hospital, Place Of Worship, Public Transit, Schools, Shopping |
| Sewer | Municipal Sewage System |
| Size Depth | 127 Ft |
| Size Frontage | 23 Ft |
| Size Total Text | Under 1/2 Acre |
| Zoning Description | Rs1 |
Rooms
| Level | Type | Length | Width | Dimensions |
|---|---|---|---|---|
| Second Level | 4pc Bathroom | Measurements not available | ||
| Second Level | Bedroom | 13'3'' x 9'11'' | ||
| Second Level | Bedroom | 12'1'' x 8'4'' | ||
| Second Level | Primary Bedroom | 13'4'' x 9'10'' | ||
| Basement | Laundry Room | 11'5'' x 9'8'' | ||
| Basement | Recreation Room | 23'0'' x 19'5'' | ||
| Main Level | Eat In Kitchen | 19'9'' x 11'4'' | ||
| Main Level | Living Room | 16'4'' x 11'5'' |
https://www.realtor.ca/real-estate/27951877/77-gail-street-cambridge
Contact Us
Contact us for more information
Olga Tavares
Broker
(519) 623-3541
www.olgatavares.com/
www.facebook.com/pages/Olga-Tavares-Remax-Real-Estate-Centre-Cambridge-ON/179145632120331
www.linkedin.com/pub/olga-tavares/a/905/a13
twitter.com/Olga_Tavares
766 Old Hespeler Rd
Cambridge, Ontario N3H 5L8
(519) 623-6200
(519) 623-3541













