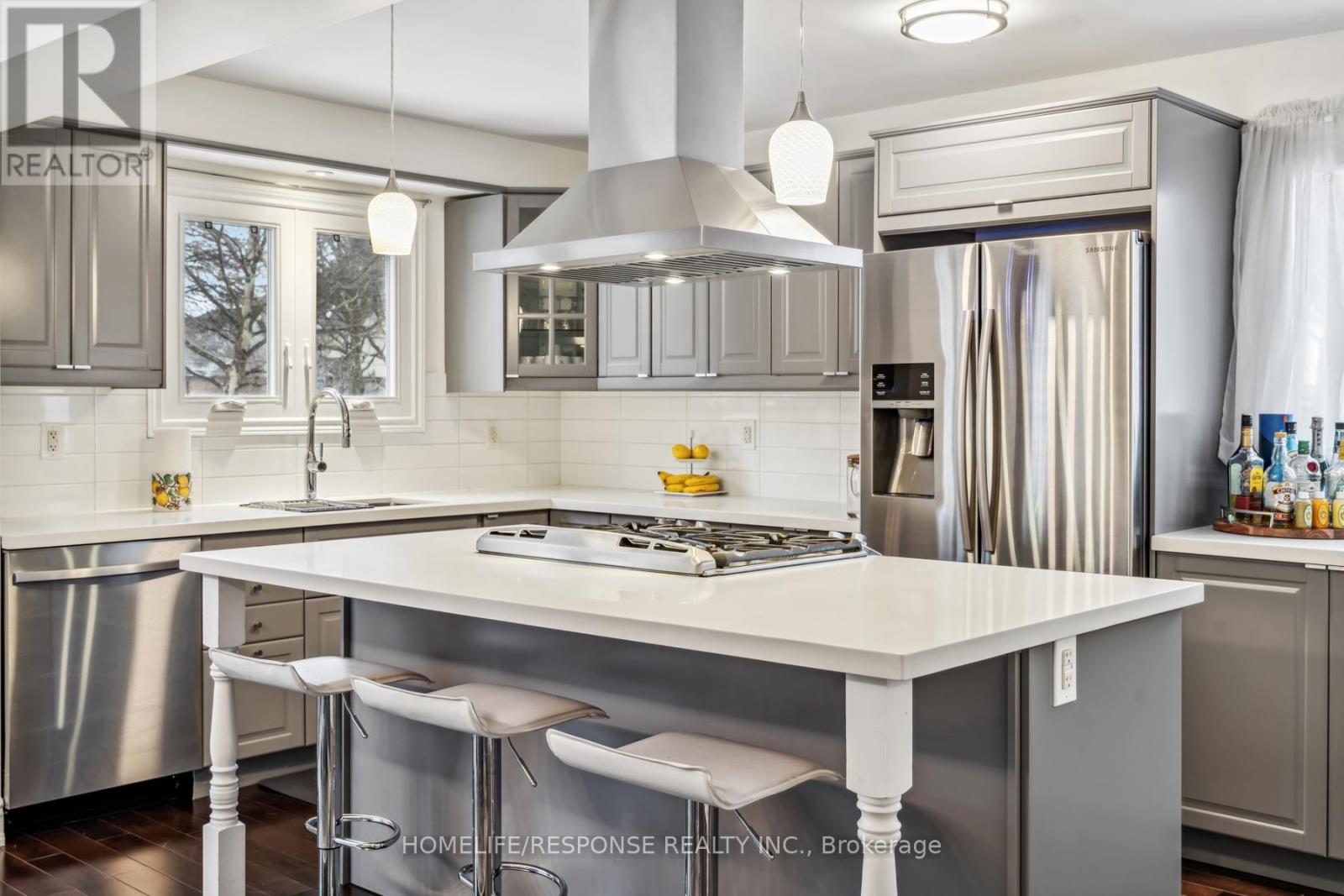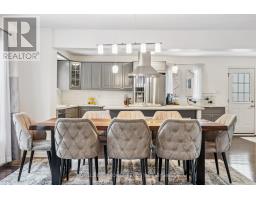77 Garbutt Crescent Toronto, Ontario M9C 5E3
$1,298,800
Welcome to the highly sought-after Centennial Park Neighbourhood! This updated home sits on a spacious corner double lot and features a well-designed layout. The second floor offers three spacious bedrooms plus a family room loft - can easily be converted into a fourth bedroom. With four bathrooms and excellent use of space, this home boasts hardwood floors, a main-floor family room, a wood burning fireplace, and a large eat-in kitchen. The finished basement includes a separate entrance and a basement apartment to earn extra income. Conveniently located within walking distance to the new Metrolinx station and situated in an excellent school district. (id:50886)
Open House
This property has open houses!
1:00 pm
Ends at:4:00 pm
1:00 pm
Ends at:4:00 pm
Property Details
| MLS® Number | W11958012 |
| Property Type | Single Family |
| Community Name | Eringate-Centennial-West Deane |
| Equipment Type | Water Heater - Gas |
| Features | Flat Site, In-law Suite |
| Parking Space Total | 6 |
| Rental Equipment Type | Water Heater - Gas |
Building
| Bathroom Total | 4 |
| Bedrooms Above Ground | 3 |
| Bedrooms Below Ground | 1 |
| Bedrooms Total | 4 |
| Amenities | Fireplace(s) |
| Appliances | Water Heater, Water Meter |
| Basement Development | Finished |
| Basement Features | Walk Out |
| Basement Type | N/a (finished) |
| Construction Style Attachment | Detached |
| Cooling Type | Central Air Conditioning |
| Exterior Finish | Brick Facing |
| Fireplace Present | Yes |
| Flooring Type | Hardwood, Laminate, Tile |
| Foundation Type | Poured Concrete |
| Half Bath Total | 1 |
| Heating Fuel | Natural Gas |
| Heating Type | Forced Air |
| Stories Total | 2 |
| Size Interior | 2,000 - 2,500 Ft2 |
| Type | House |
| Utility Water | Municipal Water |
Parking
| Attached Garage |
Land
| Acreage | No |
| Landscape Features | Landscaped |
| Sewer | Sanitary Sewer |
| Size Depth | 90 Ft ,2 In |
| Size Frontage | 53 Ft ,4 In |
| Size Irregular | 53.4 X 90.2 Ft |
| Size Total Text | 53.4 X 90.2 Ft |
Rooms
| Level | Type | Length | Width | Dimensions |
|---|---|---|---|---|
| Second Level | Bedroom 2 | 3.6 m | 4 m | 3.6 m x 4 m |
| Second Level | Bedroom 3 | 3.32 m | 335 m | 3.32 m x 335 m |
| Second Level | Primary Bedroom | 4.63 m | 3.33 m | 4.63 m x 3.33 m |
| Second Level | Family Room | 2.99 m | 4.3 m | 2.99 m x 4.3 m |
| Basement | Recreational, Games Room | 6.4 m | 8.82 m | 6.4 m x 8.82 m |
| Basement | Laundry Room | 2.65 m | 2.65 m | 2.65 m x 2.65 m |
| Main Level | Living Room | 3.61 m | 4 m | 3.61 m x 4 m |
| Main Level | Dining Room | 3.1 m | 3.99 m | 3.1 m x 3.99 m |
| Main Level | Kitchen | 2.7 m | 4.79 m | 2.7 m x 4.79 m |
| Main Level | Family Room | 3.35 m | 4.02 m | 3.35 m x 4.02 m |
Utilities
| Cable | Available |
| Sewer | Installed |
Contact Us
Contact us for more information
Jason Drumond
Salesperson
4304 Village Centre Crt #100
Mississauga, Ontario L4Z 1S2
(905) 949-0070
(905) 949-9814
www.homeliferesponse.com





































































