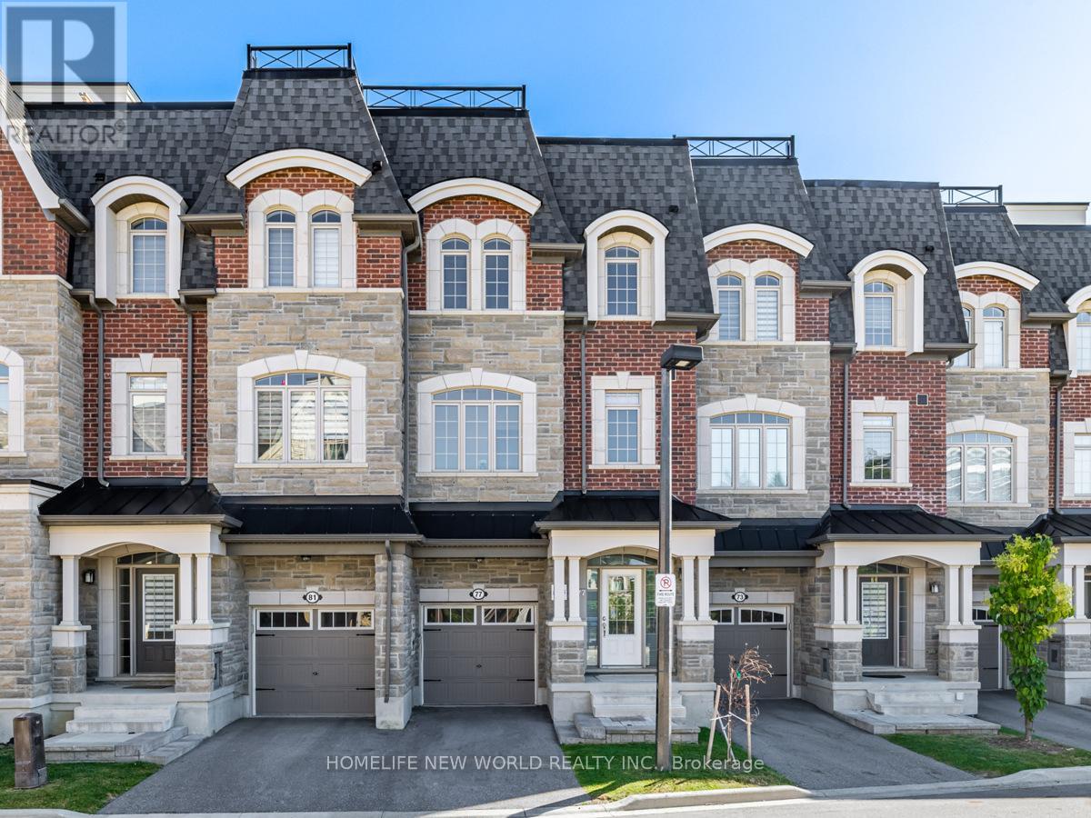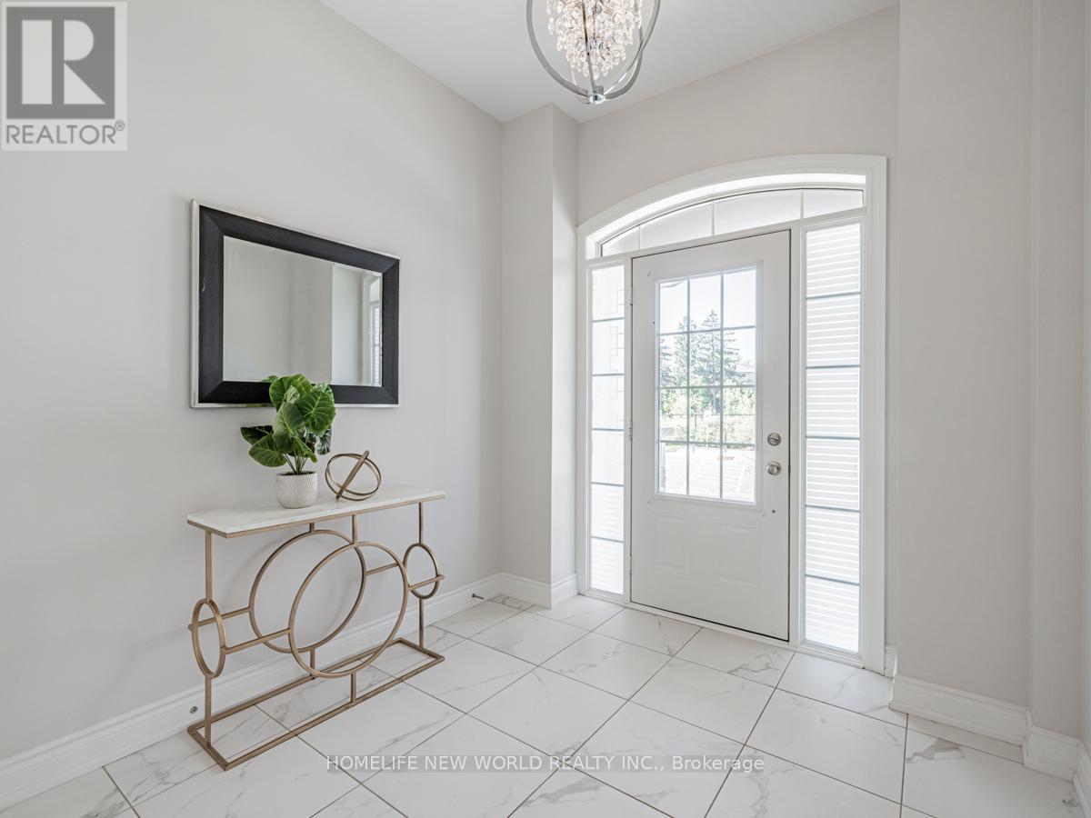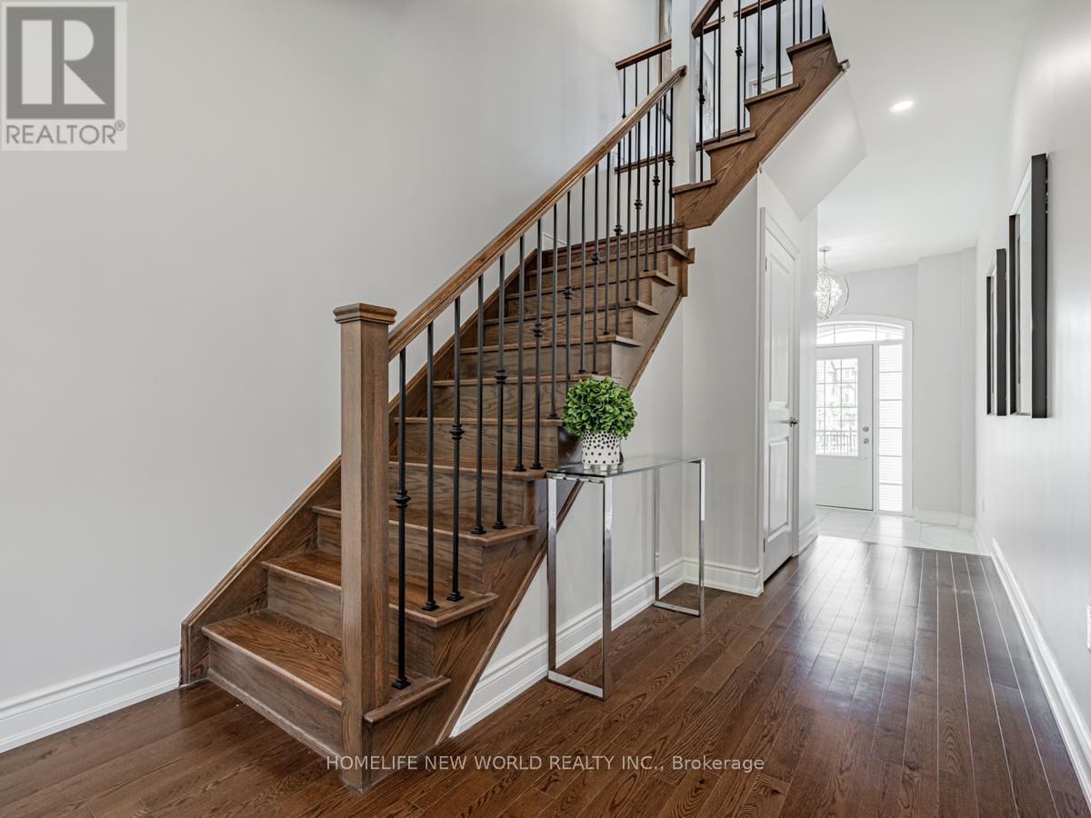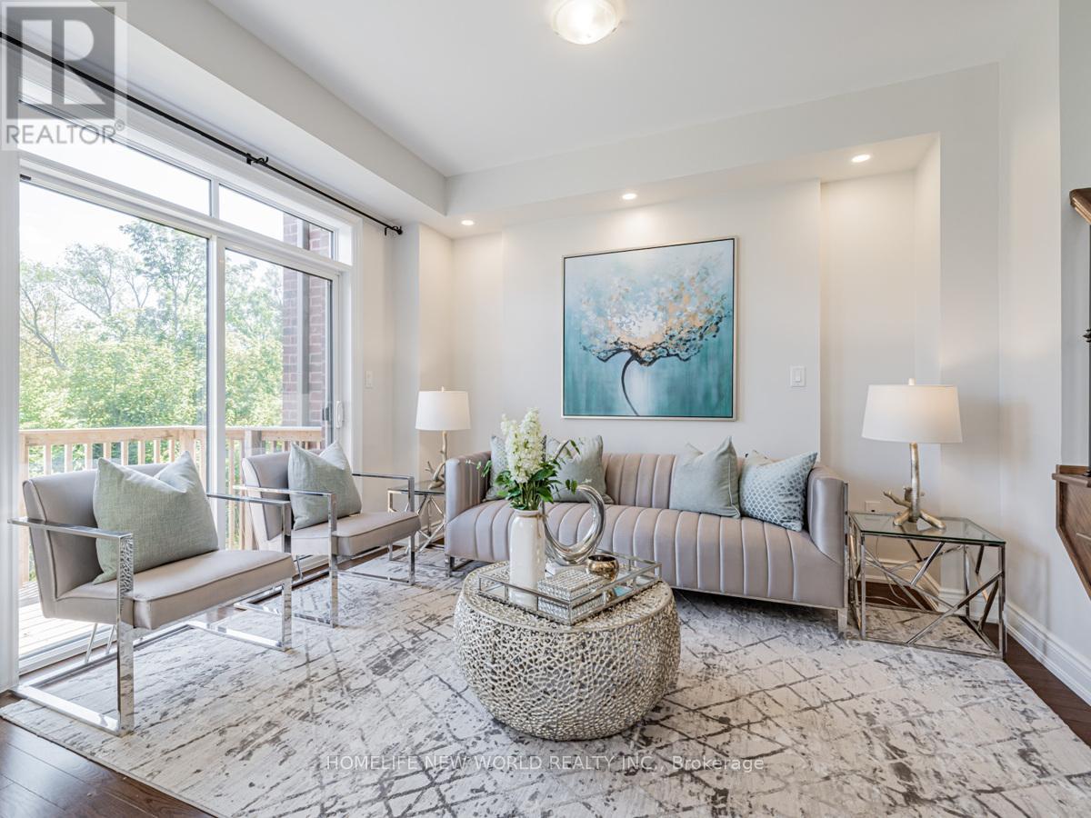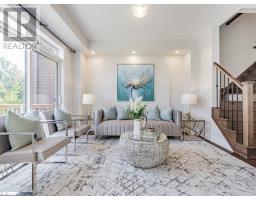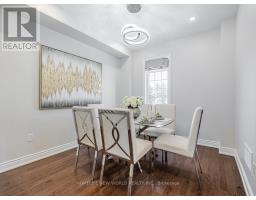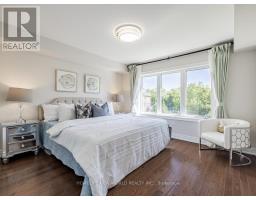77 Glazebrook Drive Vaughan, Ontario L4L 0H9
4 Bedroom
3 Bathroom
2,000 - 2,500 ft2
Central Air Conditioning
Forced Air
$1,239,000
Welcome to the prestigious location nestled on Hwy 7. Original owner Meticulously maintained Luxurious Townhome with 3bdrms +Den (Can Be Used As Bdrm) on **Ravine lot**. **unobstructed** view in front and back. Huge Roof Top Terrace with BBQ gas line. Large 9 Ft Smooth Ceilings On Ground And Main floor. Modern Kitchen W/ Granite Countertop, Pot Lights thoughout, S/S Appl. Upgraded Baths W/ Frameless Glass Shower. Hardwood Fl. & Wood Stairs. Extra natural light through Sky window. Water filtration and softer (id:50886)
Open House
This property has open houses!
April
19
Saturday
Starts at:
2:00 pm
Ends at:4:00 pm
April
20
Sunday
Starts at:
2:00 pm
Ends at:4:00 pm
Property Details
| MLS® Number | N12085193 |
| Property Type | Single Family |
| Community Name | East Woodbridge |
| Amenities Near By | Park, Public Transit |
| Features | Cul-de-sac, Wooded Area, Ravine |
| Parking Space Total | 2 |
Building
| Bathroom Total | 3 |
| Bedrooms Above Ground | 3 |
| Bedrooms Below Ground | 1 |
| Bedrooms Total | 4 |
| Age | 0 To 5 Years |
| Appliances | Water Heater, Garage Door Opener Remote(s), Dishwasher, Dryer, Hood Fan, Stove, Washer, Window Coverings, Refrigerator |
| Basement Development | Unfinished |
| Basement Type | Full (unfinished) |
| Construction Style Attachment | Attached |
| Cooling Type | Central Air Conditioning |
| Exterior Finish | Brick, Stone |
| Flooring Type | Hardwood, Tile |
| Foundation Type | Concrete |
| Half Bath Total | 1 |
| Heating Fuel | Natural Gas |
| Heating Type | Forced Air |
| Stories Total | 3 |
| Size Interior | 2,000 - 2,500 Ft2 |
| Type | Row / Townhouse |
| Utility Water | Municipal Water |
Parking
| Garage |
Land
| Acreage | No |
| Land Amenities | Park, Public Transit |
| Sewer | Sanitary Sewer |
| Size Depth | 78 Ft ,4 In |
| Size Frontage | 19 Ft ,10 In |
| Size Irregular | 19.9 X 78.4 Ft ; Ravine |
| Size Total Text | 19.9 X 78.4 Ft ; Ravine |
| Zoning Description | Residential |
Rooms
| Level | Type | Length | Width | Dimensions |
|---|---|---|---|---|
| Main Level | Dining Room | 3.45 m | 3.05 m | 3.45 m x 3.05 m |
| Main Level | Family Room | 3.66 m | 3.38 m | 3.66 m x 3.38 m |
| Main Level | Kitchen | 3.63 m | 2.59 m | 3.63 m x 2.59 m |
| Main Level | Eating Area | 3 m | 2.14 m | 3 m x 2.14 m |
| Main Level | Den | 2.84 m | 2.6 m | 2.84 m x 2.6 m |
| Upper Level | Primary Bedroom | 3.71 m | 3.86 m | 3.71 m x 3.86 m |
| Upper Level | Bedroom 2 | 2.69 m | 2.84 m | 2.69 m x 2.84 m |
| Upper Level | Bedroom 3 | 3 m | 2.8 m | 3 m x 2.8 m |
| Ground Level | Recreational, Games Room | 3.76 m | 3.79 m | 3.76 m x 3.79 m |
Contact Us
Contact us for more information
Eric Wang
Salesperson
Homelife New World Realty Inc.
201 Consumers Rd., Ste. 205
Toronto, Ontario M2J 4G8
201 Consumers Rd., Ste. 205
Toronto, Ontario M2J 4G8
(416) 490-1177
(416) 490-1928
www.homelifenewworld.com/

