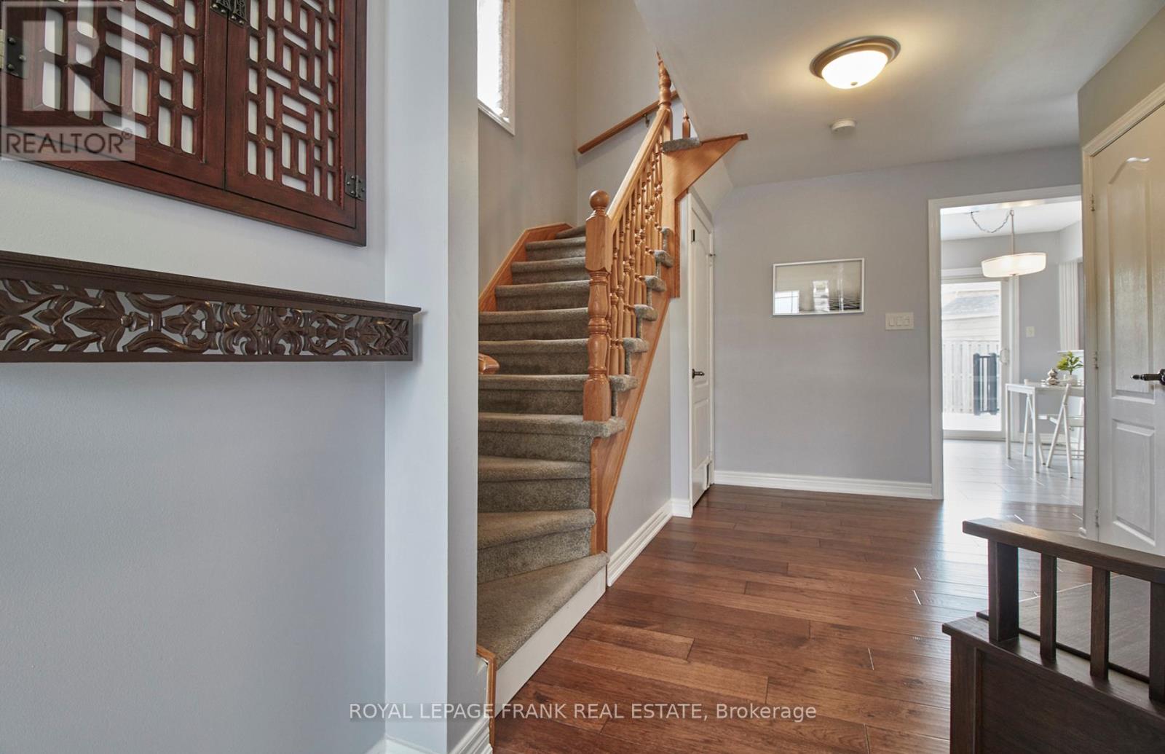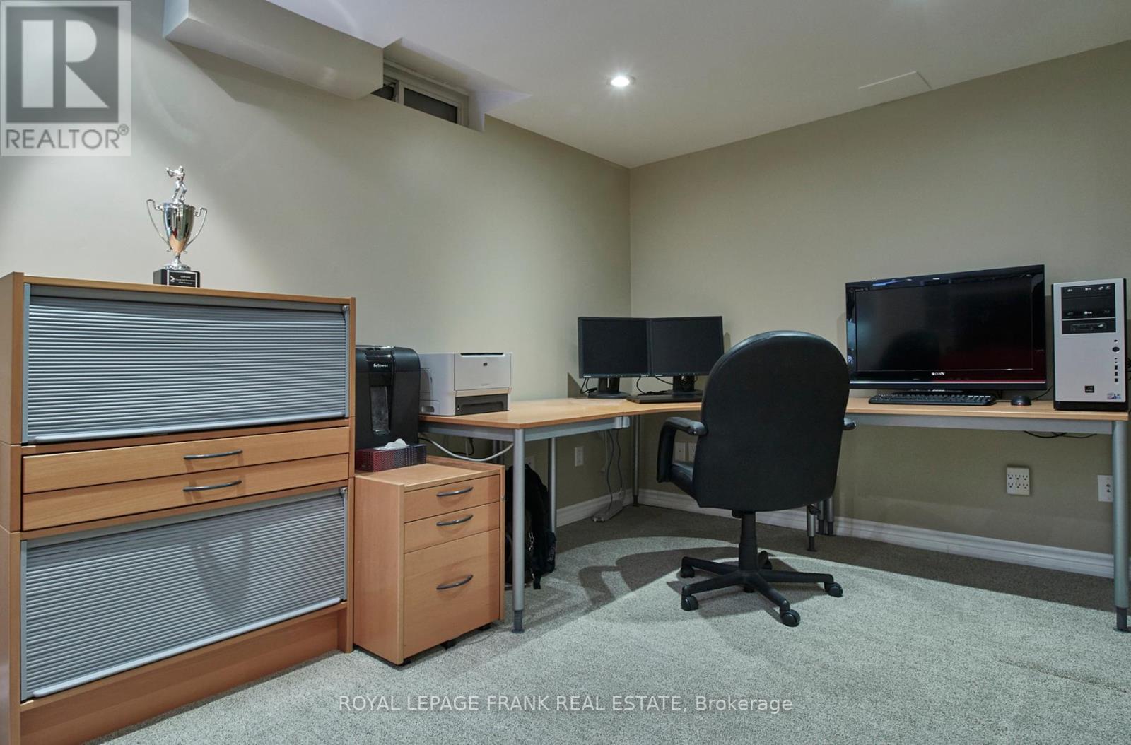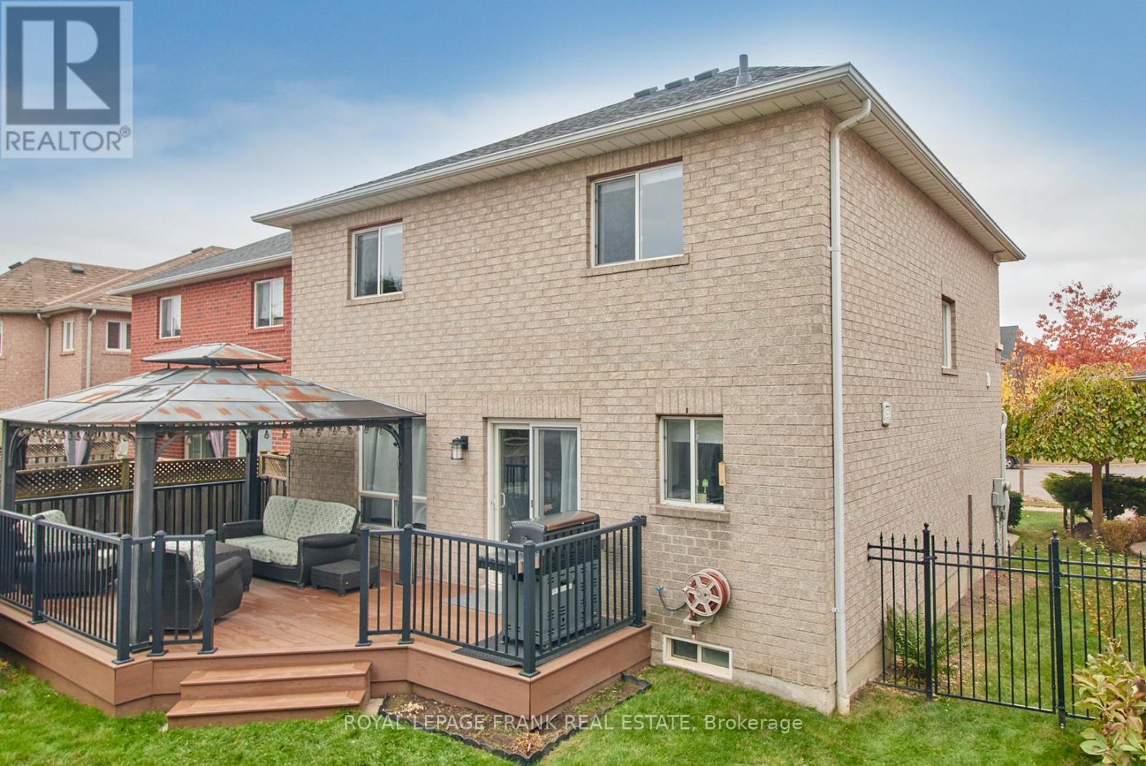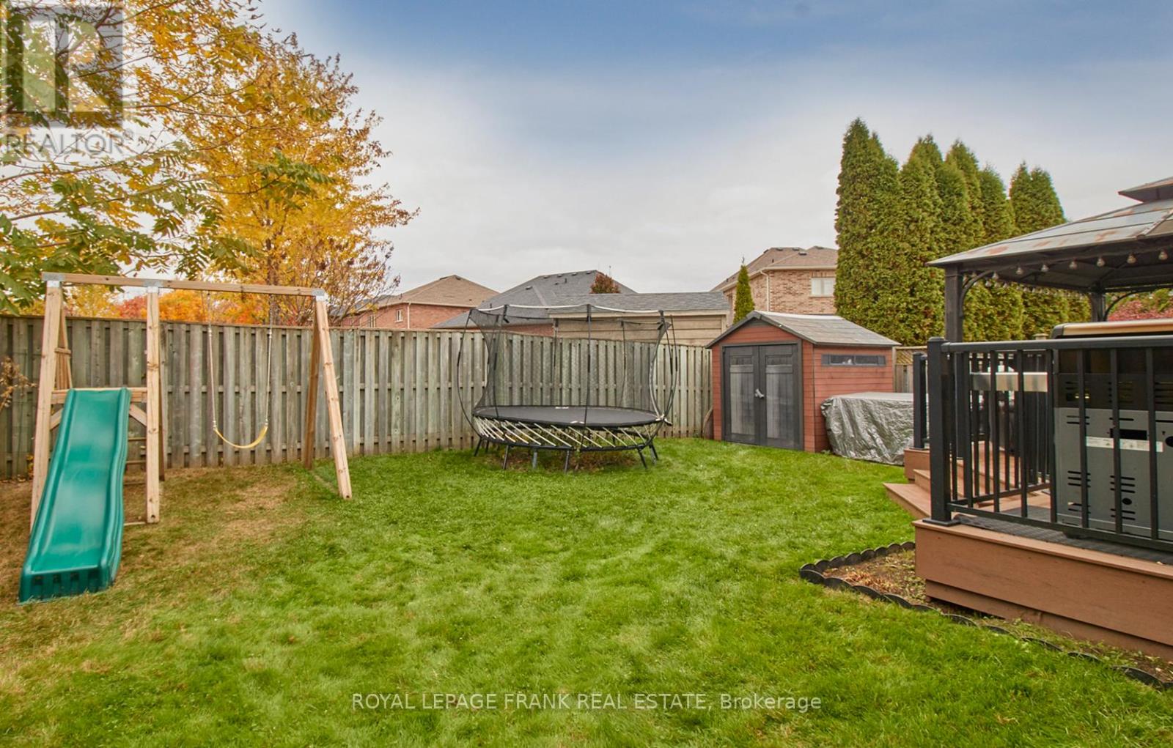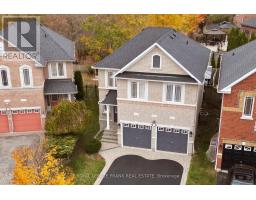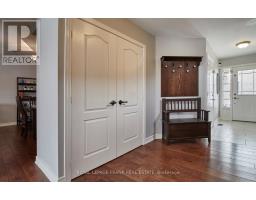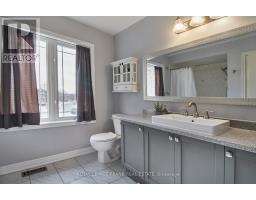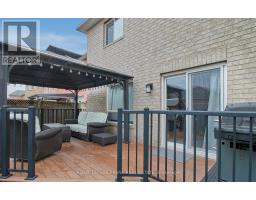77 Harty Crescent Ajax, Ontario L1T 4E7
$1,035,000
Welcome to this delightful detached home in North Ajax! With 3 spacious bedrooms, 2.5 bathrooms, and a 2-car garage, this property offers both comfort and convenience. Nestled in a prime location, you're just minutes away from schools, beautiful parks, and a variety of local amenities. The main floor features a bright and open layout, perfect for family gatherings and entertaining. You will love the spacious entryway, with convenient access to the 2-car garage. The thoughtfully renovated kitchen is well-appointed with modern finishes including quartz countertops, gorgeous backsplash, pull-out spice rack, heated flooring, and more! It also boasts an eat-in breakfast area with a sliding door walk-out to the beautiful backyard. The cozy living and dining area offers a warm, inviting atmosphere. The main floor is beautifully finished with modern tile flooring and rich hickory hardwood that flows throughout. Upstairs, you'll find more of the same stunning hickory hardwood in the hallway and bedrooms. The generously-sized bedrooms include a spacious primary suite complete with a private ensuite bathroom and walk-in closet. Conveniently located on the second floor, the laundry room makes chores a breeze! The fully finished basement is a standout feature, with a large rec room ideal for movie nights or playtime, along with an open concept den space that is perfect for a home office. Don't miss the custom built-in entertainment wall unit! Outside, enjoy the privacy and tranquility of a fenced backyard that partially backs onto secluded, lush greenspace! The large deck, gazebo, and shed make this outdoor space ideal for relaxing, gardening, and entertaining. This home is the perfect blend of style, space, and location - don't miss the opportunity to make it yours! **** EXTRAS **** Shingles-2019. Driveway sealed- 2024. Furnace & A/C- 2017. Stainless Steel Range features induction top, dual zone oven, sabbath mode, & warming drawer. Rough-In for basement bathroom. Backyard wired for hot tub. Washer/Dryer- 2024 (id:50886)
Property Details
| MLS® Number | E11931311 |
| Property Type | Single Family |
| Community Name | Northwest Ajax |
| Equipment Type | Water Heater - Gas |
| Parking Space Total | 4 |
| Rental Equipment Type | Water Heater - Gas |
| Structure | Deck, Shed |
Building
| Bathroom Total | 3 |
| Bedrooms Above Ground | 3 |
| Bedrooms Total | 3 |
| Appliances | Garage Door Opener Remote(s), Dishwasher, Dryer, Garage Door Opener, Microwave, Refrigerator, Stove, Washer |
| Basement Development | Finished |
| Basement Type | N/a (finished) |
| Construction Style Attachment | Detached |
| Cooling Type | Central Air Conditioning |
| Exterior Finish | Brick |
| Flooring Type | Hardwood, Carpeted |
| Foundation Type | Poured Concrete |
| Half Bath Total | 1 |
| Heating Fuel | Natural Gas |
| Heating Type | Forced Air |
| Stories Total | 2 |
| Type | House |
| Utility Water | Municipal Water |
Parking
| Attached Garage |
Land
| Acreage | No |
| Landscape Features | Landscaped |
| Sewer | Sanitary Sewer |
| Size Depth | 90 Ft ,9 In |
| Size Frontage | 20 Ft ,6 In |
| Size Irregular | 20.56 X 90.79 Ft ; Rear 43.81' East 92.72' |
| Size Total Text | 20.56 X 90.79 Ft ; Rear 43.81' East 92.72' |
Rooms
| Level | Type | Length | Width | Dimensions |
|---|---|---|---|---|
| Second Level | Primary Bedroom | 4.9 m | 4.63 m | 4.9 m x 4.63 m |
| Second Level | Bedroom 2 | 3.5 m | 3.02 m | 3.5 m x 3.02 m |
| Second Level | Bedroom 3 | 3.63 m | 3.55 m | 3.63 m x 3.55 m |
| Basement | Recreational, Games Room | 25.32 m | 4.74 m | 25.32 m x 4.74 m |
| Basement | Den | 2.61 m | 1.93 m | 2.61 m x 1.93 m |
| Main Level | Living Room | 3.32 m | 3.18 m | 3.32 m x 3.18 m |
| Main Level | Dining Room | 3.94 m | 2.4 m | 3.94 m x 2.4 m |
| Main Level | Kitchen | 4.4 m | 2.99 m | 4.4 m x 2.99 m |
| Main Level | Eating Area | 4.4 m | 2.99 m | 4.4 m x 2.99 m |
https://www.realtor.ca/real-estate/27820236/77-harty-crescent-ajax-northwest-ajax-northwest-ajax
Contact Us
Contact us for more information
Yvonne L. Pankrac
Salesperson
www.yvonnesellsdurham.com
200 Dundas Street East
Whitby, Ontario L1N 2H8
(905) 666-1333
(905) 430-3842
www.royallepagefrank.com/
Joanne Lavoie
Salesperson
www.joannelavoie.ca/
www.facebook.com/Joanne-Lavoie-Royal-LePage-Frank-968144473277642/
mobile.twitter.com/JoanneLavoie1
www.linkedin.com/in/joanne-lavoie-a52717114?trk=nav_responsive_tab_profile
200 Dundas Street East
Whitby, Ontario L1N 2H8
(905) 666-1333
(905) 430-3842
www.royallepagefrank.com/








