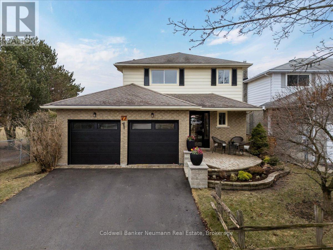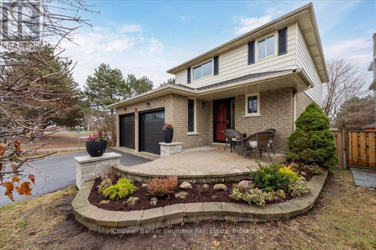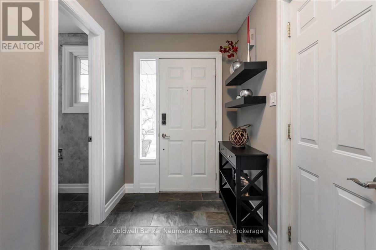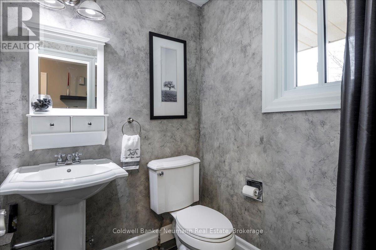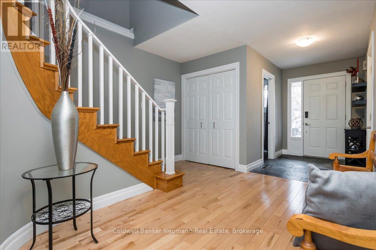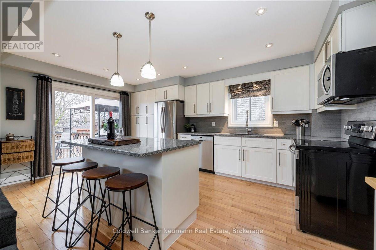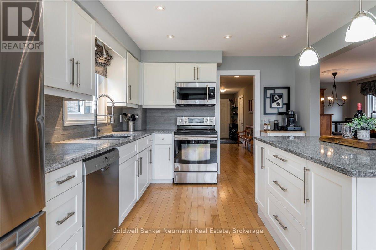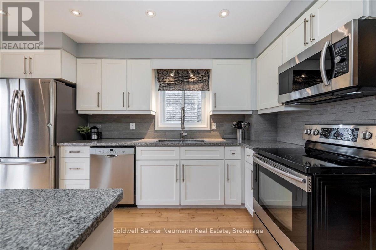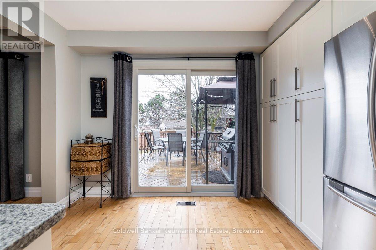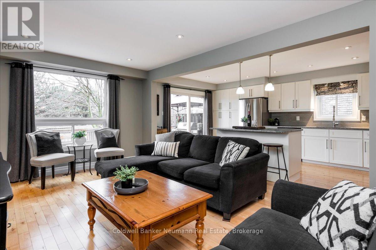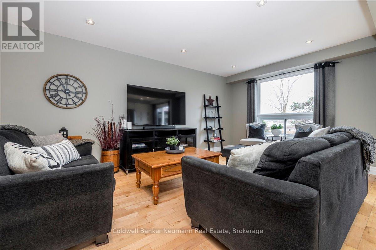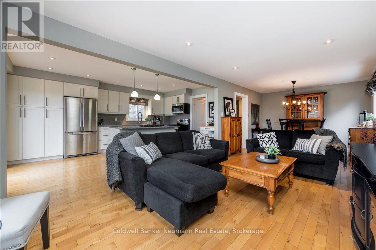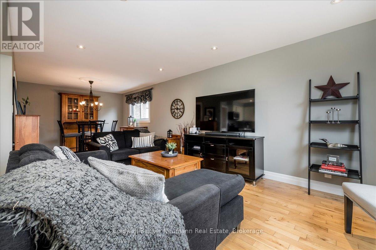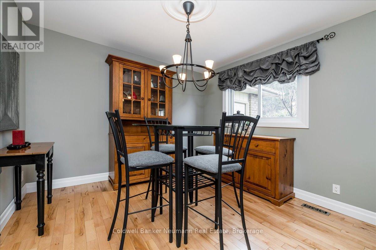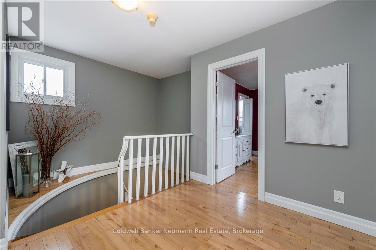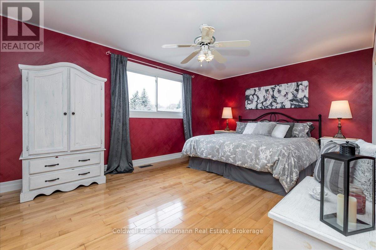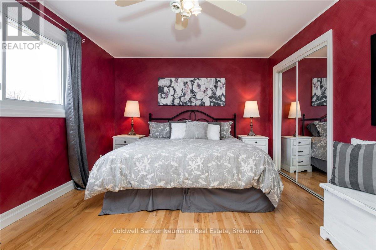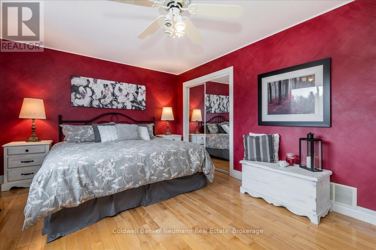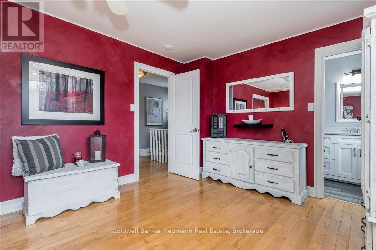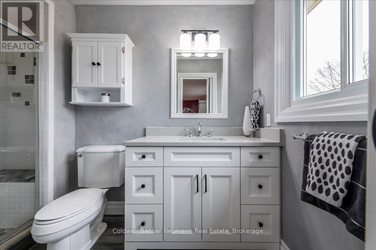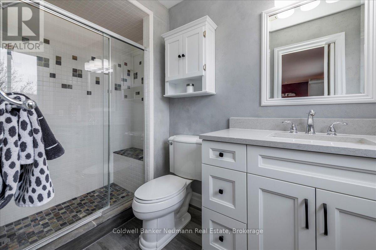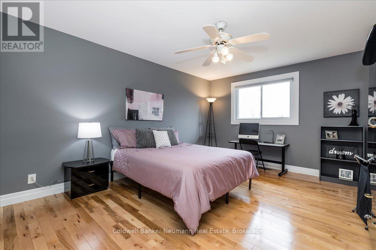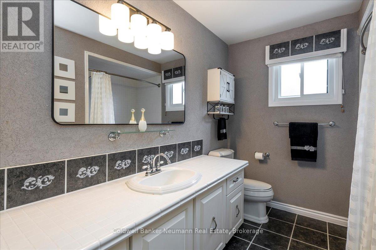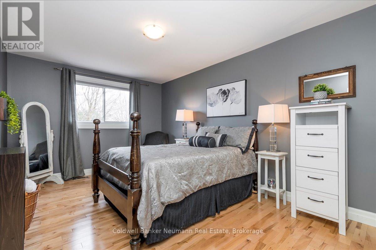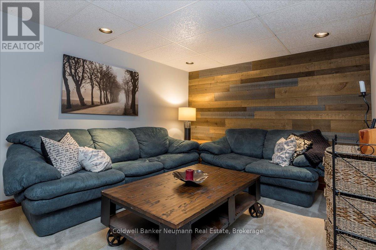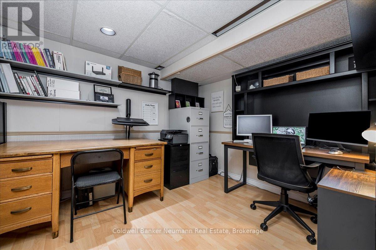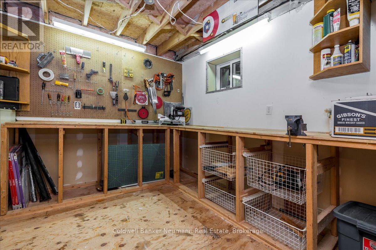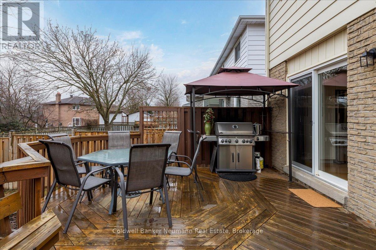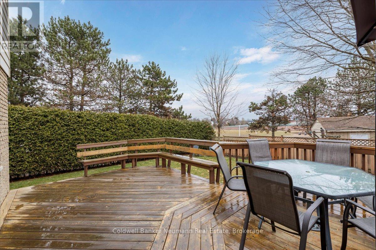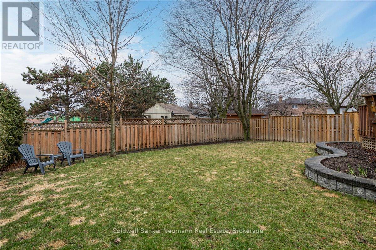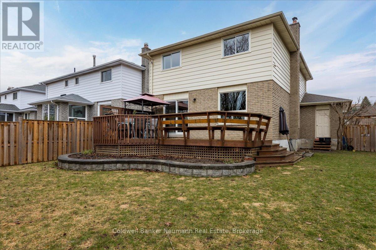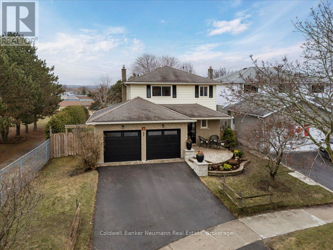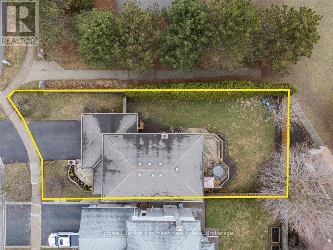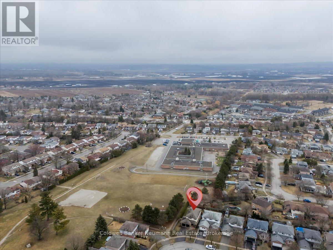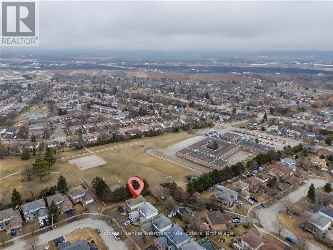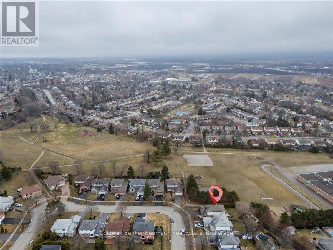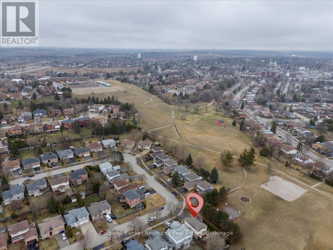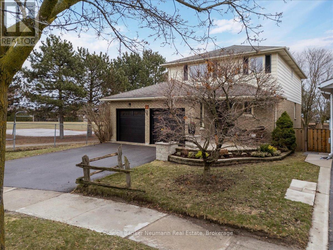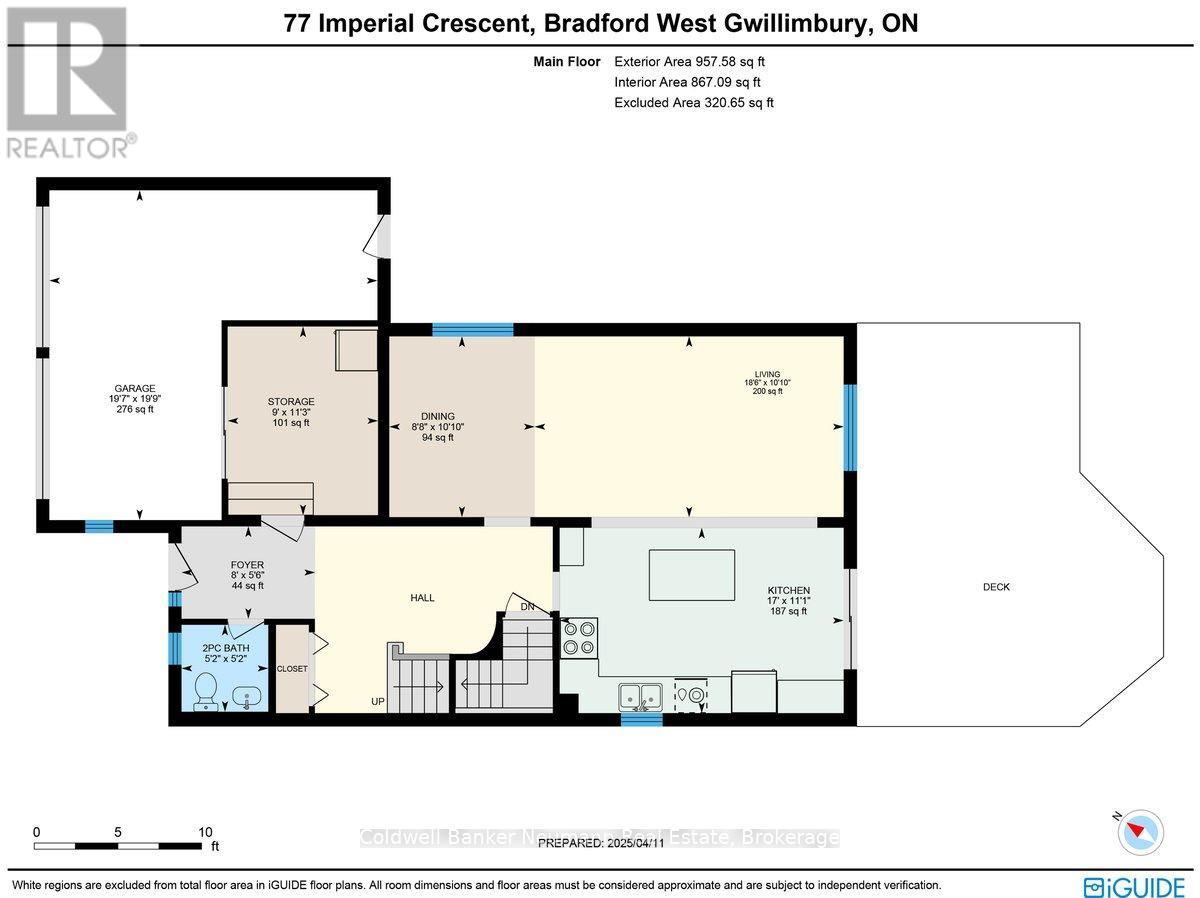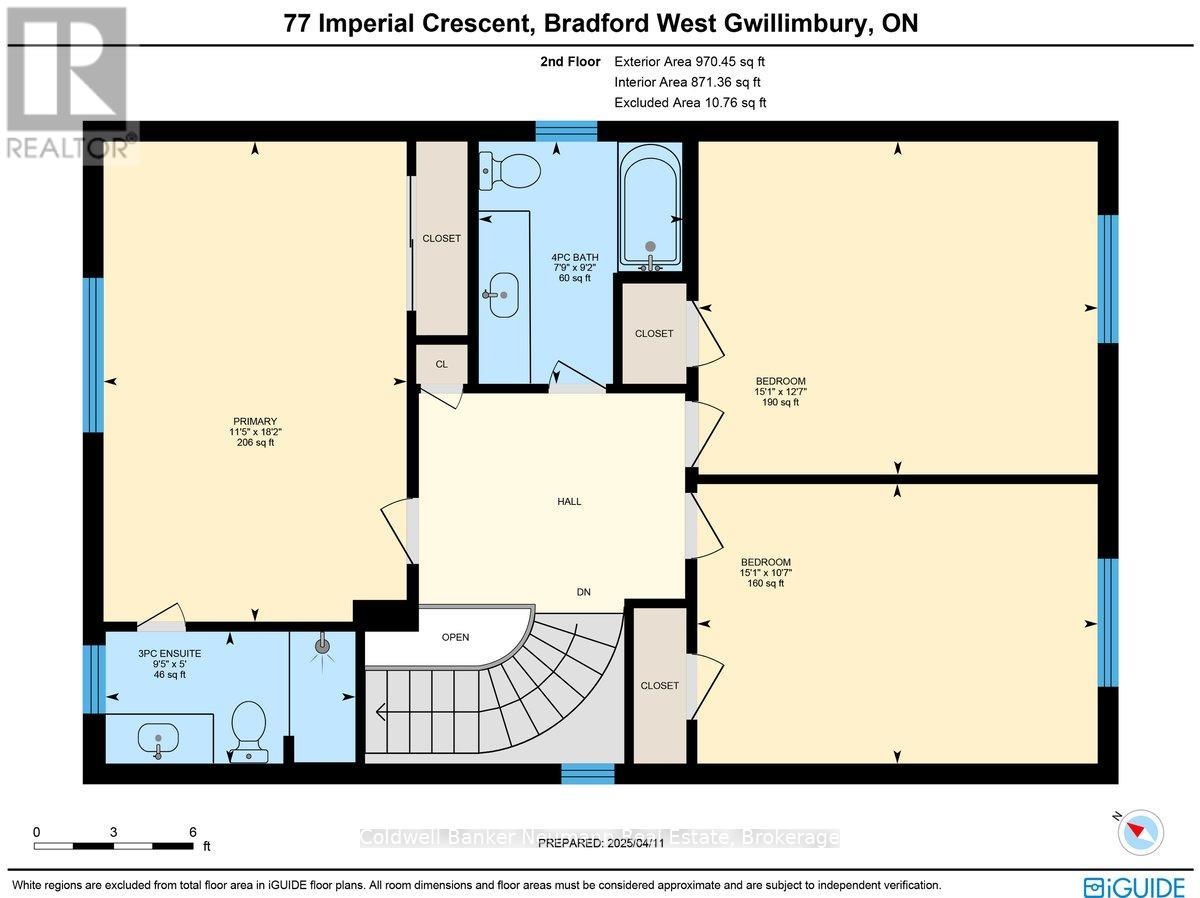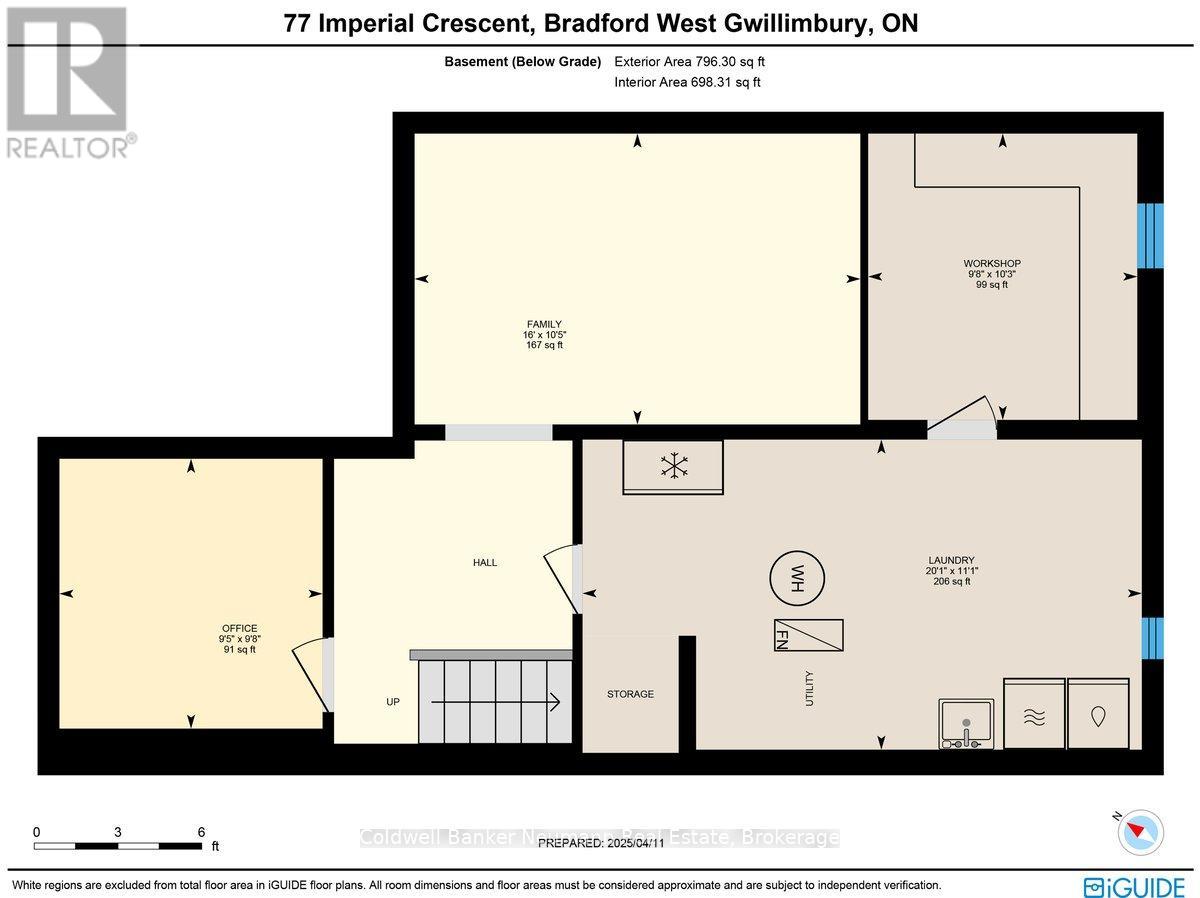77 Imperial Crescent Bradford West Gwillimbury, Ontario L3Z 2N5
$1,075,000
This beautifully maintained home blends style, space, and convenience in one perfect package, located just steps from Fuller Heights Park, W.H. Day Elementary School and St. Jean De Brebeuf Separate School. From the street, you'll notice the attractive curb appeal, with manicured landscaping, a newly paved driveway, and a charming interlocking front patio welcoming you home. Inside, the spacious slate-tiled foyer opens to a bright, open-concept layout with a useful flow between the living room, dining area, and kitchen. The kitchen is both functional and stylish, featuring granite countertops, stainless steel appliances, abundant cabinetry, backsplash and a central island with a breakfast bar. Pine hardwood flooring runs throughout the main floor, and 2nd floor adding warmth and character. From the kitchen, sliding glass doors lead out to a fully fenced backyard with a private deck - perfect for morning coffee or summer BBQs. The updated curved hardwood staircase adds an elegant transition between levels. Upstairs there are three generously sized bedrooms and two full bathrooms, including an ensuite off the primary. The finished basement offers even more space, complete with a dedicated office, a cozy family room, a workshop, and a large laundry area with extra storage space. Move-in ready and ideally situated, this home is perfect for families looking for space, comfort, and a great neighborhood. (id:50886)
Property Details
| MLS® Number | N12089507 |
| Property Type | Single Family |
| Community Name | Bradford |
| Amenities Near By | Park, Schools |
| Equipment Type | None |
| Parking Space Total | 4 |
| Rental Equipment Type | None |
| Structure | Patio(s), Porch, Deck |
Building
| Bathroom Total | 3 |
| Bedrooms Above Ground | 3 |
| Bedrooms Total | 3 |
| Age | 31 To 50 Years |
| Appliances | Garage Door Opener Remote(s), Central Vacuum, Water Softener, Water Meter, Dryer, Washer, Refrigerator |
| Basement Development | Partially Finished |
| Basement Type | Full (partially Finished) |
| Construction Style Attachment | Detached |
| Cooling Type | Central Air Conditioning |
| Exterior Finish | Brick, Aluminum Siding |
| Flooring Type | Slate, Hardwood |
| Foundation Type | Poured Concrete |
| Half Bath Total | 1 |
| Heating Fuel | Natural Gas |
| Heating Type | Forced Air |
| Stories Total | 2 |
| Size Interior | 1,500 - 2,000 Ft2 |
| Type | House |
| Utility Water | Municipal Water |
Parking
| Attached Garage | |
| Garage |
Land
| Acreage | No |
| Fence Type | Fenced Yard |
| Land Amenities | Park, Schools |
| Landscape Features | Landscaped |
| Sewer | Sanitary Sewer |
| Size Depth | 114 Ft ,9 In |
| Size Frontage | 49 Ft ,2 In |
| Size Irregular | 49.2 X 114.8 Ft |
| Size Total Text | 49.2 X 114.8 Ft |
| Zoning Description | R1 |
Rooms
| Level | Type | Length | Width | Dimensions |
|---|---|---|---|---|
| Second Level | Primary Bedroom | 5.53 m | 3.49 m | 5.53 m x 3.49 m |
| Second Level | Bathroom | 2.88 m | 1.52 m | 2.88 m x 1.52 m |
| Second Level | Bedroom 2 | 4.6 m | 3.84 m | 4.6 m x 3.84 m |
| Second Level | Bathroom | 2.79 m | 2.36 m | 2.79 m x 2.36 m |
| Second Level | Bedroom 3 | 4.61 m | 3.22 m | 4.61 m x 3.22 m |
| Basement | Office | 2.95 m | 2.88 m | 2.95 m x 2.88 m |
| Basement | Family Room | 4.87 m | 3.18 m | 4.87 m x 3.18 m |
| Basement | Laundry Room | 6.11 m | 3.39 m | 6.11 m x 3.39 m |
| Basement | Workshop | 3.13 m | 2.94 m | 3.13 m x 2.94 m |
| Ground Level | Foyer | 2.43 m | 1.69 m | 2.43 m x 1.69 m |
| Ground Level | Kitchen | 5.18 m | 3.38 m | 5.18 m x 3.38 m |
| Ground Level | Dining Room | 3.3 m | 2.65 m | 3.3 m x 2.65 m |
| Ground Level | Living Room | 5.63 m | 3.3 m | 5.63 m x 3.3 m |
| Ground Level | Bathroom | 1.59 m | 1 m | 1.59 m x 1 m |
Utilities
| Cable | Available |
| Sewer | Installed |
Contact Us
Contact us for more information
Katherine Dixon
Salesperson
(519) 821-3660
www.facebook.com/katherinedixonrealtor/
824 Gordon Street
Guelph, Ontario N1G 1Y7
(519) 821-3600
(519) 821-3660
www.cbn.on.ca/

