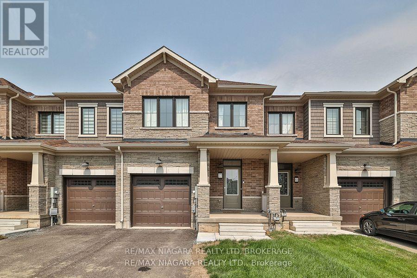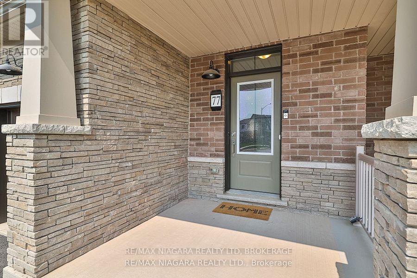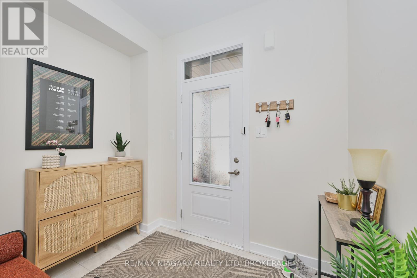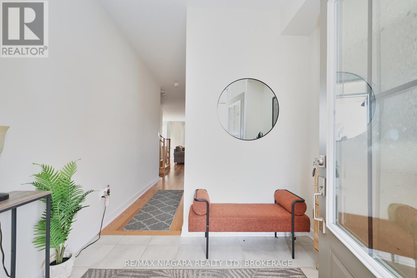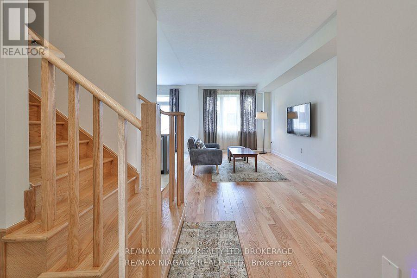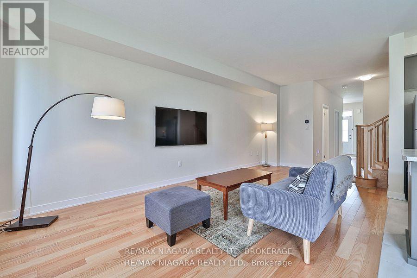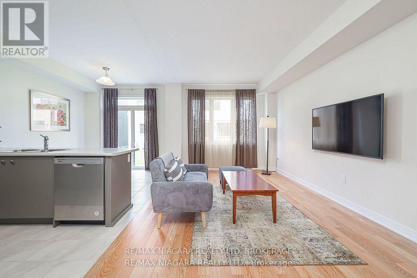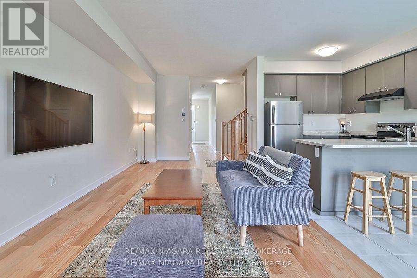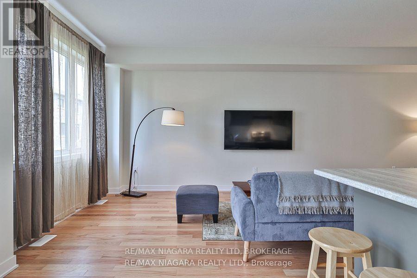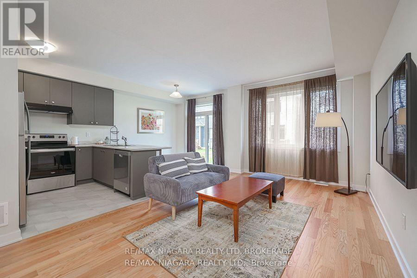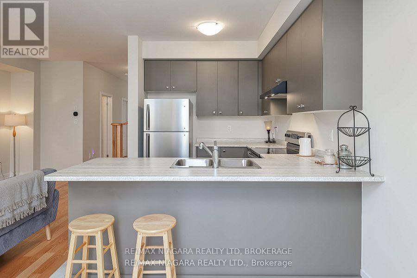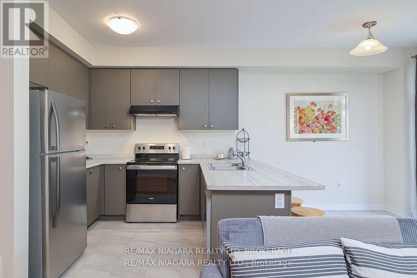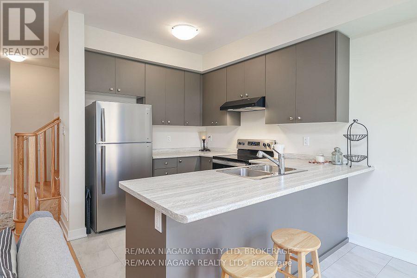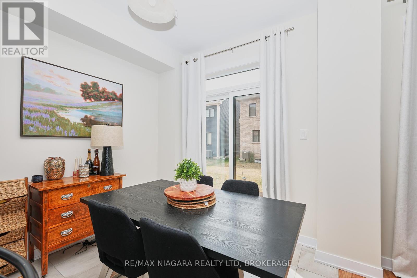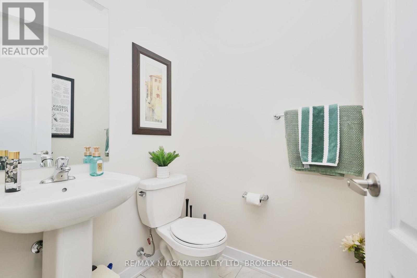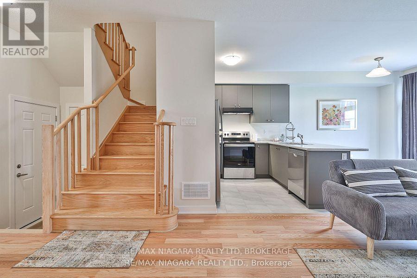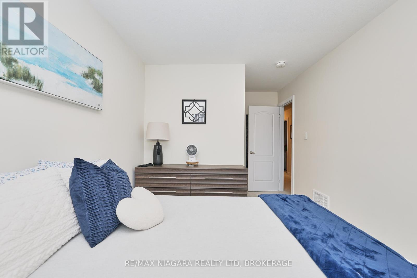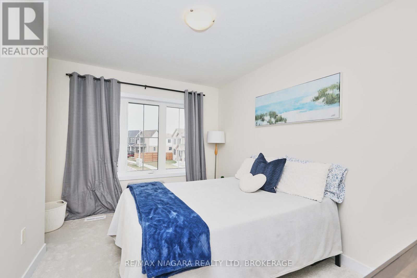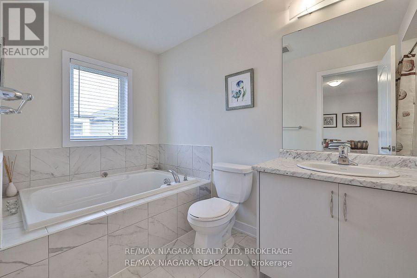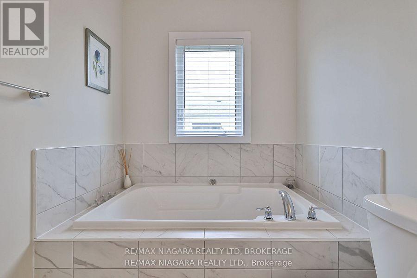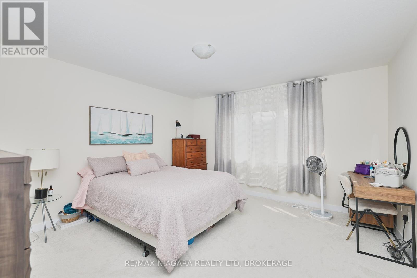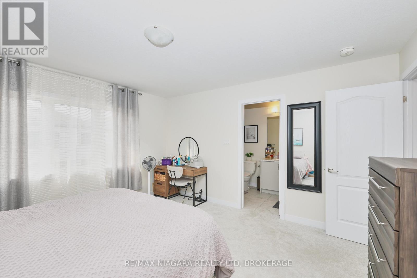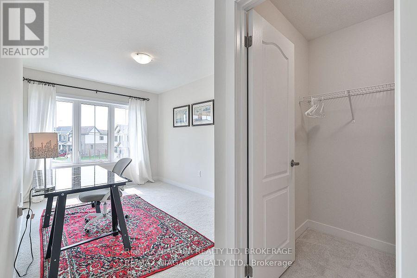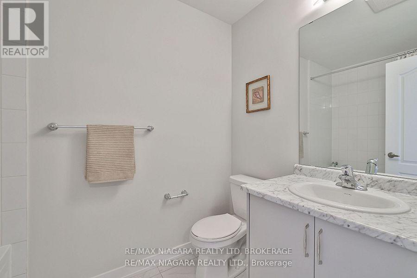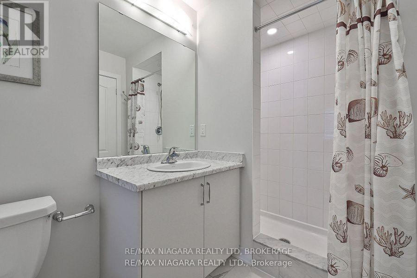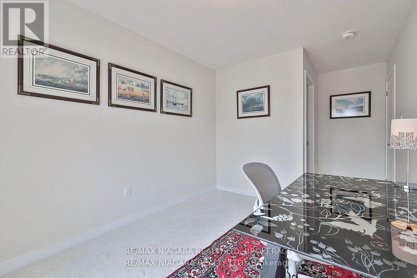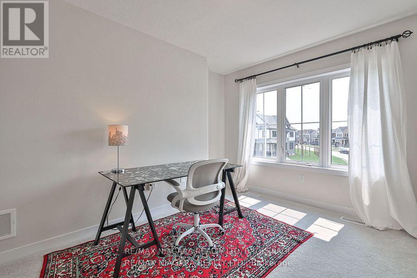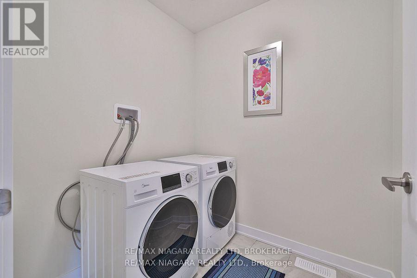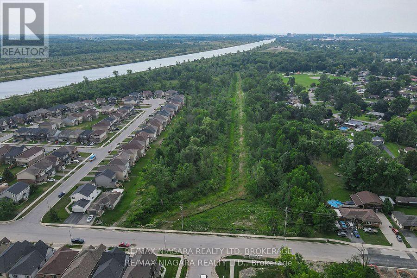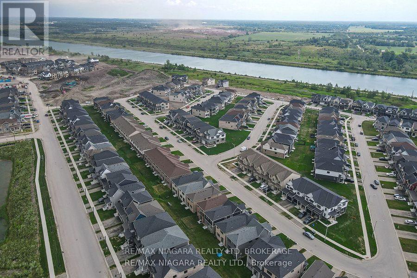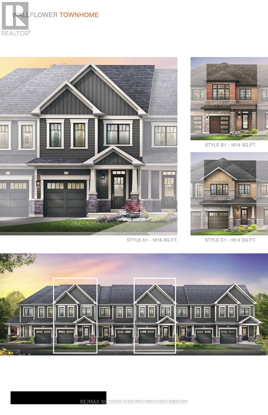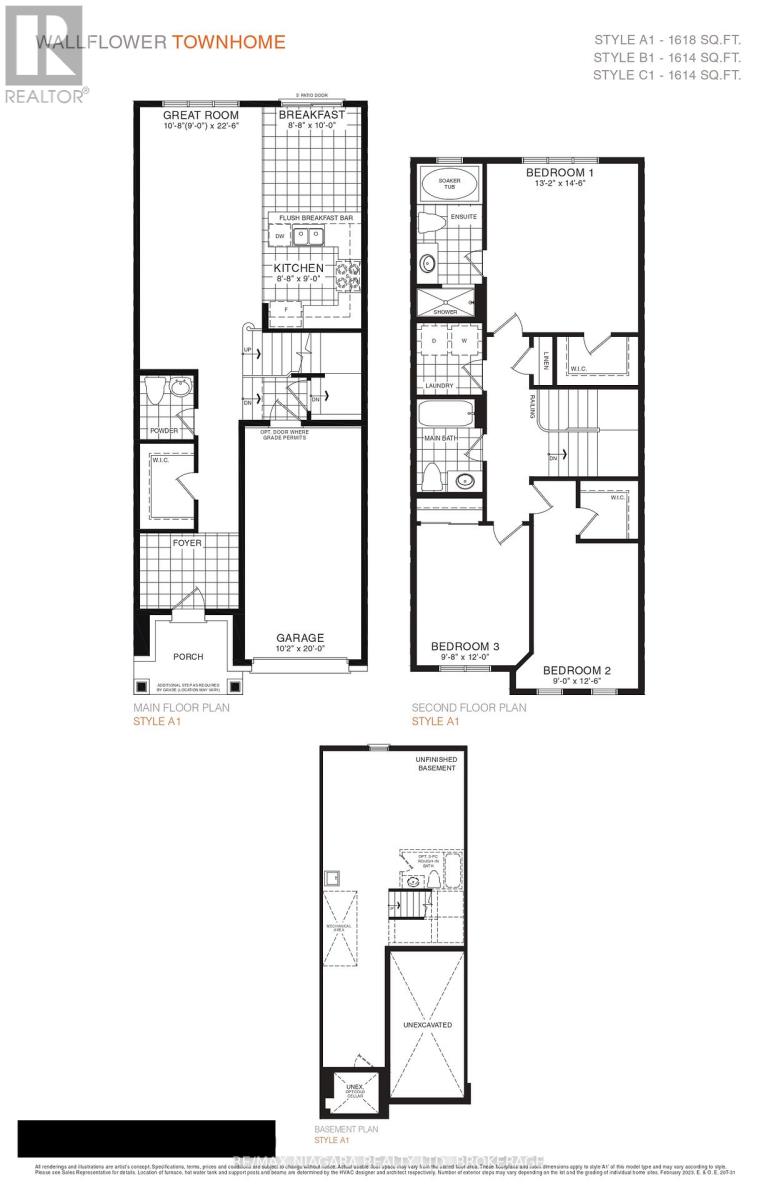77 Keelson Street Welland, Ontario L3B 0M4
$588,900
Introducing the Wallflower Townhome (Style A1 1,618 sq ft) in the master-planned Empire Canals Community, nestled in the charming, canal-lined village of Dain City. Crafted by Empire Communities, trusted for over 25 this freehold, 3-bed, 2.5-bath home blends open, airy living with lakeside-inspired serenity. Step inside to a spacious Great Room (approx. 10'8" 22''), flowing to a bright kitchen (8'8" 9'0") with stainless appliances and a sleek, flush breakfast bar, plus a friendly breakfast nook (approx. 8'8" 10'). Upstairs, unwind in the generous Primary Suite (approx. 13'2" 14'6") complete with an ensuite and a walk-in closet, alongside two additional bedrooms and a convenient upstairs laundry. A main-floor powder room, inviting porch, and single-car garage add everyday ease, while the unfinished basement awaits your visionthink rec room, fitness space, or more. This Energy Star-certified home promises sustainable living and savings. All of this, within walking distance to the Welland Canal and flat water center, surrounded by boardwalks, trails, and easy access to Cove Park, only minutes away from Merritt Island, and the internationally recognized Welland International Flatwater Center, is perfect for outdoor lovers. With Niagara Falls just 30 minutes away, quick U.S. border access, and nearby Lake Erie beaches, wineries, golf, and entertainment, life here is refreshingly full of possibilities. Quick closing available. (id:50886)
Property Details
| MLS® Number | X12327692 |
| Property Type | Single Family |
| Community Name | 774 - Dain City |
| Amenities Near By | Golf Nearby |
| Equipment Type | Water Heater |
| Features | Sump Pump |
| Parking Space Total | 2 |
| Rental Equipment Type | Water Heater |
Building
| Bathroom Total | 3 |
| Bedrooms Above Ground | 3 |
| Bedrooms Total | 3 |
| Age | 0 To 5 Years |
| Appliances | Water Meter, Water Heater |
| Basement Development | Unfinished |
| Basement Type | Full (unfinished) |
| Construction Style Attachment | Attached |
| Cooling Type | Central Air Conditioning, Air Exchanger |
| Exterior Finish | Brick |
| Foundation Type | Poured Concrete |
| Half Bath Total | 1 |
| Heating Fuel | Natural Gas |
| Heating Type | Forced Air |
| Stories Total | 2 |
| Size Interior | 1,500 - 2,000 Ft2 |
| Type | Row / Townhouse |
| Utility Water | Municipal Water |
Parking
| Attached Garage | |
| Garage |
Land
| Acreage | No |
| Land Amenities | Golf Nearby |
| Sewer | Sanitary Sewer |
| Size Depth | 91 Ft ,10 In |
| Size Frontage | 20 Ft |
| Size Irregular | 20 X 91.9 Ft |
| Size Total Text | 20 X 91.9 Ft|under 1/2 Acre |
| Zoning Description | R1 |
Rooms
| Level | Type | Length | Width | Dimensions |
|---|---|---|---|---|
| Second Level | Laundry Room | Measurements not available | ||
| Second Level | Primary Bedroom | 4.01 m | 4.27 m | 4.01 m x 4.27 m |
| Second Level | Bedroom | 3 m | 3.66 m | 3 m x 3.66 m |
| Second Level | Bedroom | 3 m | 3.53 m | 3 m x 3.53 m |
| Second Level | Bathroom | Measurements not available | ||
| Second Level | Bathroom | Measurements not available | ||
| Basement | Utility Room | Measurements not available | ||
| Main Level | Kitchen | 2.67 m | 2.74 m | 2.67 m x 2.74 m |
| Main Level | Great Room | 3.28 m | 6.68 m | 3.28 m x 6.68 m |
| Main Level | Eating Area | 2.67 m | 2.92 m | 2.67 m x 2.92 m |
| Main Level | Bathroom | Measurements not available |
https://www.realtor.ca/real-estate/28696711/77-keelson-street-welland-dain-city-774-dain-city
Contact Us
Contact us for more information
Marta Andre
Broker
www.facebook.com/buywithmarta/
261 Martindale Rd., Unit 14c
St. Catharines, Ontario L2W 1A2
(905) 687-9600
(905) 687-9494
www.remaxniagara.ca/

