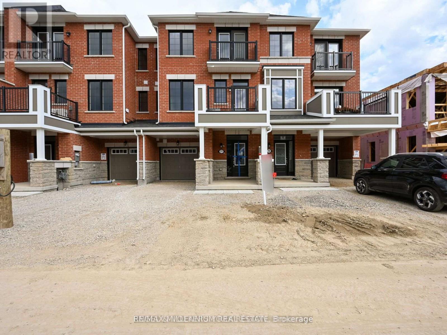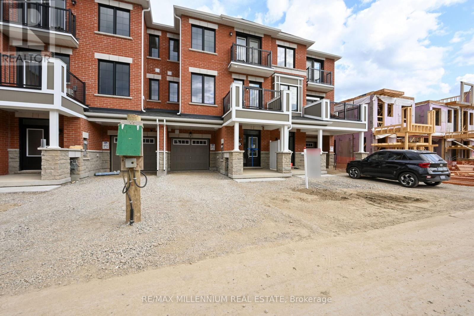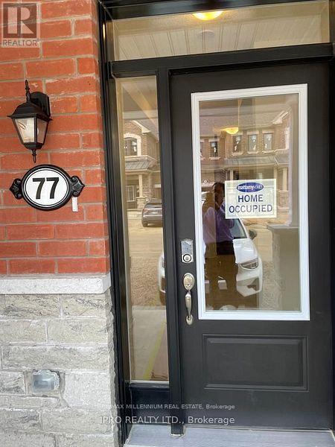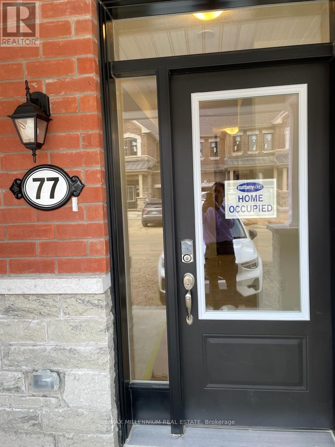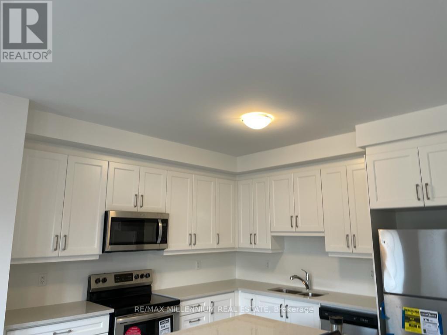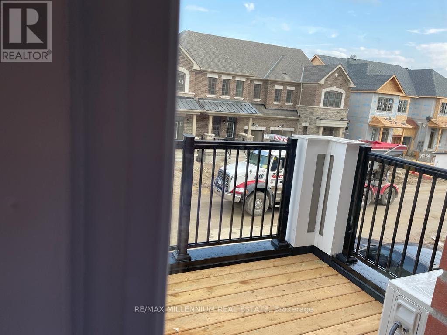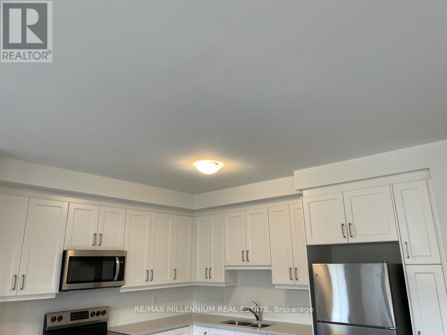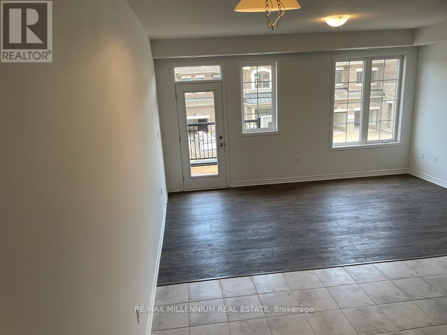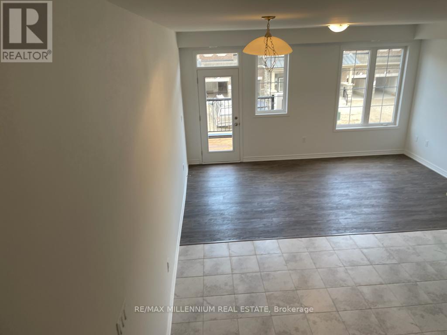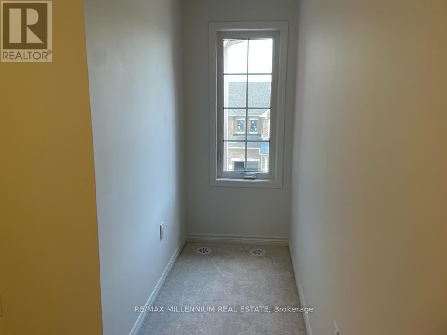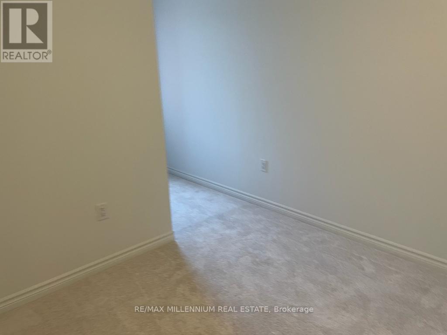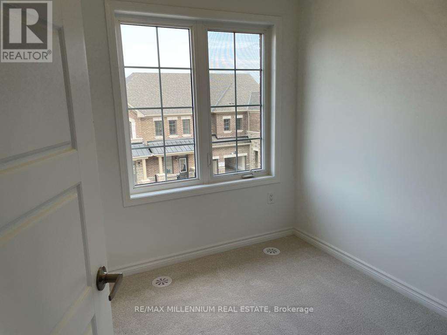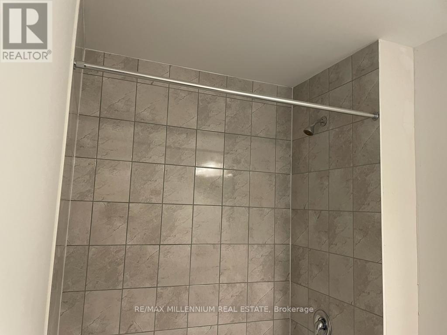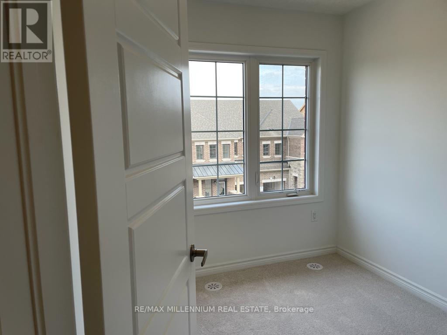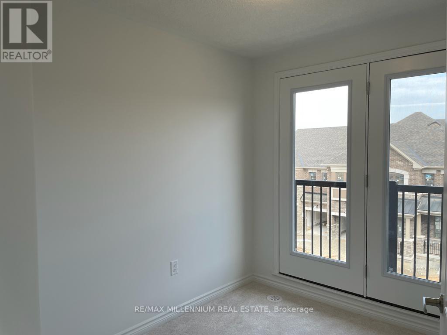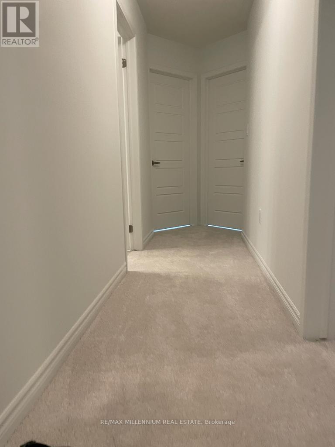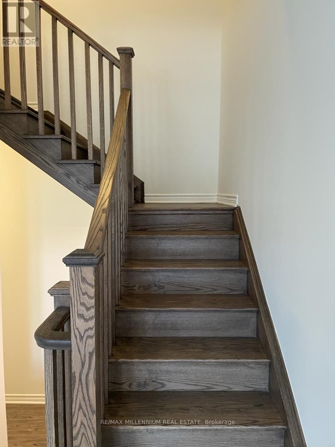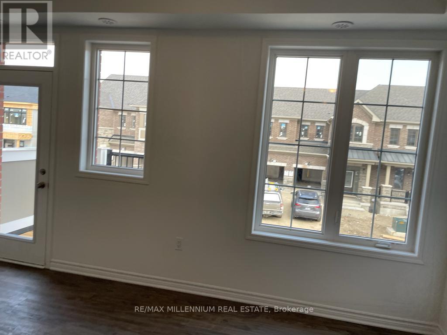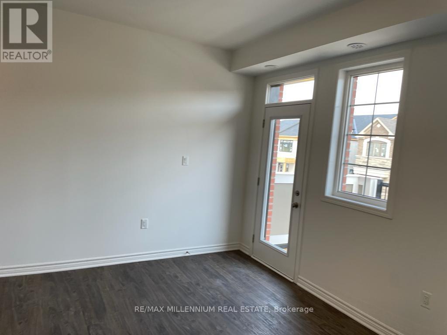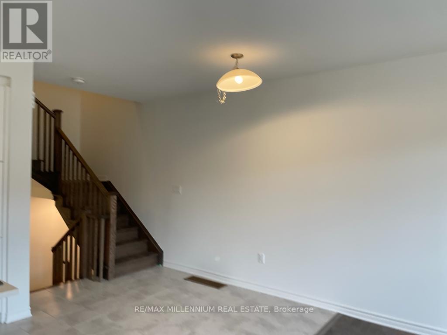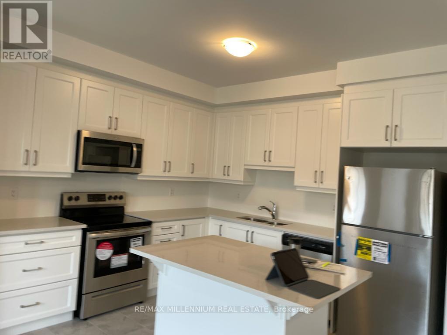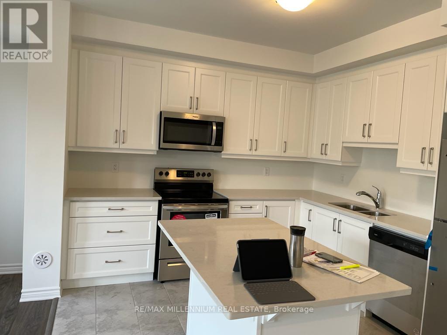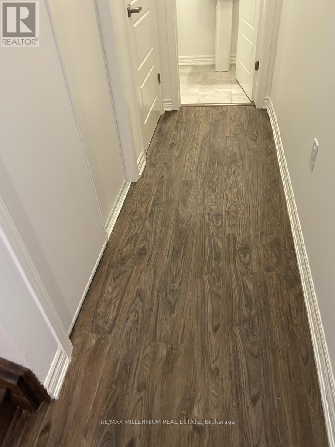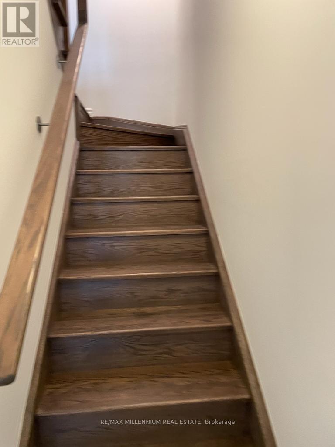77 Keppel Circle Brampton, Ontario L7A 0B6
$3,099 Monthly
This stunning and sophisticated 3-storey townhome offers 1,396 sq. ft. of stylish, contemporary living in a highly desirable location. Step inside to 9-ft ceilings and an open-concept main floor designed for both comfort and entertaining, anchored by a bright and spacious Great Room. Featuring 3 bedrooms and 2.5 bathrooms, this home showcases elegant stained oak staircases throughout and provides ample parking with 2 driveway spaces plus a garage. The large eat-in kitchen is a chefs delight, complete with a generous center island, sleek quartz countertops, and tall cabinetry for abundant storage. Sunlight fills every corner, highlighting the seamless blend of modern elegance and everyday functionality. Perfectly situated near top-rated schools, lush parks, Longos, popular restaurants, and GO Transit, this is urban living at its finest. Discover your perfect home where style, comfort, and convenience meet. (id:50886)
Property Details
| MLS® Number | W12390263 |
| Property Type | Single Family |
| Community Name | Northwest Brampton |
| Amenities Near By | Park, Public Transit, Schools |
| Community Features | Community Centre |
| Parking Space Total | 3 |
Building
| Bathroom Total | 3 |
| Bedrooms Above Ground | 3 |
| Bedrooms Total | 3 |
| Age | 0 To 5 Years |
| Basement Development | Partially Finished |
| Basement Type | N/a (partially Finished) |
| Construction Style Attachment | Attached |
| Cooling Type | Central Air Conditioning |
| Exterior Finish | Brick |
| Flooring Type | Vinyl, Carpeted |
| Foundation Type | Concrete |
| Half Bath Total | 1 |
| Heating Fuel | Natural Gas |
| Heating Type | Hot Water Radiator Heat |
| Stories Total | 3 |
| Size Interior | 1,100 - 1,500 Ft2 |
| Type | Row / Townhouse |
| Utility Water | Municipal Water |
Parking
| Garage |
Land
| Acreage | No |
| Land Amenities | Park, Public Transit, Schools |
| Sewer | Sanitary Sewer |
| Size Depth | 44.29 M |
| Size Frontage | 21 M |
| Size Irregular | 21 X 44.3 M |
| Size Total Text | 21 X 44.3 M|under 1/2 Acre |
Rooms
| Level | Type | Length | Width | Dimensions |
|---|---|---|---|---|
| Main Level | Kitchen | 6.1 m | 3.2 m | 6.1 m x 3.2 m |
| Main Level | Great Room | 6.15 m | 3.28 m | 6.15 m x 3.28 m |
| Upper Level | Primary Bedroom | 3.05 m | 3.35 m | 3.05 m x 3.35 m |
| Upper Level | Bedroom 2 | 2.44 m | 2.74 m | 2.44 m x 2.74 m |
| Upper Level | Bedroom 3 | 2.44 m | 2.74 m | 2.44 m x 2.74 m |
Utilities
| Cable | Available |
| Electricity | Available |
| Sewer | Available |
Contact Us
Contact us for more information
Nitin R Bhutani
Salesperson
81 Zenway Blvd #25
Woodbridge, Ontario L4H 0S5
(905) 265-2200
(905) 265-2203

