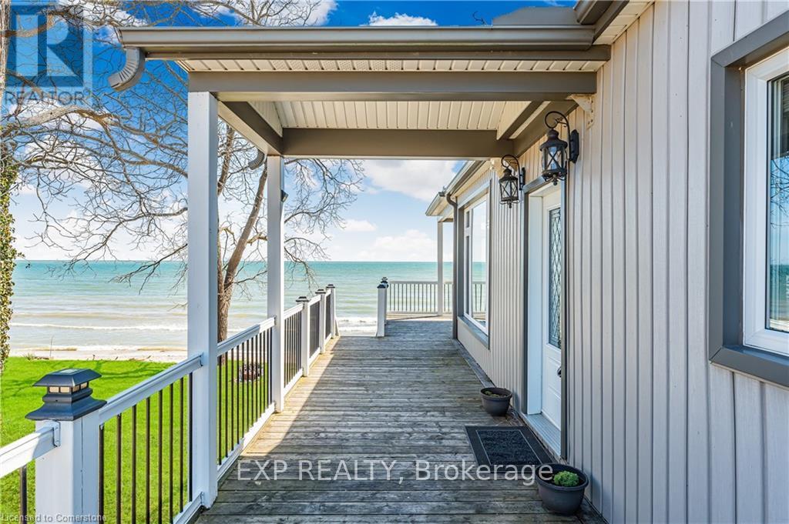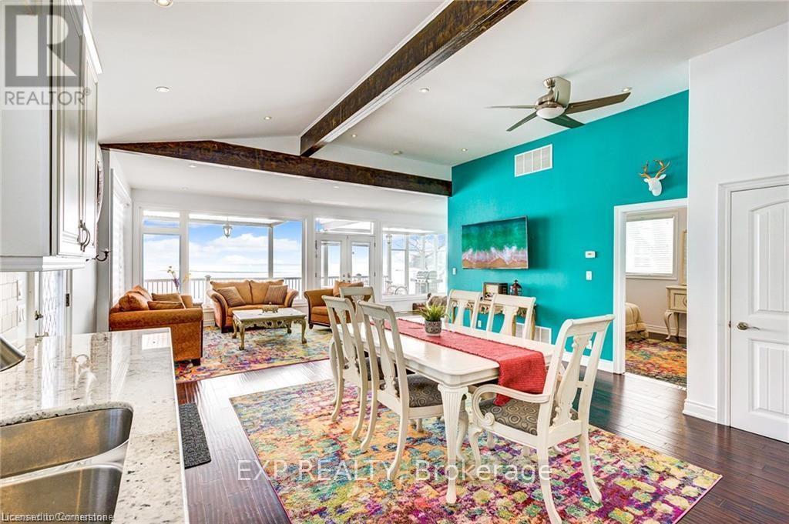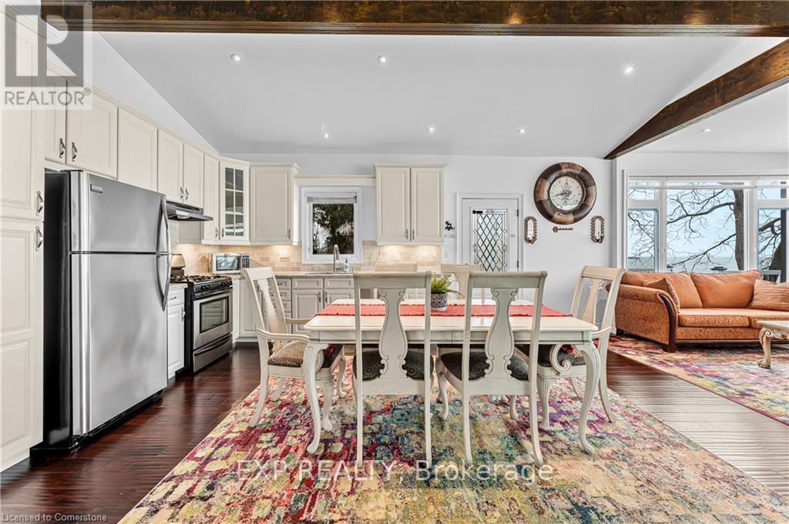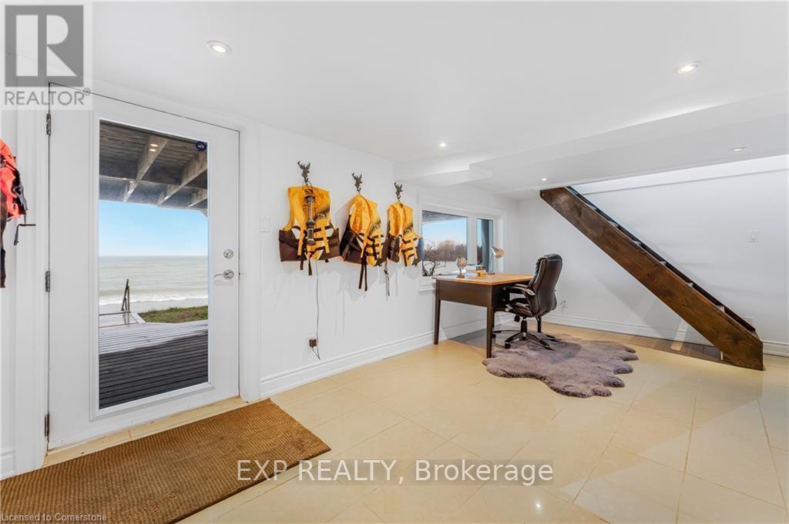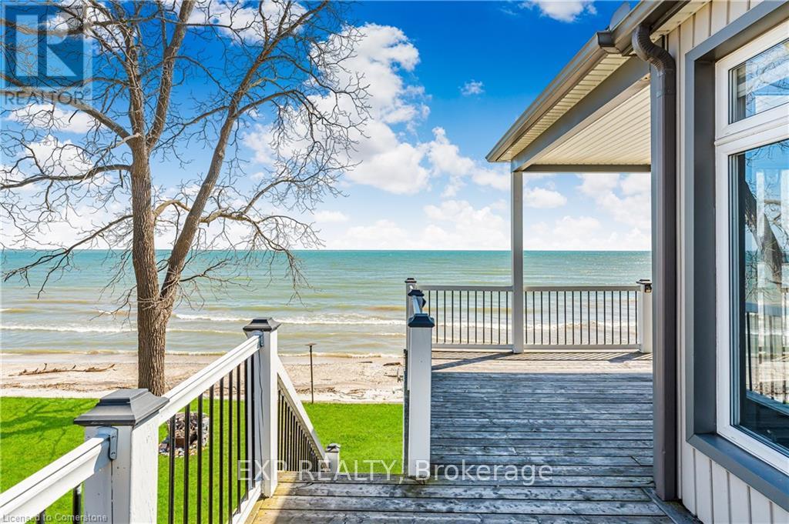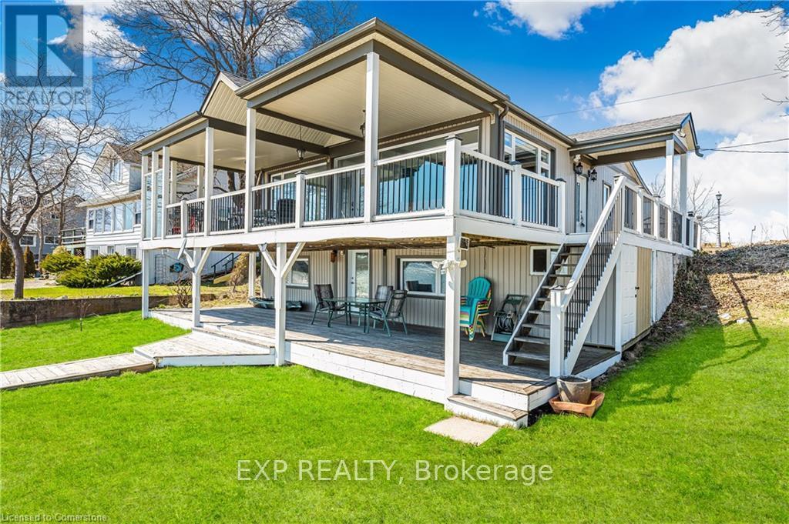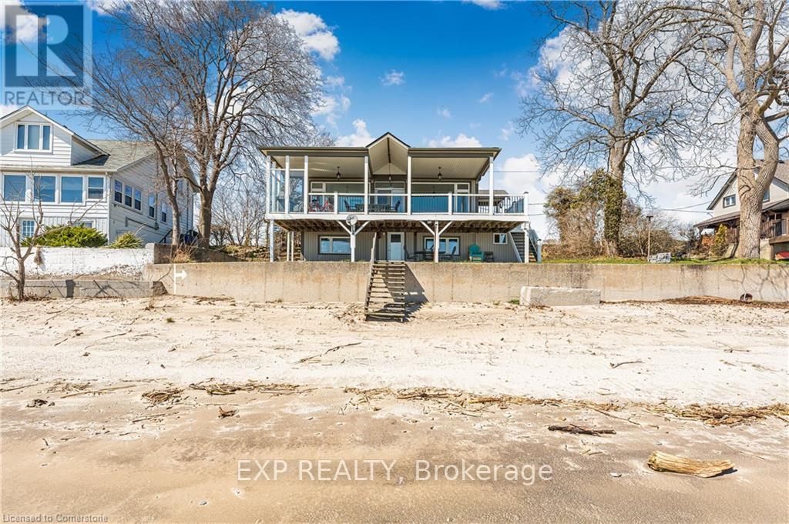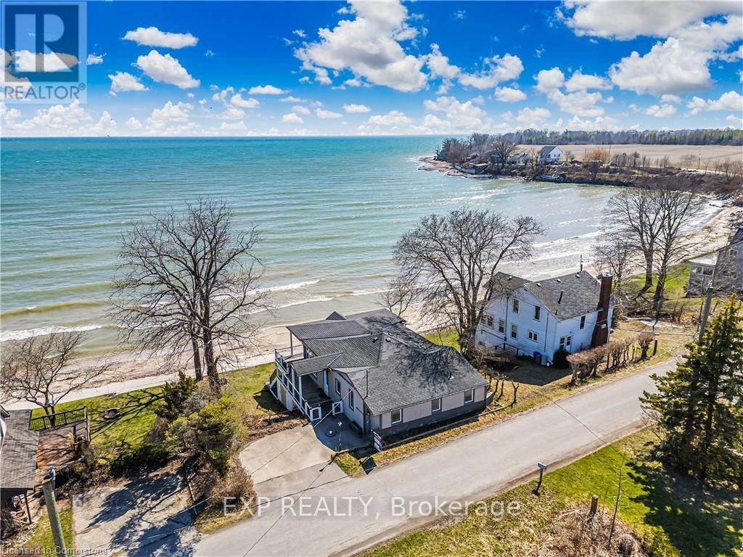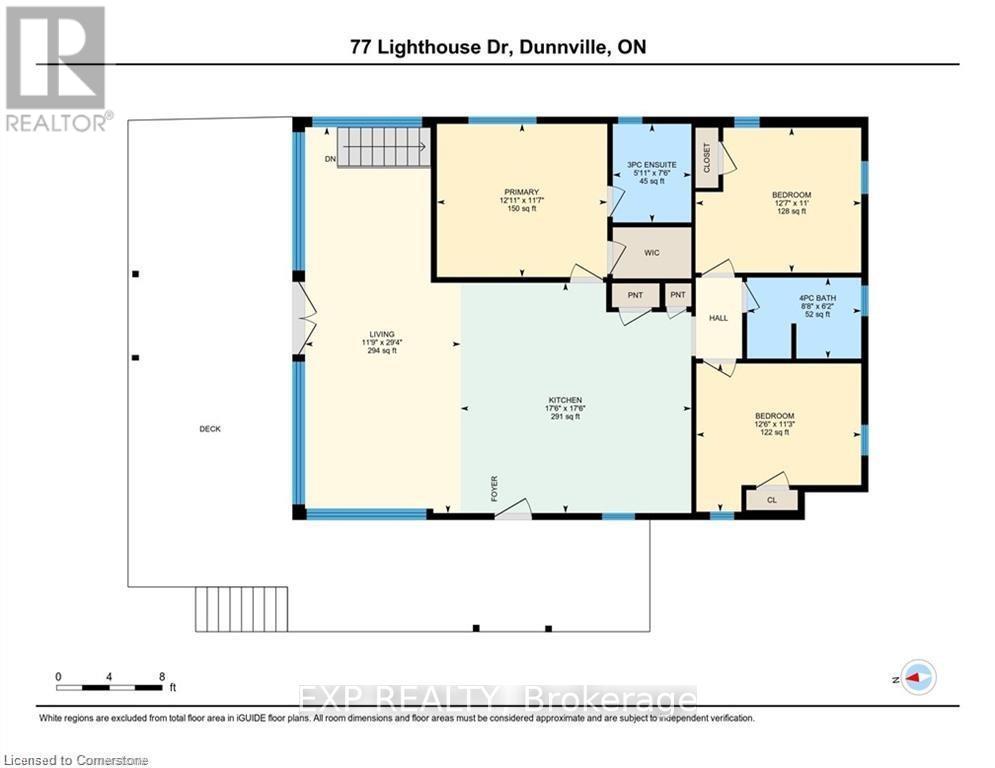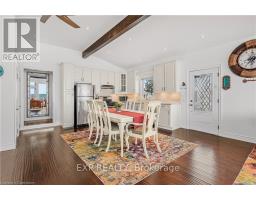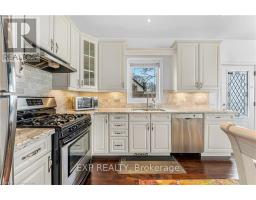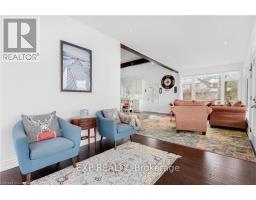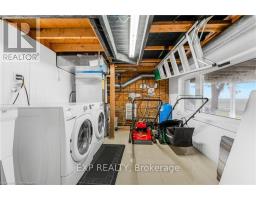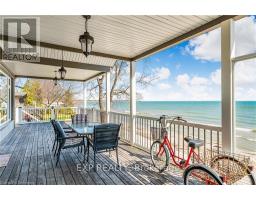77 Lighthouse Drive Haldimand, Ontario N1A 2W6
$1,000,000
Welcome to this stunning waterfront home on the shores of Lake Erie, offering breathtaking panoramic views and private beach access. With over 1,500 sq. ft of living space throughout the levels, this fully winterized home features a great open concept layout. The kitchen has plenty of cabinetry and an eat-in dining room that flows into the living room featuring large windows that showcase 180-degree lake views. Patio doors lead directly onto a covered deck overlooking the Port Maitland Lighthouse, and stunning sunrises over the lake. There are three spacious bedrooms, two full bathrooms, including an ensuite. The basement is partially finished and features an additional rec room, laundry room and walks out to your lower deck for added convenience to enjoy the outdoors! Located in a prime area, you are just minutes from outdoor attractions like Port Maitland Esplanade and Pier, Port Maitland Sailing Club, and James N. Allan Provincial Park. Golfers will love Freedom Oaks Golf Club, while the Grand River Marina & Café offers the perfect spot to grab a delicious bite to eat. Plus, the City of Dunnville is just 10 minutes away, providing shopping and everyday conveniences. Whether you are looking for adventure or tranquility, this home offers the best of waterfront livingschedule your private viewing today! (id:50886)
Open House
This property has open houses!
2:00 pm
Ends at:4:00 pm
11:00 am
Ends at:1:00 pm
Property Details
| MLS® Number | X12101993 |
| Property Type | Single Family |
| Community Name | Dunnville |
| Easement | Unknown, None |
| Parking Space Total | 2 |
| View Type | Lake View, Direct Water View |
| Water Front Type | Waterfront |
Building
| Bathroom Total | 2 |
| Bedrooms Above Ground | 3 |
| Bedrooms Total | 3 |
| Appliances | Central Vacuum, Dishwasher, Dryer, Hood Fan, Stove, Washer, Refrigerator |
| Architectural Style | Bungalow |
| Basement Development | Finished |
| Basement Features | Walk Out |
| Basement Type | N/a (finished) |
| Construction Style Attachment | Detached |
| Cooling Type | Central Air Conditioning |
| Exterior Finish | Vinyl Siding |
| Foundation Type | Block |
| Heating Fuel | Natural Gas |
| Heating Type | Forced Air |
| Stories Total | 1 |
| Size Interior | 1,100 - 1,500 Ft2 |
| Type | House |
Parking
| No Garage |
Land
| Access Type | Public Road |
| Acreage | No |
| Sewer | Holding Tank |
| Size Depth | 119 Ft ,1 In |
| Size Frontage | 82 Ft |
| Size Irregular | 82 X 119.1 Ft |
| Size Total Text | 82 X 119.1 Ft |
| Zoning Description | D A7f2 |
Rooms
| Level | Type | Length | Width | Dimensions |
|---|---|---|---|---|
| Basement | Recreational, Games Room | 5.38 m | 3.53 m | 5.38 m x 3.53 m |
| Basement | Laundry Room | 3.33 m | 2.69 m | 3.33 m x 2.69 m |
| Main Level | Kitchen | 5.33 m | 5.33 m | 5.33 m x 5.33 m |
| Main Level | Living Room | 8.94 m | 3.58 m | 8.94 m x 3.58 m |
| Main Level | Bedroom | 3.94 m | 3.53 m | 3.94 m x 3.53 m |
| Main Level | Bathroom | 2.29 m | 1.8 m | 2.29 m x 1.8 m |
| Main Level | Bedroom 2 | 3.84 m | 3.35 m | 3.84 m x 3.35 m |
| Main Level | Bedroom 3 | 3.81 m | 3.43 m | 3.81 m x 3.43 m |
| Main Level | Bathroom | 2.64 m | 1.88 m | 2.64 m x 1.88 m |
https://www.realtor.ca/real-estate/28231619/77-lighthouse-drive-haldimand-dunnville-dunnville
Contact Us
Contact us for more information
Aron Pinto
Broker
675 Riverbend Drive
Kitchener, Ontario N2K 3S3
(866) 530-7737
(647) 849-3180
Jessica Meier
Salesperson
4025 Dorchester Road, Suite 260
Niagara Falls, Ontario L2E 7K8
(866) 530-7737
exprealty.ca/




