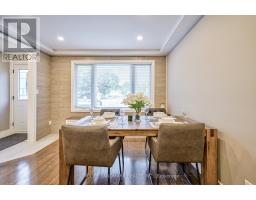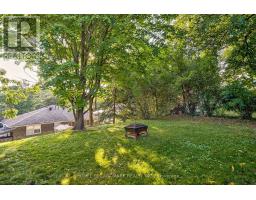77 Lindsay Avenue Newmarket (Bristol-London), Ontario L3Y 4N7
$899,900
Welcome To This Beautifully Renovated 3-Bedroom Semi-Detached Home In Central Area Of Newmarket. This Home Features A Bright And Spacious Open-Concept Living/Dining Area With Morden Hardwood Floors Throughout Main Floor, Smooth Ceilings Throughout, An Upgraded Kitchen With Lots Of Pot Lights. The Upper Level Offers 3 Generous Bedrooms And A 4-Piece Bathroom And 2 Piece Powder Room In Main Floor. Newly Finished Basement With Separate Entrance. A Huge Finished Crawl Space With Tons Of Storage Spaces. Spacious Entertianment Areas For Setting Up Your Own Theatre / Enjoyment With Family. Wide Driveway With 3 Parking & No Sidewalk! Steps To Transit, Schools, Supermarket, Parks, Canada Mall, Southlake Hospital, Newmarket Go-Station, Tim Hortons & Newmarket Plaza Shopping Mall, Shops Along Main St Newmarket, Minutes To Highway 400 & 404. **** EXTRAS **** All Existing Elfs S/S Fridge, Stove, Range Hood, B/I Dishwasher, Brand New Washer and Dryer, Newer Window(2021), Newer Roof (2021) (id:50886)
Open House
This property has open houses!
2:00 pm
Ends at:4:00 pm
2:00 pm
Ends at:4:00 pm
Property Details
| MLS® Number | N9345080 |
| Property Type | Single Family |
| Community Name | Bristol-London |
| Features | Carpet Free |
| ParkingSpaceTotal | 3 |
Building
| BathroomTotal | 3 |
| BedroomsAboveGround | 3 |
| BedroomsTotal | 3 |
| BasementDevelopment | Finished |
| BasementFeatures | Separate Entrance |
| BasementType | N/a (finished) |
| ConstructionStyleAttachment | Semi-detached |
| ConstructionStyleSplitLevel | Backsplit |
| CoolingType | Central Air Conditioning |
| ExteriorFinish | Brick, Vinyl Siding |
| FireplacePresent | Yes |
| FlooringType | Hardwood, Laminate |
| FoundationType | Concrete |
| HalfBathTotal | 1 |
| HeatingFuel | Natural Gas |
| HeatingType | Forced Air |
| Type | House |
| UtilityWater | Municipal Water |
Land
| Acreage | No |
| Sewer | Sanitary Sewer |
| SizeDepth | 110 Ft |
| SizeFrontage | 26 Ft ,6 In |
| SizeIrregular | 26.5 X 110 Ft ; Irreg: Front Per Mpac, Depth Per Deed |
| SizeTotalText | 26.5 X 110 Ft ; Irreg: Front Per Mpac, Depth Per Deed |
Rooms
| Level | Type | Length | Width | Dimensions |
|---|---|---|---|---|
| Lower Level | Recreational, Games Room | 6.2 m | 3.58 m | 6.2 m x 3.58 m |
| Lower Level | Other | 3.2 m | 3.09 m | 3.2 m x 3.09 m |
| Main Level | Living Room | 3.42 m | 2.96 m | 3.42 m x 2.96 m |
| Main Level | Dining Room | 3.42 m | 3.2 m | 3.42 m x 3.2 m |
| Main Level | Kitchen | 4.34 m | 3.41 m | 4.34 m x 3.41 m |
| Upper Level | Primary Bedroom | 4.15 m | 2.82 m | 4.15 m x 2.82 m |
| Upper Level | Bedroom 2 | 2.96 m | 2.69 m | 2.96 m x 2.69 m |
| Upper Level | Bedroom 3 | 4.06 m | 2.78 m | 4.06 m x 2.78 m |
Interested?
Contact us for more information
Connie Chan
Salesperson
7240 Woodbine Ave Unit 103
Markham, Ontario L3R 1A4

















































































