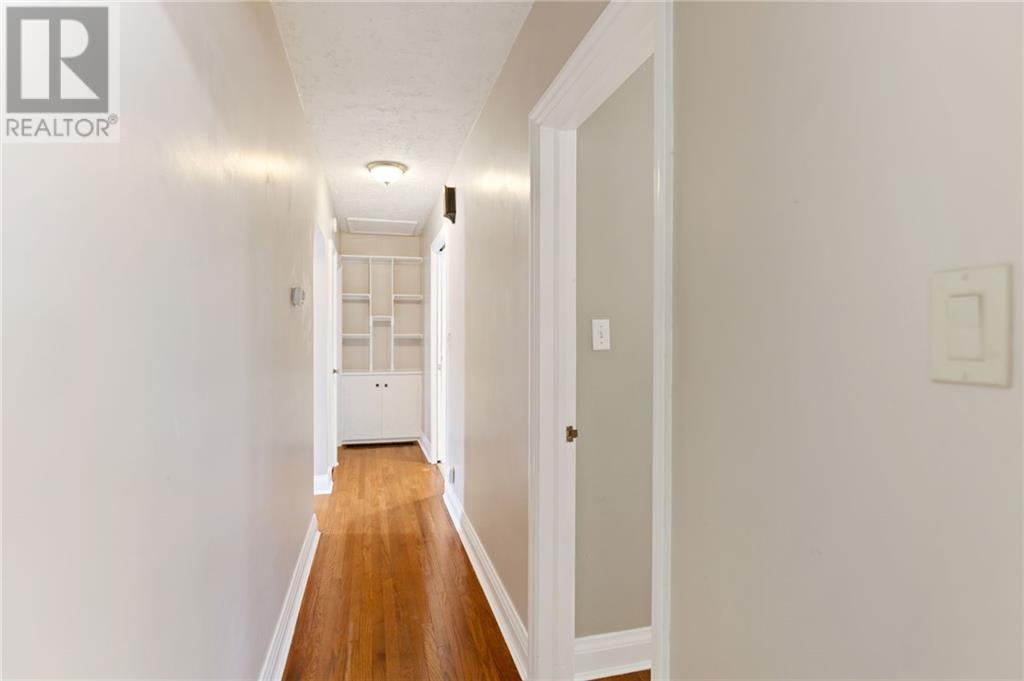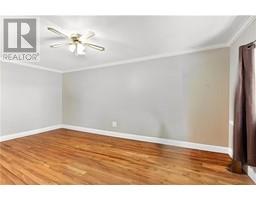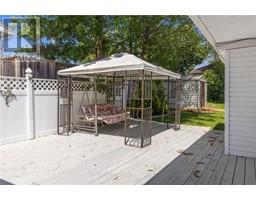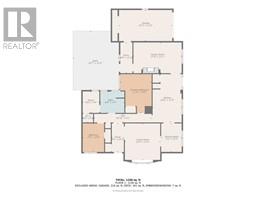77 North Augusta Road Brockville, Ontario K6V 2X8
$400,000
This 1400+sq ft bungalow houses 2 beds,1 bath with attached gargage located on a corner lot,close to all amenities and one level living.If you love gardening and flowers you will love the perennial gardens that enhances the outside of this cute house.You will enter the side door from the driveway, where you come into the updated kitchen with extra pantry and separate closet that houses the washer and dryer,all appliances included.There is a nice size DR just off the kitchen and doorway opens to the large LR.The PR is oversized and down the hall you will find a 2nd bedroom,updated bathroom with a room off the back that could be a walk in closet or small office.Don't forget just off the kitchen is the MF FR with gas fireplace,to stay toasty warm during the winter months, just off the FR is an entrance to the back yard and door to the garage. Once you exit the back door you will enter the back deck to sit and enjoy and small yard for that furry friend.This house is wheel chair accessible. (id:50886)
Property Details
| MLS® Number | 1407476 |
| Property Type | Single Family |
| Neigbourhood | East side of Brockville |
| AmenitiesNearBy | Public Transit, Recreation Nearby, Shopping, Water Nearby |
| Easement | Unknown |
| Features | Gazebo, Automatic Garage Door Opener |
| ParkingSpaceTotal | 2 |
| StorageType | Storage Shed |
Building
| BathroomTotal | 1 |
| BedroomsAboveGround | 2 |
| BedroomsTotal | 2 |
| Appliances | Refrigerator, Dryer, Hood Fan, Stove, Washer |
| ArchitecturalStyle | Bungalow |
| BasementDevelopment | Not Applicable |
| BasementFeatures | Low |
| BasementType | Crawl Space (not Applicable) |
| ConstructedDate | 1952 |
| ConstructionStyleAttachment | Detached |
| CoolingType | Central Air Conditioning |
| ExteriorFinish | Other |
| FireplacePresent | Yes |
| FireplaceTotal | 1 |
| Fixture | Drapes/window Coverings |
| FlooringType | Hardwood, Laminate, Vinyl |
| FoundationType | Block |
| HeatingFuel | Natural Gas |
| HeatingType | Forced Air |
| StoriesTotal | 1 |
| SizeExterior | 1422 Sqft |
| Type | House |
| UtilityWater | Municipal Water |
Parking
| Attached Garage | |
| Surfaced |
Land
| AccessType | Highway Access |
| Acreage | No |
| FenceType | Fenced Yard |
| LandAmenities | Public Transit, Recreation Nearby, Shopping, Water Nearby |
| LandscapeFeatures | Landscaped |
| Sewer | Municipal Sewage System |
| SizeDepth | 115 Ft |
| SizeFrontage | 50 Ft |
| SizeIrregular | 50 Ft X 115 Ft |
| SizeTotalText | 50 Ft X 115 Ft |
| ZoningDescription | Residential |
Rooms
| Level | Type | Length | Width | Dimensions |
|---|---|---|---|---|
| Main Level | Foyer | 4'5" x 10'4" | ||
| Main Level | Living Room | 12'9" x 13'3" | ||
| Main Level | Dining Room | 7'5" x 10'4" | ||
| Main Level | Kitchen | 10'6" x 17'6" | ||
| Main Level | Family Room/fireplace | 11'1" x 17'5" | ||
| Main Level | Primary Bedroom | 11'4" x 14'0" | ||
| Main Level | Bedroom | 7'9" x 10'4" | ||
| Main Level | 3pc Bathroom | 8'9" x 7'9" | ||
| Main Level | Office | 6'0" x 7'9" |
https://www.realtor.ca/real-estate/27299651/77-north-augusta-road-brockville-east-side-of-brockville
Interested?
Contact us for more information
Bambi Marshall
Salesperson
26 Victoria Ave
Brockville, Ontario K6V 2B1





























































