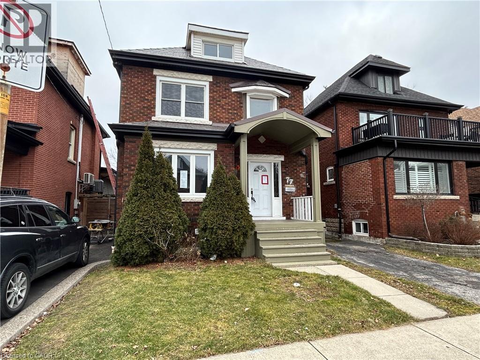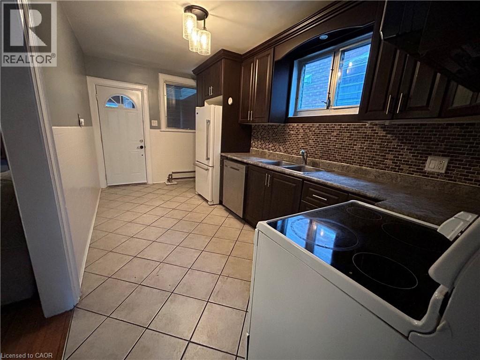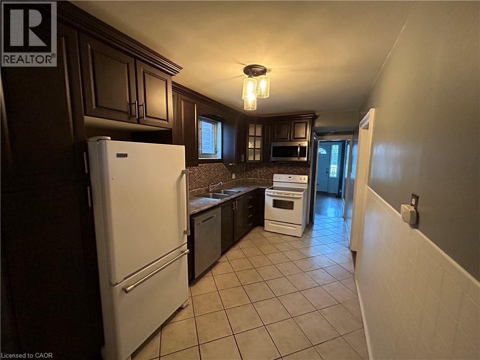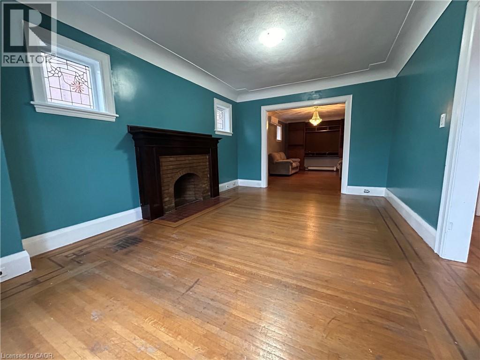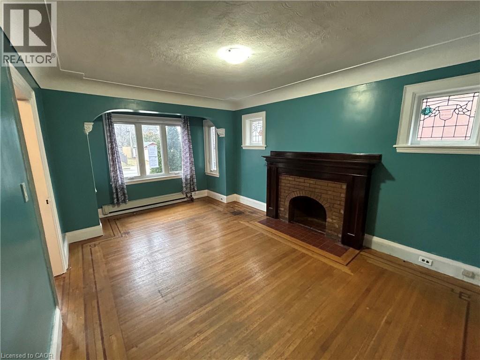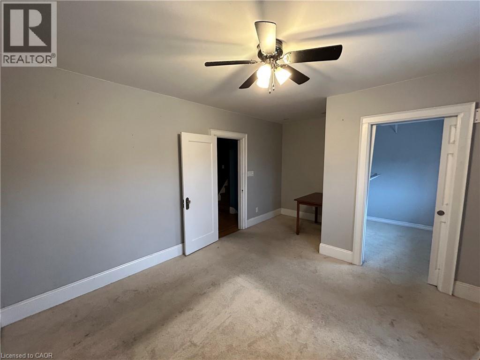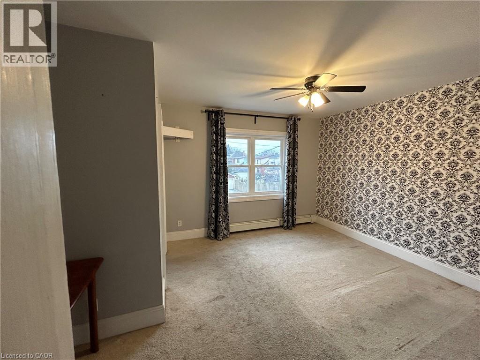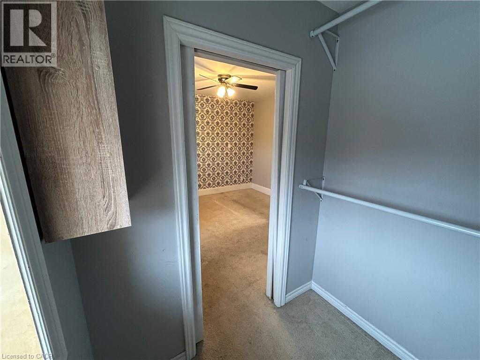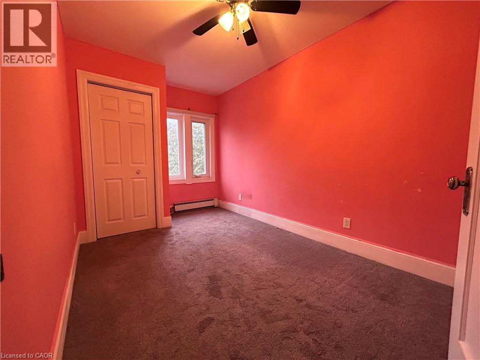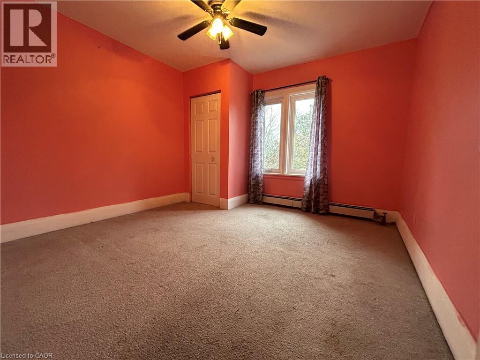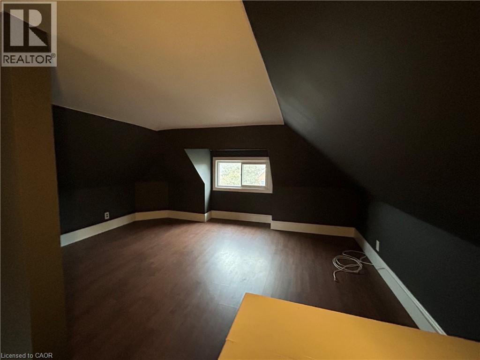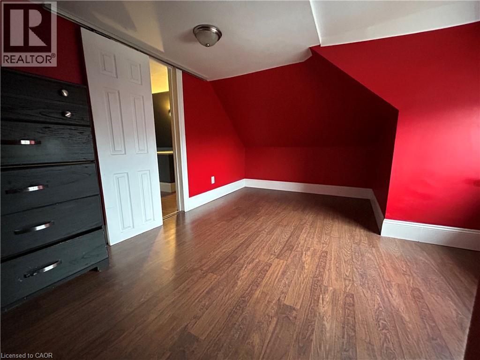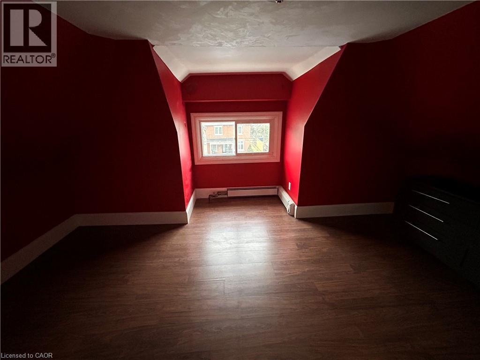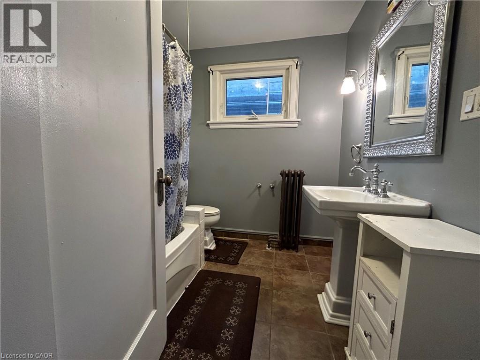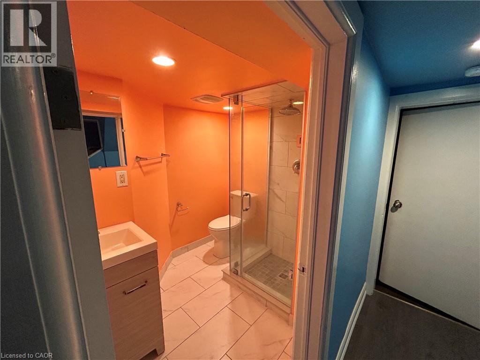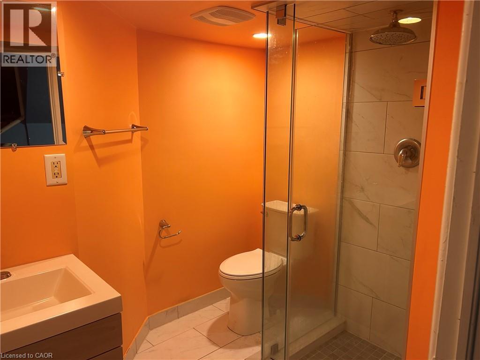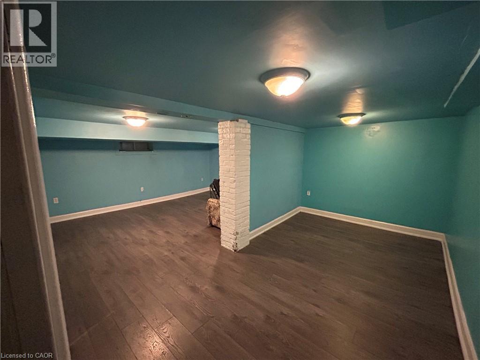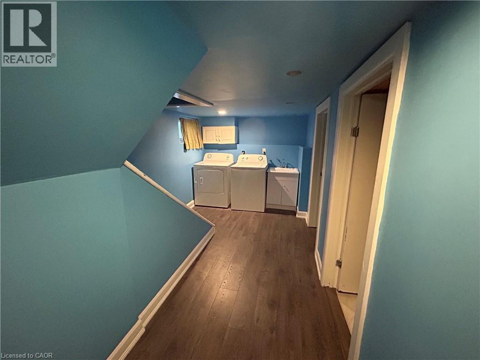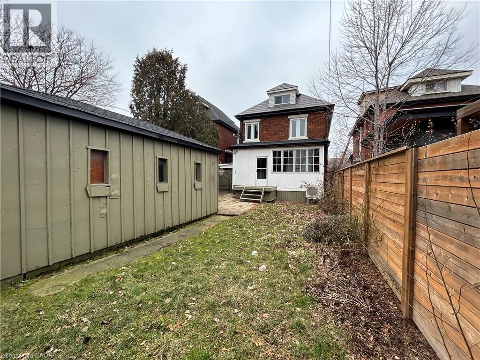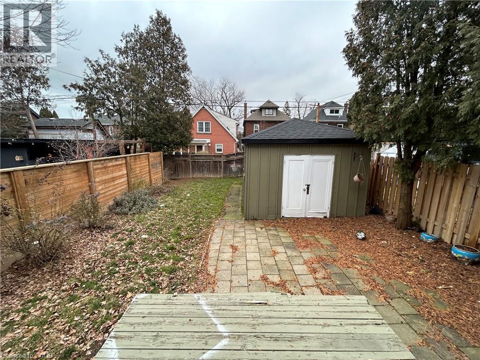77 Ottawa Street S Hamilton, Ontario L8K 2E2
6 Bedroom
2 Bathroom
1,590 ft2
Wall Unit
Radiant Heat
$725 Monthly
Shared accommodations in a beautiful home located in the Delta community. Smaller room for $725 and larger room for $1000 per month. In the midst of shopping, dining, public transportation, and hiking/biking trails. A+ tenant's call to schedule your showing of the home today. (id:50886)
Property Details
| MLS® Number | 40766453 |
| Property Type | Single Family |
| Amenities Near By | Park, Place Of Worship, Playground, Public Transit |
| Features | No Pet Home |
| Parking Space Total | 2 |
Building
| Bathroom Total | 2 |
| Bedrooms Above Ground | 5 |
| Bedrooms Below Ground | 1 |
| Bedrooms Total | 6 |
| Appliances | Dishwasher, Dryer, Refrigerator, Stove, Washer, Microwave Built-in |
| Basement Development | Finished |
| Basement Type | Full (finished) |
| Construction Style Attachment | Detached |
| Cooling Type | Wall Unit |
| Exterior Finish | Brick |
| Foundation Type | Block |
| Heating Fuel | Natural Gas |
| Heating Type | Radiant Heat |
| Stories Total | 3 |
| Size Interior | 1,590 Ft2 |
| Type | House |
| Utility Water | Municipal Water |
Land
| Access Type | Highway Nearby |
| Acreage | No |
| Land Amenities | Park, Place Of Worship, Playground, Public Transit |
| Sewer | Municipal Sewage System |
| Size Depth | 104 Ft |
| Size Frontage | 30 Ft |
| Size Total Text | Under 1/2 Acre |
| Zoning Description | R1 |
Rooms
| Level | Type | Length | Width | Dimensions |
|---|---|---|---|---|
| Second Level | 4pc Bathroom | Measurements not available | ||
| Second Level | Bedroom | 12'0'' x 8'0'' | ||
| Second Level | Bedroom | 12'4'' x 11'11'' | ||
| Second Level | Primary Bedroom | 16'4'' x 11'9'' | ||
| Third Level | Bedroom | 16'4'' x 6'5'' | ||
| Third Level | Bedroom | 12'4'' x 6'5'' | ||
| Basement | 3pc Bathroom | Measurements not available | ||
| Basement | Utility Room | Measurements not available | ||
| Basement | Laundry Room | Measurements not available | ||
| Basement | Living Room | 12'4'' x 9'5'' | ||
| Basement | Bedroom | 12'4'' x 6'5'' | ||
| Main Level | Sunroom | 12'0'' x 9'0'' | ||
| Main Level | Eat In Kitchen | 16'8'' x 7'8'' | ||
| Main Level | Dining Room | 16'8'' x 11'9'' | ||
| Main Level | Living Room | 18'4'' x 11'9'' | ||
| Main Level | Foyer | Measurements not available |
https://www.realtor.ca/real-estate/28816795/77-ottawa-street-s-hamilton
Contact Us
Contact us for more information
Sarah Ross
Salesperson
Keller Williams Complete Realty
1044 Cannon Street East
Hamilton, Ontario L8L 2H7
1044 Cannon Street East
Hamilton, Ontario L8L 2H7
(905) 308-8333
www.kwcomplete.com/

