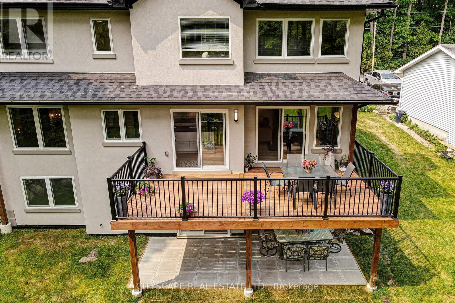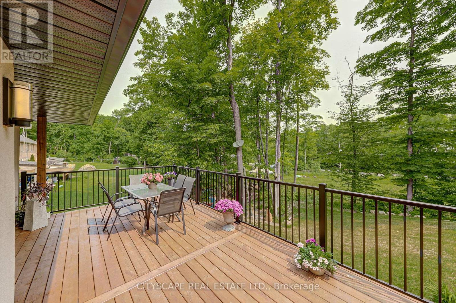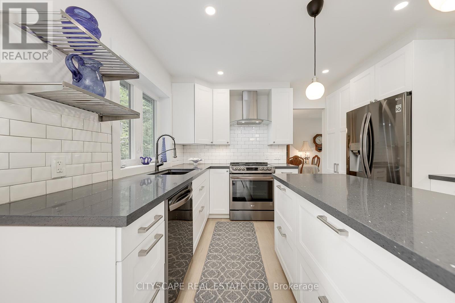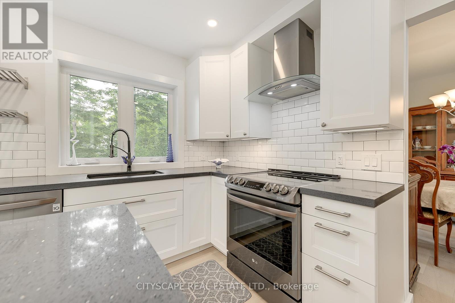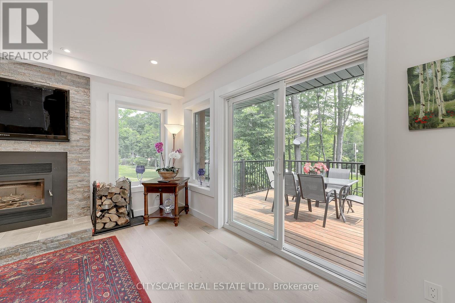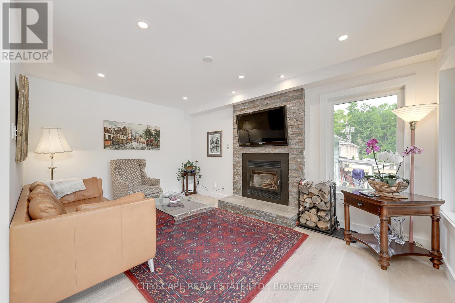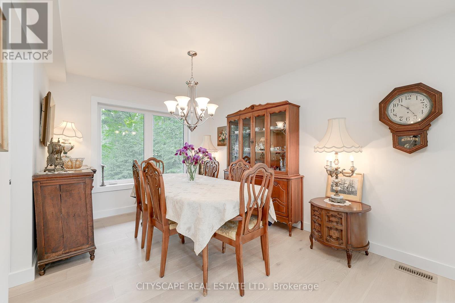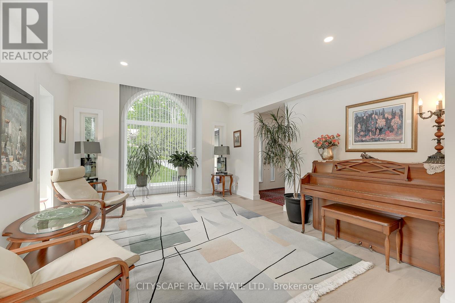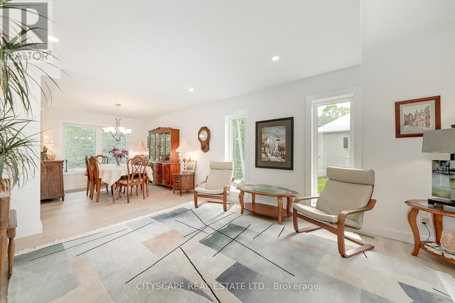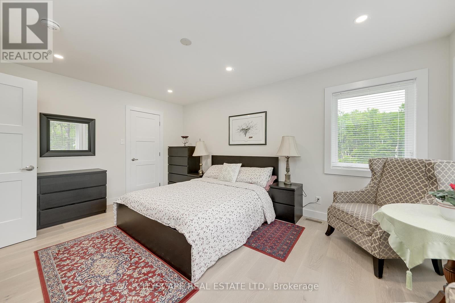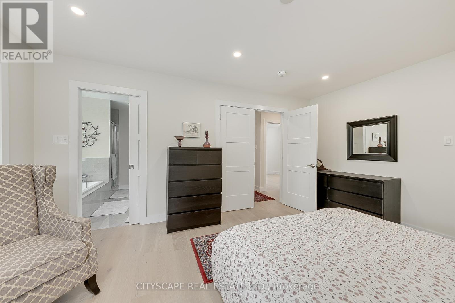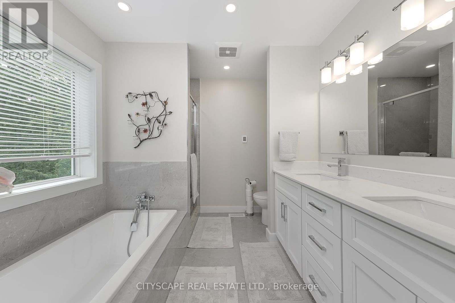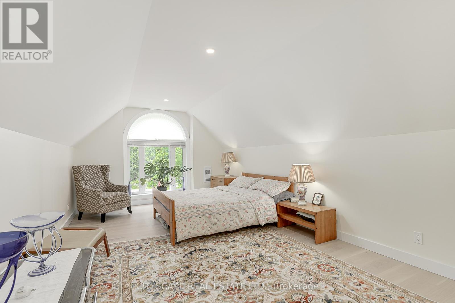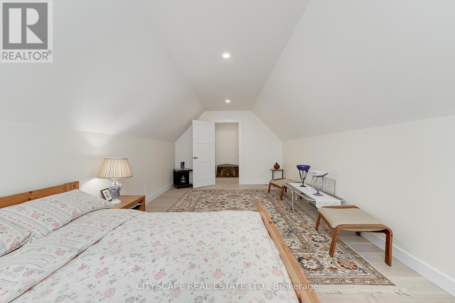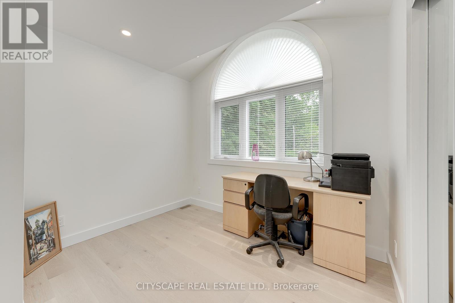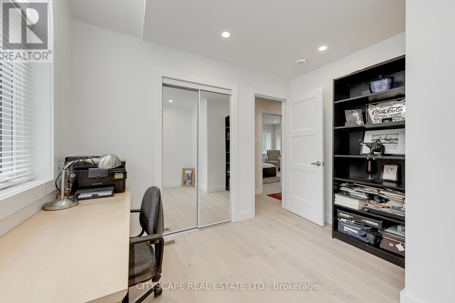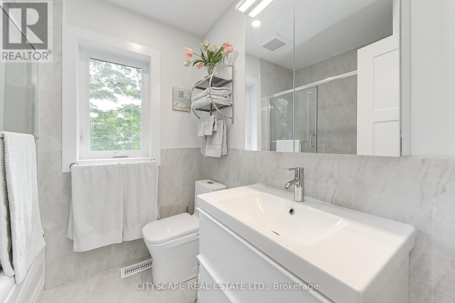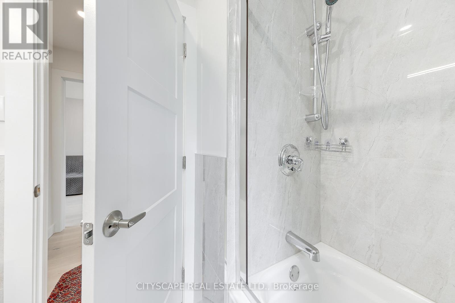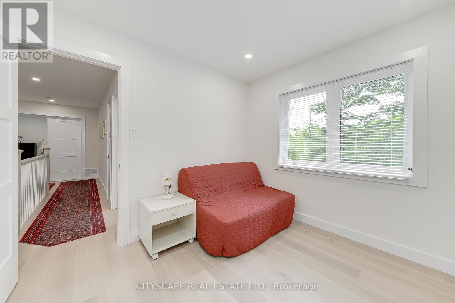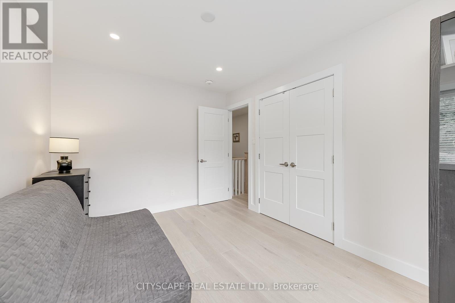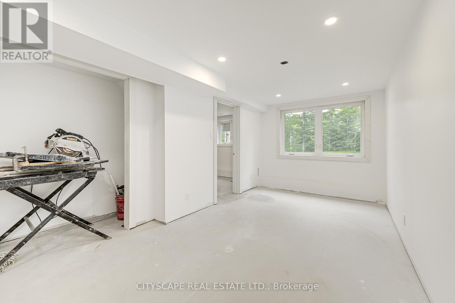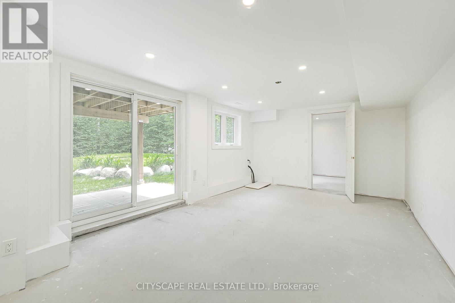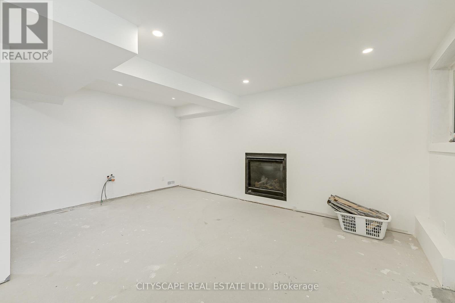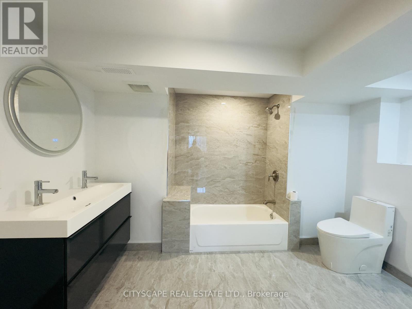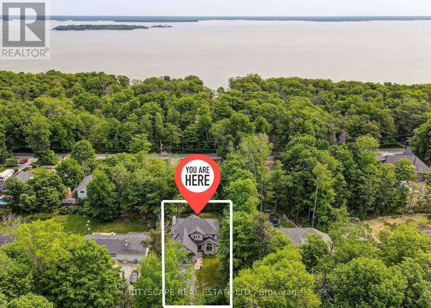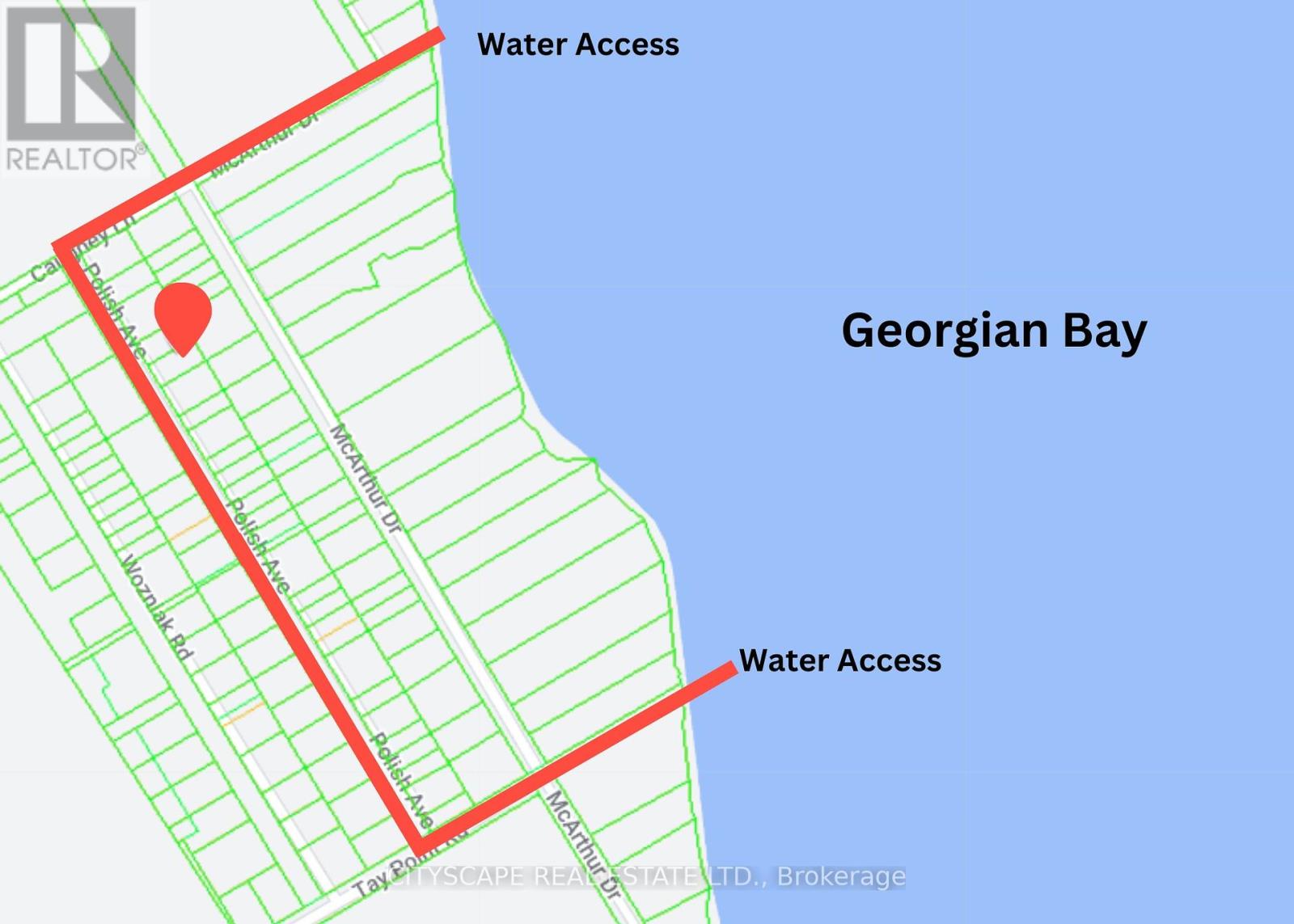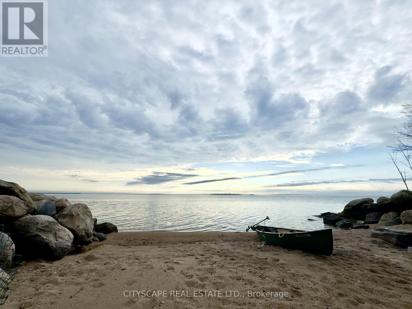77 Polish Avenue Penetanguishene, Ontario L9M 1W8
$999,999
Welcome to your dream home in a quiet family oriented neighbourhood steps away from Georgian Bay! This stunning 2-story residence boasts 5+1 bedrooms & 3.5 bathrooms, 3,296 sq ft of total living space including basement. Main level features a large kitchen w/ a beautiful island, s/s appliances, & a convenient walkout to an oversized deck, perfect for entertaining or simply enjoying the serene outdoors and seasonal water view. The family room is warmed by a cozy wood burning fireplace, huge living/dining room provides plenty of space to seat all your guests, ensuring memorable moments with family & friends. The primary bedroom is a true retreat, featuring a luxurious 5-piece bathroom and walk-in closet. A partially finished basement can be easily converted into a separate apartment or an in-law suite for additional income, it has a stunning gas fireplace and a walk-out to a patio, perfect for enjoying the outdoors. Best all this home is just a short walk to water access to Georgian Bay. **** EXTRAS **** Heated floors in main bathroom (id:50886)
Property Details
| MLS® Number | S8289524 |
| Property Type | Single Family |
| Community Name | Penetanguishene |
| AmenitiesNearBy | Beach, Marina, Park |
| CommunityFeatures | Community Centre |
| ParkingSpaceTotal | 8 |
Building
| BathroomTotal | 4 |
| BedroomsAboveGround | 5 |
| BedroomsBelowGround | 1 |
| BedroomsTotal | 6 |
| Appliances | Dryer, Range, Refrigerator, Stove, Washer |
| BasementDevelopment | Partially Finished |
| BasementFeatures | Walk Out |
| BasementType | N/a (partially Finished) |
| ConstructionStyleAttachment | Detached |
| CoolingType | Central Air Conditioning |
| ExteriorFinish | Stone, Stucco |
| FireplacePresent | Yes |
| FlooringType | Hardwood |
| FoundationType | Unknown |
| HalfBathTotal | 1 |
| HeatingFuel | Propane |
| HeatingType | Forced Air |
| StoriesTotal | 2 |
| SizeInterior | 1999.983 - 2499.9795 Sqft |
| Type | House |
Parking
| Garage |
Land
| Acreage | No |
| LandAmenities | Beach, Marina, Park |
| Sewer | Septic System |
| SizeDepth | 150 Ft |
| SizeFrontage | 75 Ft |
| SizeIrregular | 75 X 150 Ft |
| SizeTotalText | 75 X 150 Ft |
Rooms
| Level | Type | Length | Width | Dimensions |
|---|---|---|---|---|
| Second Level | Primary Bedroom | 4.9 m | 3.69 m | 4.9 m x 3.69 m |
| Second Level | Bedroom 2 | 6.12 m | 3.68 m | 6.12 m x 3.68 m |
| Second Level | Bedroom 3 | 3.68 m | 2.77 m | 3.68 m x 2.77 m |
| Second Level | Bedroom 4 | 3.07 m | 6 m | 3.07 m x 6 m |
| Second Level | Bedroom 5 | 3.29 m | 2.9 m | 3.29 m x 2.9 m |
| Ground Level | Family Room | 3.38 m | 4.6 m | 3.38 m x 4.6 m |
| Ground Level | Kitchen | 5.43 m | 3.66 m | 5.43 m x 3.66 m |
| Ground Level | Living Room | 4.6 m | 3.9 m | 4.6 m x 3.9 m |
| Ground Level | Dining Room | 3.13 m | 2.77 m | 3.13 m x 2.77 m |
| Ground Level | Laundry Room | Measurements not available |
https://www.realtor.ca/real-estate/26821816/77-polish-avenue-penetanguishene-penetanguishene
Interested?
Contact us for more information
Agnes Hankowski
Salesperson
885 Plymouth Dr #2
Mississauga, Ontario L5V 0B5





