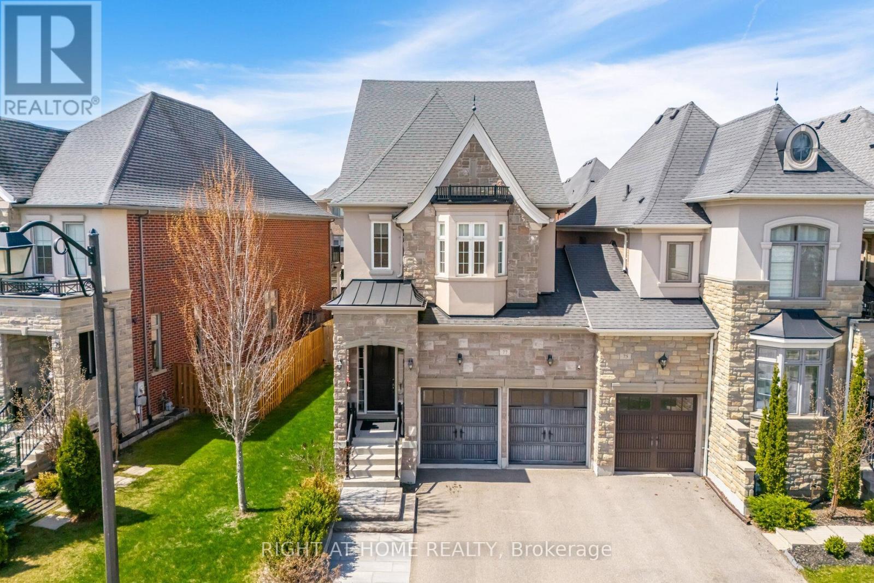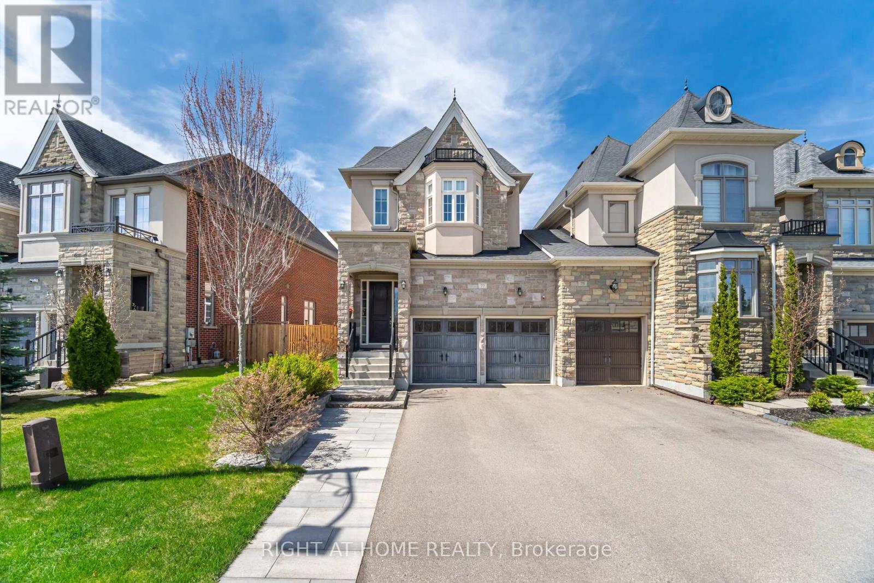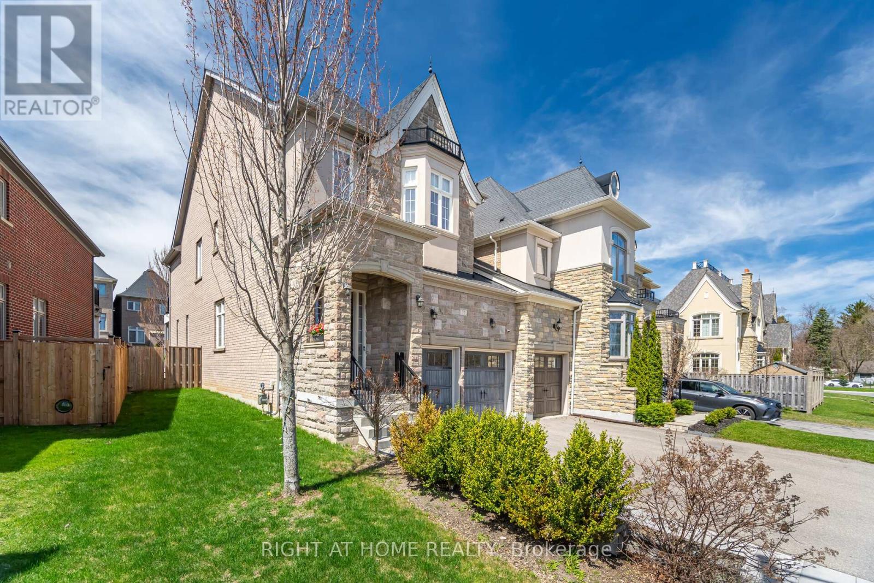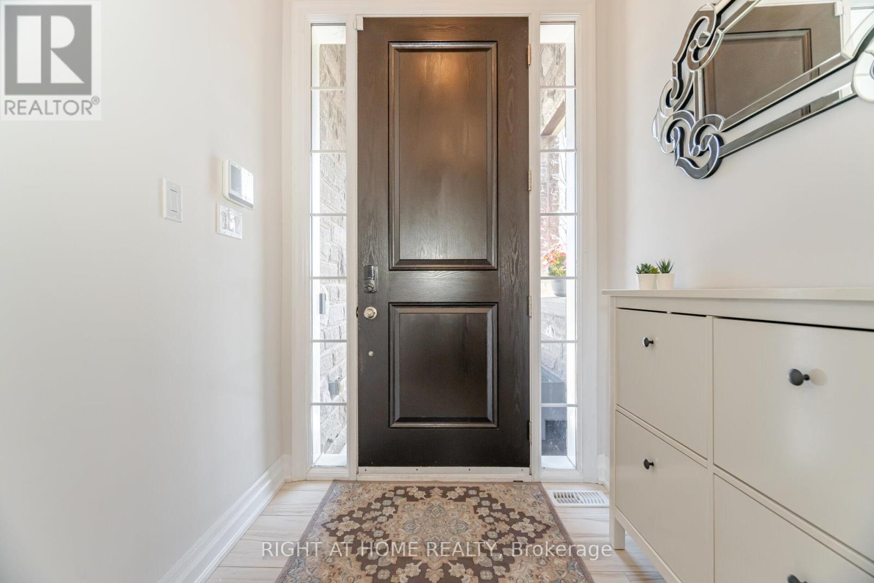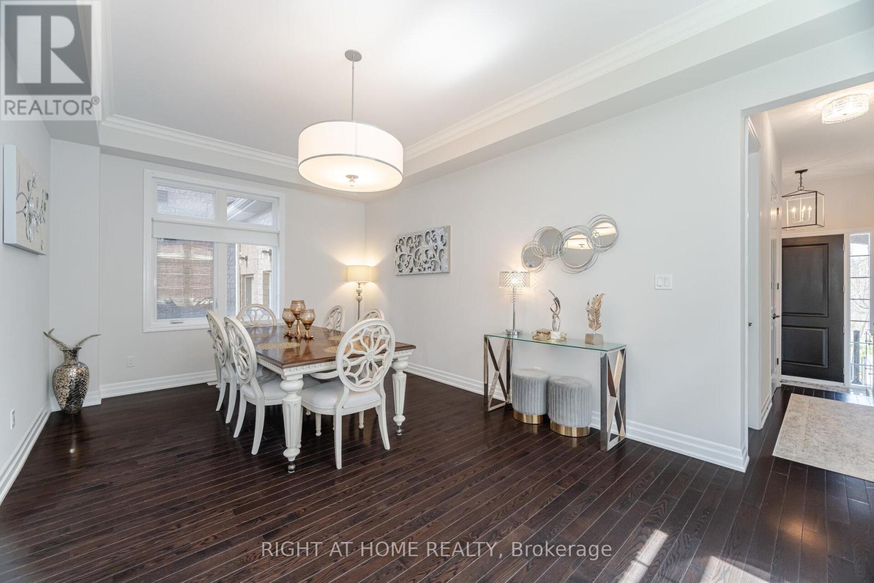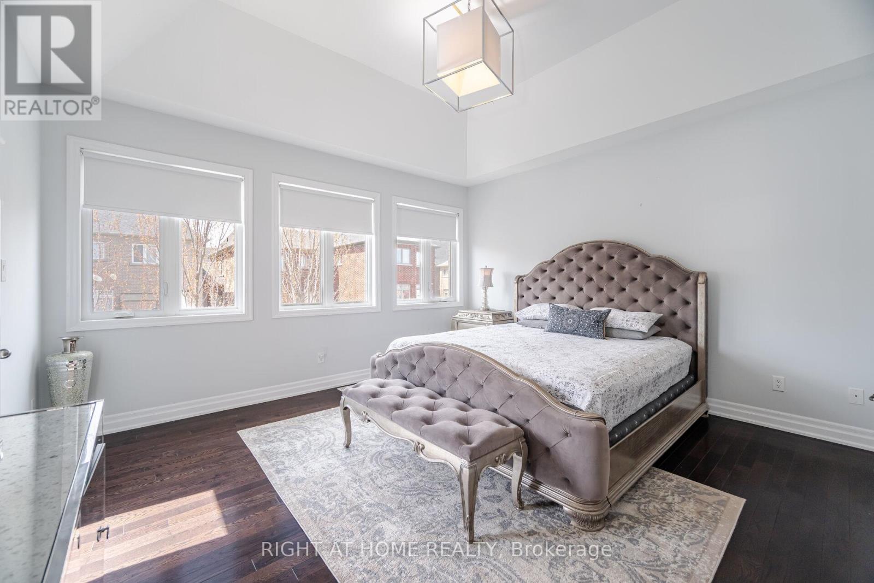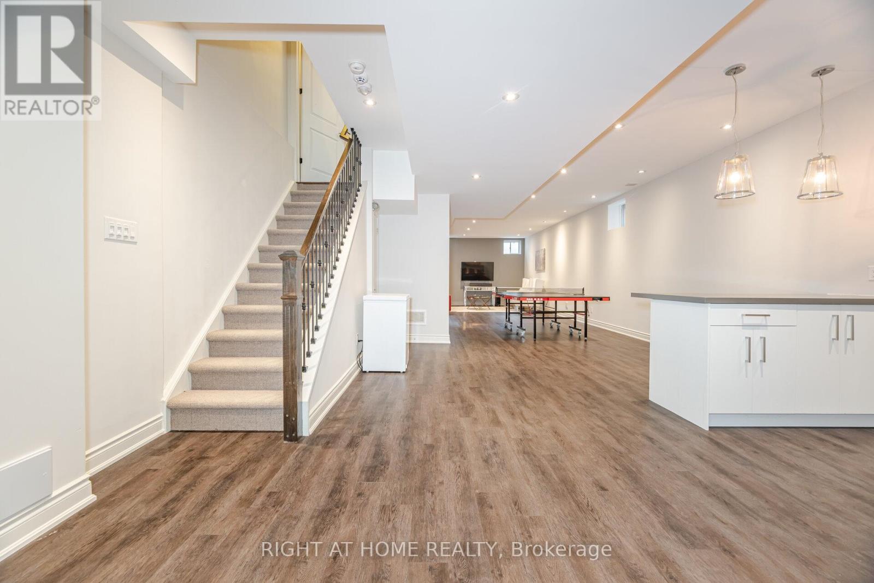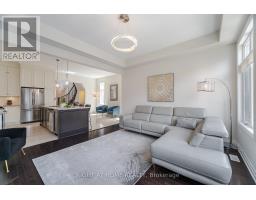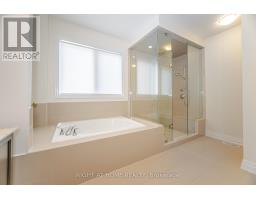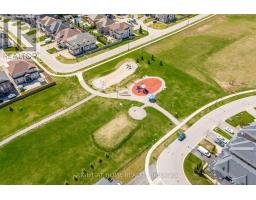77 Robert Berry Crescent King, Ontario L7B 0M6
$1,777,000
Welcome to this beautifully designed 4-bedroom home that perfectly blends comfort and style ideal for both everyday living and unforgettable entertaining. This spacious residence features a bright and open layout, with generous living areas that flow seamlessly into each other. The heart of the home is the entertainers dream kitchen, complemented by elegant finishes and modern upgrades throughout. Step outside to a professionally landscaped backyard perfect for summer BBQs, gatherings, or quiet evenings under the stars. A rare opportunity to own a home where every detail is crafted for enjoyment and ease. (id:50886)
Open House
This property has open houses!
2:00 pm
Ends at:4:00 pm
Property Details
| MLS® Number | N12118371 |
| Property Type | Single Family |
| Community Name | King City |
| Parking Space Total | 6 |
Building
| Bathroom Total | 4 |
| Bedrooms Above Ground | 4 |
| Bedrooms Total | 4 |
| Age | 6 To 15 Years |
| Basement Development | Finished |
| Basement Type | N/a (finished) |
| Construction Style Attachment | Link |
| Cooling Type | Central Air Conditioning |
| Exterior Finish | Stone, Stucco |
| Fireplace Present | Yes |
| Flooring Type | Hardwood, Tile |
| Foundation Type | Poured Concrete |
| Half Bath Total | 2 |
| Heating Fuel | Natural Gas |
| Heating Type | Forced Air |
| Stories Total | 2 |
| Size Interior | 2,500 - 3,000 Ft2 |
| Type | House |
| Utility Water | Municipal Water |
Parking
| Attached Garage | |
| Garage |
Land
| Acreage | No |
| Sewer | Sanitary Sewer |
| Size Depth | 121 Ft ,7 In |
| Size Frontage | 39 Ft ,7 In |
| Size Irregular | 39.6 X 121.6 Ft |
| Size Total Text | 39.6 X 121.6 Ft |
Rooms
| Level | Type | Length | Width | Dimensions |
|---|---|---|---|---|
| Second Level | Primary Bedroom | 4.57 m | 4.57 m | 4.57 m x 4.57 m |
| Second Level | Bedroom 2 | 3.96 m | 2.74 m | 3.96 m x 2.74 m |
| Second Level | Bedroom 3 | 4.59 m | 3.96 m | 4.59 m x 3.96 m |
| Second Level | Bedroom 4 | 3.65 m | 2.74 m | 3.65 m x 2.74 m |
| Basement | Great Room | 15 m | 4.58 m | 15 m x 4.58 m |
| Basement | Bathroom | Measurements not available | ||
| Main Level | Living Room | 5.97 m | 3.65 m | 5.97 m x 3.65 m |
| Main Level | Dining Room | 5.97 m | 3.65 m | 5.97 m x 3.65 m |
| Main Level | Kitchen | 4.27 m | 5.18 m | 4.27 m x 5.18 m |
| Main Level | Eating Area | 4.27 m | 5.18 m | 4.27 m x 5.18 m |
| Main Level | Family Room | 4.57 m | 3.96 m | 4.57 m x 3.96 m |
| Main Level | Office | 2.74 m | 3.35 m | 2.74 m x 3.35 m |
https://www.realtor.ca/real-estate/28247089/77-robert-berry-crescent-king-king-city-king-city
Contact Us
Contact us for more information
Sajjad Ahmad
Broker
9311 Weston Road Unit 6
Vaughan, Ontario L4H 3G8
(289) 357-3000

