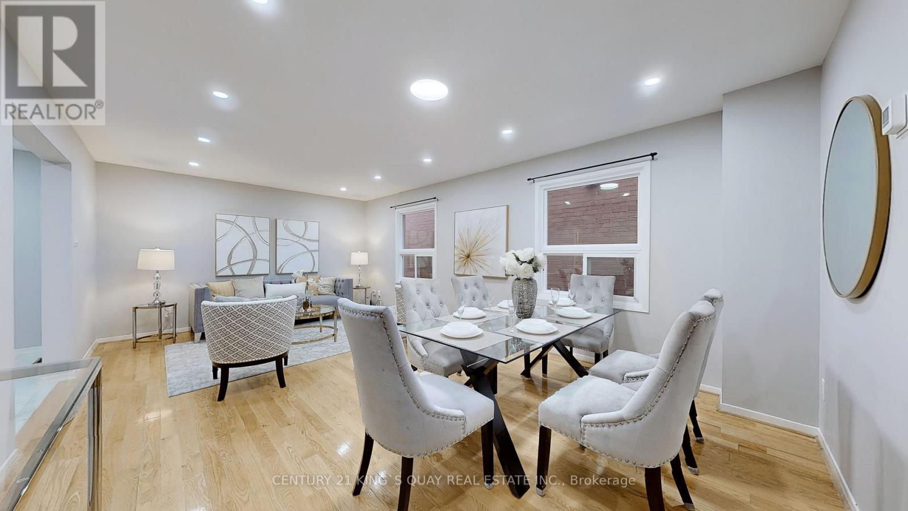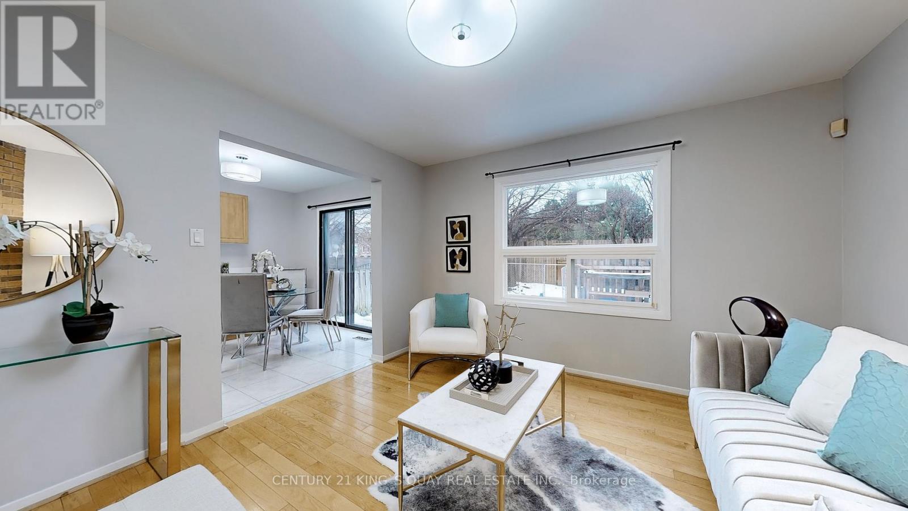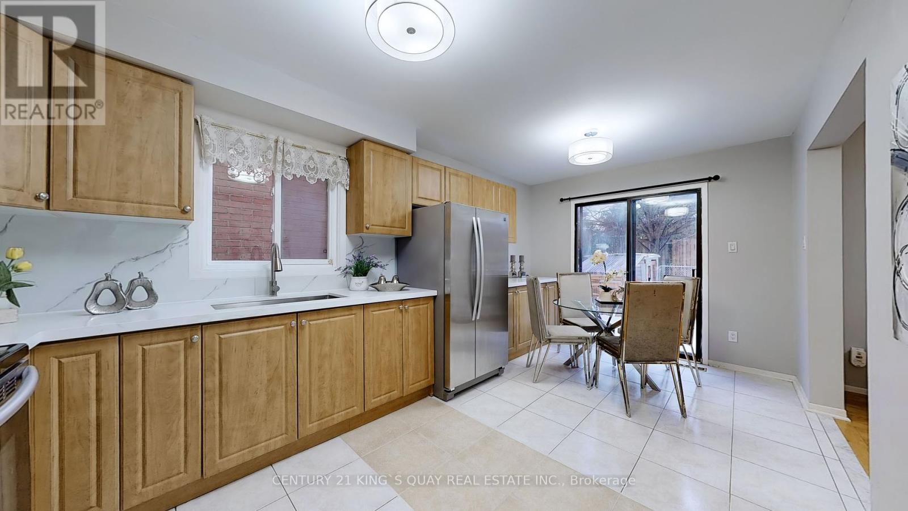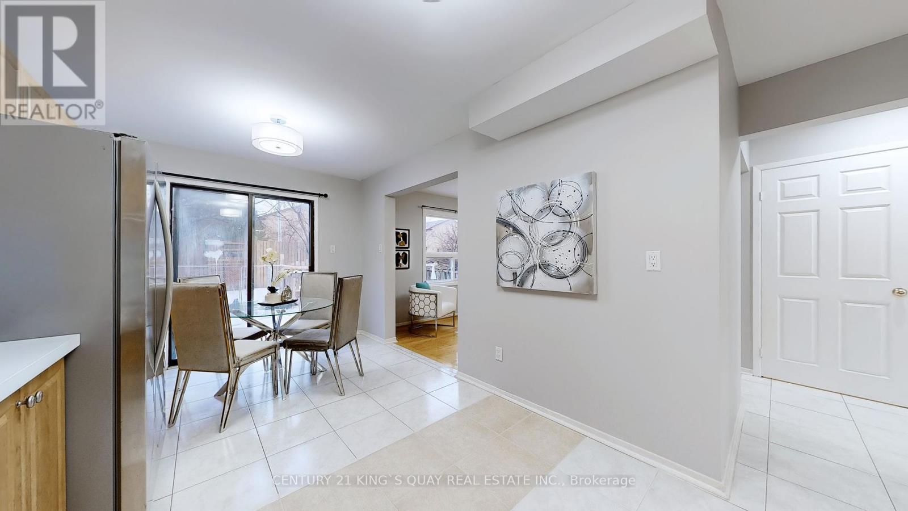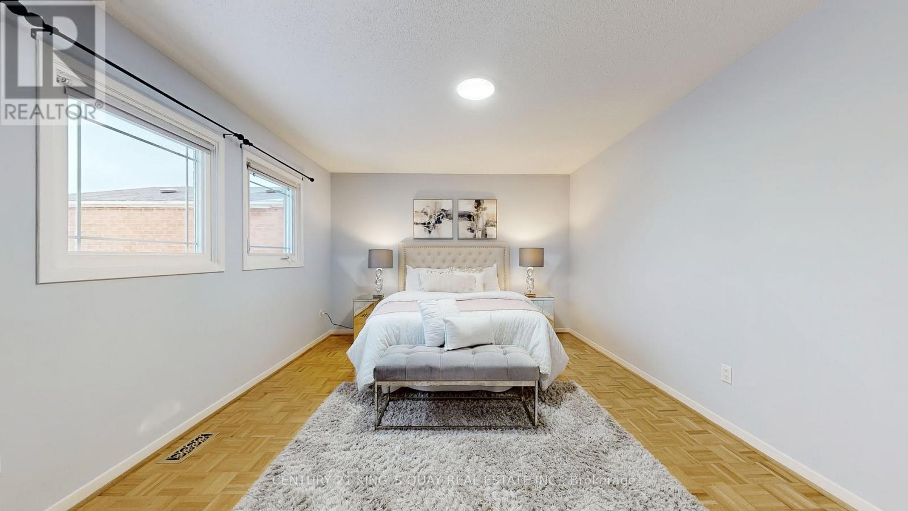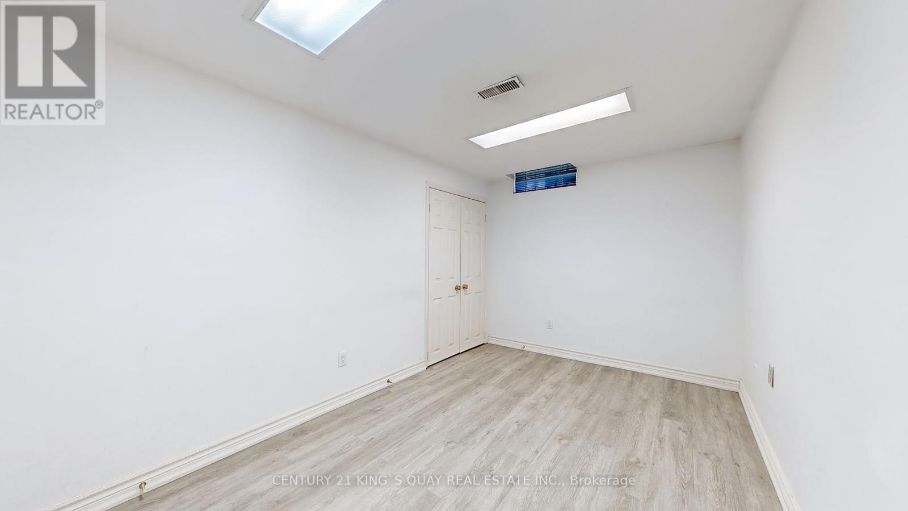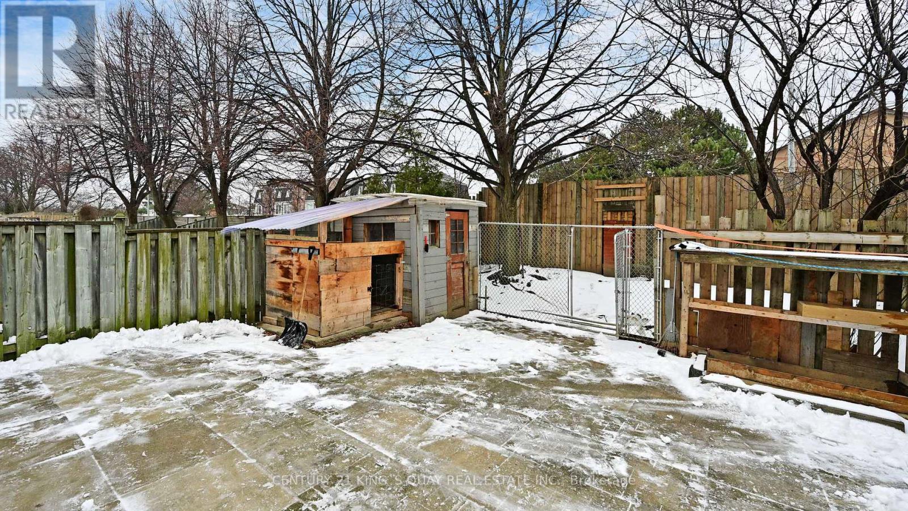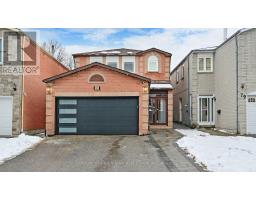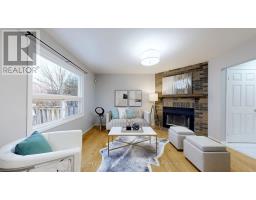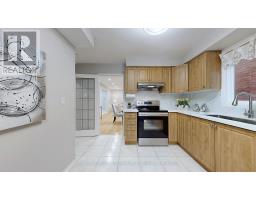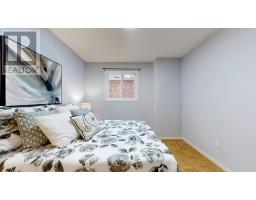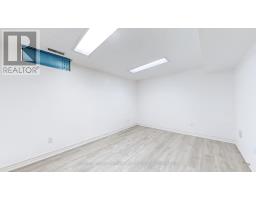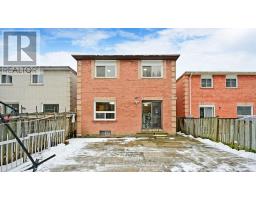77 Roxanne Crescent Toronto, Ontario M1V 4J6
$1,288,000
**Location! Location!** Lucky & Super Number 77, Lovely & Spacious Detached Brick Home W/ 4 Bedrooms In High Demand Area. 1926 Sqft. No Side Walk, Drive Way Can Park 6 Cars, Great Layout, New Paint, Main Floor With Hardwood Floors And Pot Lights, Open Concept Kitchen With Window, Family Room With Fireplace And Window, Skylight; Finished Basement, 2 Bedrooms W/ Separate Entrance, Potential Income, Steps To TTC, Schools, Parks, Library, Close To Pacific Mall, Rona, No-Frills, Tim Hortons, Restaurants, GO Train Station, All Amenities You Need Nearby!' **** EXTRAS **** All Existing Electric Light Fixtures, Fridge Inside Light As-Is, Stove, Range Hood, Washer & Dryer, Central Air Conditioning, Furnace, Hot Water Tank (2022), Auto Garage Door Opener & Remote. (id:50886)
Open House
This property has open houses!
2:00 pm
Ends at:4:00 pm
2:00 pm
Ends at:4:00 pm
Property Details
| MLS® Number | E11931611 |
| Property Type | Single Family |
| Community Name | Milliken |
| Features | Carpet Free |
| ParkingSpaceTotal | 6 |
Building
| BathroomTotal | 4 |
| BedroomsAboveGround | 4 |
| BedroomsBelowGround | 2 |
| BedroomsTotal | 6 |
| BasementDevelopment | Finished |
| BasementFeatures | Separate Entrance |
| BasementType | N/a (finished) |
| ConstructionStyleAttachment | Detached |
| CoolingType | Central Air Conditioning |
| ExteriorFinish | Brick |
| FireplacePresent | Yes |
| FlooringType | Hardwood, Vinyl, Parquet |
| FoundationType | Concrete |
| HalfBathTotal | 1 |
| HeatingFuel | Natural Gas |
| HeatingType | Forced Air |
| StoriesTotal | 2 |
| SizeInterior | 1499.9875 - 1999.983 Sqft |
| Type | House |
| UtilityWater | Municipal Water |
Parking
| Attached Garage |
Land
| Acreage | No |
| Sewer | Sanitary Sewer |
| SizeDepth | 128 Ft ,1 In |
| SizeFrontage | 29 Ft ,7 In |
| SizeIrregular | 29.6 X 128.1 Ft |
| SizeTotalText | 29.6 X 128.1 Ft |
Rooms
| Level | Type | Length | Width | Dimensions |
|---|---|---|---|---|
| Second Level | Primary Bedroom | 6.69 m | 3.63 m | 6.69 m x 3.63 m |
| Second Level | Bedroom 2 | 3.75 m | 3.56 m | 3.75 m x 3.56 m |
| Second Level | Bedroom 3 | 3.23 m | 3.01 m | 3.23 m x 3.01 m |
| Second Level | Bedroom 4 | 3.42 m | 2.83 m | 3.42 m x 2.83 m |
| Basement | Bedroom | 3.97 m | 2.58 m | 3.97 m x 2.58 m |
| Basement | Recreational, Games Room | 6.46 m | 4.25 m | 6.46 m x 4.25 m |
| Basement | Bedroom | 4.01 m | 3.32 m | 4.01 m x 3.32 m |
| Main Level | Living Room | 6.49 m | 3.81 m | 6.49 m x 3.81 m |
| Main Level | Dining Room | 6.49 m | 3.81 m | 6.49 m x 3.81 m |
| Main Level | Kitchen | 5.52 m | 2.89 m | 5.52 m x 2.89 m |
| Main Level | Family Room | 4.08 m | 3.59 m | 4.08 m x 3.59 m |
https://www.realtor.ca/real-estate/27820891/77-roxanne-crescent-toronto-milliken-milliken
Interested?
Contact us for more information
Jimmy Yang
Salesperson
7303 Warden Ave #101
Markham, Ontario L3R 5Y6






