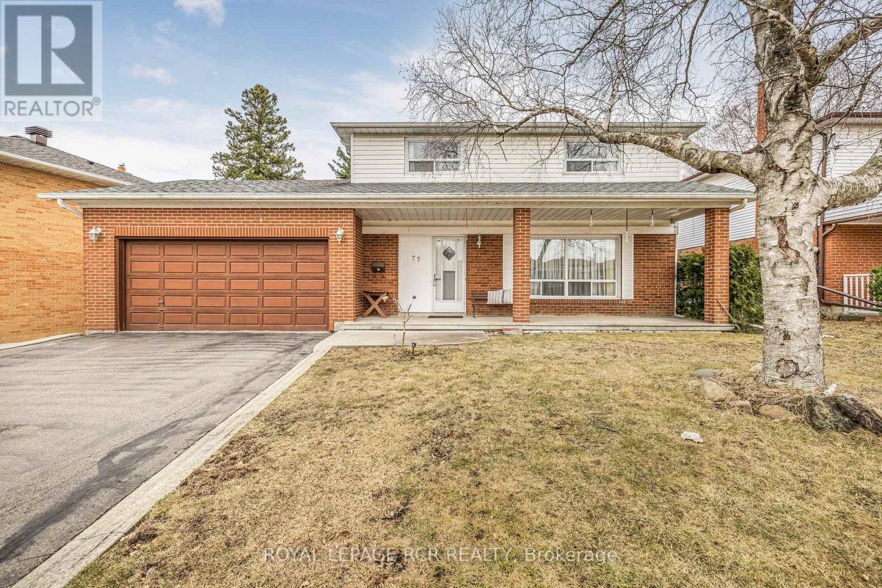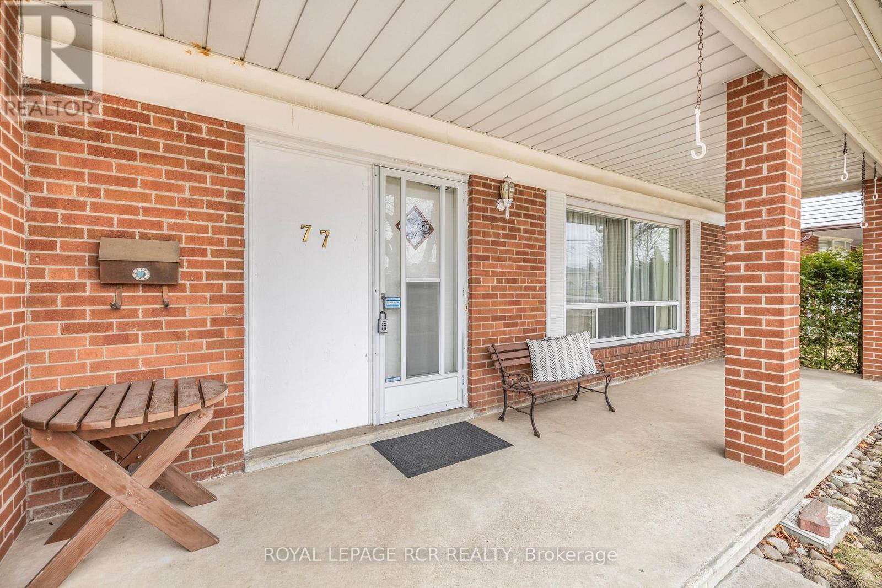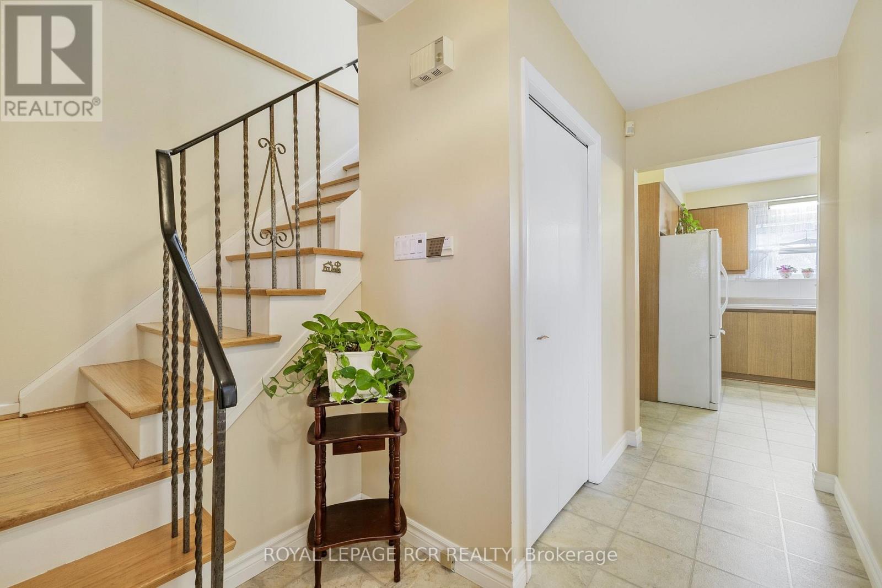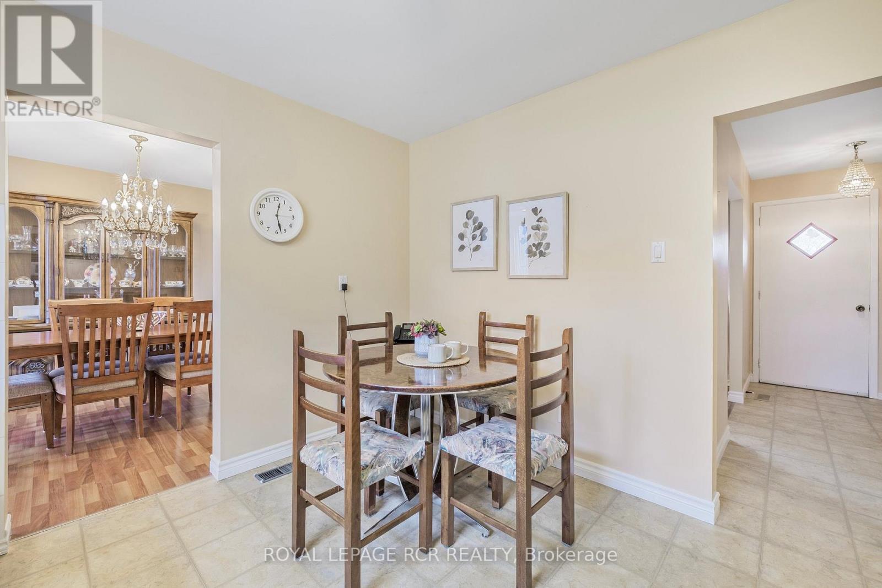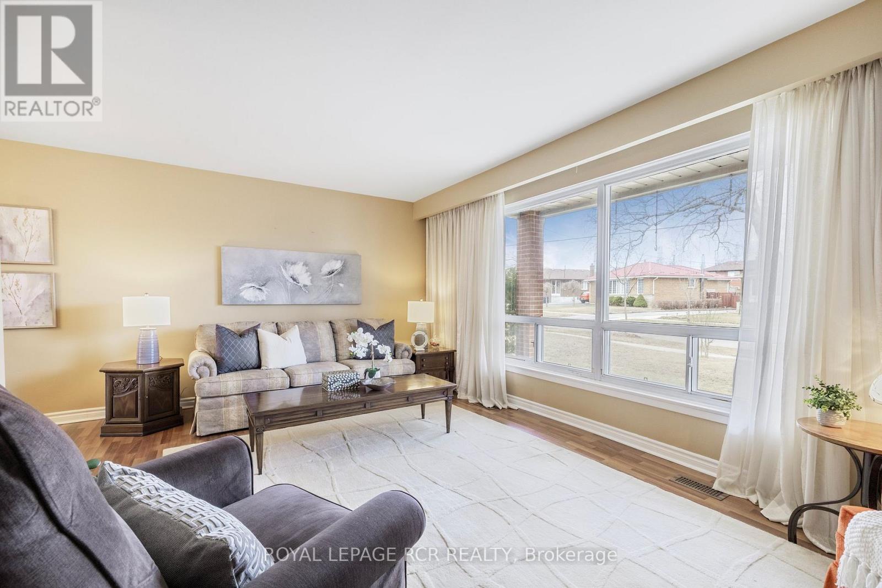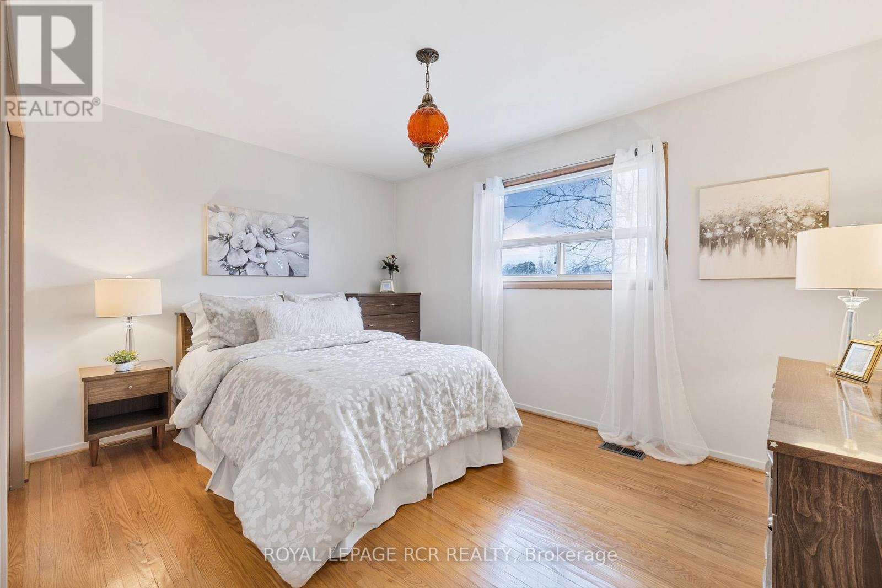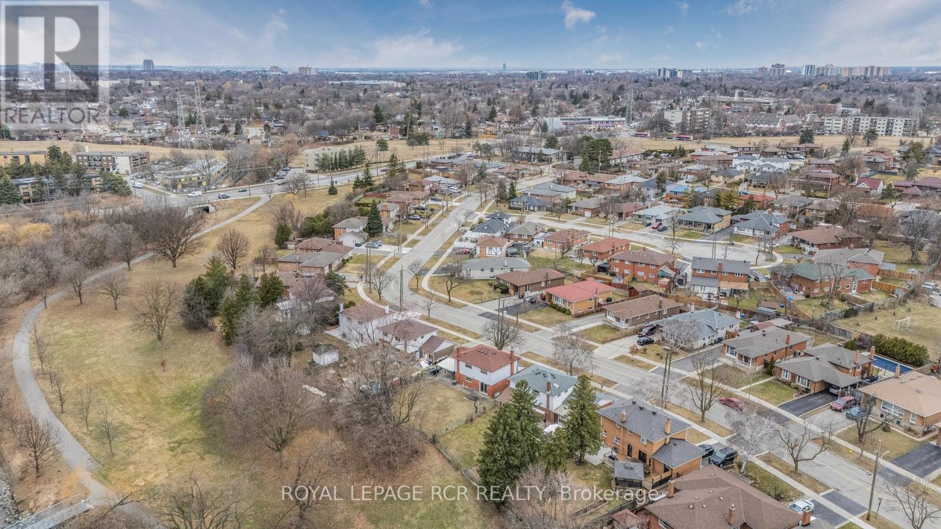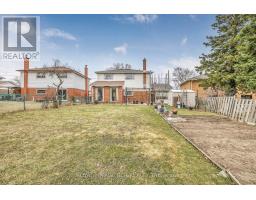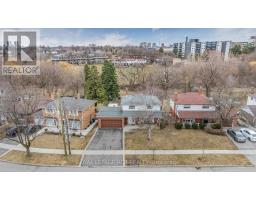77 Shendale Drive Toronto, Ontario M9W 2B6
$1,099,000
Welcome To 77 Shendale Avenue, A Charming Family Home That Has Been Lovingly Cared For By Its Current Owners For 40+ Years. Nestled In A Friendly And Vibrant Neighborhood, This Home Offers The Perfect Setting To Create Lasting Memories. Backing Onto A Serene Ravine With A Walking Trail, Enjoy The Tranquility Of Nature Right In Your Backyard. As One Of The Largest Lots On The Block, The Yard Provides Ample Opportunities For Outdoor Gatherings, Gardening, Or Relaxing In A Peaceful Setting. Located Just Steps From Local Parks, Community Center, And Excellent Schools, This Home Is Ideally Situated For Families. Home Features 4 Bedrooms, A Sun-Filled Family Room, Open Concept Living/Dining, And A Full, Partially Finished, Basement With A Large Cantina. Discover The Warmth And Pride Of Ownership At A Property Where Comfort, Community, And Natural Beauty Come Together. Schedule Your Private Showing Today! (id:50886)
Property Details
| MLS® Number | W12050925 |
| Property Type | Single Family |
| Community Name | Elms-Old Rexdale |
| Parking Space Total | 5 |
Building
| Bathroom Total | 3 |
| Bedrooms Above Ground | 4 |
| Bedrooms Total | 4 |
| Appliances | Central Vacuum, Dishwasher, Dryer, Stove, Washer, Refrigerator |
| Basement Development | Partially Finished |
| Basement Type | Full (partially Finished) |
| Construction Style Attachment | Detached |
| Cooling Type | Central Air Conditioning |
| Exterior Finish | Brick, Aluminum Siding |
| Flooring Type | Hardwood, Vinyl |
| Foundation Type | Block |
| Half Bath Total | 2 |
| Heating Fuel | Natural Gas |
| Heating Type | Forced Air |
| Stories Total | 2 |
| Size Interior | 1,500 - 2,000 Ft2 |
| Type | House |
| Utility Water | Municipal Water |
Parking
| Attached Garage | |
| Garage |
Land
| Acreage | No |
| Sewer | Sanitary Sewer |
| Size Depth | 118 Ft ,3 In |
| Size Frontage | 63 Ft ,10 In |
| Size Irregular | 63.9 X 118.3 Ft |
| Size Total Text | 63.9 X 118.3 Ft |
Rooms
| Level | Type | Length | Width | Dimensions |
|---|---|---|---|---|
| Second Level | Primary Bedroom | 4.04 m | 2.92 m | 4.04 m x 2.92 m |
| Second Level | Bedroom 2 | 3.01 m | 3.83 m | 3.01 m x 3.83 m |
| Second Level | Bedroom 3 | 3.13 m | 2.91 m | 3.13 m x 2.91 m |
| Second Level | Bedroom 4 | 3.02 m | 2.74 m | 3.02 m x 2.74 m |
| Second Level | Bathroom | 1.49 m | 2.73 m | 1.49 m x 2.73 m |
| Basement | Recreational, Games Room | 8.46 m | 4.87 m | 8.46 m x 4.87 m |
| Basement | Cold Room | 8.46 m | 1.92 m | 8.46 m x 1.92 m |
| Basement | Bathroom | 4.91 m | 1.92 m | 4.91 m x 1.92 m |
| Main Level | Living Room | 5.29 m | 3.55 m | 5.29 m x 3.55 m |
| Main Level | Dining Room | 3.16 m | 3.4 m | 3.16 m x 3.4 m |
| Main Level | Family Room | 3.82 m | 3.09 m | 3.82 m x 3.09 m |
| Main Level | Kitchen | 3.56 m | 3.29 m | 3.56 m x 3.29 m |
| Main Level | Bathroom | 1.53 m | 1.48 m | 1.53 m x 1.48 m |
Contact Us
Contact us for more information
Cheryl Robb
Salesperson
www.cherylrobb.com/
12612 Highway 50, Ste. 1
Bolton, Ontario L7E 1T6
(905) 857-0651
(905) 857-4566

