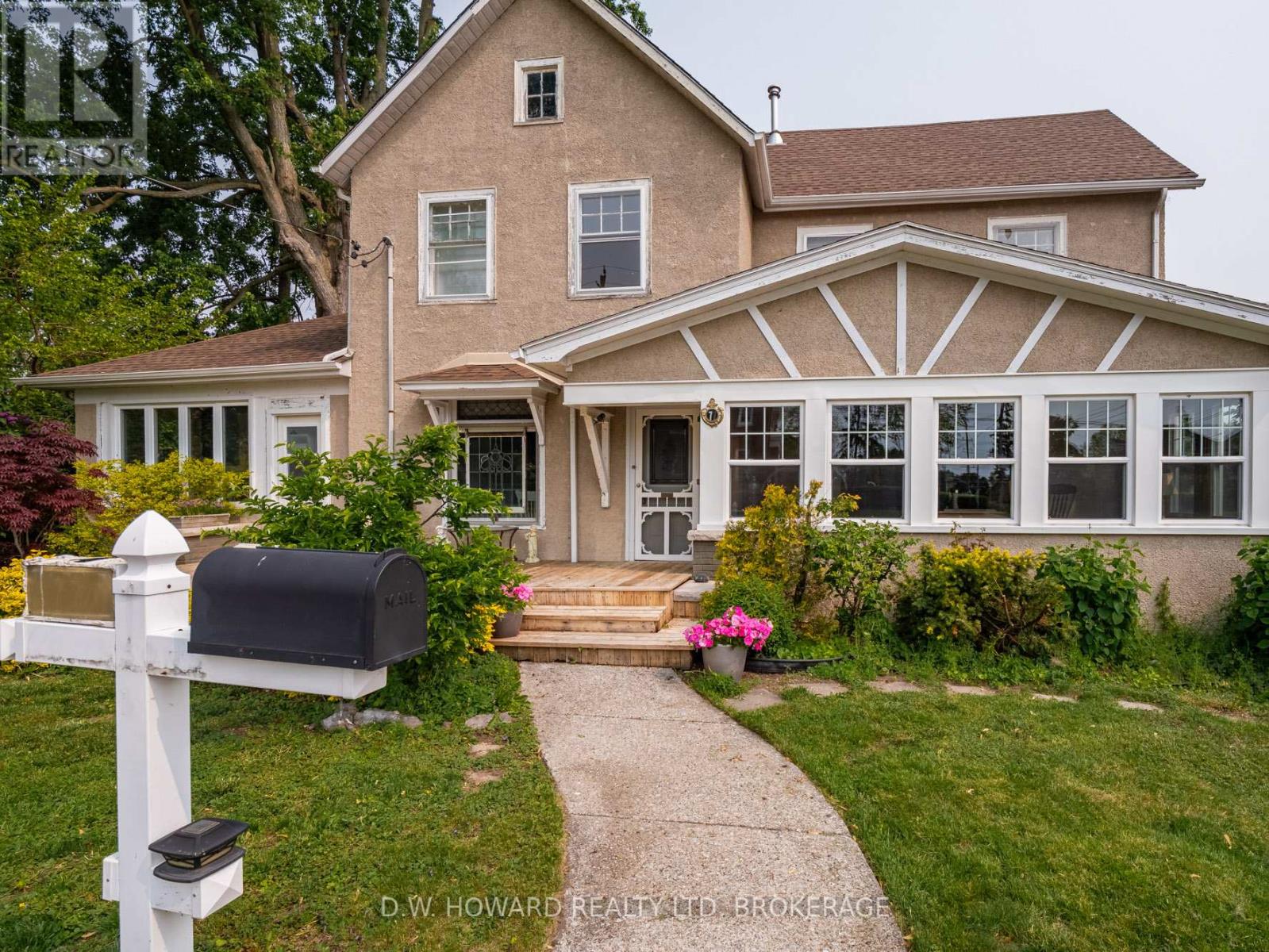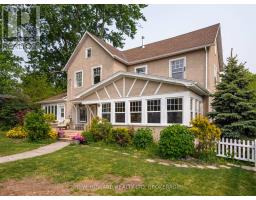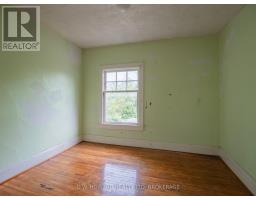77 Sugarloaf Street Port Colborne, Ontario L3K 2N3
5 Bedroom
2 Bathroom
2,000 - 2,500 ft2
Forced Air
$499,000
Welcome to 77 Sugarloaf Street!Located in the heart of Port Colborne, this charming character home offers a spacious living environment with great potential. You can enjoy a short stroll to the downtown village, where you'll find a variety of restaurants and shops. Just a few blocks away are the Sugarloaf Marina and a splash park.This home features a main floor master bedroom complete with an ensuite, as well as large upper bedrooms. Additionally, there is a detached two-car garage and ample parking available.Come take a peek. (id:50886)
Property Details
| MLS® Number | X12199396 |
| Property Type | Single Family |
| Community Name | 878 - Sugarloaf |
| Equipment Type | Water Heater |
| Parking Space Total | 6 |
| Rental Equipment Type | Water Heater |
Building
| Bathroom Total | 2 |
| Bedrooms Above Ground | 5 |
| Bedrooms Total | 5 |
| Basement Development | Unfinished |
| Basement Type | Full (unfinished) |
| Construction Style Attachment | Detached |
| Exterior Finish | Stucco |
| Foundation Type | Concrete |
| Heating Fuel | Natural Gas |
| Heating Type | Forced Air |
| Stories Total | 2 |
| Size Interior | 2,000 - 2,500 Ft2 |
| Type | House |
| Utility Water | Municipal Water |
Parking
| Detached Garage | |
| Garage |
Land
| Acreage | No |
| Sewer | Sanitary Sewer |
| Size Depth | 89 Ft |
| Size Frontage | 66 Ft |
| Size Irregular | 66 X 89 Ft |
| Size Total Text | 66 X 89 Ft |
Rooms
| Level | Type | Length | Width | Dimensions |
|---|---|---|---|---|
| Second Level | Bedroom | 3.04 m | 5.18 m | 3.04 m x 5.18 m |
| Second Level | Bedroom | 2.74 m | 3.04 m | 2.74 m x 3.04 m |
| Second Level | Bedroom | 2.59 m | 5.18 m | 2.59 m x 5.18 m |
| Main Level | Kitchen | 3.35 m | 3.65 m | 3.35 m x 3.65 m |
| Main Level | Bathroom | Measurements not available | ||
| Main Level | Bathroom | Measurements not available | ||
| Main Level | Dining Room | 3.59 m | 3.65 m | 3.59 m x 3.65 m |
| Main Level | Living Room | 5.79 m | 3.35 m | 5.79 m x 3.35 m |
| Main Level | Primary Bedroom | 4.87 m | 3.04 m | 4.87 m x 3.04 m |
| Main Level | Laundry Room | Measurements not available | ||
| Main Level | Other | 1.82 m | 4.57 m | 1.82 m x 4.57 m |
| Main Level | Other | 3.04 m | 5.48 m | 3.04 m x 5.48 m |
| Main Level | Bedroom | 3.35 m | 3.35 m | 3.35 m x 3.35 m |
Contact Us
Contact us for more information
Sally Howard
Broker
D.w. Howard Realty Ltd. Brokerage
384 Ridge Rd,p.o. Box 953
Ridgeway, Ontario L0S 1N0
384 Ridge Rd,p.o. Box 953
Ridgeway, Ontario L0S 1N0
(905) 894-1703
(905) 894-4476
www.dwhowardrealty.com/









































































