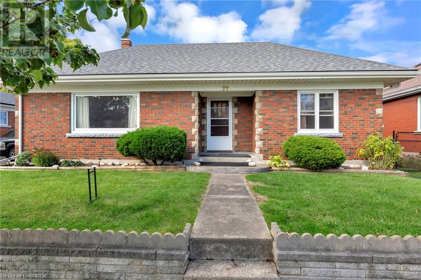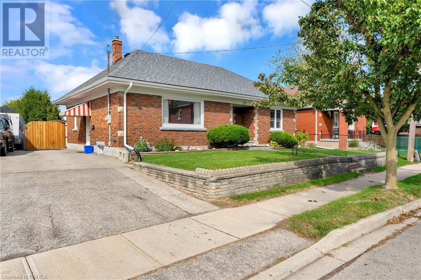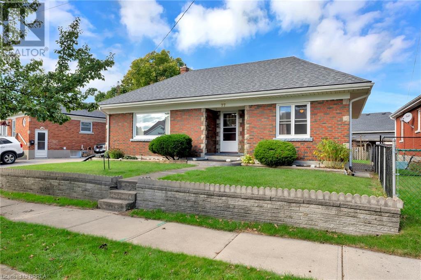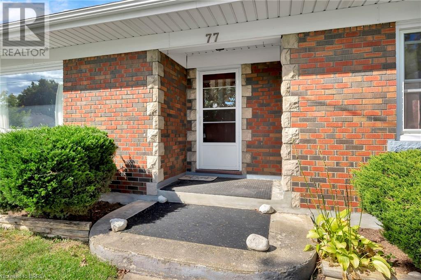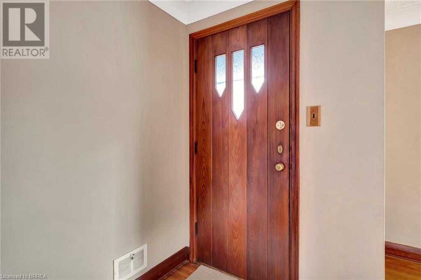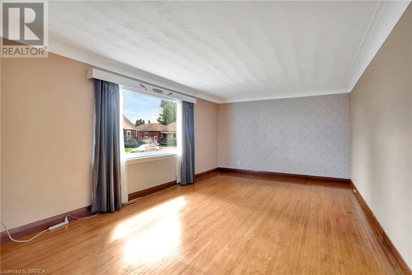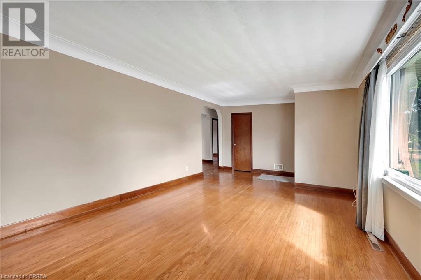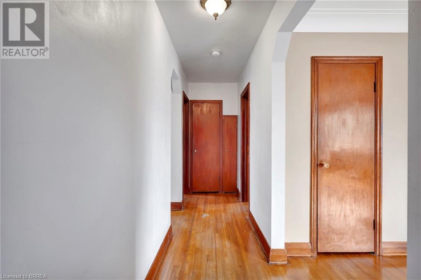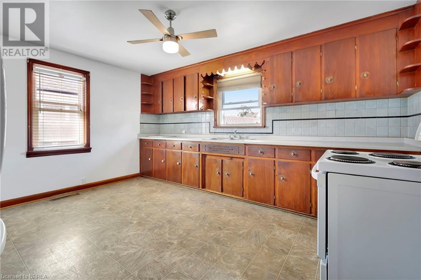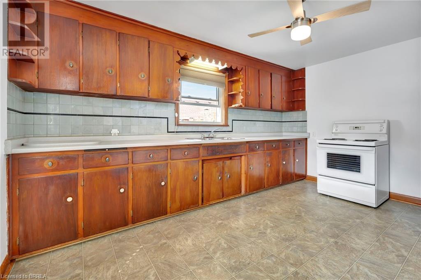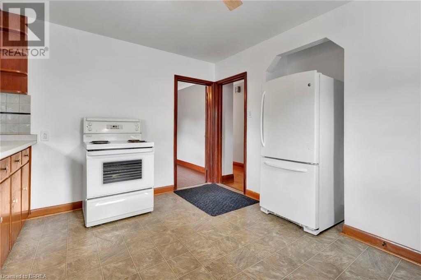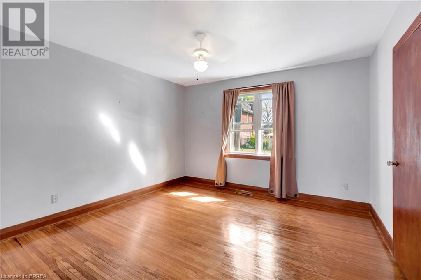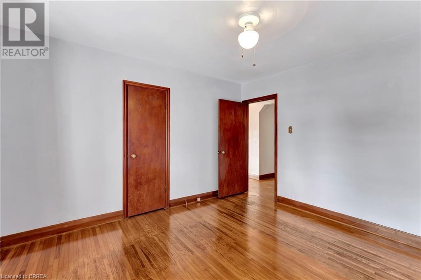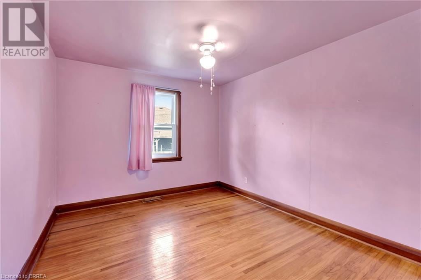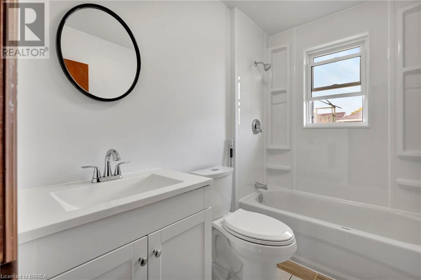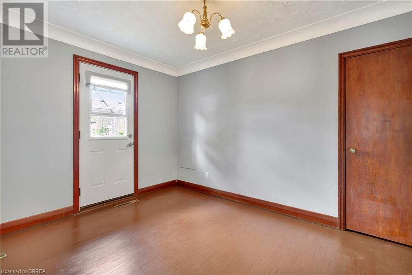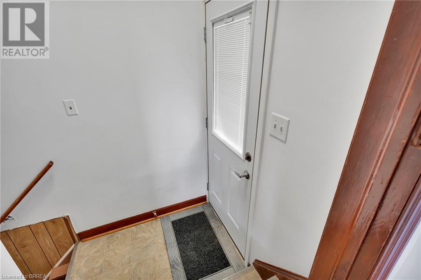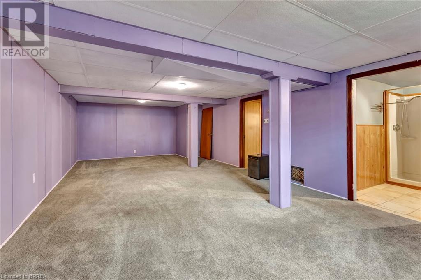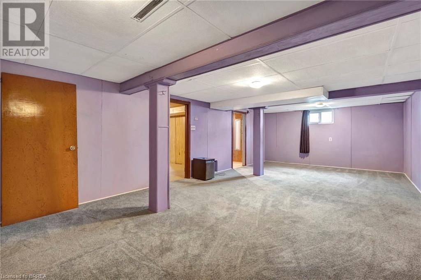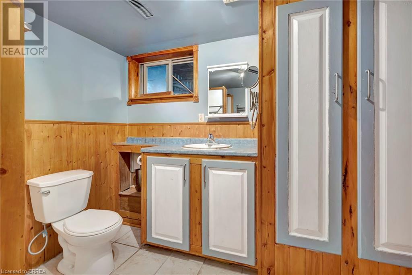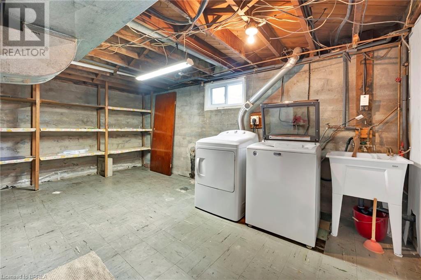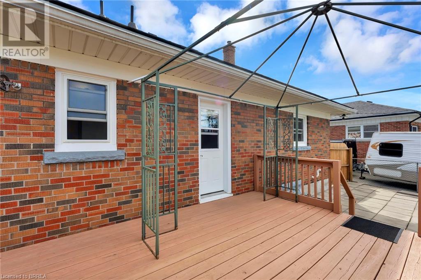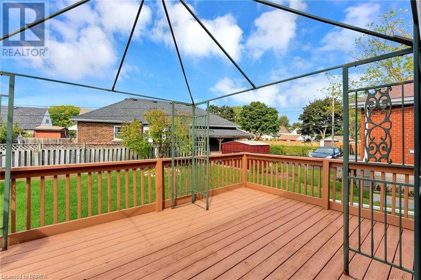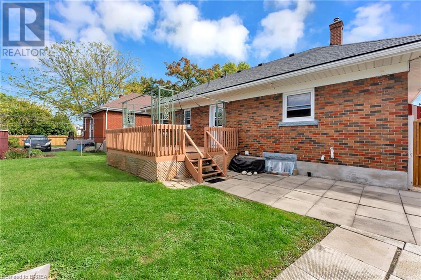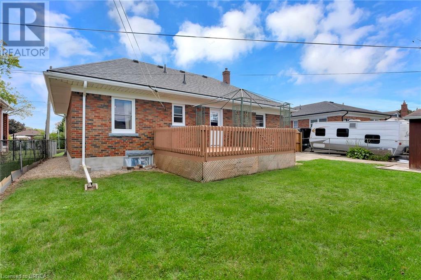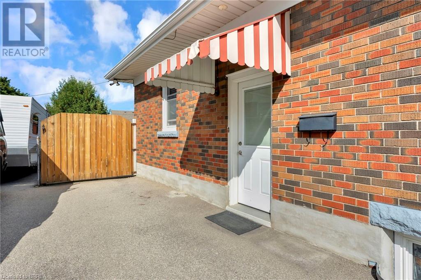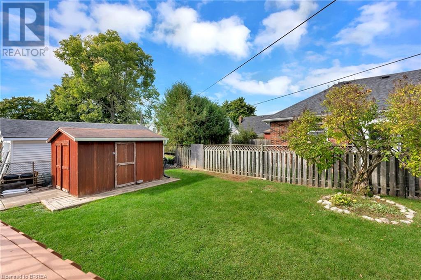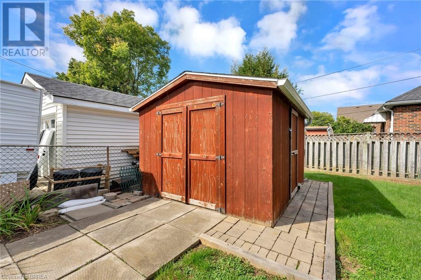77 Tenth Avenue Brantford, Ontario N3S 1G5
3 Bedroom
2 Bathroom
1296 sqft
Bungalow
Central Air Conditioning
Forced Air
$599,900
Amazing solid brick ranch in a family friendly neighbourhood. 1296 sq. ft. on the main floor plus finished rec room and second bathroom. Main floor recently painted and floor refinished. Main 4 pc. bath new October 2024, windows replaced 2022, shingles 2021, and eaves 2021. Furnace Forced Air gas new 2022, Keeprite central air conditioner. Fully fenced large yard, oversized shed. Fridge, stove, washer and dryer included. Ready for immediate possession. (id:50886)
Property Details
| MLS® Number | 40658183 |
| Property Type | Single Family |
| AmenitiesNearBy | Hospital, Public Transit, Schools, Shopping |
| CommunityFeatures | School Bus |
| EquipmentType | Water Heater |
| Features | Shared Driveway |
| ParkingSpaceTotal | 3 |
| RentalEquipmentType | Water Heater |
Building
| BathroomTotal | 2 |
| BedroomsAboveGround | 3 |
| BedroomsTotal | 3 |
| Appliances | Dryer, Refrigerator, Stove, Washer |
| ArchitecturalStyle | Bungalow |
| BasementDevelopment | Partially Finished |
| BasementType | Full (partially Finished) |
| ConstructedDate | 1952 |
| ConstructionStyleAttachment | Detached |
| CoolingType | Central Air Conditioning |
| ExteriorFinish | Brick |
| FoundationType | Poured Concrete |
| HeatingFuel | Natural Gas |
| HeatingType | Forced Air |
| StoriesTotal | 1 |
| SizeInterior | 1296 Sqft |
| Type | House |
| UtilityWater | Municipal Water |
Land
| Acreage | No |
| LandAmenities | Hospital, Public Transit, Schools, Shopping |
| Sewer | Municipal Sewage System |
| SizeDepth | 92 Ft |
| SizeFrontage | 78 Ft |
| SizeTotalText | Under 1/2 Acre |
| ZoningDescription | F-r1c |
Rooms
| Level | Type | Length | Width | Dimensions |
|---|---|---|---|---|
| Basement | Workshop | 12'3'' x 8'5'' | ||
| Basement | 3pc Bathroom | Measurements not available | ||
| Basement | Recreation Room | 13'7'' x 28'9'' | ||
| Basement | Office | 9'2'' x 10'9'' | ||
| Basement | Laundry Room | 17'0'' x 9'4'' | ||
| Main Level | Foyer | 5'0'' x 8'2'' | ||
| Main Level | Bedroom | 12'4'' x 10'0'' | ||
| Main Level | Bedroom | 12'2'' x 11'9'' | ||
| Main Level | 4pc Bathroom | Measurements not available | ||
| Main Level | Bedroom | 12'4'' x 9'1'' | ||
| Main Level | Living Room | 20'0'' x 12'2'' | ||
| Main Level | Kitchen | 14'5'' x 9'2'' |
https://www.realtor.ca/real-estate/27523629/77-tenth-avenue-brantford
Interested?
Contact us for more information
Cheryl Avarell
Salesperson
Royal LePage Action Realty
766 Colborne Street East
Brantford, Ontario N3S 3S1
766 Colborne Street East
Brantford, Ontario N3S 3S1

