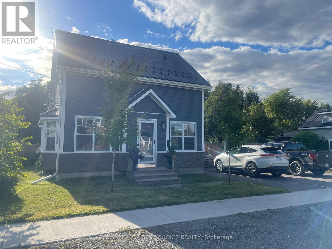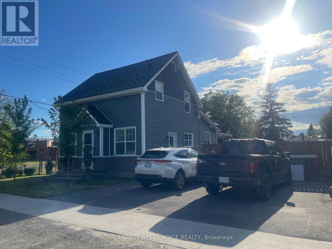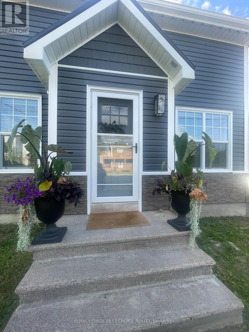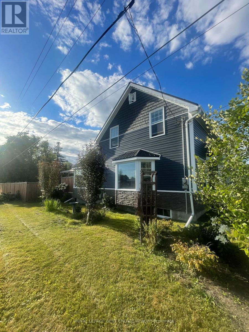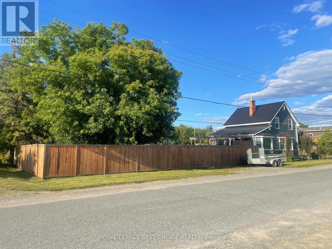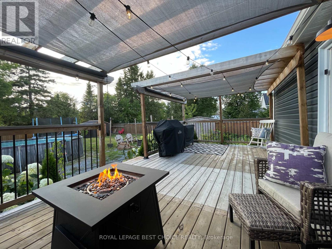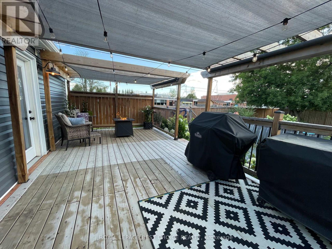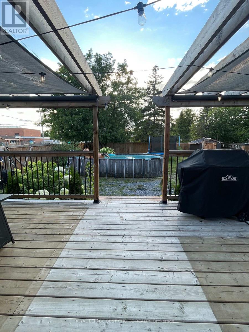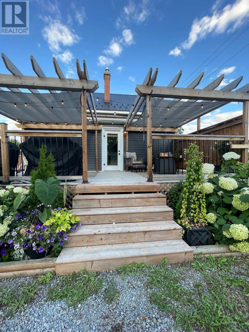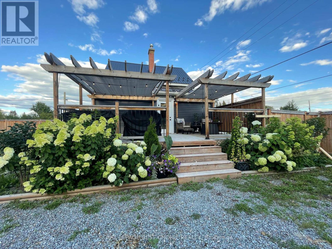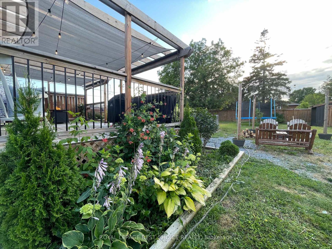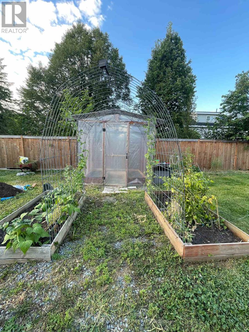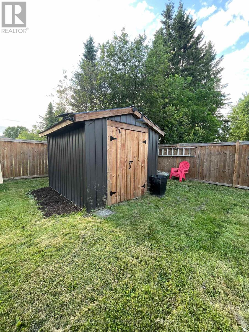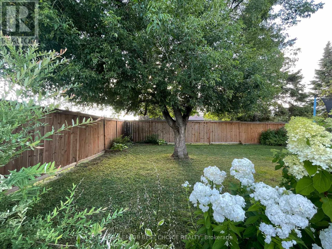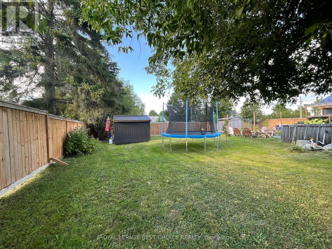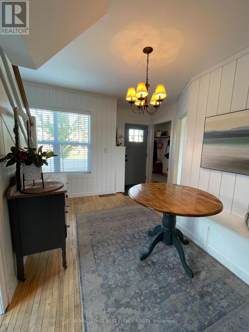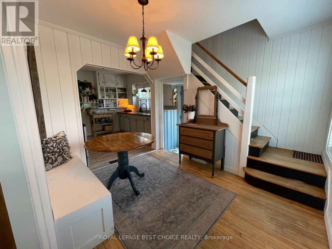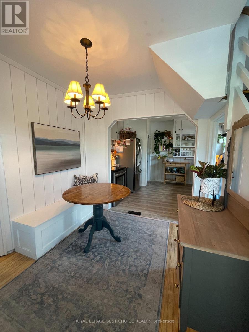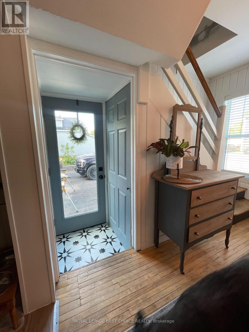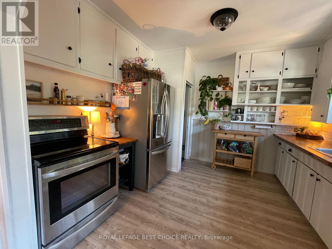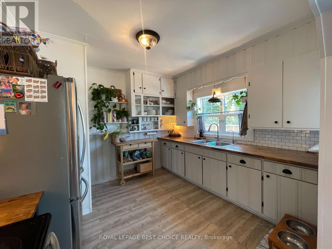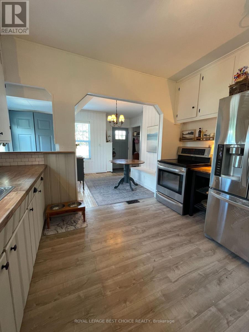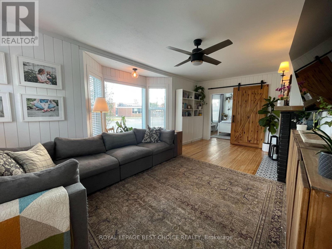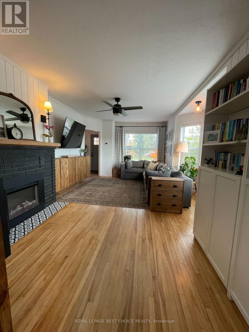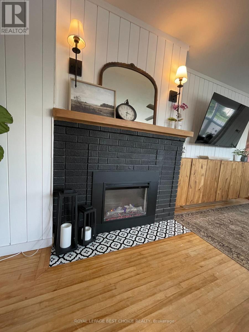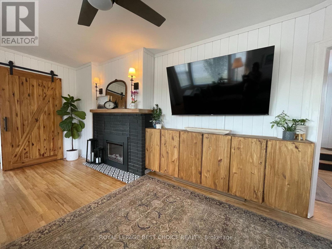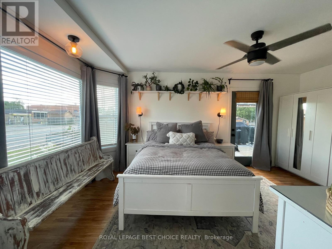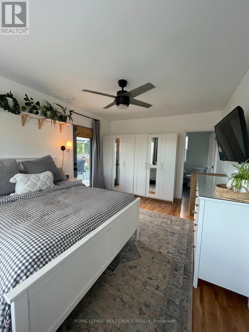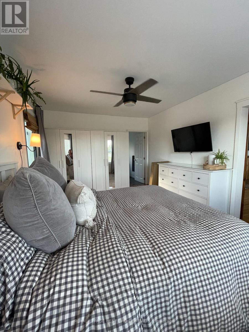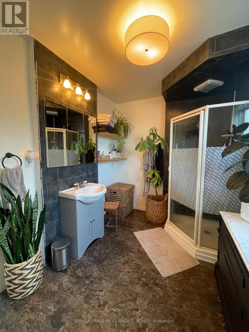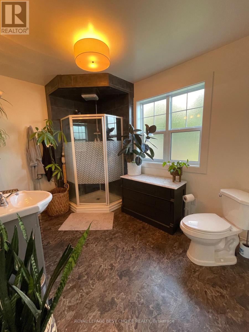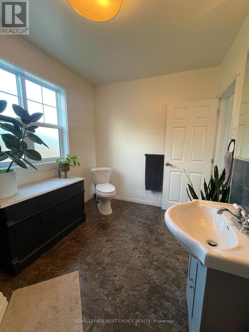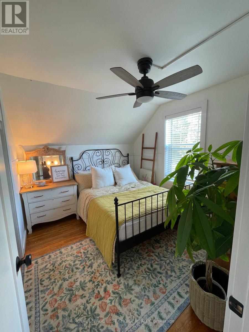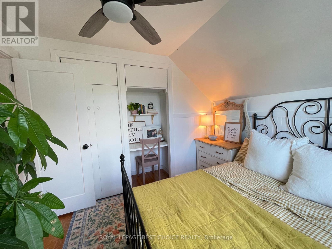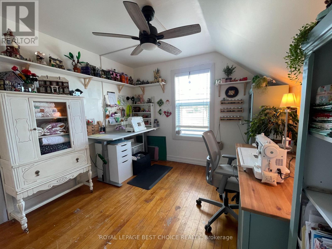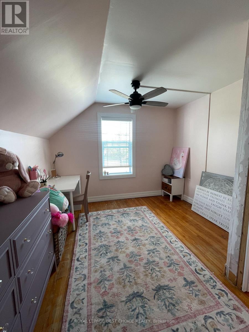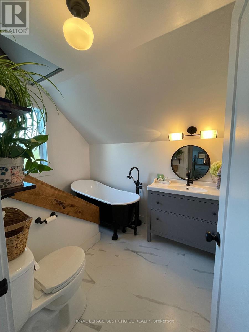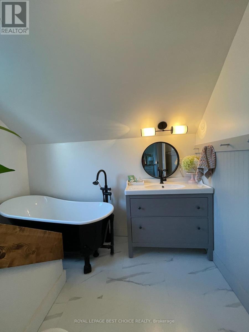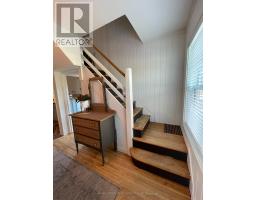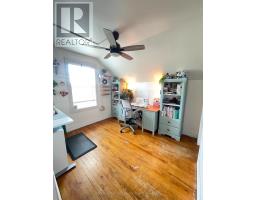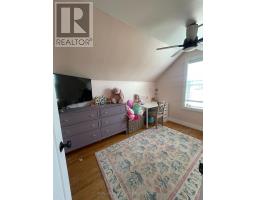77 Third Street Englehart, Ontario P0J 1H0
$374,900
Welcome to this charming and meticulously upgraded modern farmhouse-style home, perfectly blending modern amenities with classic appeal. Situated directly across from schools on a large corner lot and just a short walk from downtown, this home offers an ideal balance of peaceful living and urban convenience. Step inside and be captivated by the inviting atmosphere. The main floor features a spacious living room with a cozy fireplace perfect for relaxing evenings. The primary bedroom is also conveniently located on this level, complete with a private ensuite. Upstairs, you'll find three additional bedrooms and a versatile loft space, ideal for a home office, playroom, or media area. The upstairs three-piece bathroom is a true highlight, with a stylish clawfoot tub that adds a touch of vintage elegance. This home has been thoughtfully renovated from top to bottom, ensuring both beauty and durability. The extensive upgrades include a steel roof, new siding, and new windows and doors and more! For outdoor living the back yard features a new deck that overlooks the private, fully fenced backyard with an above ground pool, shed and greenhouse-a perfect spot for outdoor entertaining or for kids and pets to play. With its modern finishes, fantastic location, and extensive list of upgrades, this home is truly a rare find. (id:50886)
Property Details
| MLS® Number | T12357209 |
| Property Type | Single Family |
| Community Name | Englehart |
| Amenities Near By | Schools |
| Community Features | School Bus |
| Equipment Type | Water Heater - Electric, Water Heater - Gas, Water Heater |
| Parking Space Total | 2 |
| Pool Type | Above Ground Pool |
| Rental Equipment Type | Water Heater - Electric, Water Heater - Gas, Water Heater |
| Structure | Deck, Shed, Greenhouse |
Building
| Bathroom Total | 2 |
| Bedrooms Above Ground | 4 |
| Bedrooms Total | 4 |
| Age | 51 To 99 Years |
| Amenities | Fireplace(s) |
| Appliances | Blinds, Dryer, Freezer, Stove, Washer, Refrigerator |
| Basement Development | Partially Finished |
| Basement Type | Full (partially Finished) |
| Construction Style Attachment | Detached |
| Cooling Type | Central Air Conditioning |
| Exterior Finish | Vinyl Siding |
| Fire Protection | Smoke Detectors |
| Fireplace Present | Yes |
| Fireplace Total | 1 |
| Foundation Type | Block |
| Heating Fuel | Natural Gas |
| Heating Type | Forced Air |
| Stories Total | 3 |
| Size Interior | 1,100 - 1,500 Ft2 |
| Type | House |
| Utility Water | Municipal Water |
Parking
| No Garage |
Land
| Access Type | Public Road |
| Acreage | No |
| Fence Type | Fully Fenced, Fenced Yard |
| Land Amenities | Schools |
| Sewer | Sanitary Sewer |
| Size Depth | 131 Ft ,7 In |
| Size Frontage | 70 Ft ,9 In |
| Size Irregular | 70.8 X 131.6 Ft |
| Size Total Text | 70.8 X 131.6 Ft|under 1/2 Acre |
| Zoning Description | R |
Rooms
| Level | Type | Length | Width | Dimensions |
|---|---|---|---|---|
| Second Level | Bathroom | 2.75 m | 2.21 m | 2.75 m x 2.21 m |
| Second Level | Bedroom 2 | 3.06 m | 3.53 m | 3.06 m x 3.53 m |
| Second Level | Bedroom 3 | 3.1 m | 2.99 m | 3.1 m x 2.99 m |
| Second Level | Bedroom 4 | 3.24 m | 4.22 m | 3.24 m x 4.22 m |
| Third Level | Loft | 6.63 m | 3.1 m | 6.63 m x 3.1 m |
| Basement | Recreational, Games Room | 3.33 m | 6.22 m | 3.33 m x 6.22 m |
| Main Level | Living Room | 3.43 m | 5.72 m | 3.43 m x 5.72 m |
| Main Level | Kitchen | 3.13 m | 3.43 m | 3.13 m x 3.43 m |
| Main Level | Dining Room | 2.2 m | 3.3 m | 2.2 m x 3.3 m |
| Main Level | Bedroom | 3.79 m | 4.57 m | 3.79 m x 4.57 m |
| Main Level | Bathroom | 3.45 m | 2.21 m | 3.45 m x 2.21 m |
Utilities
| Electricity | Installed |
| Sewer | Installed |
https://www.realtor.ca/real-estate/28761093/77-third-street-englehart-englehart
Contact Us
Contact us for more information
Deanna Shaw-Rooney
Salesperson
www.facebook.com/profile.php?id=61559849644278
www.instagram.com/deanna_selling_the_705/
117 Whitewood Ave., Box 2139
New Liskeard, Ontario P0J 1P0
(705) 647-6848

