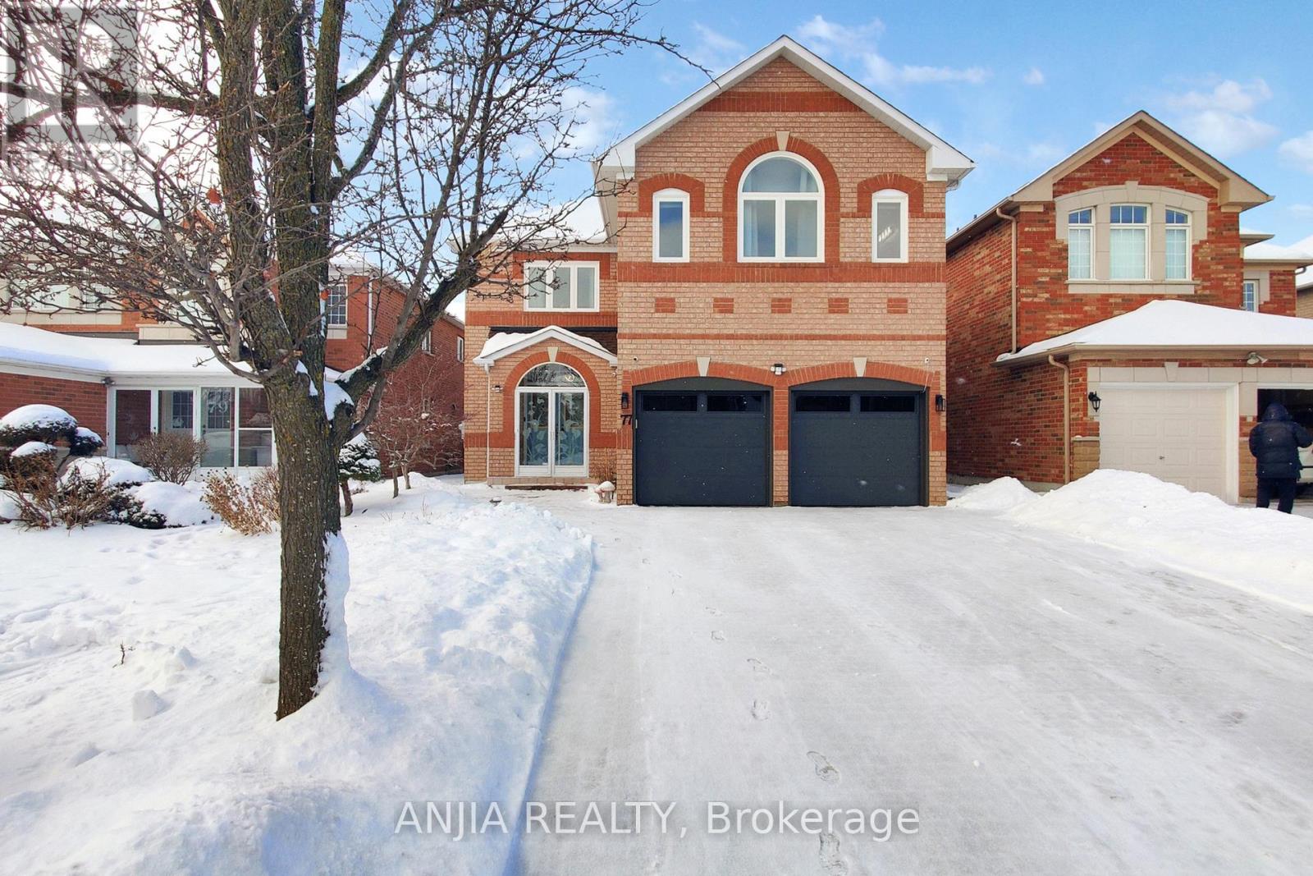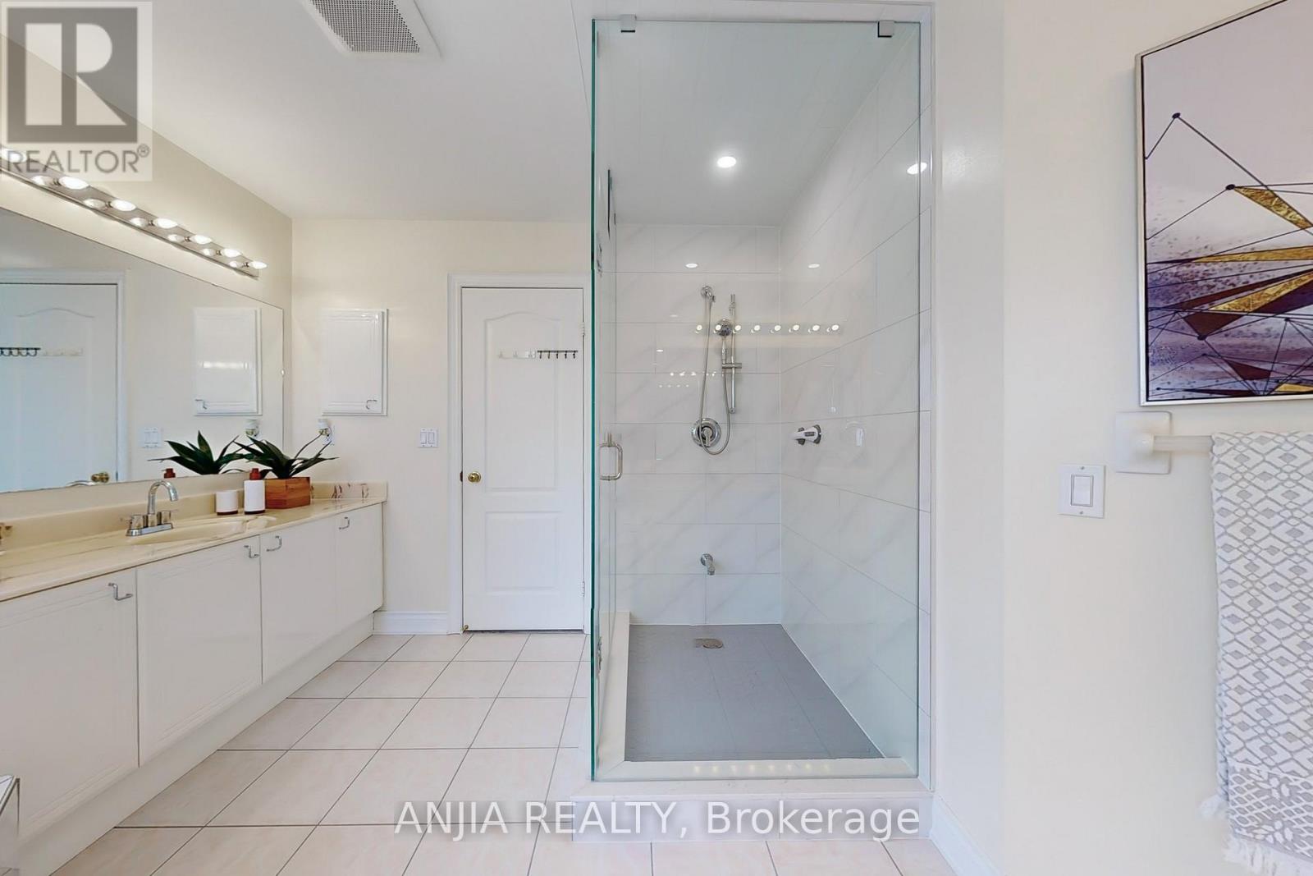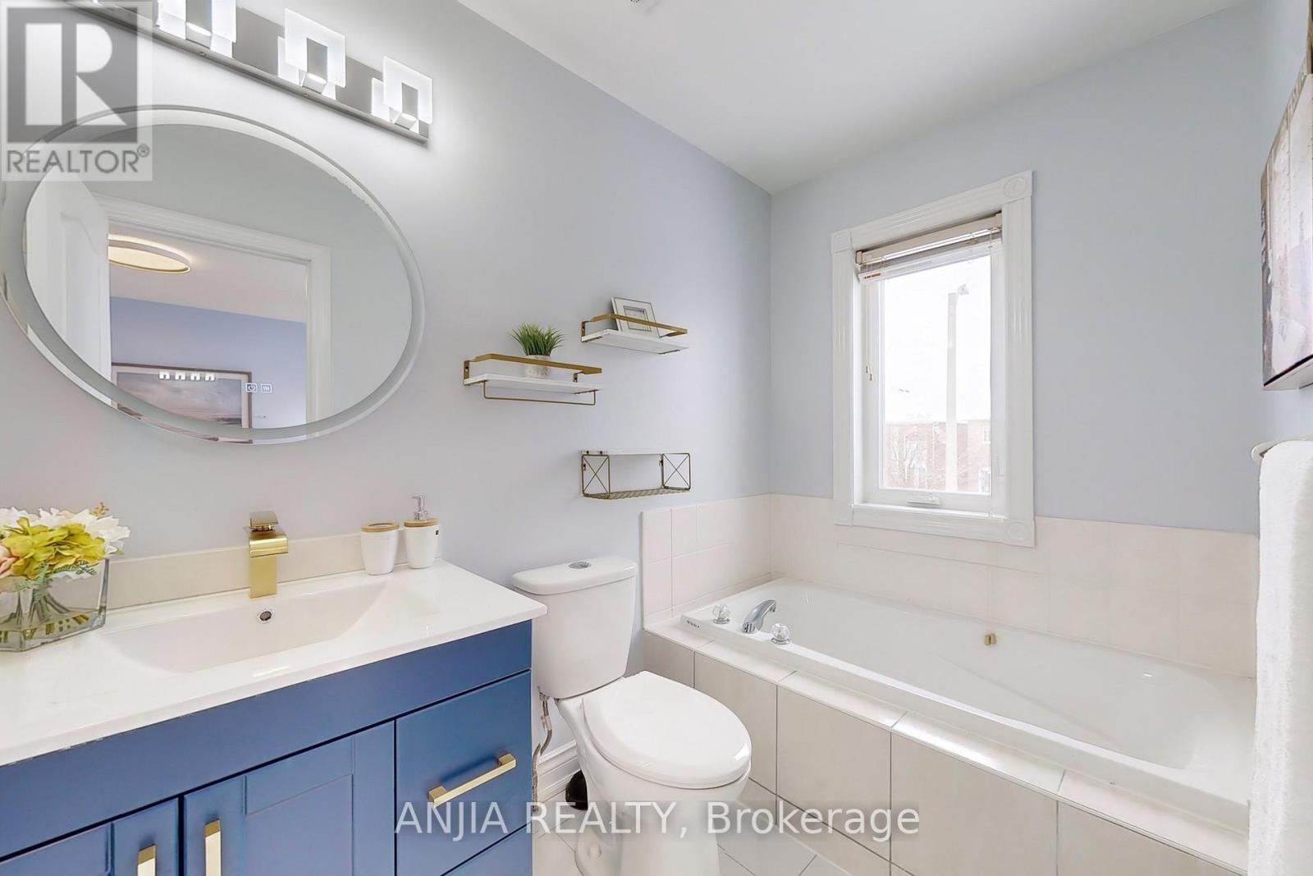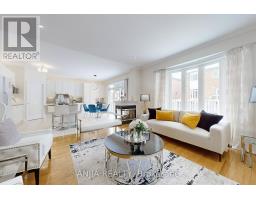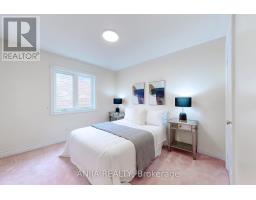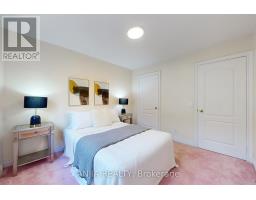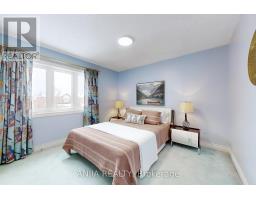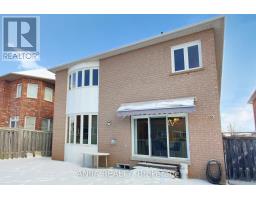77 Walnut Grove Crescent Richmond Hill, Ontario L4S 1Z1
$2,090,000
Welcome to this beautifully maintained & rarely offered 5 bedroom home, perfectly nestled in a quiet cresent in the coveted Rouge Woods community, within walking distance to top-ranking schools, Silver Stream P.S. & Bayview S.S., as well as parks, community centre & shopping centres! From the moment you step inside, you'll be captivated by the soaring 18' ceiling of the living room, elegant hardwood floors and the spacious feeling of this 3,271 sq ft home. It features double door entry, 9' ceiling, pot lights, 3-way gas fireplace, lots of kitchen cabinet space, large breakfast area, private backyard paved with interlock, retractable awning to shade the sun, interlock driveway with no sidewalk. Rare find 5 bedrooms plus a main floor office offers very functional layout and ample space for family & guests. Basement was finished in 2022, with a big inviting living/rec room, 2 bedrooms & 3-pc bath, with a potential separate entrance from the side. Recent renovations features new smart garage doors(2024), new bathrooms(2023), all windows replaced(2019), water softener(2022). See Virtual tour link attached. (id:50886)
Property Details
| MLS® Number | N11956509 |
| Property Type | Single Family |
| Community Name | Rouge Woods |
| Amenities Near By | Public Transit, Schools, Park, Hospital |
| Community Features | Community Centre |
| Parking Space Total | 6 |
| Structure | Porch, Patio(s) |
Building
| Bathroom Total | 5 |
| Bedrooms Above Ground | 5 |
| Bedrooms Below Ground | 2 |
| Bedrooms Total | 7 |
| Amenities | Fireplace(s) |
| Appliances | Water Softener, Water Heater, Garage Door Opener Remote(s), Dishwasher, Dryer, Garage Door Opener, Humidifier, Range, Refrigerator, Stove, Washer, Window Coverings |
| Basement Development | Finished |
| Basement Type | N/a (finished) |
| Construction Style Attachment | Detached |
| Cooling Type | Central Air Conditioning |
| Exterior Finish | Brick |
| Fireplace Present | Yes |
| Fireplace Total | 1 |
| Flooring Type | Hardwood, Carpeted, Laminate, Ceramic |
| Foundation Type | Poured Concrete |
| Half Bath Total | 1 |
| Heating Fuel | Natural Gas |
| Heating Type | Forced Air |
| Stories Total | 2 |
| Size Interior | 3,000 - 3,500 Ft2 |
| Type | House |
| Utility Water | Municipal Water |
Parking
| Garage |
Land
| Acreage | No |
| Land Amenities | Public Transit, Schools, Park, Hospital |
| Sewer | Sanitary Sewer |
| Size Depth | 110 Ft |
| Size Frontage | 42 Ft |
| Size Irregular | 42 X 110 Ft ; North : 110.00 Ft |
| Size Total Text | 42 X 110 Ft ; North : 110.00 Ft |
Rooms
| Level | Type | Length | Width | Dimensions |
|---|---|---|---|---|
| Second Level | Bedroom 5 | 3.6 m | 3.48 m | 3.6 m x 3.48 m |
| Second Level | Primary Bedroom | 5.55 m | 5.21 m | 5.55 m x 5.21 m |
| Second Level | Bedroom 2 | 4.92 m | 3.67 m | 4.92 m x 3.67 m |
| Second Level | Bedroom 3 | 3.36 m | 3.34 m | 3.36 m x 3.34 m |
| Second Level | Bedroom 4 | 3.36 m | 3 m | 3.36 m x 3 m |
| Basement | Recreational, Games Room | 9.77 m | 5.24 m | 9.77 m x 5.24 m |
| Basement | Bedroom | 3.85 m | 4.7 m | 3.85 m x 4.7 m |
| Basement | Bedroom | 3.56 m | 3.48 m | 3.56 m x 3.48 m |
| Ground Level | Living Room | 4.69 m | 3.85 m | 4.69 m x 3.85 m |
| Ground Level | Dining Room | 4.16 m | 3.05 m | 4.16 m x 3.05 m |
| Ground Level | Family Room | 4.86 m | 4.53 m | 4.86 m x 4.53 m |
| Ground Level | Kitchen | 4.85 m | 2.81 m | 4.85 m x 2.81 m |
| Ground Level | Eating Area | 4.85 m | 2.67 m | 4.85 m x 2.67 m |
| Ground Level | Library | 3.18 m | 3 m | 3.18 m x 3 m |
Contact Us
Contact us for more information
Sam Man-Fai Liu
Salesperson
www.samliu.ca/
3601 Hwy 7 #308
Markham, Ontario L3R 0M3
(905) 808-6000
(905) 505-6000


