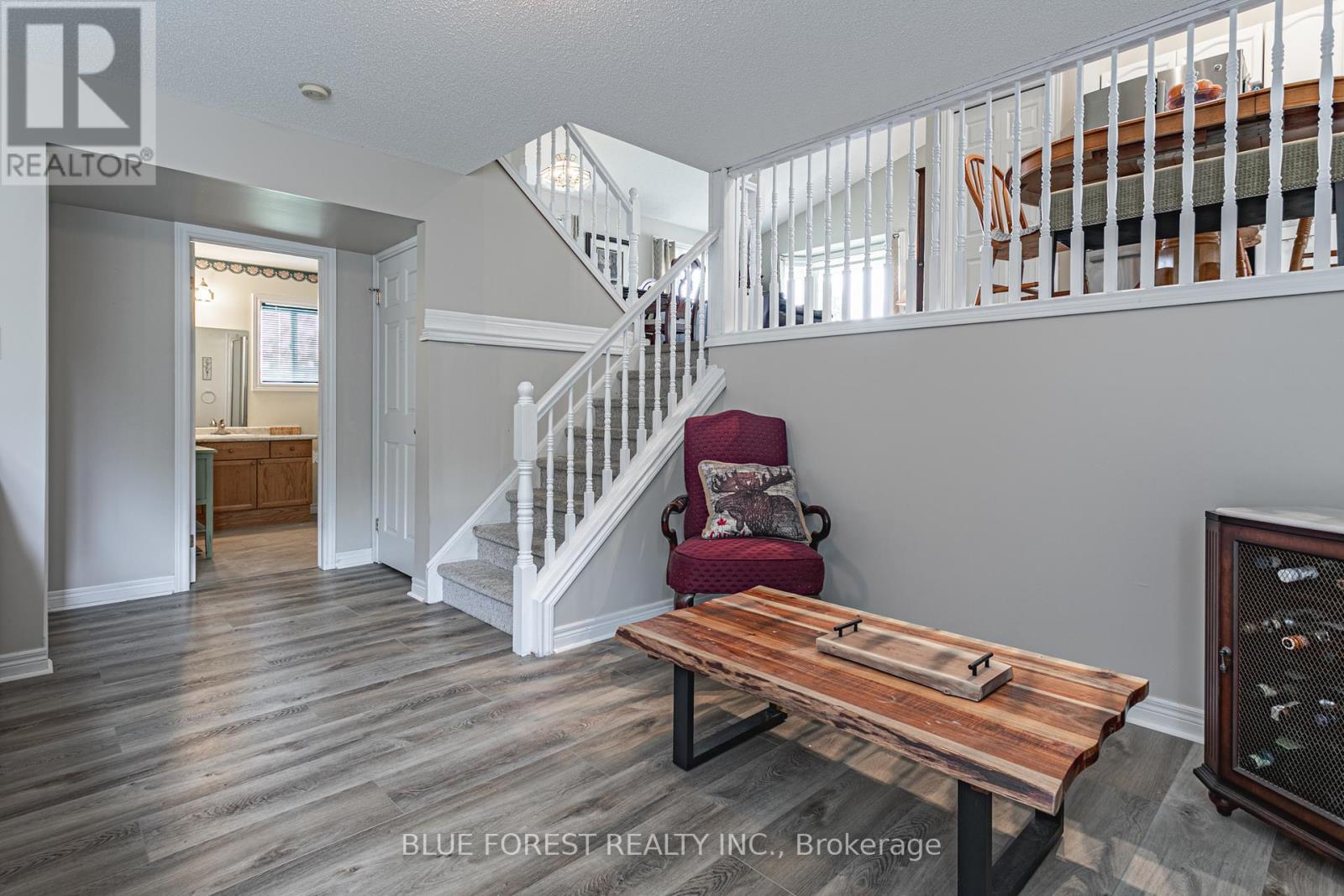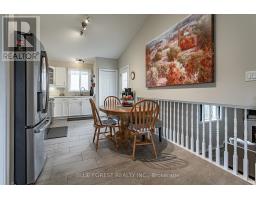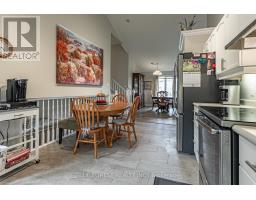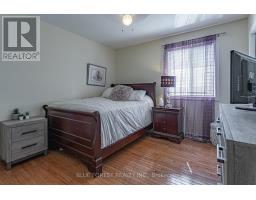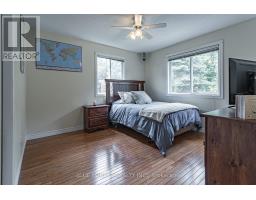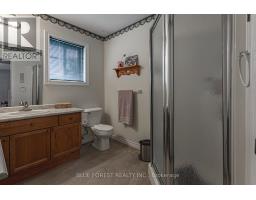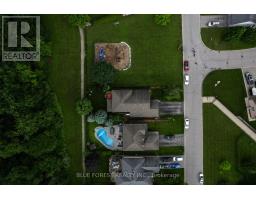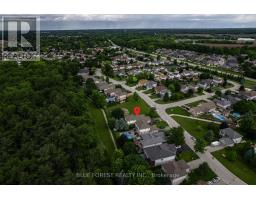4 Bedroom
3 Bathroom
1999.983 - 2499.9795 sqft
Fireplace
Central Air Conditioning
Forced Air
Landscaped
$845,900
Backs onto Forest! Welcome to this charming 2,095 sq. ft. back-split home in the sought-after community of Dorchester. Situated next to a very quiet park, this home offers plenty of space for families with 4 bedrooms and 3 bathrooms. Enjoy the serenity of private woodlands and a walking trail right in your backyard. The eat-in kitchen features white cabinetry, complemented by a bright living room and a spacious dining room with a vaulted ceiling. The home has been recently updated with fresh paint and new neutral flooring throughout most areas. Convenient main-floor laundry and a 2-piece powder room complete this level. Just a few steps up, you will find three generously sized bedrooms, including a large primary suite with a walk-in closet and access to a cheater 4-piece ensuite with a jetted jacuzzi tub. The lower level boasts a large family room with a cozy gas fireplace that flows into a bright sunroom overlooking the fully fenced backyard. An additional bedroom or office and a 3-piece bathroom provide extra versatility. The basement offers ample storage space for all your needs. This home shines with its great curb appeal, featuring a double-car garage and a covered front porch, perfect for enjoying your morning coffee. Located within walking distance of all amenities and offering easy access to the 401, this property also benefits from municipal water and sewer services. Dont miss this fantastic opportunity! (id:50886)
Property Details
|
MLS® Number
|
X9382491 |
|
Property Type
|
Single Family |
|
Community Name
|
Dorchester |
|
AmenitiesNearBy
|
Schools, Place Of Worship |
|
CommunityFeatures
|
Community Centre, School Bus |
|
EquipmentType
|
Water Heater |
|
Features
|
Flat Site |
|
ParkingSpaceTotal
|
6 |
|
RentalEquipmentType
|
Water Heater |
|
Structure
|
Porch, Shed |
Building
|
BathroomTotal
|
3 |
|
BedroomsAboveGround
|
3 |
|
BedroomsBelowGround
|
1 |
|
BedroomsTotal
|
4 |
|
Amenities
|
Fireplace(s) |
|
Appliances
|
Water Softener, Dishwasher, Dryer, Microwave, Refrigerator, Stove, Washer |
|
BasementDevelopment
|
Unfinished |
|
BasementType
|
N/a (unfinished) |
|
ConstructionStyleAttachment
|
Detached |
|
ConstructionStyleSplitLevel
|
Backsplit |
|
CoolingType
|
Central Air Conditioning |
|
ExteriorFinish
|
Brick |
|
FireplacePresent
|
Yes |
|
FireplaceTotal
|
1 |
|
FoundationType
|
Poured Concrete |
|
HalfBathTotal
|
1 |
|
HeatingFuel
|
Natural Gas |
|
HeatingType
|
Forced Air |
|
SizeInterior
|
1999.983 - 2499.9795 Sqft |
|
Type
|
House |
|
UtilityWater
|
Municipal Water |
Parking
Land
|
Acreage
|
No |
|
LandAmenities
|
Schools, Place Of Worship |
|
LandscapeFeatures
|
Landscaped |
|
Sewer
|
Sanitary Sewer |
|
SizeDepth
|
131 Ft ,10 In |
|
SizeFrontage
|
49 Ft ,6 In |
|
SizeIrregular
|
49.5 X 131.9 Ft ; 132.20 Ft X 49.67 X132.20 Ft X 49.67 F |
|
SizeTotalText
|
49.5 X 131.9 Ft ; 132.20 Ft X 49.67 X132.20 Ft X 49.67 F|under 1/2 Acre |
|
ZoningDescription
|
R1 |
Rooms
| Level |
Type |
Length |
Width |
Dimensions |
|
Basement |
Cold Room |
4.78 m |
1.59 m |
4.78 m x 1.59 m |
|
Basement |
Utility Room |
10.54 m |
6.01 m |
10.54 m x 6.01 m |
|
Lower Level |
Bedroom |
4.57 m |
3.55 m |
4.57 m x 3.55 m |
|
Lower Level |
Family Room |
7.42 m |
4.18 m |
7.42 m x 4.18 m |
|
Lower Level |
Sunroom |
4.29 m |
2.53 m |
4.29 m x 2.53 m |
|
Main Level |
Kitchen |
5.66 m |
3.19 m |
5.66 m x 3.19 m |
|
Main Level |
Living Room |
4.89 m |
4.01 m |
4.89 m x 4.01 m |
|
Main Level |
Dining Room |
4.89 m |
2.5 m |
4.89 m x 2.5 m |
|
Main Level |
Laundry Room |
4.2 m |
1.94 m |
4.2 m x 1.94 m |
|
Upper Level |
Bedroom |
3.99 m |
3.57 m |
3.99 m x 3.57 m |
|
Upper Level |
Bedroom 2 |
3.56 m |
3.21 m |
3.56 m x 3.21 m |
|
Upper Level |
Primary Bedroom |
4.56 m |
4.1 m |
4.56 m x 4.1 m |
Utilities
|
Cable
|
Installed |
|
Sewer
|
Installed |
https://www.realtor.ca/real-estate/27504583/77-woodvale-drive-thames-centre-dorchester-dorchester













