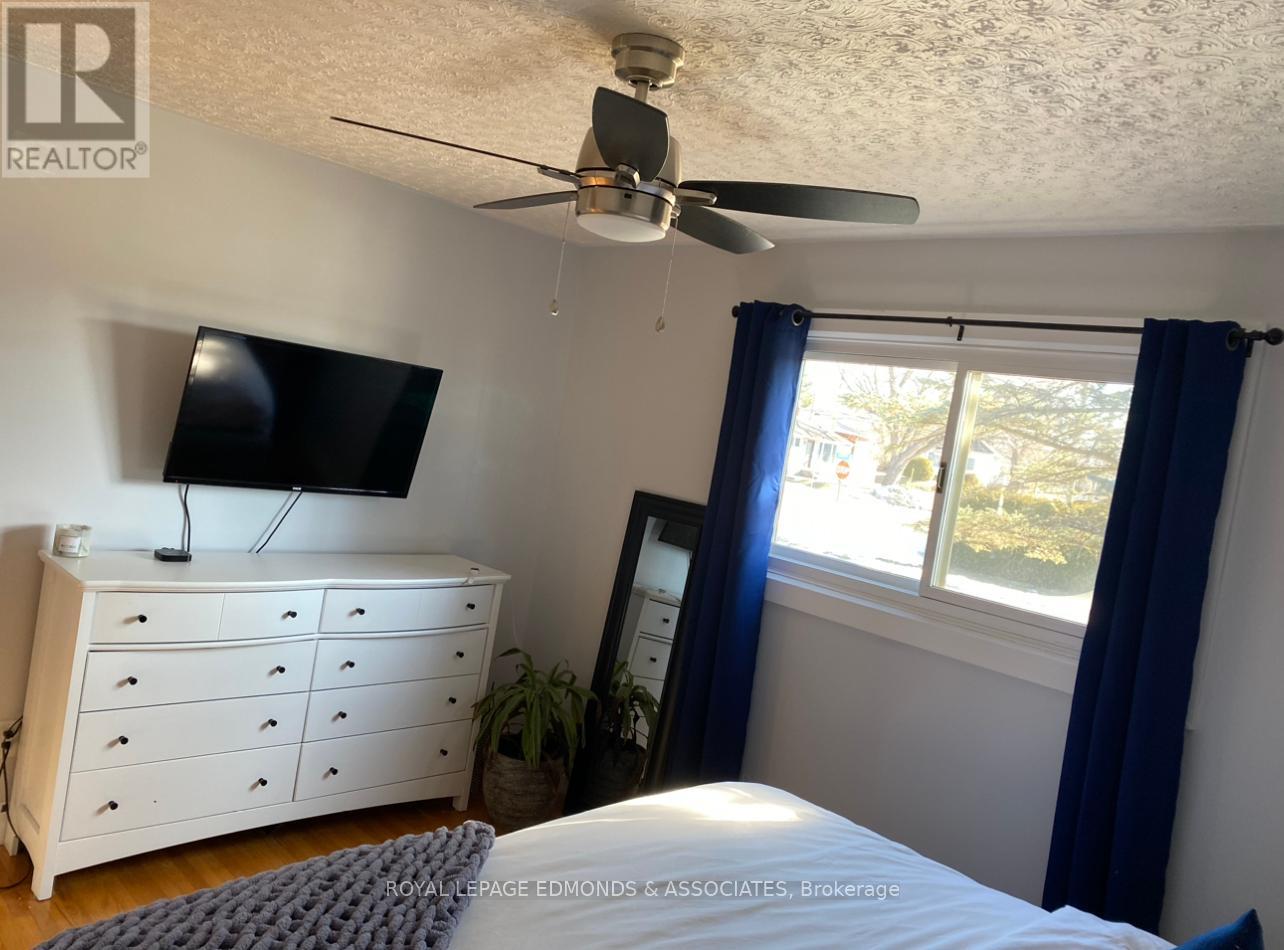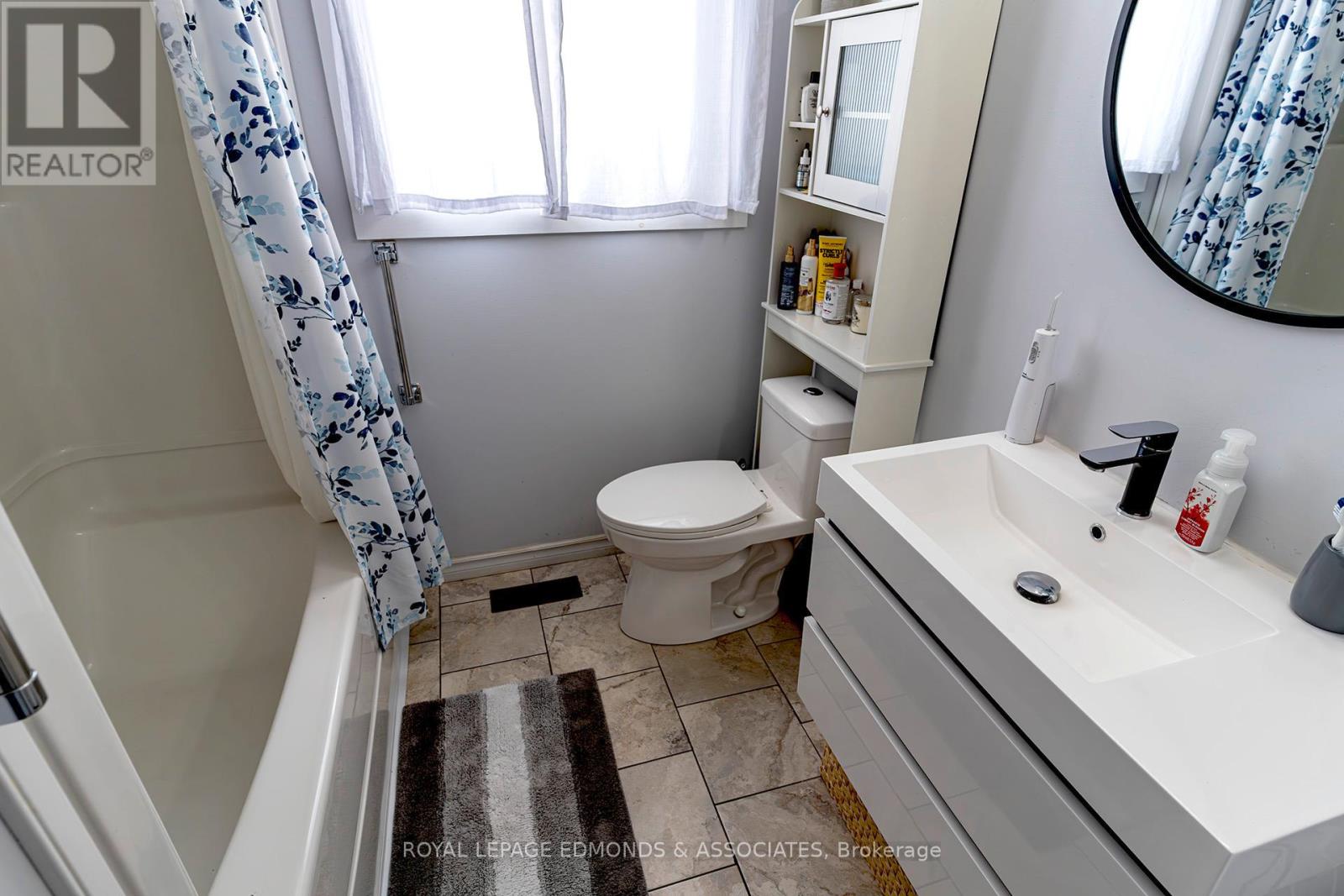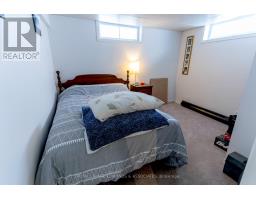770 Leahey Street Pembroke, Ontario K8A 1B4
$399,900
Located on a spacious corner lot in a quiet neighbourhood, just minutes from the Pembroke Hospital, you will find this updated and move in ready, 3 bedroom, 2 bathroom bungalow! The brick exterior, complimented by fresh board & batten siding provide upscale curb appeal. Main floor is highlighted by the stunning galley kitchen complete with tiled flooring, butcher block counter tops, and sleek floating shelving. Rear deck off the kitchen/dining area overlooks the well manicured backyard and is a perfect spot for those summer BBQ's. Sun filled living room with hardwood flooring welcomes you through the front door, and the two well sized bedrooms on the main floor are complimented nicely by the modern full bath. Third bedroom on the main floor has been converted to an oversized laundry room complete with ample cabinetry for storage. Fully finished basement offers a sprawling family room along with additional bedroom and 3-piece bath. Paved driveway leads to attached carport that could easily be converted into a garage. The definition of turnkey with efficient natural gas heating and upgraded insulation, this is a great opportunity to break into the real estate market! (id:50886)
Property Details
| MLS® Number | X11987106 |
| Property Type | Single Family |
| Community Name | 530 - Pembroke |
| Parking Space Total | 5 |
Building
| Bathroom Total | 2 |
| Bedrooms Above Ground | 2 |
| Bedrooms Below Ground | 1 |
| Bedrooms Total | 3 |
| Appliances | Dryer, Hood Fan, Refrigerator, Stove, Washer |
| Architectural Style | Bungalow |
| Basement Development | Finished |
| Basement Type | Full (finished) |
| Construction Status | Insulation Upgraded |
| Construction Style Attachment | Detached |
| Cooling Type | Central Air Conditioning |
| Exterior Finish | Brick |
| Foundation Type | Block |
| Heating Fuel | Natural Gas |
| Heating Type | Forced Air |
| Stories Total | 1 |
| Type | House |
| Utility Water | Municipal Water |
Parking
| Carport | |
| No Garage |
Land
| Acreage | No |
| Sewer | Sanitary Sewer |
| Size Depth | 99 Ft |
| Size Frontage | 59 Ft |
| Size Irregular | 59 X 99 Ft |
| Size Total Text | 59 X 99 Ft |
Rooms
| Level | Type | Length | Width | Dimensions |
|---|---|---|---|---|
| Basement | Utility Room | 3.3 m | 5 m | 3.3 m x 5 m |
| Basement | Recreational, Games Room | 4.8 m | 6.7 m | 4.8 m x 6.7 m |
| Basement | Bedroom | 3.2 m | 2.8 m | 3.2 m x 2.8 m |
| Basement | Bathroom | 1.3 m | 2.3 m | 1.3 m x 2.3 m |
| Main Level | Kitchen | 2.5 m | 3.3 m | 2.5 m x 3.3 m |
| Main Level | Dining Room | 2.4 m | 2.5 m | 2.4 m x 2.5 m |
| Main Level | Bathroom | 2.5 m | 2.2 m | 2.5 m x 2.2 m |
| Main Level | Laundry Room | 3.5 m | 2.4 m | 3.5 m x 2.4 m |
| Main Level | Living Room | 6.5 m | 3.5 m | 6.5 m x 3.5 m |
| Main Level | Primary Bedroom | 3.2 m | 4 m | 3.2 m x 4 m |
| Main Level | Bedroom | 3 m | 3.4 m | 3 m x 3.4 m |
https://www.realtor.ca/real-estate/27949573/770-leahey-street-pembroke-530-pembroke
Contact Us
Contact us for more information
Liam Poirier
Salesperson
liampoirier.ca/
www.facebook.com/profile.php?id=100057208399387
proptx_import/
7 Hilda Street
Petawawa, Ontario K8H 1T7
(613) 687-7425
(613) 687-7068





















































