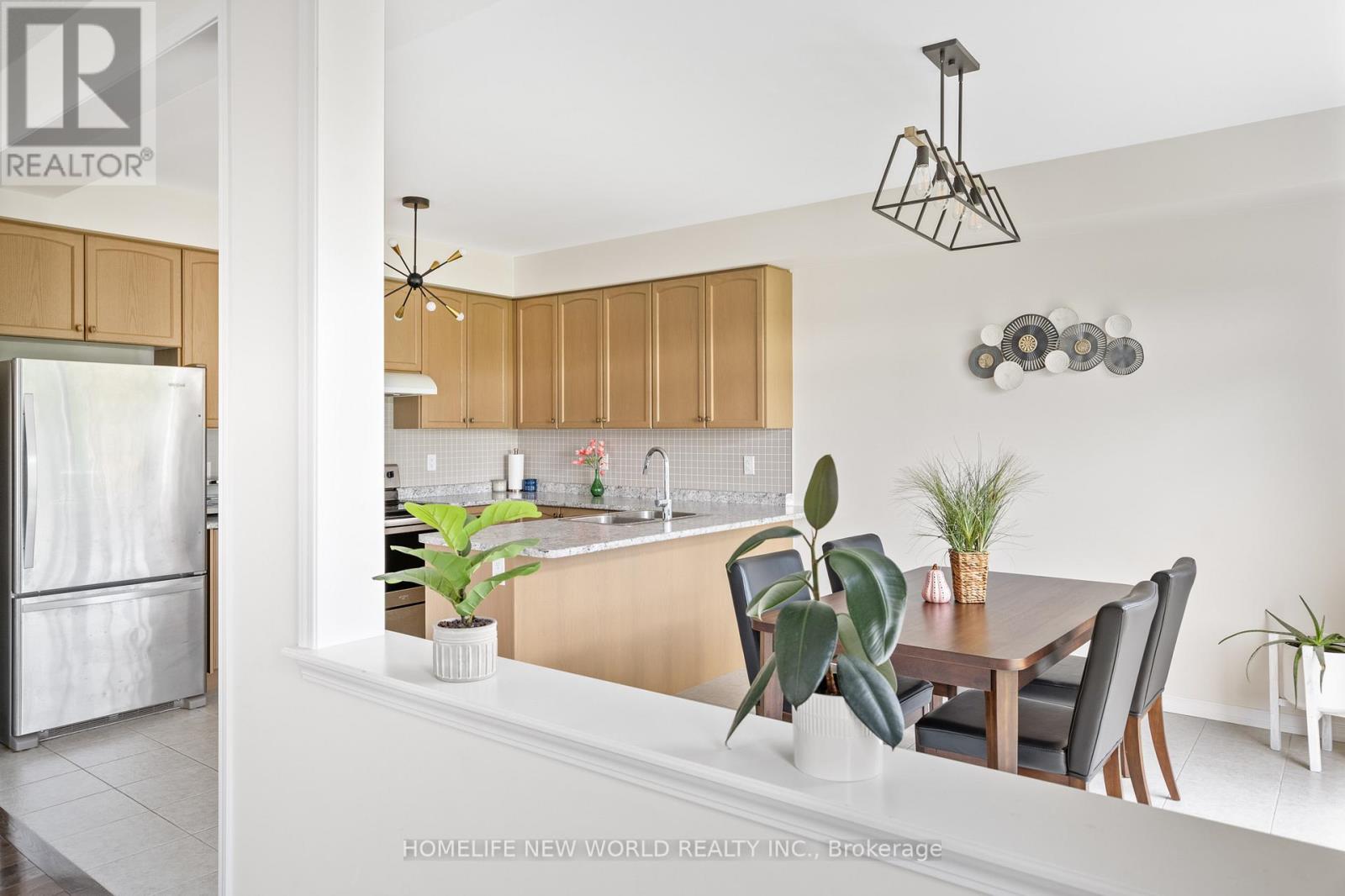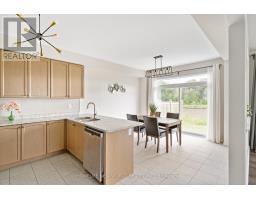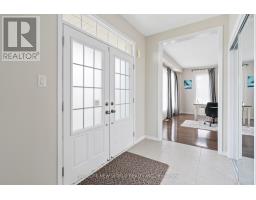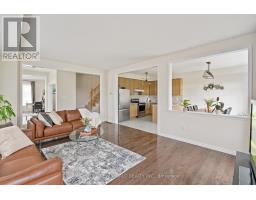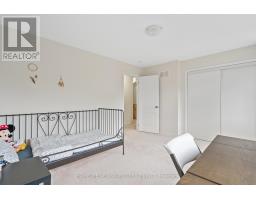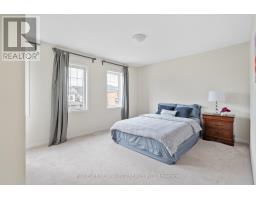7705 Shadbush Lane Niagara Falls, Ontario L2H 3R3
4 Bedroom
3 Bathroom
2,000 - 2,500 ft2
Central Air Conditioning, Air Exchanger
Forced Air
$878,000
Must See...Stunning Detached Home With Spacious 4 Large-Size Bedrooms, Rarely Found Premium Corner Lot Backing To A Pond. Enjoy Privacy With No Rear Neighbours And Nice Views of A Pond. Over 2300 Sq Ft, Great Layout! Huge Family Room And Separated Great Room W/New Hardwood Floor On Main Floor W/9ft Ceilings. Primary Br Has Large Walk-In Closet And Soaking Tub, Close To Costco, Walmart, YMCA, School And Park. Minutes To QEW. (id:50886)
Property Details
| MLS® Number | X12190415 |
| Property Type | Single Family |
| Community Name | 222 - Brown |
| Amenities Near By | Park, Public Transit, Schools |
| Community Features | Community Centre |
| Features | Sump Pump |
| Parking Space Total | 4 |
Building
| Bathroom Total | 3 |
| Bedrooms Above Ground | 4 |
| Bedrooms Total | 4 |
| Age | 6 To 15 Years |
| Appliances | Dishwasher, Dryer, Garage Door Opener Remote(s), Hood Fan, Stove, Washer, Window Coverings, Refrigerator |
| Basement Development | Unfinished |
| Basement Type | N/a (unfinished) |
| Construction Style Attachment | Detached |
| Cooling Type | Central Air Conditioning, Air Exchanger |
| Exterior Finish | Vinyl Siding |
| Flooring Type | Hardwood |
| Foundation Type | Concrete |
| Half Bath Total | 1 |
| Heating Fuel | Natural Gas |
| Heating Type | Forced Air |
| Stories Total | 2 |
| Size Interior | 2,000 - 2,500 Ft2 |
| Type | House |
| Utility Water | Municipal Water |
Parking
| Garage |
Land
| Acreage | No |
| Land Amenities | Park, Public Transit, Schools |
| Sewer | Sanitary Sewer |
| Size Depth | 83 Ft ,7 In |
| Size Frontage | 54 Ft |
| Size Irregular | 54 X 83.6 Ft |
| Size Total Text | 54 X 83.6 Ft |
| Surface Water | Lake/pond |
Rooms
| Level | Type | Length | Width | Dimensions |
|---|---|---|---|---|
| Second Level | Primary Bedroom | 4.87 m | 4.19 m | 4.87 m x 4.19 m |
| Second Level | Bedroom 2 | 3.96 m | 3.48 m | 3.96 m x 3.48 m |
| Second Level | Bedroom 3 | 4.32 m | 3.48 m | 4.32 m x 3.48 m |
| Second Level | Bedroom 4 | 3.89 m | 3.58 m | 3.89 m x 3.58 m |
| Main Level | Family Room | 5.87 m | 4.7 m | 5.87 m x 4.7 m |
| Main Level | Great Room | 4.87 m | 2.77 m | 4.87 m x 2.77 m |
| Main Level | Dining Room | 3.78 m | 3.35 m | 3.78 m x 3.35 m |
| Main Level | Kitchen | 3.78 m | 2.59 m | 3.78 m x 2.59 m |
Utilities
| Electricity | Installed |
| Sewer | Installed |
https://www.realtor.ca/real-estate/28403887/7705-shadbush-lane-niagara-falls-brown-222-brown
Contact Us
Contact us for more information
Jenny Zheng
Salesperson
Homelife New World Realty Inc.
201 Consumers Rd., Ste. 205
Toronto, Ontario M2J 4G8
201 Consumers Rd., Ste. 205
Toronto, Ontario M2J 4G8
(416) 490-1177
(416) 490-1928
www.homelifenewworld.com/















