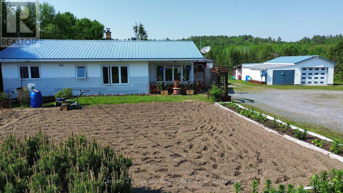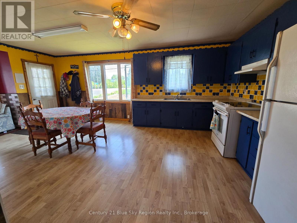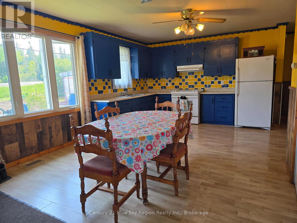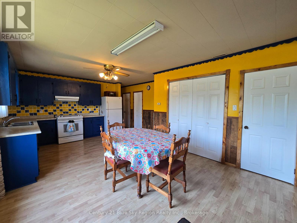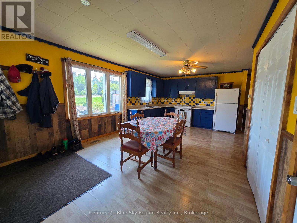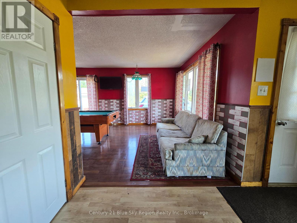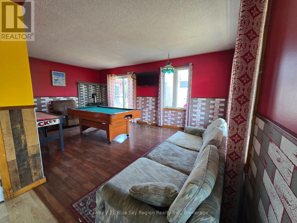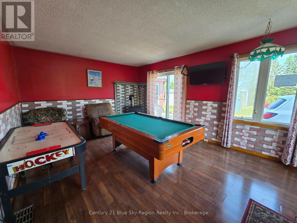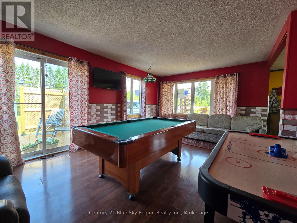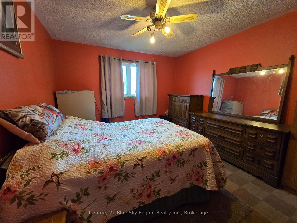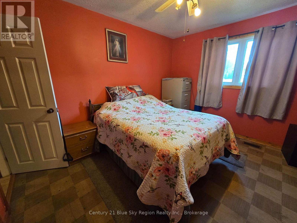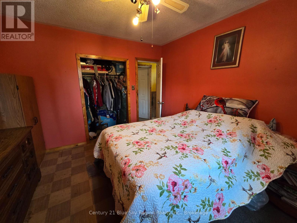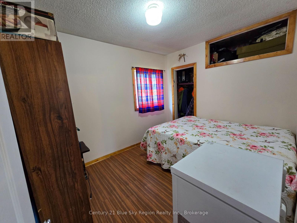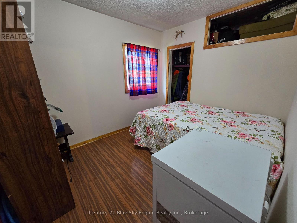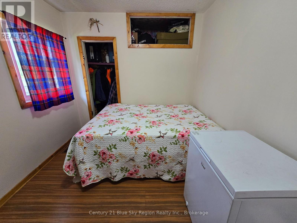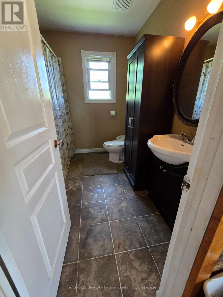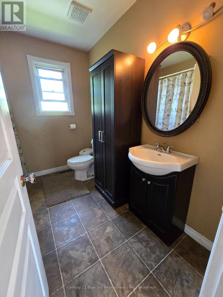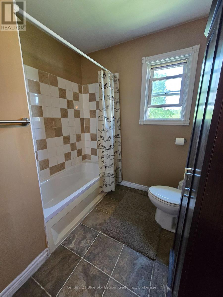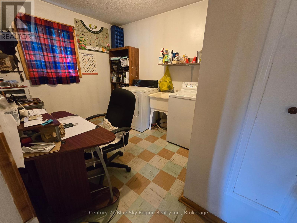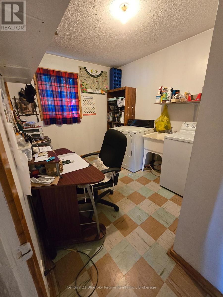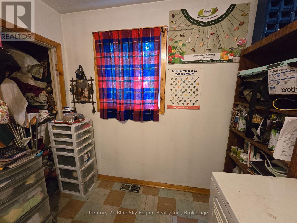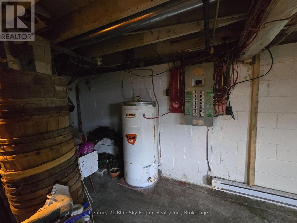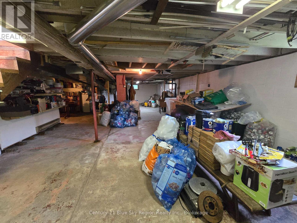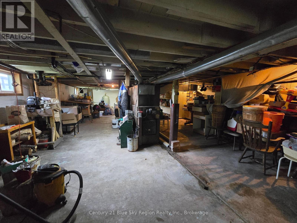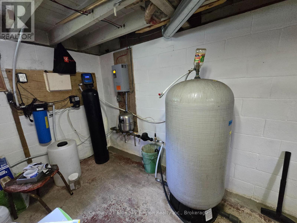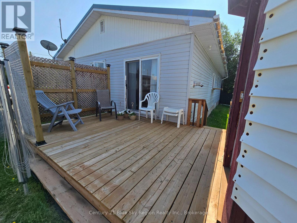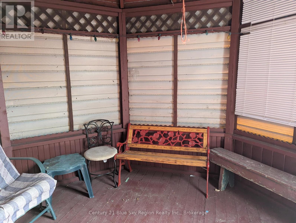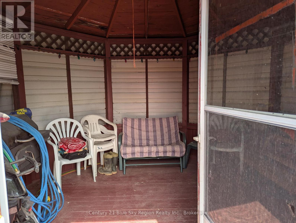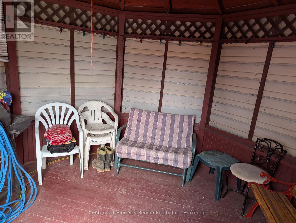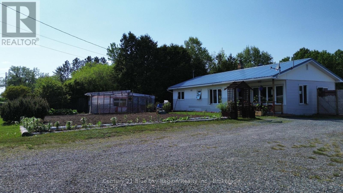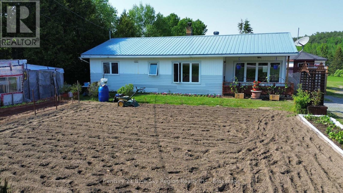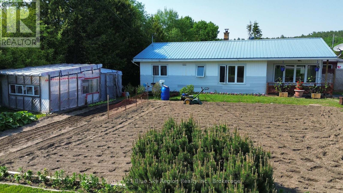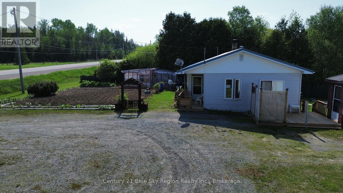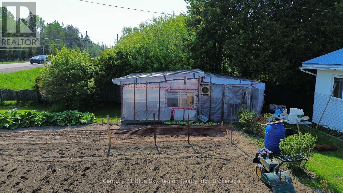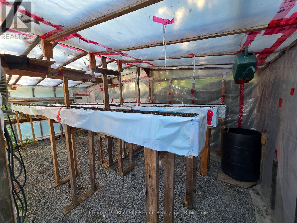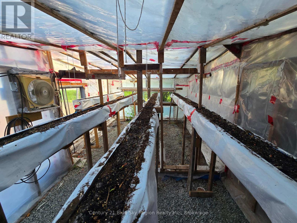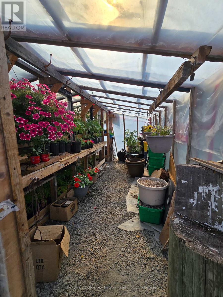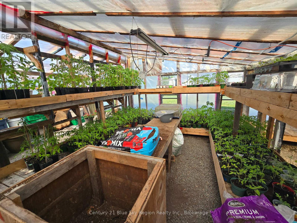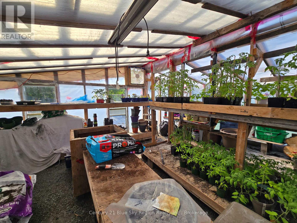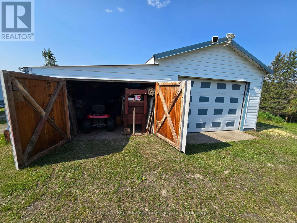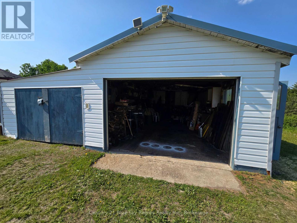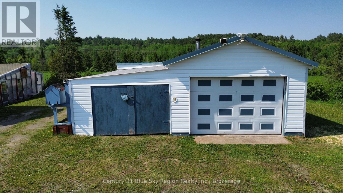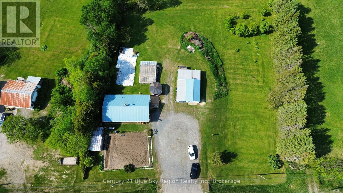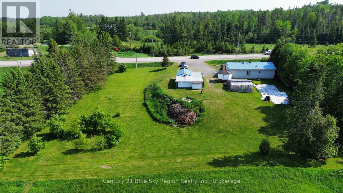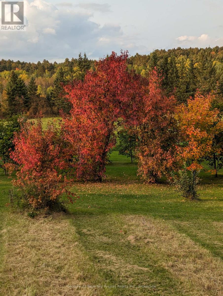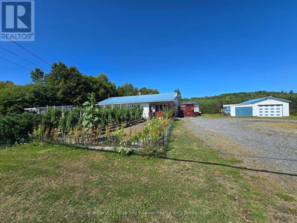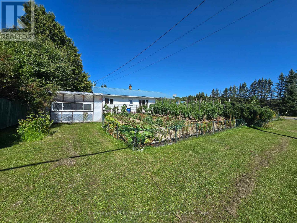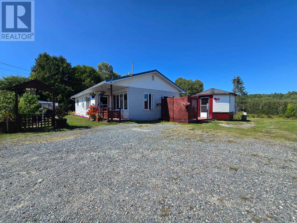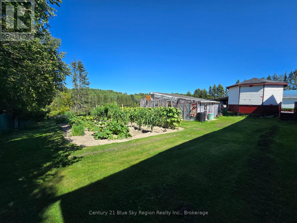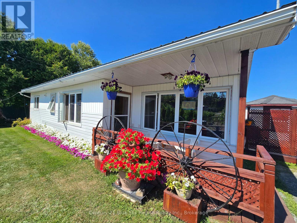7707 Highway 17 Markstay-Warren, Ontario P0H 2N0
$425,900
Welcome to this charming 2-bedroom bungalow, nestled on just under an acre of beautifully maintained property. This home offers an eat-in kitchen, a bright and cozy living room, and a 4-piece bathroom. The versatile bonus room is currently used as a laundry/office but could easily be converted into a third bedroom to suit your needs. Enjoy the warmth and efficiency of a wood pellet stove during the cooler months. Step outside and you'll find a gardeners dream lush, established gardens, a couple of greenhouses for extended growing seasons, and a gazebo perfect for relaxing or entertaining. Whether you're looking for a peaceful retreat or a place to grow and create, this property offers the space and potential to make it your own. (id:50886)
Property Details
| MLS® Number | X12201808 |
| Property Type | Single Family |
| Amenities Near By | Golf Nearby, Place Of Worship |
| Community Features | School Bus |
| Features | Irregular Lot Size, Gazebo |
| Parking Space Total | 16 |
| Structure | Deck, Greenhouse |
Building
| Bathroom Total | 1 |
| Bedrooms Above Ground | 2 |
| Bedrooms Total | 2 |
| Age | 51 To 99 Years |
| Amenities | Fireplace(s) |
| Appliances | Water Heater, Dryer, Freezer, Stove, Washer, Refrigerator |
| Architectural Style | Bungalow |
| Basement Development | Unfinished |
| Basement Type | Full (unfinished) |
| Construction Style Attachment | Detached |
| Cooling Type | None |
| Exterior Finish | Vinyl Siding |
| Fireplace Fuel | Pellet |
| Fireplace Present | Yes |
| Fireplace Total | 1 |
| Fireplace Type | Stove |
| Foundation Type | Block |
| Heating Fuel | Wood |
| Heating Type | Baseboard Heaters |
| Stories Total | 1 |
| Size Interior | 700 - 1,100 Ft2 |
| Type | House |
| Utility Water | Drilled Well, Dug Well |
Parking
| Detached Garage | |
| Garage |
Land
| Access Type | Highway Access |
| Acreage | No |
| Land Amenities | Golf Nearby, Place Of Worship |
| Landscape Features | Landscaped |
| Sewer | Septic System |
| Size Depth | 218 Ft |
| Size Frontage | 217 Ft ,9 In |
| Size Irregular | 217.8 X 218 Ft ; 217.79 Ft X 223.04 Ft X 219.35 Ft X 218. |
| Size Total Text | 217.8 X 218 Ft ; 217.79 Ft X 223.04 Ft X 219.35 Ft X 218. |
Rooms
| Level | Type | Length | Width | Dimensions |
|---|---|---|---|---|
| Main Level | Kitchen | 6.19 m | 4.56 m | 6.19 m x 4.56 m |
| Main Level | Living Room | 3.76 m | 5.91 m | 3.76 m x 5.91 m |
| Main Level | Primary Bedroom | 3.35 m | 3.7 m | 3.35 m x 3.7 m |
| Main Level | Bedroom | 3.14 m | 2.64 m | 3.14 m x 2.64 m |
| Main Level | Laundry Room | 2.64 m | 3.62 m | 2.64 m x 3.62 m |
| Main Level | Bathroom | 2.64 m | 3.62 m | 2.64 m x 3.62 m |
Utilities
| Cable | Installed |
| Electricity | Installed |
| Wireless | Available |
https://www.realtor.ca/real-estate/28428199/7707-highway-17-markstay-warren
Contact Us
Contact us for more information
Natalie Paquin
Broker
65c Queen St
Sturgeon Falls, Ontario P2B 2C7
(705) 753-5000

