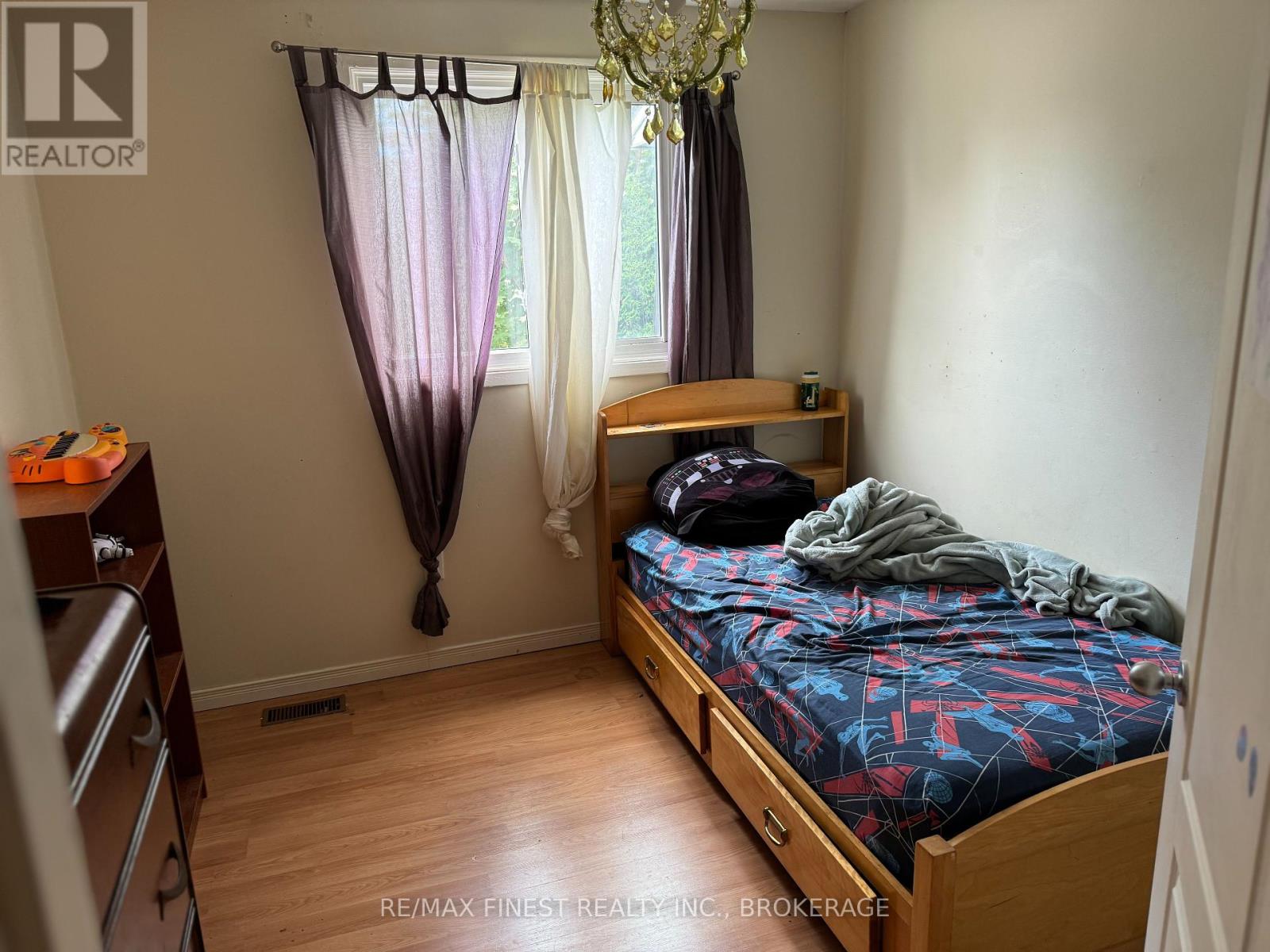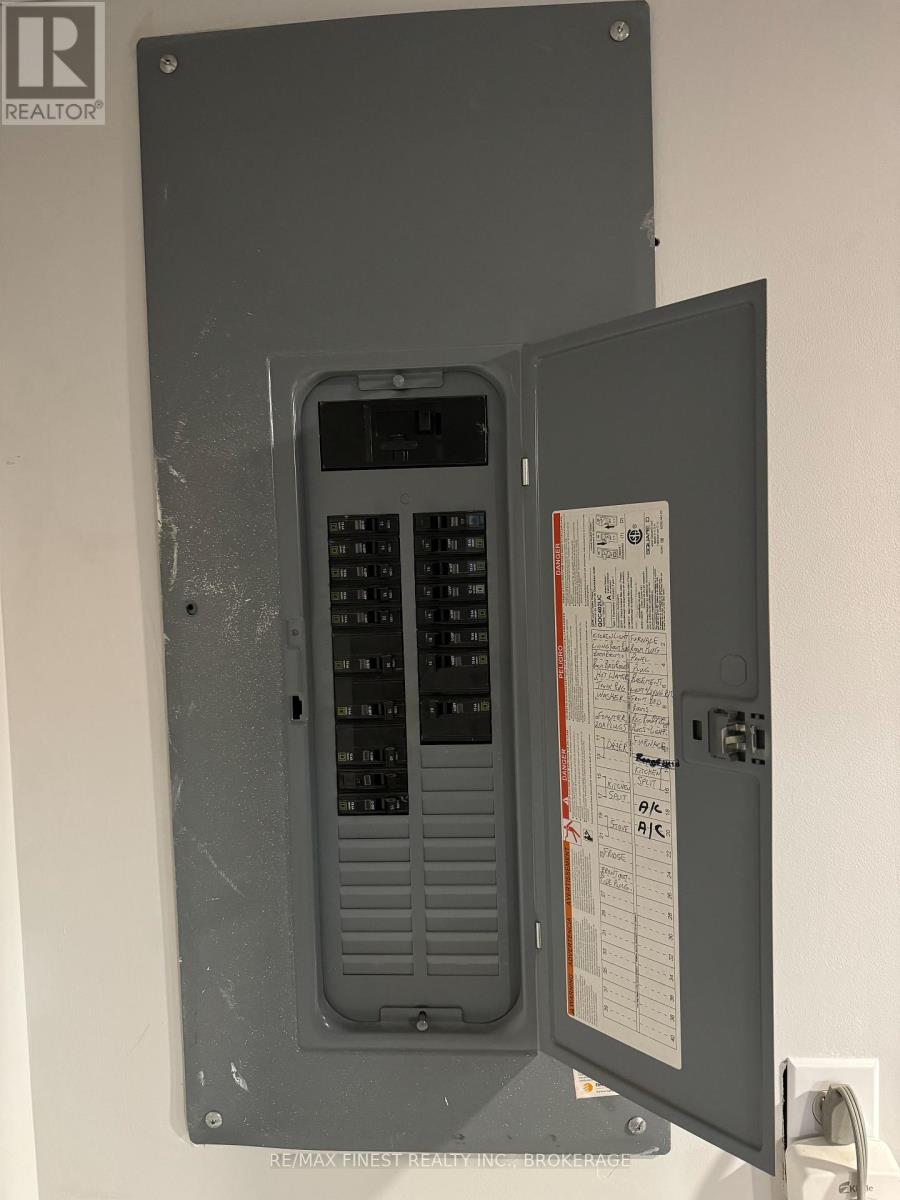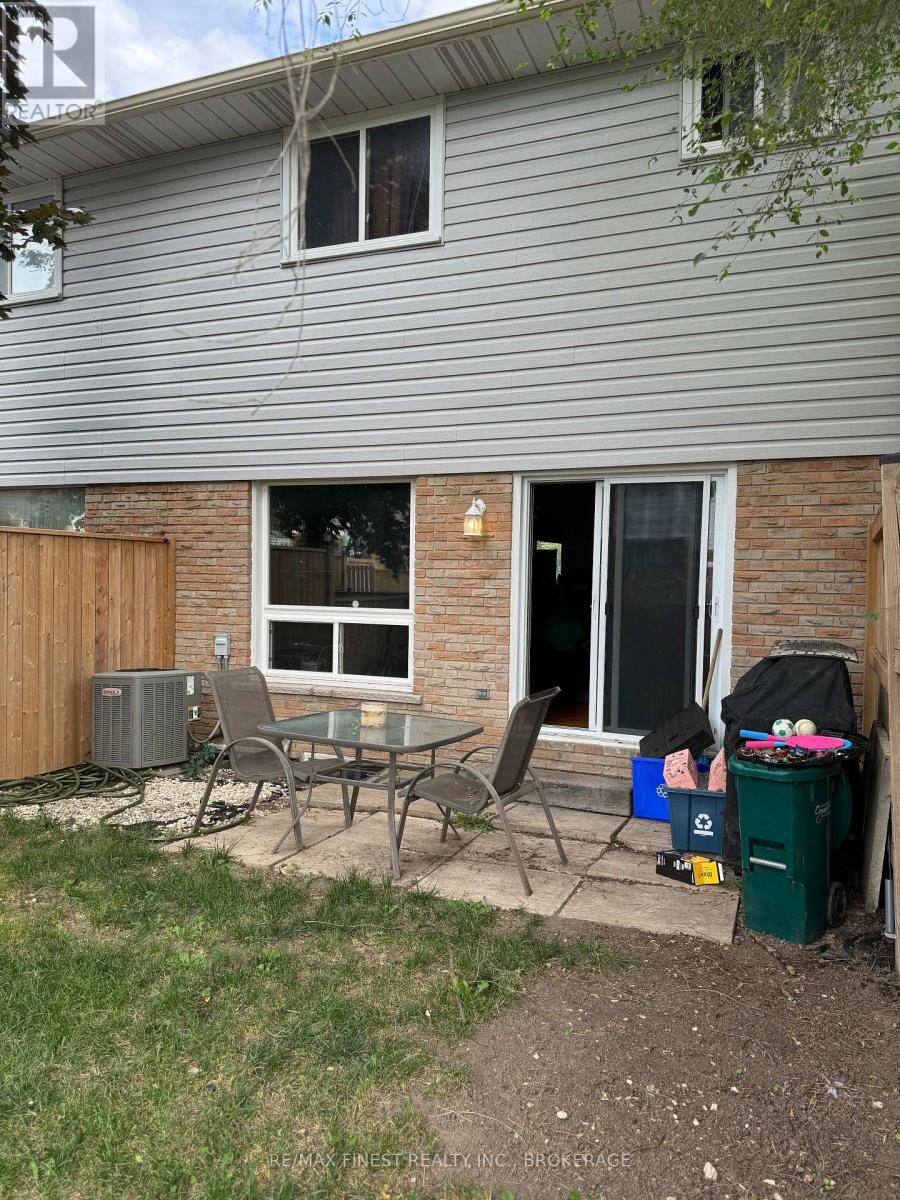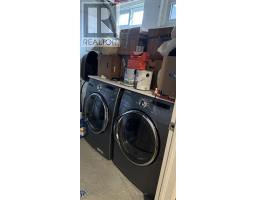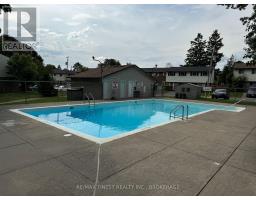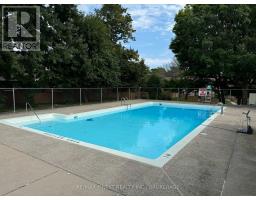771 Ashwood Drive Kingston, Ontario K7M 6X7
$334,900Maintenance, Common Area Maintenance, Parking
$350 Monthly
Maintenance, Common Area Maintenance, Parking
$350 Monthlytwo- story, 3 bed, 1 bath condo townhouse in Bayridge! Featuring updated furnace and A/C, windows, finished basement. With a little fine tuning you'll be able to enjoy a low-maintenance home! Large Eat-in kitchen, Update bath, finished basement offering additional living space and separate office nook as well as laundry/utility room with ample storage. There is a fenced in yard with patio area & shed. Reasonable condo fees, parking right at the front door & with additional visitor space across the street. In- ground community pool, exterior maintenance and located close to all amenities. Affordable, convenient living in a wonderful location (id:50886)
Property Details
| MLS® Number | X11895242 |
| Property Type | Single Family |
| Community Name | South of Taylor-Kidd Blvd |
| AmenitiesNearBy | Public Transit, Schools |
| CommunityFeatures | Pet Restrictions |
| EquipmentType | Water Heater |
| Features | Carpet Free |
| ParkingSpaceTotal | 1 |
| PoolType | Outdoor Pool |
| RentalEquipmentType | Water Heater |
Building
| BathroomTotal | 1 |
| BedroomsAboveGround | 3 |
| BedroomsTotal | 3 |
| Appliances | Dishwasher, Dryer, Refrigerator, Stove, Washer |
| BasementDevelopment | Finished |
| BasementType | N/a (finished) |
| CoolingType | Central Air Conditioning |
| ExteriorFinish | Aluminum Siding, Brick |
| FoundationType | Block |
| HeatingFuel | Natural Gas |
| HeatingType | Forced Air |
| StoriesTotal | 2 |
| SizeInterior | 999.992 - 1198.9898 Sqft |
| Type | Row / Townhouse |
Land
| Acreage | No |
| LandAmenities | Public Transit, Schools |
| ZoningDescription | R3-1 |
Rooms
| Level | Type | Length | Width | Dimensions |
|---|---|---|---|---|
| Second Level | Bedroom 3 | 3.05 m | 2.84 m | 3.05 m x 2.84 m |
| Second Level | Bedroom 2 | 4.11 m | 2.74 m | 4.11 m x 2.74 m |
| Second Level | Primary Bedroom | 3.76 m | 3.48 m | 3.76 m x 3.48 m |
| Second Level | Bathroom | 1.98 m | 1.73 m | 1.98 m x 1.73 m |
| Lower Level | Other | 3.12 m | 3.81 m | 3.12 m x 3.81 m |
| Lower Level | Laundry Room | 3.96 m | 2.44 m | 3.96 m x 2.44 m |
| Lower Level | Recreational, Games Room | 5.54 m | 3.78 m | 5.54 m x 3.78 m |
| Main Level | Foyer | 1.37 m | 2.9 m | 1.37 m x 2.9 m |
| Main Level | Kitchen | 3.96 m | 3.48 m | 3.96 m x 3.48 m |
| Main Level | Living Room | 5.69 m | 3.96 m | 5.69 m x 3.96 m |
Interested?
Contact us for more information
Richard Gallagher
Broker
105-1329 Gardiners Rd
Kingston, Ontario K7P 0L8







