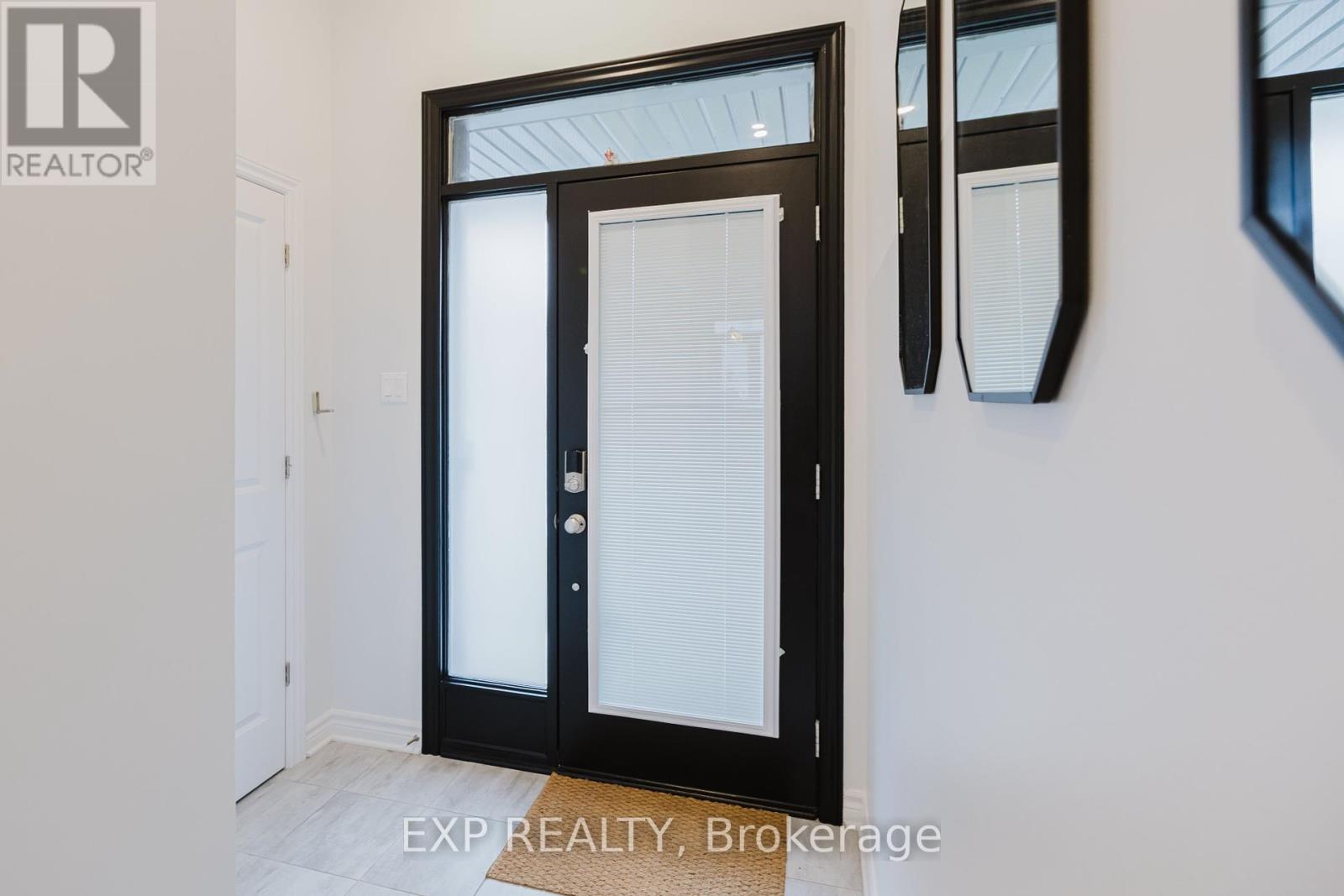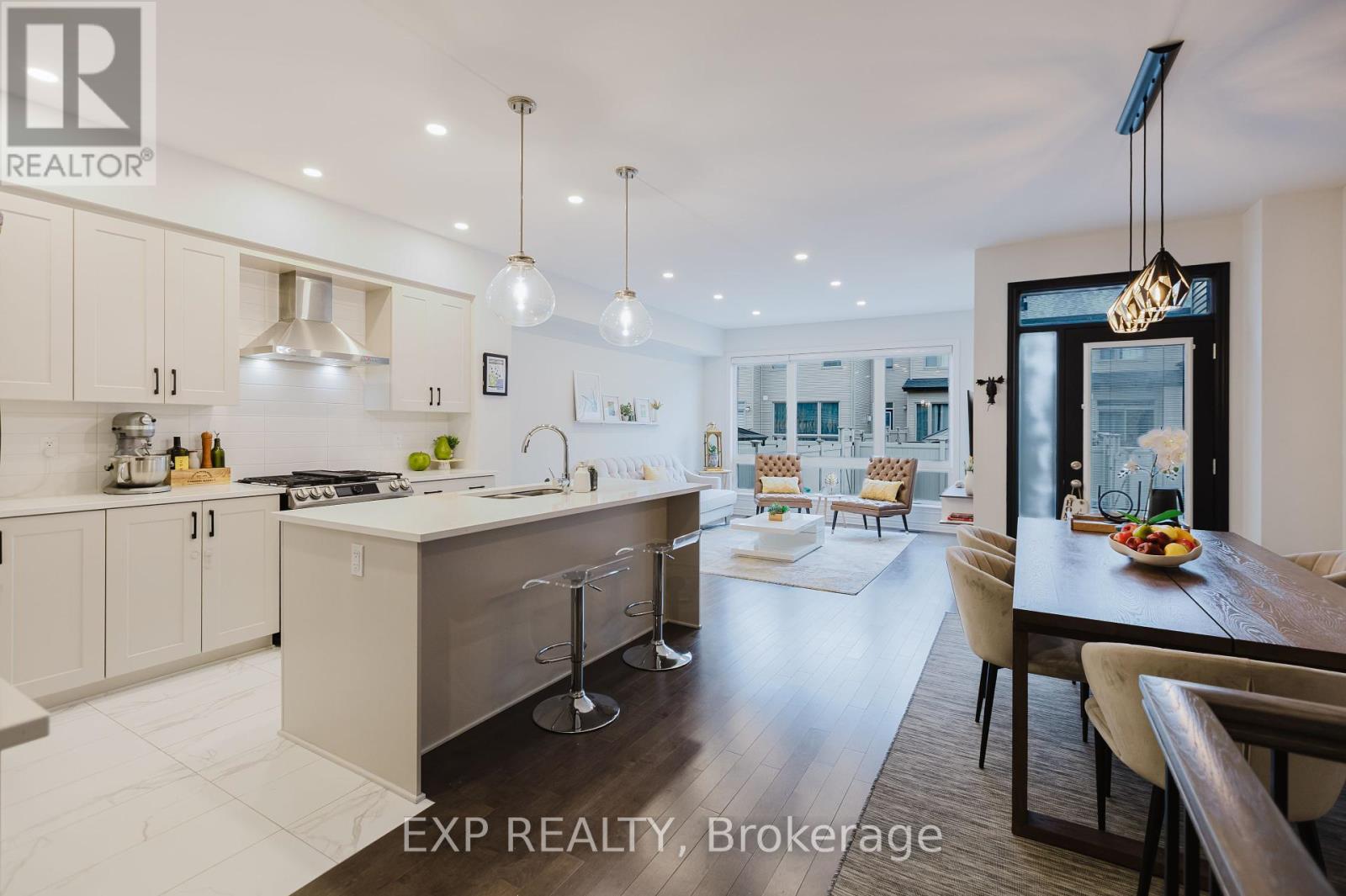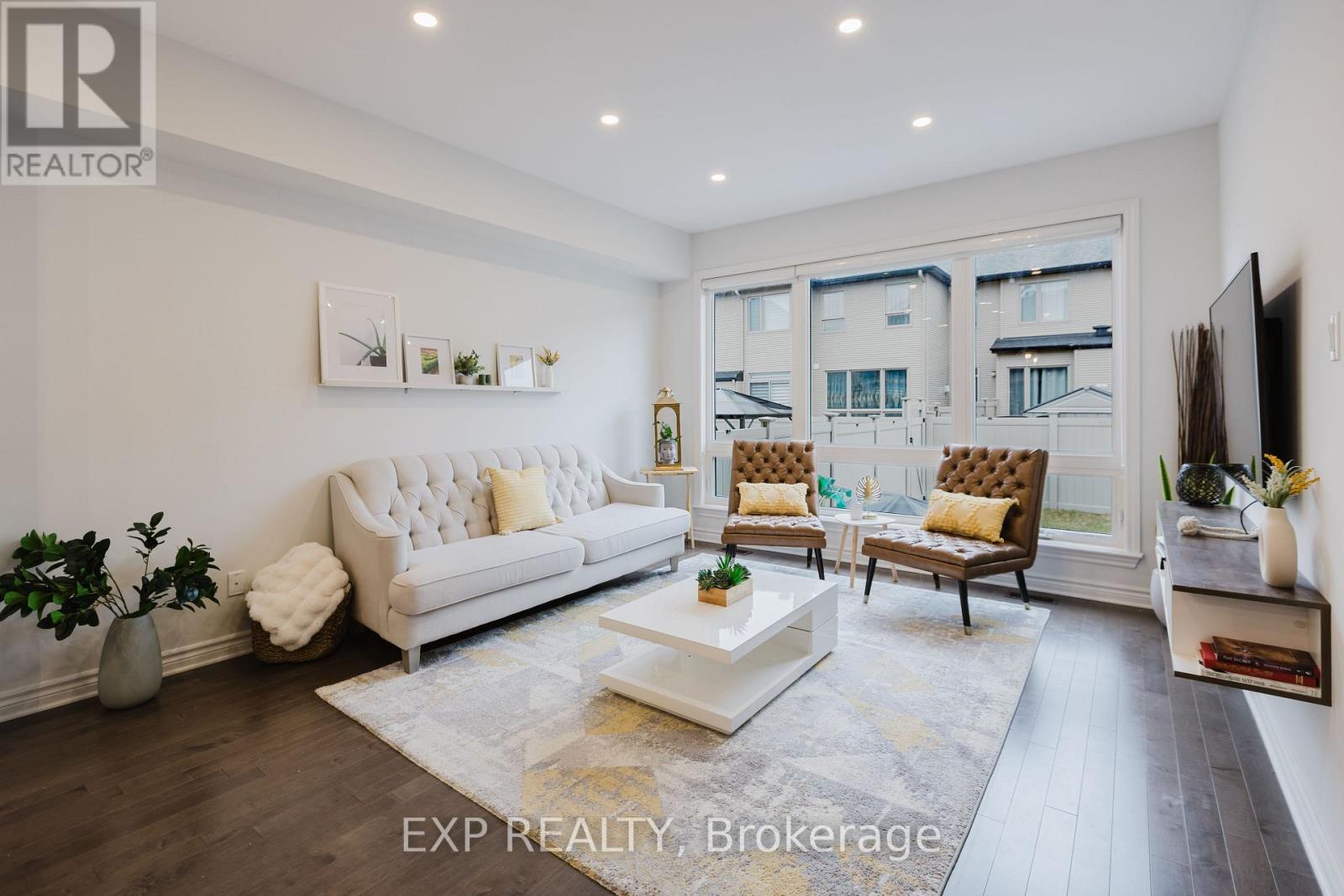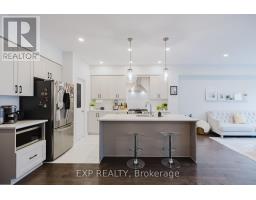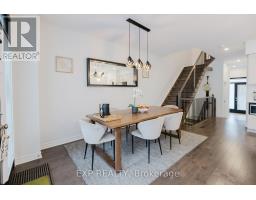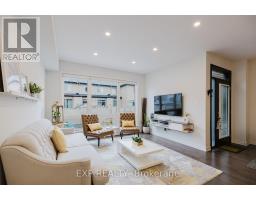771 Cairn Crescent Ottawa, Ontario K1W 0P4
$679,900
This stylish, open-concept townhome is part of Richcraft's sought-after executive Cobalt series, showcasing a charming Craftsman-style exterior with modern interior finishes. Gleaming hardwood floors flow throughout the main level, leading into the sun-drenched living and dining areas that open to the rear yard perfect for entertaining. The stunning kitchen is a chefs dream, featuring quartz countertops, a spacious walk-in pantry, and ample storage. Upstairs, the expansive primary bedroom impresses with a walk-in closet and a luxurious 5-piece en-suite complete with a tiled glass shower and soaker tub. Two additional generously sized bedrooms and a 4-piece main bathroom complete the second floor. The finished basement offers a cozy recreation room with a fireplace ideal for relaxing or hosting guests. A 3-piece rough-in is also available, providing the option to add a fourth bathroom. Additional features include an air exchanger for continuous circulation of fresh air throughout the home. (id:50886)
Property Details
| MLS® Number | X12109066 |
| Property Type | Single Family |
| Community Name | 2013 - Mer Bleue/Bradley Estates/Anderson Park |
| Amenities Near By | Park |
| Parking Space Total | 3 |
Building
| Bathroom Total | 3 |
| Bedrooms Above Ground | 3 |
| Bedrooms Total | 3 |
| Amenities | Fireplace(s) |
| Basement Development | Finished |
| Basement Type | Full (finished) |
| Construction Style Attachment | Attached |
| Cooling Type | Central Air Conditioning, Air Exchanger |
| Exterior Finish | Brick |
| Fireplace Present | Yes |
| Fireplace Total | 1 |
| Foundation Type | Concrete |
| Half Bath Total | 1 |
| Heating Fuel | Natural Gas |
| Heating Type | Forced Air |
| Stories Total | 2 |
| Size Interior | 1,500 - 2,000 Ft2 |
| Type | Row / Townhouse |
| Utility Water | Municipal Water |
Parking
| Attached Garage | |
| Garage |
Land
| Acreage | No |
| Land Amenities | Park |
| Sewer | Sanitary Sewer |
| Size Depth | 100 Ft ,1 In |
| Size Frontage | 20 Ft |
| Size Irregular | 20 X 100.1 Ft |
| Size Total Text | 20 X 100.1 Ft |
Rooms
| Level | Type | Length | Width | Dimensions |
|---|---|---|---|---|
| Second Level | Bathroom | Measurements not available | ||
| Second Level | Primary Bedroom | 4.14 m | 3.91 m | 4.14 m x 3.91 m |
| Second Level | Loft | 1.83 m | 1.83 m | 1.83 m x 1.83 m |
| Second Level | Bathroom | Measurements not available | ||
| Second Level | Bedroom | 3.5 m | 2.87 m | 3.5 m x 2.87 m |
| Second Level | Bedroom | 3.65 m | 2.92 m | 3.65 m x 2.92 m |
| Basement | Recreational, Games Room | 6.07 m | 3.58 m | 6.07 m x 3.58 m |
| Main Level | Dining Room | 4.47 m | 3.3 m | 4.47 m x 3.3 m |
| Main Level | Kitchen | 3.96 m | 2.59 m | 3.96 m x 2.59 m |
| Main Level | Great Room | 4.72 m | 3.91 m | 4.72 m x 3.91 m |
| Main Level | Bathroom | Measurements not available |
Utilities
| Sewer | Installed |
Contact Us
Contact us for more information
Sahil Gupta
Salesperson
343 Preston Street, 11th Floor
Ottawa, Ontario K1S 1N4
(866) 530-7737
(647) 849-3180




