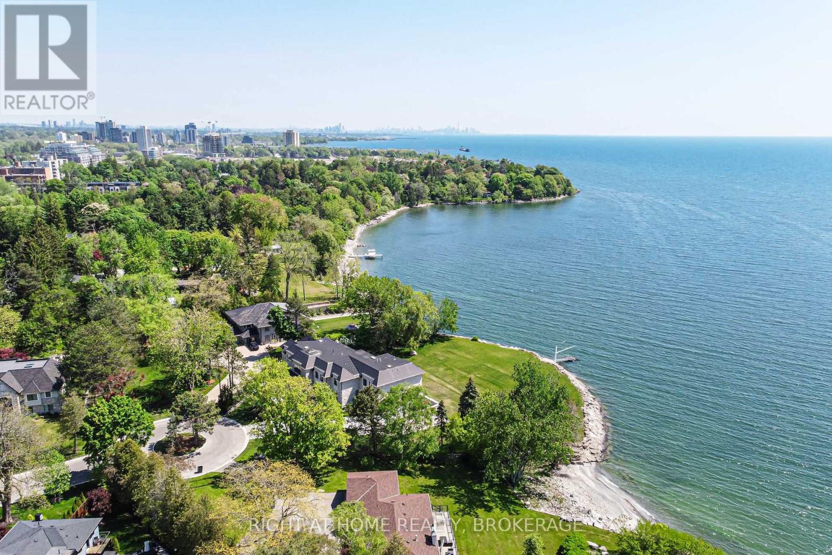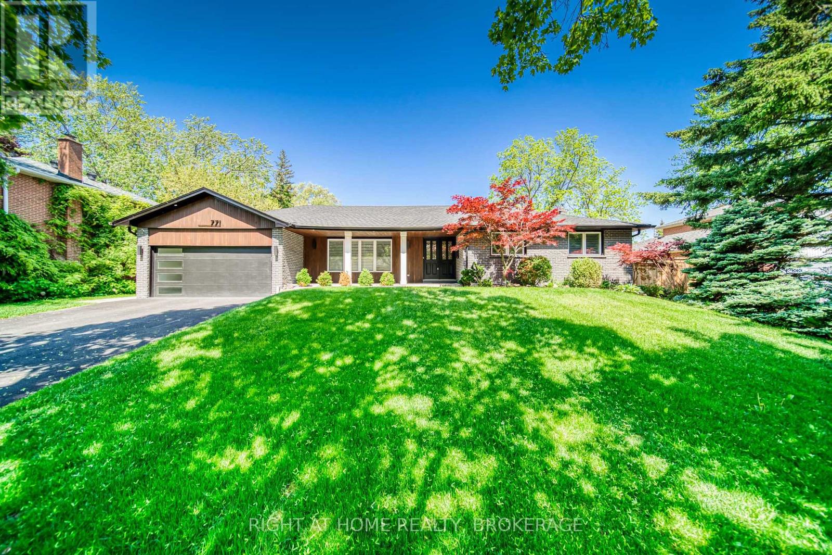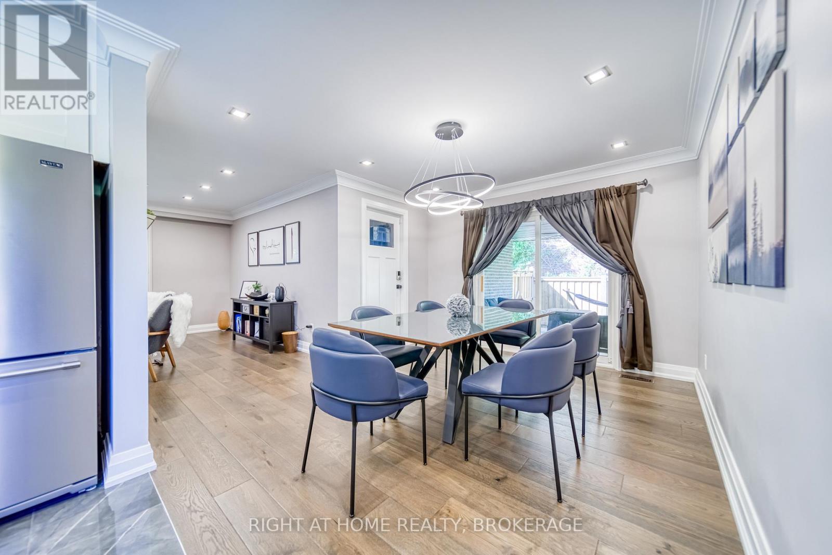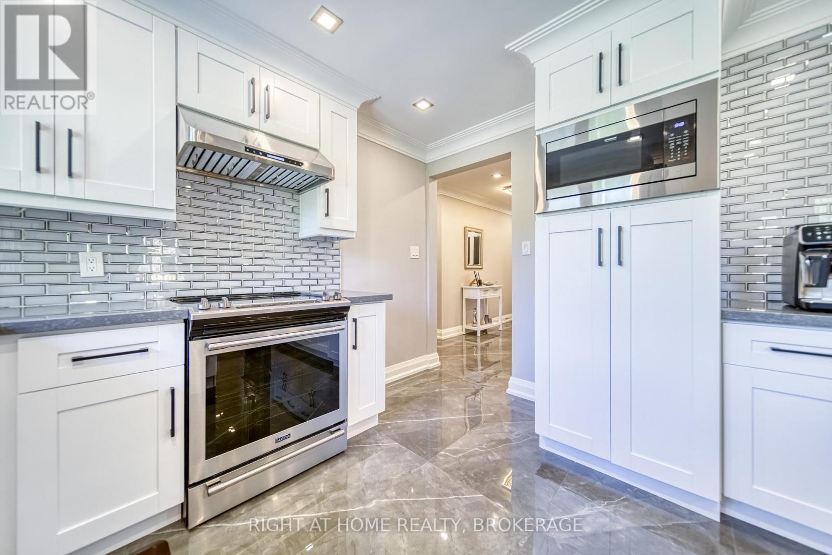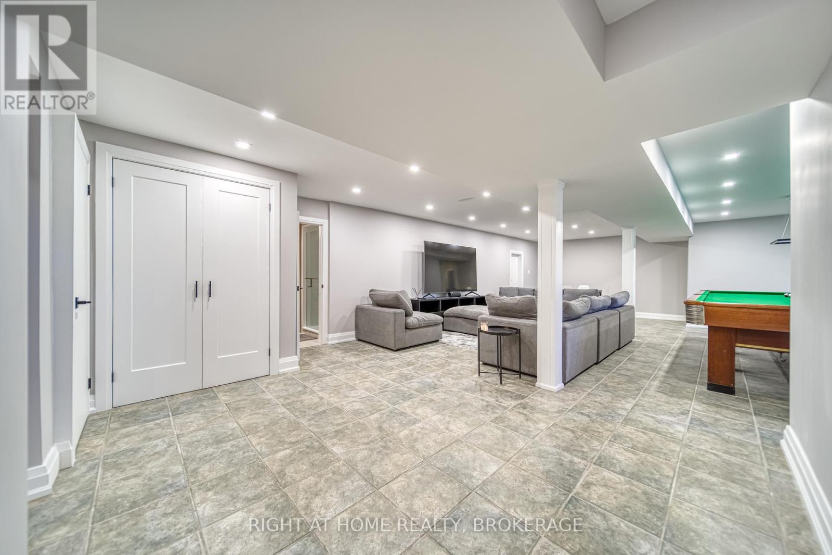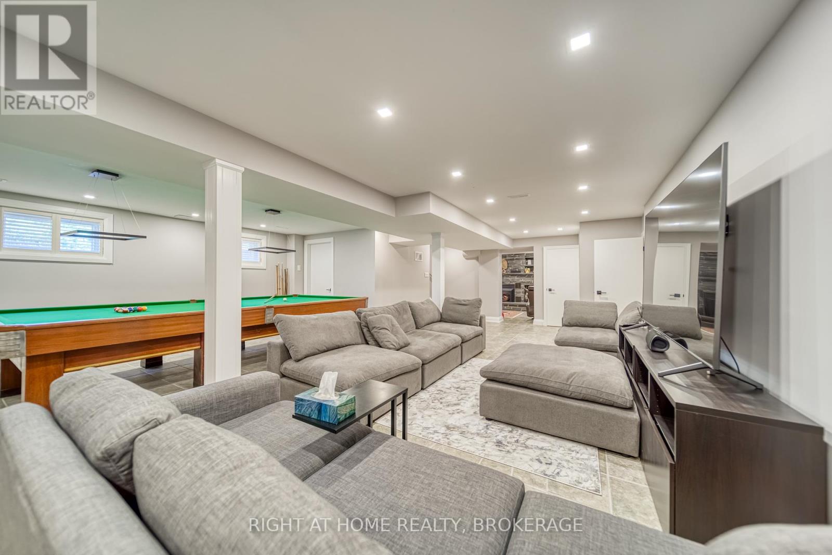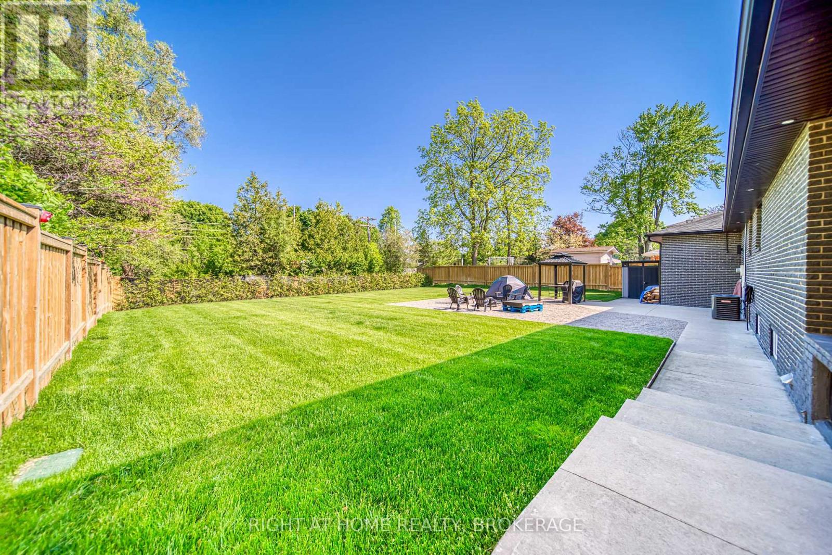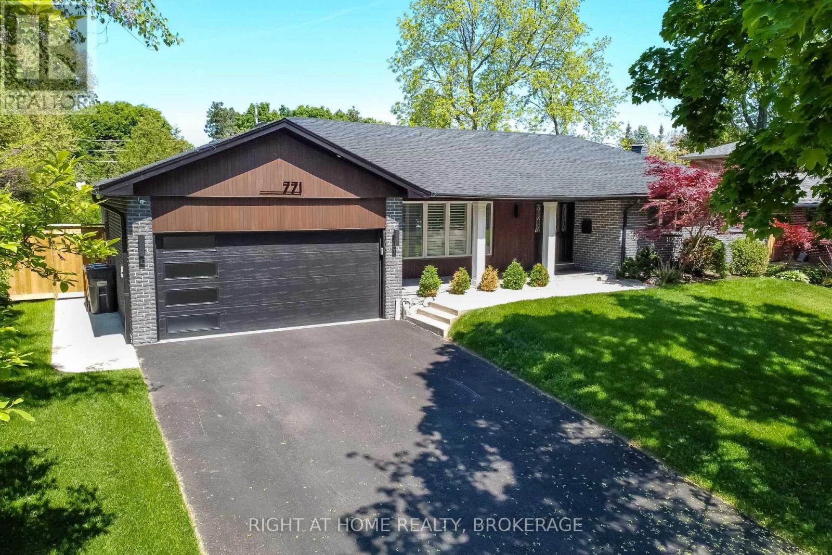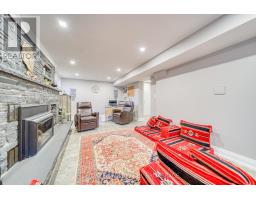771 Dack Boulevard Mississauga, Ontario L5H 1E5
4 Bedroom
4 Bathroom
2,000 - 2,500 ft2
Bungalow
Fireplace
Central Air Conditioning
Forced Air
$2,199,000
Experience Luxury Living In This Stunningly Fully Renovated Bungalow In Sought After Lorne Park. This Turn-Key Home Is Sitting On A Fantastic 80 X 150 Ft Mature Lot. Features 3 Spacious Bedrooms, 3.5 Baths, The Primary Bedroom Features A Gorgeous And Luxurious Four-Piece Bathroom! Main Floor With Hardwood Through-Out, Custom Kitchen W High-End Appliances, Feature Lighting & More! No Detail Has Been Overlooked. Steps Away From Waterfront Trails, Richard's Memorial Park. (id:50886)
Property Details
| MLS® Number | W12130778 |
| Property Type | Single Family |
| Community Name | Lorne Park |
| Amenities Near By | Park, Public Transit, Schools |
| Features | Sloping, In-law Suite, Sauna |
| Parking Space Total | 6 |
Building
| Bathroom Total | 4 |
| Bedrooms Above Ground | 3 |
| Bedrooms Below Ground | 1 |
| Bedrooms Total | 4 |
| Appliances | Garage Door Opener Remote(s) |
| Architectural Style | Bungalow |
| Basement Development | Finished |
| Basement Features | Separate Entrance |
| Basement Type | N/a (finished) |
| Construction Style Attachment | Detached |
| Cooling Type | Central Air Conditioning |
| Exterior Finish | Brick |
| Fireplace Present | Yes |
| Flooring Type | Hardwood, Tile |
| Foundation Type | Poured Concrete |
| Half Bath Total | 1 |
| Heating Fuel | Natural Gas |
| Heating Type | Forced Air |
| Stories Total | 1 |
| Size Interior | 2,000 - 2,500 Ft2 |
| Type | House |
| Utility Water | Municipal Water |
Parking
| Attached Garage | |
| Garage |
Land
| Acreage | No |
| Fence Type | Fenced Yard |
| Land Amenities | Park, Public Transit, Schools |
| Sewer | Sanitary Sewer |
| Size Depth | 150 Ft ,2 In |
| Size Frontage | 80 Ft |
| Size Irregular | 80 X 150.2 Ft |
| Size Total Text | 80 X 150.2 Ft|under 1/2 Acre |
Rooms
| Level | Type | Length | Width | Dimensions |
|---|---|---|---|---|
| Lower Level | Recreational, Games Room | 3.75 m | 9 m | 3.75 m x 9 m |
| Lower Level | Games Room | 6.55 m | 3.22 m | 6.55 m x 3.22 m |
| Main Level | Kitchen | 3.55 m | 4.95 m | 3.55 m x 4.95 m |
| Main Level | Dining Room | 3.46 m | 4.02 m | 3.46 m x 4.02 m |
| Main Level | Living Room | 6.04 m | 3.05 m | 6.04 m x 3.05 m |
| Main Level | Primary Bedroom | 6 m | 3.75 m | 6 m x 3.75 m |
| Main Level | Bedroom 2 | 3.96 m | 3.04 m | 3.96 m x 3.04 m |
| Main Level | Bedroom 3 | 3.6 m | 3.5 m | 3.6 m x 3.5 m |
https://www.realtor.ca/real-estate/28274509/771-dack-boulevard-mississauga-lorne-park-lorne-park
Contact Us
Contact us for more information
Armen Grigorian
Broker
armengrigorian.ca/
Right At Home Realty
5111 New Street Unit 101
Burlington, Ontario L7L 1V2
5111 New Street Unit 101
Burlington, Ontario L7L 1V2
(905) 637-1700

