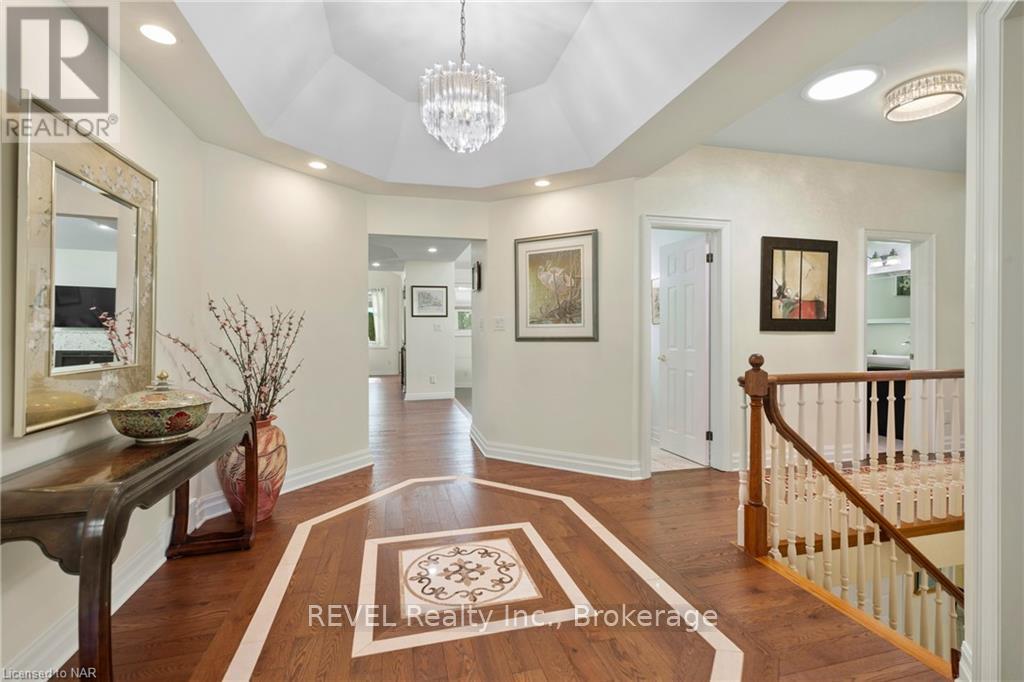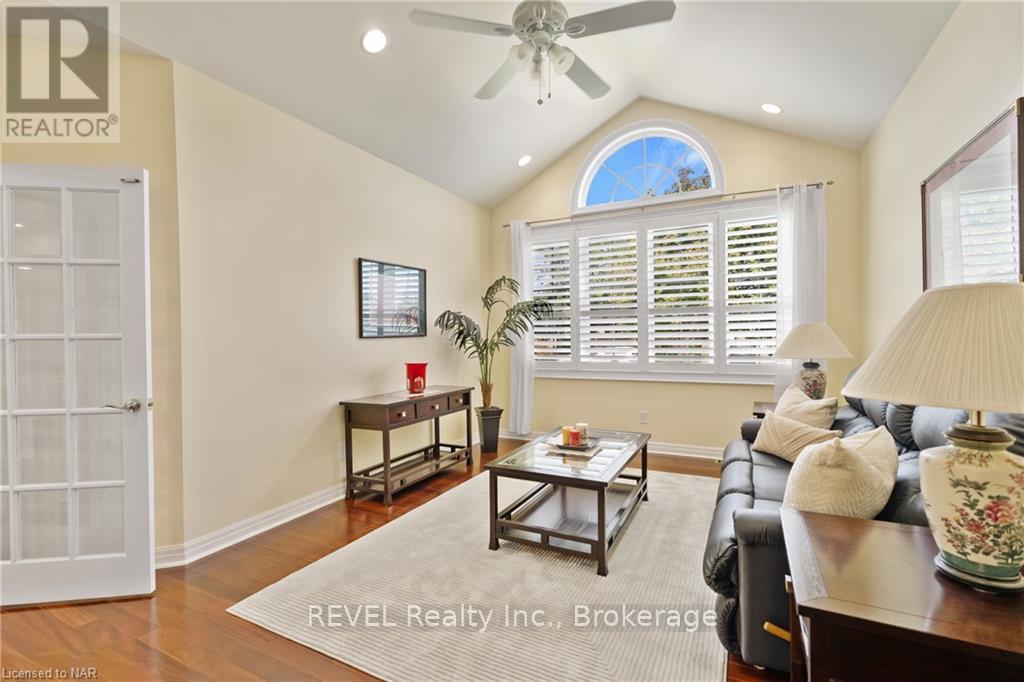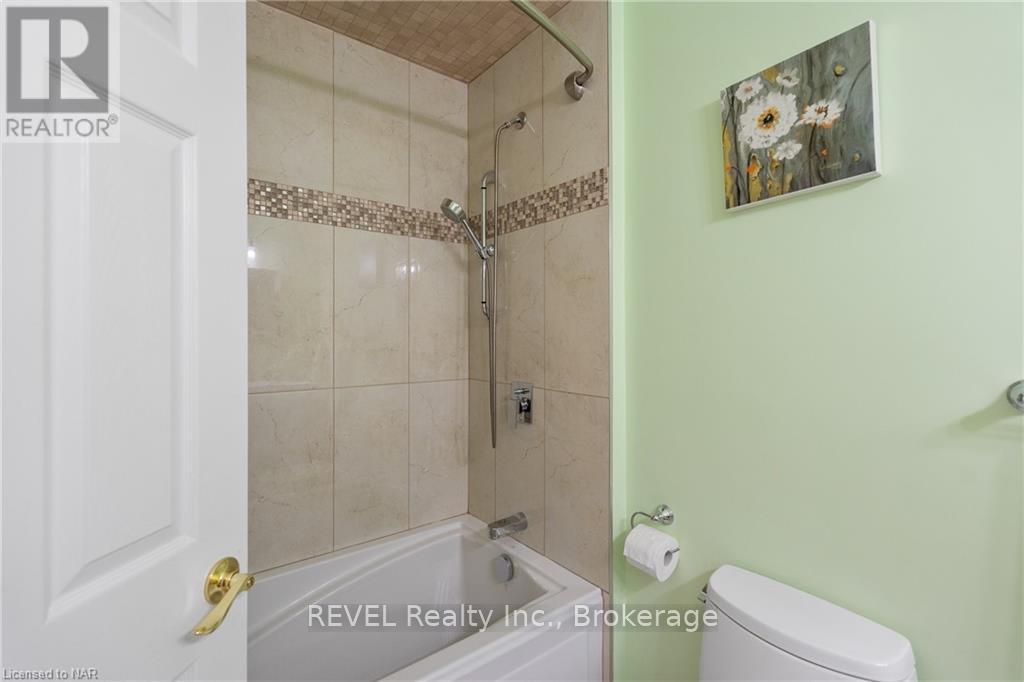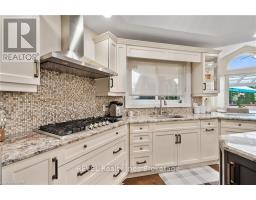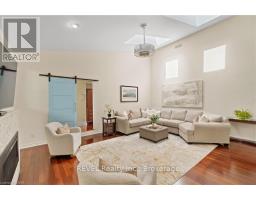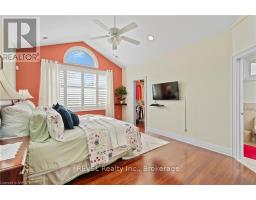7712 Southwood Drive Niagara Falls, Ontario L2H 2X1
$1,298,800
This stunning solid brick bungalow is located in the exclusive Mount Carmel Estates. Custom-built by Snider\r\nHomes in 1992, this residence offers timeless craftsmanship & numerous upgrades. Boasting a modern, fully\r\nrenovated kitchen featuring newer stainless steel appliances, granite countertops, large island with a prep\r\nsink, & spacious dining area that overlooks the serene rear yard. The bright open-concept formal living &\r\ndining room are enhanced by hardwood flooring. Divergent ceilings throughout the home enhance the\r\nspacious, open feel. The main floor includes a sunken family room with an electric fireplace surrounded by\r\nquartz & natural light from multiple skylights. The primary bedroom is a luxurious retreat with cathedral\r\nceilings, walk-in closet, abundance of additional storage, & a 6-piece ensuite complete with in-floor heating, a\r\nwalk-in glass shower, air tub, & dual sinks. Two additional main-floor bedrooms offer flexible space for any\r\nlifestyle, with the potential to easily add more with 2-piece & a 5-piece bathroom on the main level. The\r\nsunroom is a cozy haven with a gas fireplace, brick walls, heated floors, & access to rear deck. Main-floor\r\nlaundry room with garage access. The fully finished basement offers ample additional living space, including\r\nan office, a large rec room with a wet bar, a 3-piece bathroom, two additional bedrooms, & a sitting room\r\nideal for a home theater. Upgrades include new windows, roof, bathrooms, paint, wiring, plumbing, light\r\nfixtures, & furnace. Featuring multiple skylights & solar tubs plus engineered hardwood, marble flooring. Rear\r\ncovered deck with privacy wall, gas line for BBQ, & beautiful landscaping. With a 200-amp hydro service, a\r\nreverse osmosis system, sprinkler system, and an oversized two-car garage with a 230-volt panel for electric\r\nvehicles, this home is ready for modern living. Plus, it's conveniently close to all amenities and offers easy\r\nhighway access (id:50886)
Property Details
| MLS® Number | X11294995 |
| Property Type | Single Family |
| Community Name | 208 - Mt. Carmel |
| EquipmentType | Water Heater |
| Features | Sump Pump |
| ParkingSpaceTotal | 4 |
| RentalEquipmentType | Water Heater |
| Structure | Deck, Porch |
Building
| BathroomTotal | 4 |
| BedroomsAboveGround | 3 |
| BedroomsBelowGround | 2 |
| BedroomsTotal | 5 |
| Amenities | Fireplace(s) |
| Appliances | Central Vacuum, Dishwasher, Dryer, Garage Door Opener, Range, Refrigerator, Stove, Washer, Window Coverings |
| ArchitecturalStyle | Bungalow |
| BasementDevelopment | Finished |
| BasementType | Full (finished) |
| ConstructionStyleAttachment | Detached |
| CoolingType | Central Air Conditioning, Ventilation System |
| ExteriorFinish | Brick |
| FireProtection | Alarm System |
| FireplacePresent | Yes |
| FireplaceTotal | 2 |
| FoundationType | Poured Concrete |
| HalfBathTotal | 1 |
| HeatingFuel | Natural Gas |
| HeatingType | Forced Air |
| StoriesTotal | 1 |
| Type | House |
| UtilityWater | Municipal Water |
Parking
| Attached Garage |
Land
| Acreage | No |
| FenceType | Fenced Yard |
| LandscapeFeatures | Lawn Sprinkler |
| Sewer | Sanitary Sewer |
| SizeDepth | 149 Ft ,9 In |
| SizeFrontage | 62 Ft ,6 In |
| SizeIrregular | 62.5 X 149.8 Ft |
| SizeTotalText | 62.5 X 149.8 Ft|under 1/2 Acre |
| ZoningDescription | R1 |
Rooms
| Level | Type | Length | Width | Dimensions |
|---|---|---|---|---|
| Lower Level | Bedroom | 4.87 m | 3.65 m | 4.87 m x 3.65 m |
| Lower Level | Bedroom | 4.57 m | 4.62 m | 4.57 m x 4.62 m |
| Lower Level | Bathroom | Measurements not available | ||
| Lower Level | Recreational, Games Room | 5.48 m | 3.65 m | 5.48 m x 3.65 m |
| Lower Level | Office | 5.79 m | 5.23 m | 5.79 m x 5.23 m |
| Lower Level | Sitting Room | 4.14 m | 7.72 m | 4.14 m x 7.72 m |
| Lower Level | Other | Measurements not available | ||
| Main Level | Bedroom | 3.5 m | 3.3 m | 3.5 m x 3.3 m |
| Main Level | Bathroom | Measurements not available | ||
| Main Level | Bathroom | Measurements not available | ||
| Main Level | Laundry Room | 3.17 m | 2.74 m | 3.17 m x 2.74 m |
| Main Level | Living Room | 5 m | 3.65 m | 5 m x 3.65 m |
| Main Level | Dining Room | 3.4 m | 4.08 m | 3.4 m x 4.08 m |
| Main Level | Family Room | 7.01 m | 4.72 m | 7.01 m x 4.72 m |
| Main Level | Kitchen | 4.67 m | 5.74 m | 4.67 m x 5.74 m |
| Main Level | Dining Room | 3.58 m | 4.14 m | 3.58 m x 4.14 m |
| Main Level | Sunroom | 5 m | 3.7 m | 5 m x 3.7 m |
| Main Level | Bedroom | 3.04 m | 3.09 m | 3.04 m x 3.09 m |
| Main Level | Primary Bedroom | 4.95 m | 3.65 m | 4.95 m x 3.65 m |
| Main Level | Other | Measurements not available |
Interested?
Contact us for more information
Ryan Serravalle
Broker
8685 Lundy's Lane, Unit 3
Niagara Falls, Ontario L2H 1H5




