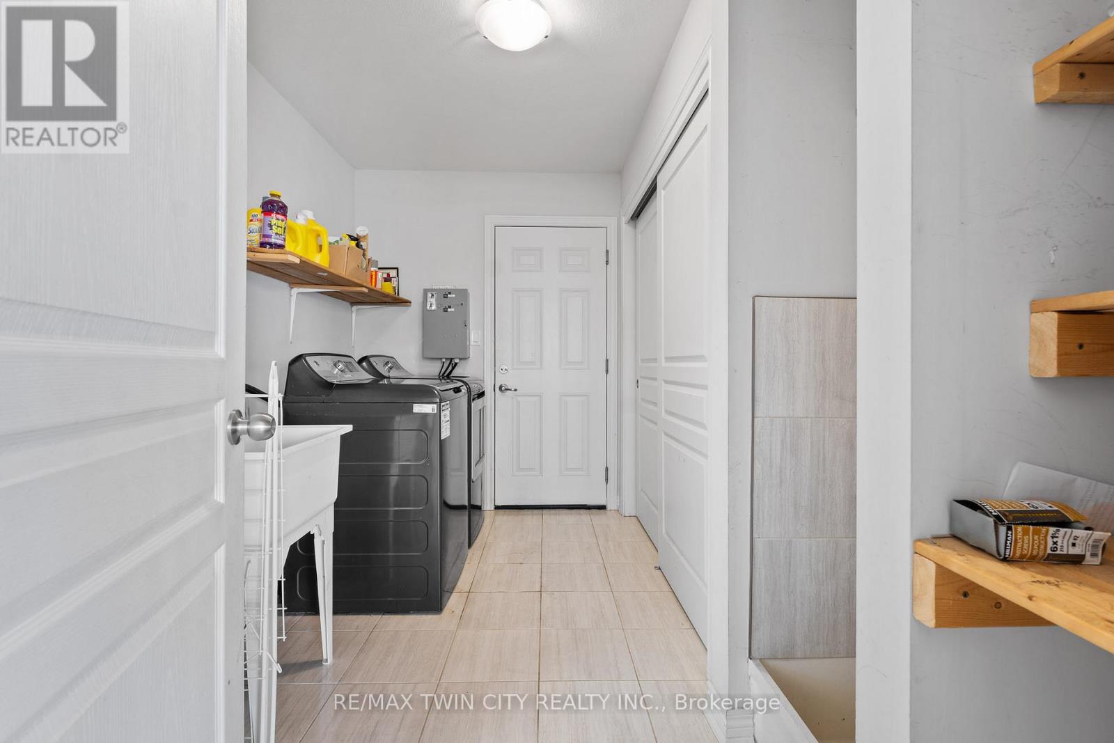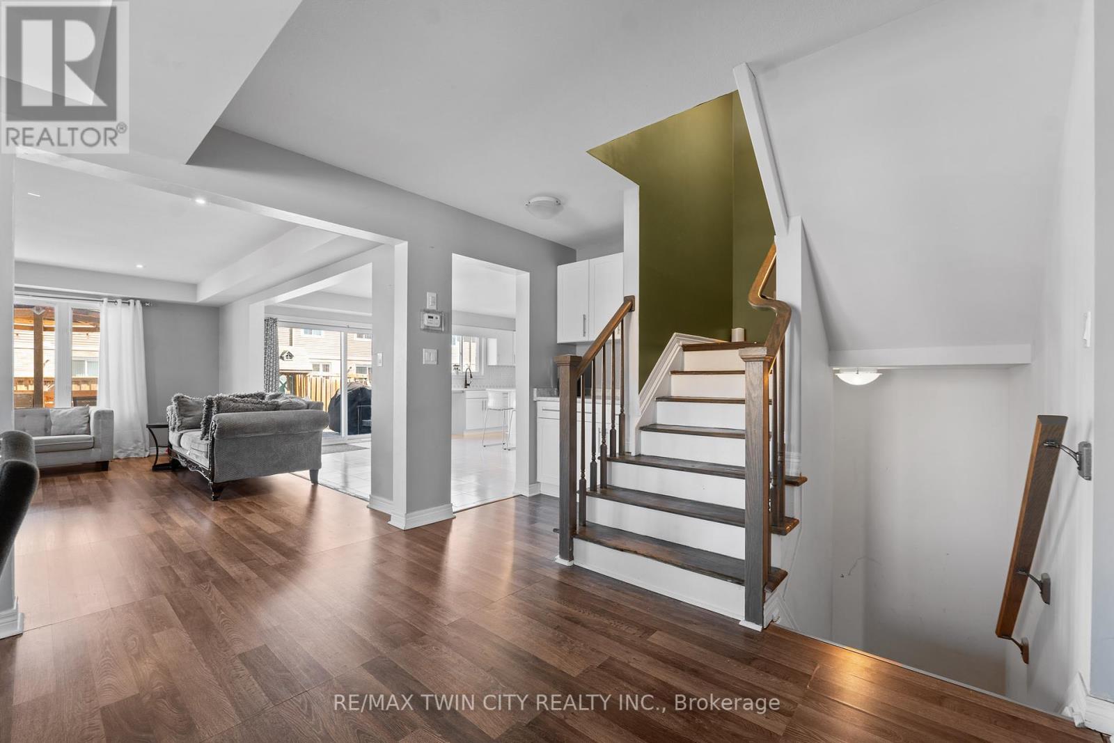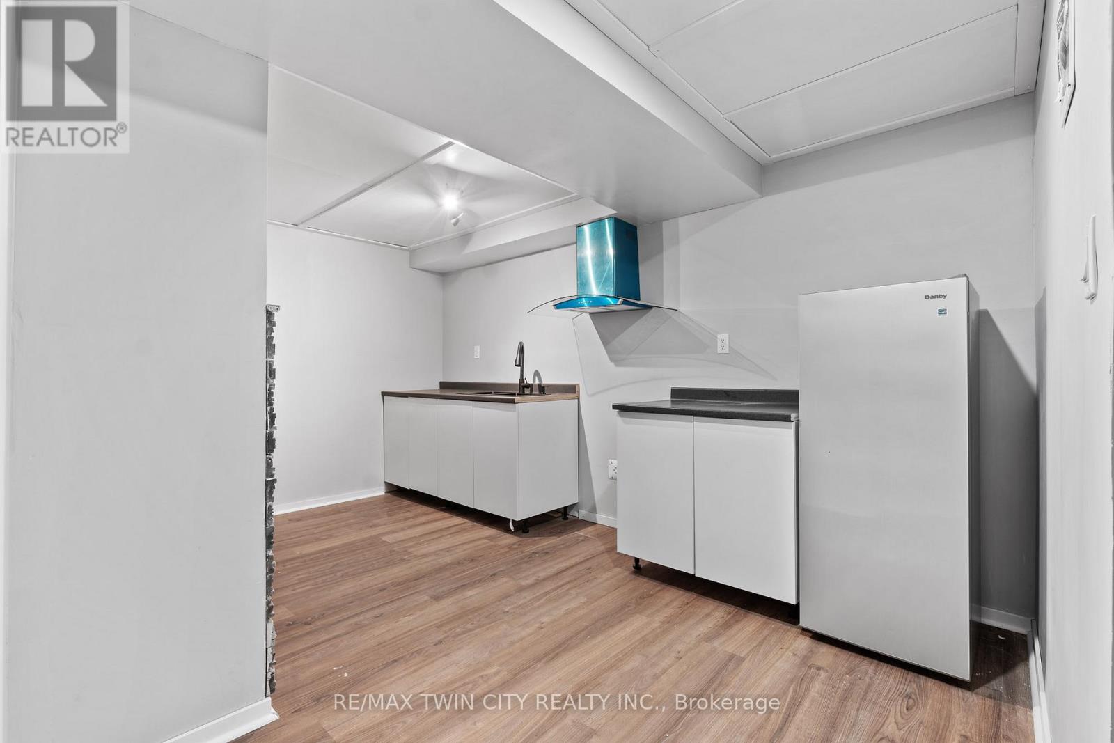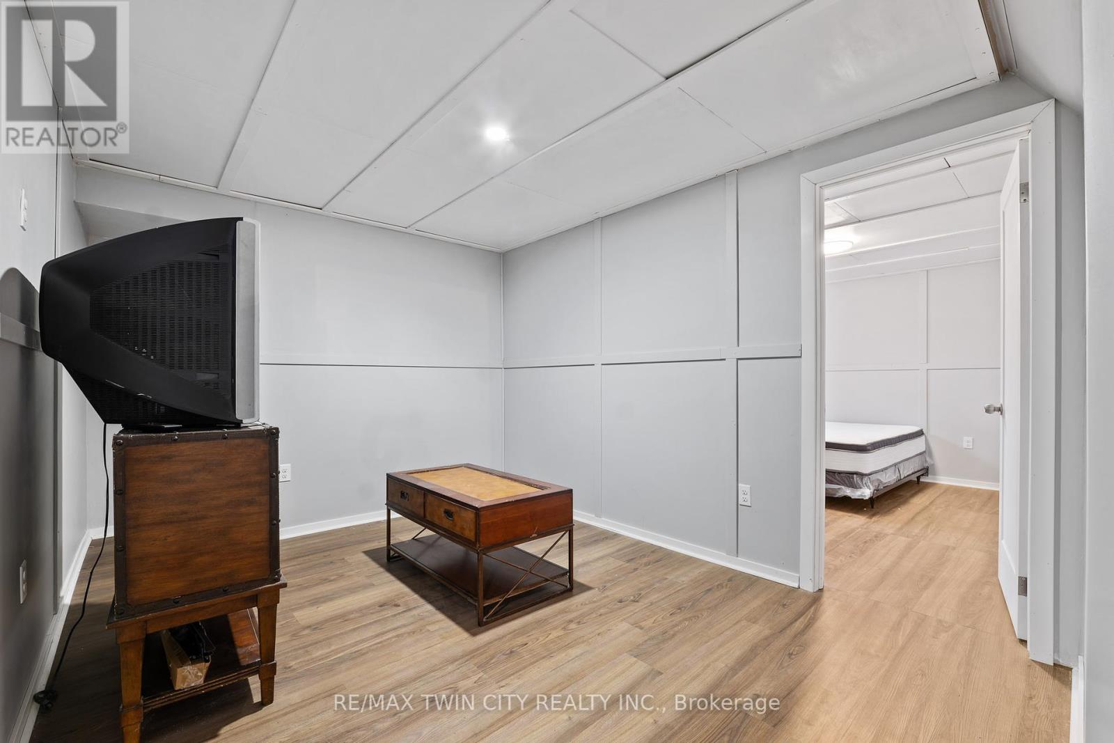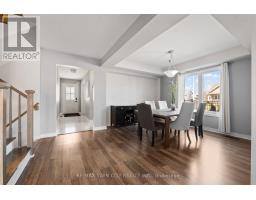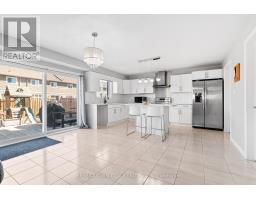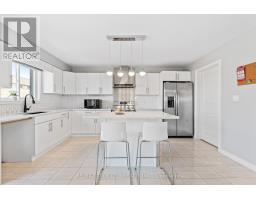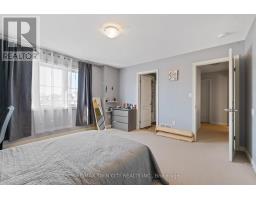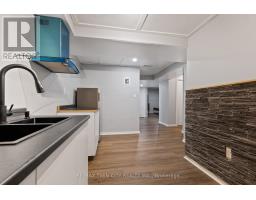7714 Clendenning Street Niagara Falls, Ontario L2G 7T3
$949,900
Welcome to 7714 Clendenning Street located in one of Niagara Falls' most prestigious neighborhoods. This executive home boasts over 4200 square feet of living space, has 6 bedrooms, 5 Bathrooms, finished basement with a full 2nd kitchen, 3 living room areas, double car garage and much more! Enjoy the open concept bright layout with a large kitchen and breakfast island, walk-in pantry and quartz counter tops, separate living area and large formal dining room. The home also has a main floor office and laundry room. The basement is fully finished with a large rec-room, 2nd kitchen, 3piece bathroom with shower and 2 more bedrooms; perfect for an in-law setup or large family. Enjoy the fully fenced, private backyard with a large deck; great for entertaining on those summer nights! Great location being close to many amenities including great golf, parks, grocery stores, schools, restaurants, easy HWY access, and only 9 mins to all the action at the Clifton Hills strip including the Falls. Schedule your viewing today!! (id:50886)
Property Details
| MLS® Number | X12029364 |
| Property Type | Single Family |
| Community Name | 220 - Oldfield |
| Equipment Type | Water Heater |
| Parking Space Total | 4 |
| Rental Equipment Type | Water Heater |
Building
| Bathroom Total | 5 |
| Bedrooms Above Ground | 4 |
| Bedrooms Below Ground | 2 |
| Bedrooms Total | 6 |
| Appliances | Dryer, Stove, Washer, Refrigerator |
| Basement Development | Finished |
| Basement Type | N/a (finished) |
| Construction Style Attachment | Detached |
| Cooling Type | Central Air Conditioning |
| Exterior Finish | Vinyl Siding, Brick |
| Foundation Type | Poured Concrete |
| Half Bath Total | 1 |
| Heating Fuel | Natural Gas |
| Heating Type | Forced Air |
| Stories Total | 2 |
| Size Interior | 2,500 - 3,000 Ft2 |
| Type | House |
| Utility Water | Municipal Water |
Parking
| Attached Garage | |
| Garage |
Land
| Acreage | No |
| Sewer | Sanitary Sewer |
| Size Depth | 105 Ft |
| Size Frontage | 45 Ft |
| Size Irregular | 45 X 105 Ft |
| Size Total Text | 45 X 105 Ft |
| Zoning Description | R1 |
Rooms
| Level | Type | Length | Width | Dimensions |
|---|---|---|---|---|
| Second Level | Bathroom | 2.74 m | 1.82 m | 2.74 m x 1.82 m |
| Second Level | Bedroom 4 | 4.04 m | 3.28 m | 4.04 m x 3.28 m |
| Second Level | Bathroom | 2.74 m | 1.82 m | 2.74 m x 1.82 m |
| Second Level | Media | 4.27 m | 3.66 m | 4.27 m x 3.66 m |
| Second Level | Bedroom | 5.77 m | 4.37 m | 5.77 m x 4.37 m |
| Second Level | Bathroom | 3.35 m | 2.74 m | 3.35 m x 2.74 m |
| Second Level | Bedroom 2 | 3.15 m | 3.15 m | 3.15 m x 3.15 m |
| Second Level | Bedroom 3 | 4.47 m | 2 m | 4.47 m x 2 m |
| Basement | Kitchen | 3.96 m | 2.13 m | 3.96 m x 2.13 m |
| Basement | Bathroom | 2.13 m | 1.82 m | 2.13 m x 1.82 m |
| Basement | Bedroom 5 | 3.76 m | 3.05 m | 3.76 m x 3.05 m |
| Basement | Bedroom | 4.17 m | 3.66 m | 4.17 m x 3.66 m |
| Basement | Recreational, Games Room | 3.66 m | 3.06 m | 3.66 m x 3.06 m |
| Main Level | Kitchen | 4.52 m | 2.74 m | 4.52 m x 2.74 m |
| Main Level | Dining Room | 4.52 m | 2.87 m | 4.52 m x 2.87 m |
| Main Level | Great Room | 5.38 m | 4.55 m | 5.38 m x 4.55 m |
| Main Level | Dining Room | 3.35 m | 3.05 m | 3.35 m x 3.05 m |
| Main Level | Bathroom | 1.52 m | 1.52 m | 1.52 m x 1.52 m |
| Main Level | Office | 3.51 m | 3.05 m | 3.51 m x 3.05 m |
Contact Us
Contact us for more information
Kahlil Evans Raghunan
Salesperson
515 Park Road N Unit B
Brantford, Ontario N3R 7K8
(519) 756-8111
(519) 756-9012
www.remaxtwincity.com/











