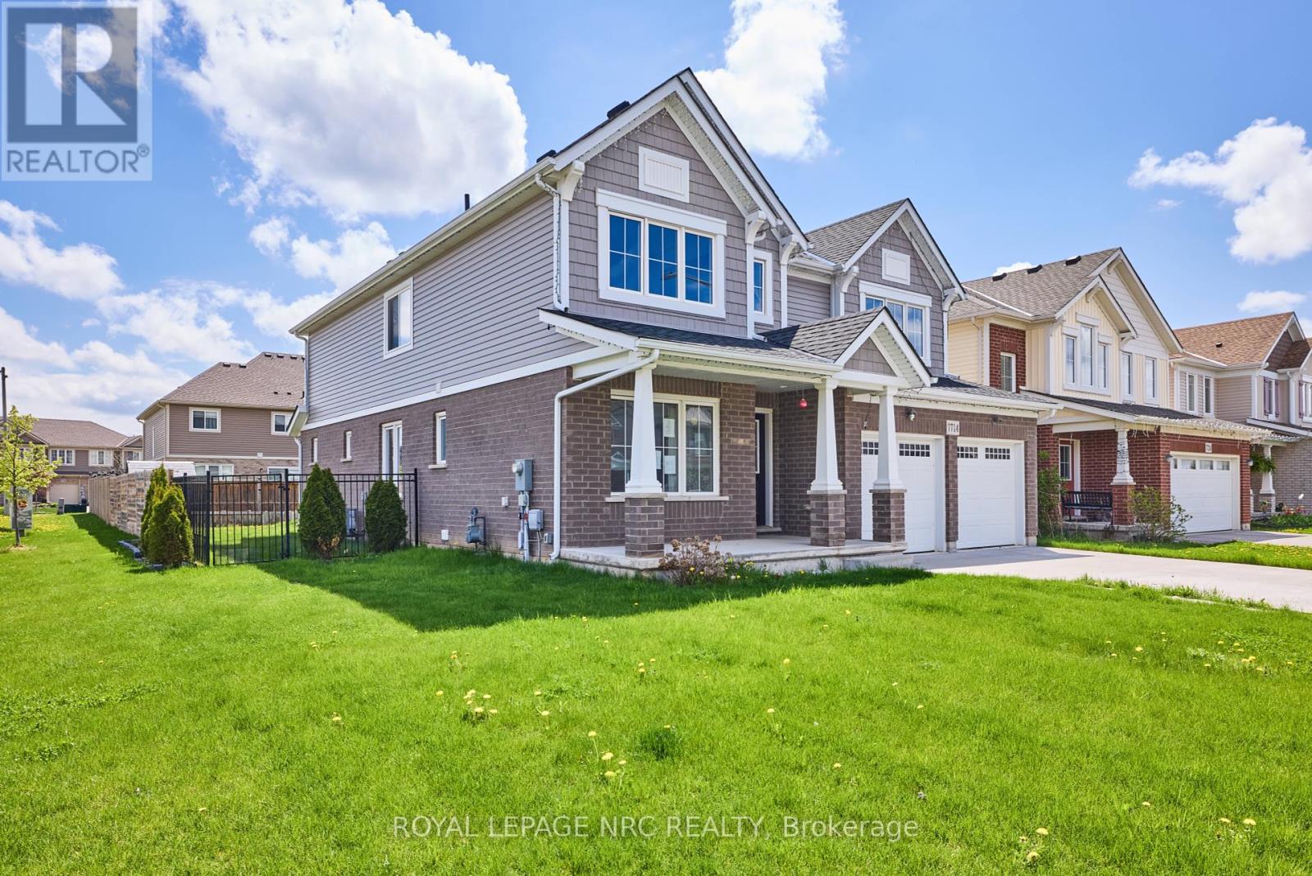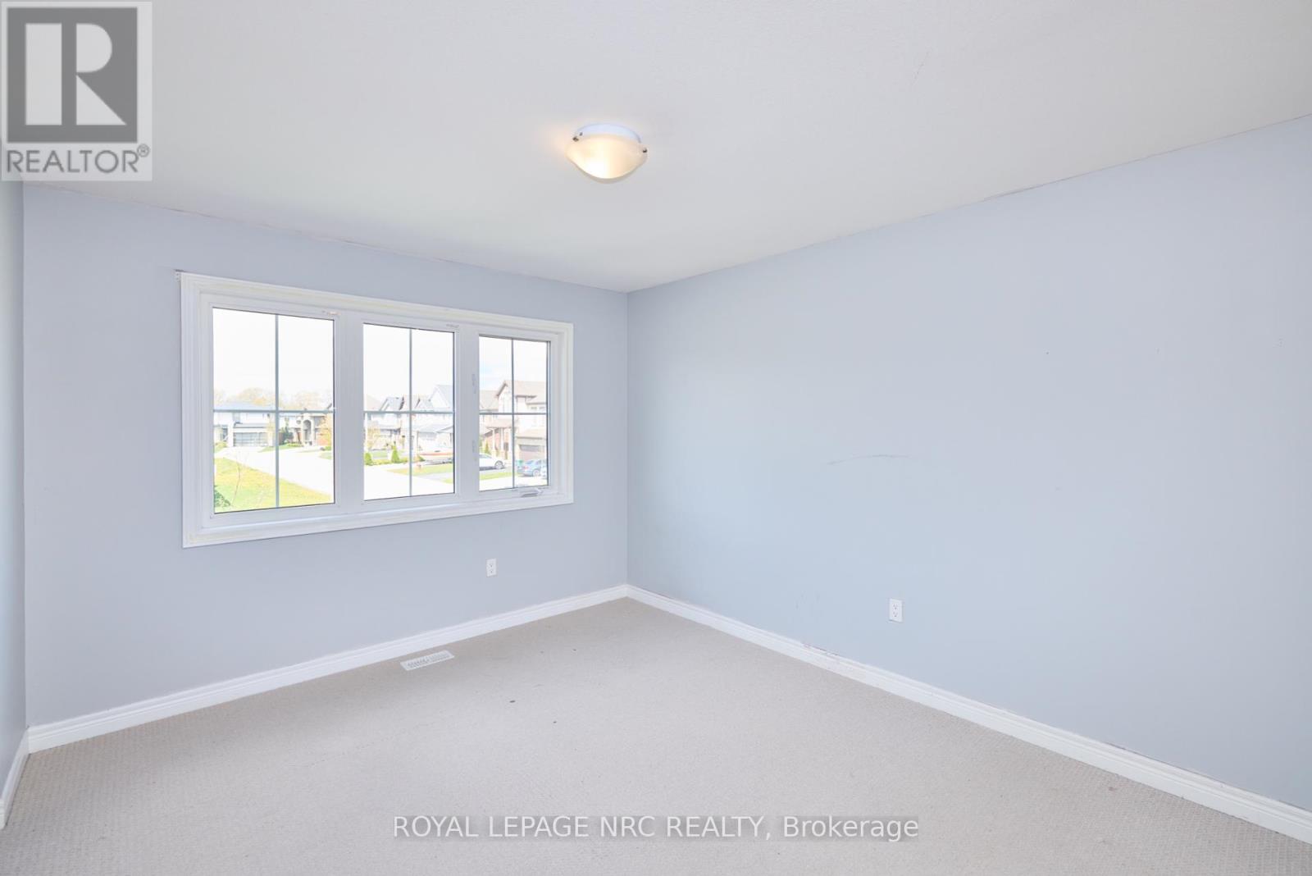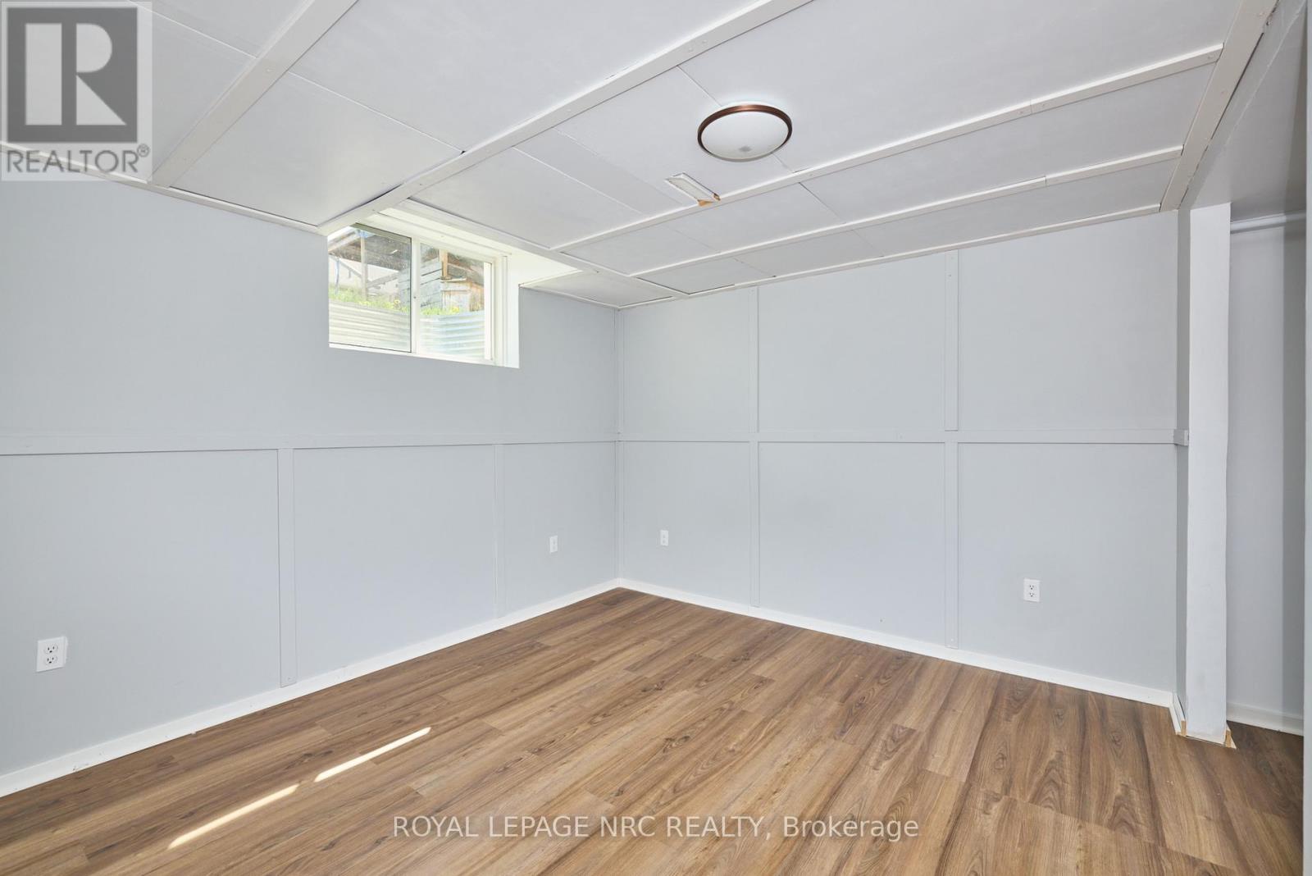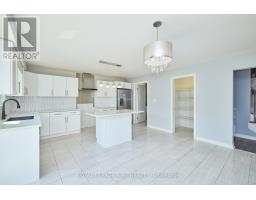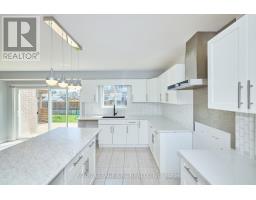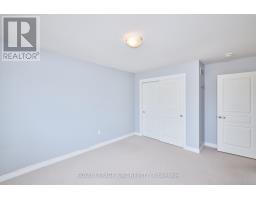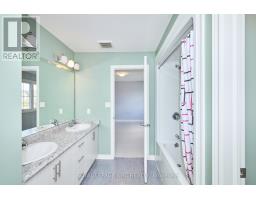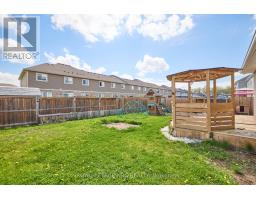7714 Clendenning Street Niagara Falls, Ontario L2G 7T3
$889,900
Welcome to 7714 Clendenning Street! Prominently situated on a corner lot, this 4+1 bedroom, 5 bathroom home is located in a prestigious neighbourhood in close proximity to the most renowned attractions of Niagara Falls. Step inside to find a large main floor office, formal dining area with built-in coffee bar, a massive living room filled with natural light, a large eat-in kitchen with a nice sized pantry and a laundry/mud room that even includes a dog was station. Travel upstairs to find a loft/family room, 2 large front bedrooms connected by a 5 piece Jack & Jill style ensuite bathroom, another bedroom with a private 3 piece ensuite bathroom and the grand primary bedroom that includes 2 spacious walk-in closets and it's own private 5 piece ensuite bathroom. The basement has been finished to include a kitchen, 3 piece bathroom, rec room, 5th bedroom, and an additional office/studio space. The full fenced backyard offers plenty of lawn for the kids to enjoy while you are relaxing on the large partially covered deck. The attached 2 car garage & double concrete driveway offer plenty of parking for family and friends. Easy access to all amenities and less than a 10 minute drive to the QEW. Being sold under Power of Sale - Seller makes no representations or warranties of any kind. (id:50886)
Property Details
| MLS® Number | X12141122 |
| Property Type | Single Family |
| Community Name | 220 - Oldfield |
| Equipment Type | Water Heater |
| Features | Irregular Lot Size |
| Parking Space Total | 4 |
| Rental Equipment Type | Water Heater |
| Structure | Deck, Porch |
Building
| Bathroom Total | 5 |
| Bedrooms Above Ground | 4 |
| Bedrooms Below Ground | 1 |
| Bedrooms Total | 5 |
| Age | 6 To 15 Years |
| Appliances | Water Meter |
| Basement Development | Finished |
| Basement Type | Full (finished) |
| Construction Style Attachment | Detached |
| Cooling Type | Central Air Conditioning |
| Exterior Finish | Brick, Vinyl Siding |
| Foundation Type | Poured Concrete |
| Half Bath Total | 1 |
| Heating Fuel | Natural Gas |
| Heating Type | Forced Air |
| Stories Total | 2 |
| Size Interior | 2,500 - 3,000 Ft2 |
| Type | House |
| Utility Water | Municipal Water |
Parking
| Attached Garage | |
| Garage |
Land
| Acreage | No |
| Sewer | Sanitary Sewer |
| Size Depth | 105 Ft ,2 In |
| Size Frontage | 33 Ft ,3 In |
| Size Irregular | 33.3 X 105.2 Ft ; Daylight Triangle/angular Frontage |
| Size Total Text | 33.3 X 105.2 Ft ; Daylight Triangle/angular Frontage|under 1/2 Acre |
| Zoning Description | R3 |
Rooms
| Level | Type | Length | Width | Dimensions |
|---|---|---|---|---|
| Second Level | Loft | 3.16 m | 3.29 m | 3.16 m x 3.29 m |
| Second Level | Primary Bedroom | 5.75 m | 4.35 m | 5.75 m x 4.35 m |
| Second Level | Bedroom 2 | 3.26 m | 3.13 m | 3.26 m x 3.13 m |
| Second Level | Bedroom 3 | 4.05 m | 4.07 m | 4.05 m x 4.07 m |
| Second Level | Bedroom 4 | 3.86 m | 3.3 m | 3.86 m x 3.3 m |
| Basement | Kitchen | 4.24 m | 2.31 m | 4.24 m x 2.31 m |
| Basement | Bedroom 5 | 3.63 m | 3.76 m | 3.63 m x 3.76 m |
| Basement | Office | 3.4 m | 3.81 m | 3.4 m x 3.81 m |
| Basement | Recreational, Games Room | 2.84 m | 3.6 m | 2.84 m x 3.6 m |
| Main Level | Office | 3.05 m | 3.07 m | 3.05 m x 3.07 m |
| Main Level | Dining Room | 3.69 m | 2.59 m | 3.69 m x 2.59 m |
| Main Level | Living Room | 4.54 m | 5.39 m | 4.54 m x 5.39 m |
| Main Level | Kitchen | 5.59 m | 4.54 m | 5.59 m x 4.54 m |
| Main Level | Laundry Room | 3.47 m | 1.94 m | 3.47 m x 1.94 m |
Utilities
| Cable | Installed |
| Sewer | Installed |
Contact Us
Contact us for more information
Michael Grocholsky
Salesperson
1815 Merrittville Hwy, Unit 1
Fonthill, Ontario L0S 1E6
(905) 892-0222
www.nrcrealty.ca/
Roman Grocholsky
Salesperson
1815 Merrittville Hwy, Unit 1
Fonthill, Ontario L0S 1E6
(905) 892-0222
www.nrcrealty.ca/
Chanda Giancola
Salesperson
33 Maywood Ave
St. Catharines, Ontario L2R 1C5
(905) 688-4561
www.nrcrealty.ca/


