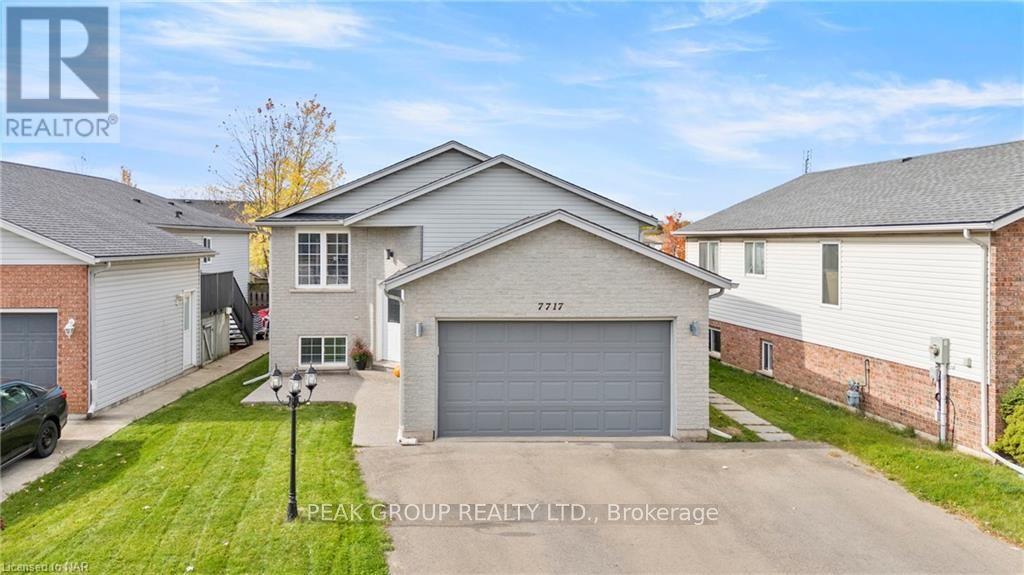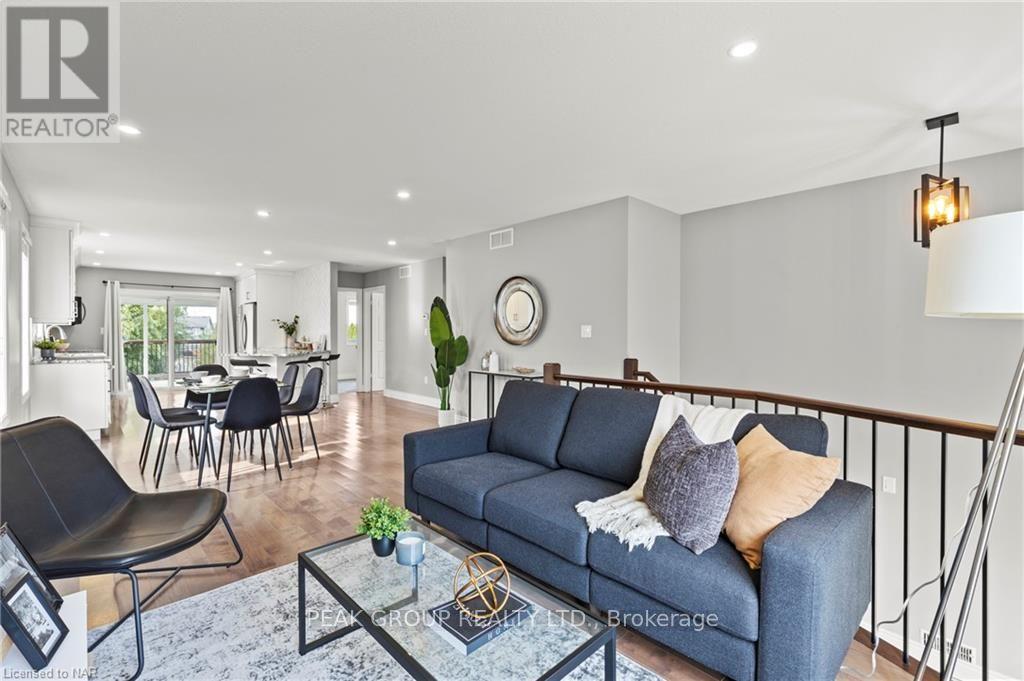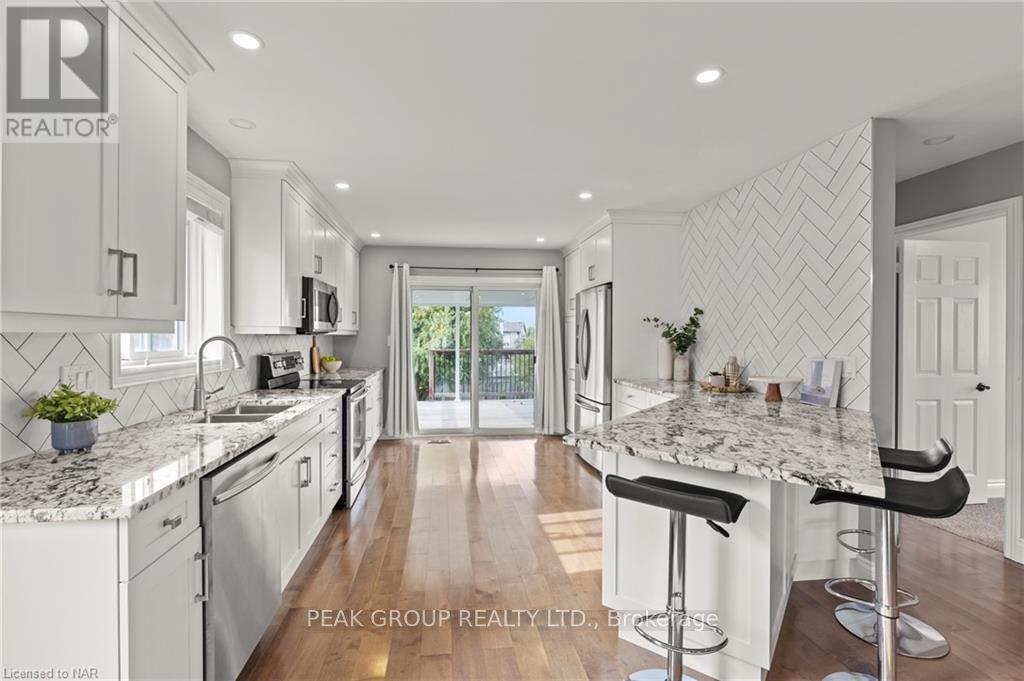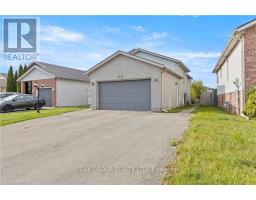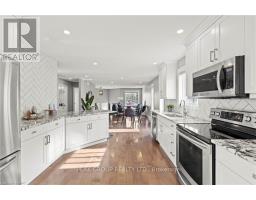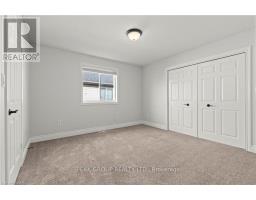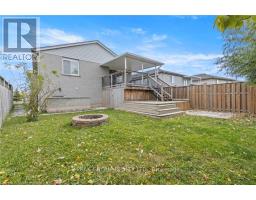7717 Ascot Circle Niagara Falls, Ontario L2H 3H2
$784,900
Welcome to your dream home! This beautifully appointed 3+1 bedroom raised bungalow offers the perfect blend of comfort and style, nestled in the heart of Niagara Falls. With an inviting layout and modern features, this property is ideal for families and savvy investors alike. Step inside to discover a custom kitchen stunning granite countertops and soft-close doors. The open-concept design seamlessly connects the kitchen to the spacious living and dining areas, creating a warm and inviting space for family gatherings or entertaining guests. The main floor boasts three well-sized bedrooms, each filled with natural light, and a tastefully updated bathroom. But that's not all! This home also includes a self-contained in-law suite with a separate entrance, perfect for generating additional income or providing a private space for family members. Outside, enjoy summer barbecues or peaceful evenings on the 12x12 deck, overlooking a generous backyard that offers endless possibilities for gardening, play, or relaxation. Conveniently located close to schools, parks, and all the attractions Niagara Falls has to offer, this home is a must-see. Don't miss your chance to own this fantastic property that combines modern living with investment potential. Schedule your viewing today! (id:50886)
Property Details
| MLS® Number | X9767586 |
| Property Type | Single Family |
| Community Name | 213 - Ascot |
| EquipmentType | Water Heater |
| ParkingSpaceTotal | 6 |
| RentalEquipmentType | Water Heater |
| Structure | Deck |
Building
| BathroomTotal | 2 |
| BedroomsAboveGround | 3 |
| BedroomsBelowGround | 1 |
| BedroomsTotal | 4 |
| Appliances | Dishwasher, Dryer, Refrigerator, Stove, Washer, Window Coverings |
| ArchitecturalStyle | Raised Bungalow |
| BasementFeatures | Separate Entrance, Walk-up |
| BasementType | N/a |
| ConstructionStyleAttachment | Detached |
| CoolingType | Central Air Conditioning |
| ExteriorFinish | Vinyl Siding, Brick |
| FoundationType | Poured Concrete |
| HeatingFuel | Natural Gas |
| HeatingType | Forced Air |
| StoriesTotal | 1 |
| Type | House |
| UtilityWater | Municipal Water |
Parking
| Attached Garage |
Land
| Acreage | No |
| Sewer | Sanitary Sewer |
| SizeDepth | 155 Ft |
| SizeFrontage | 45 Ft ,11 In |
| SizeIrregular | 45.93 X 155.05 Ft |
| SizeTotalText | 45.93 X 155.05 Ft|under 1/2 Acre |
| ZoningDescription | R2 |
Rooms
| Level | Type | Length | Width | Dimensions |
|---|---|---|---|---|
| Lower Level | Bathroom | Measurements not available | ||
| Lower Level | Kitchen | 4.03 m | 5.05 m | 4.03 m x 5.05 m |
| Lower Level | Recreational, Games Room | 6.5 m | 3.88 m | 6.5 m x 3.88 m |
| Lower Level | Bedroom | 5.48 m | 4.03 m | 5.48 m x 4.03 m |
| Main Level | Dining Room | 4.01 m | 3.48 m | 4.01 m x 3.48 m |
| Main Level | Kitchen | 6.75 m | 3.53 m | 6.75 m x 3.53 m |
| Main Level | Living Room | 5.18 m | 3.98 m | 5.18 m x 3.98 m |
| Main Level | Primary Bedroom | 3.68 m | 3.5 m | 3.68 m x 3.5 m |
| Main Level | Bedroom | 3.14 m | 2.69 m | 3.14 m x 2.69 m |
| Main Level | Bedroom | 3.55 m | 2.56 m | 3.55 m x 2.56 m |
| Main Level | Bathroom | Measurements not available |
https://www.realtor.ca/real-estate/27583296/7717-ascot-circle-niagara-falls-213-ascot-213-ascot
Interested?
Contact us for more information
Rob Chamberlain
Salesperson
4551 Zimmerman Ave, Unit: 4
Niagara Falls, Ontario L2E 3M5
Daniel Nicoletti
Broker
4551 Zimmerman Ave, Unit: 4
Niagara Falls, Ontario L2E 3M5

