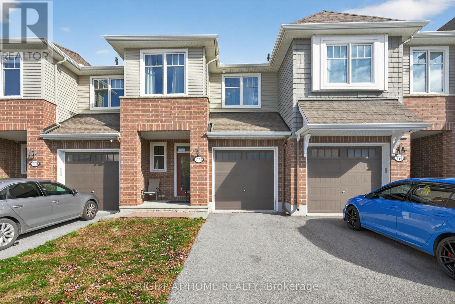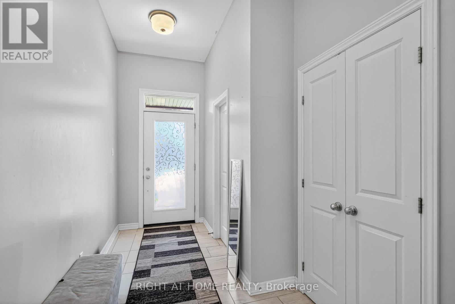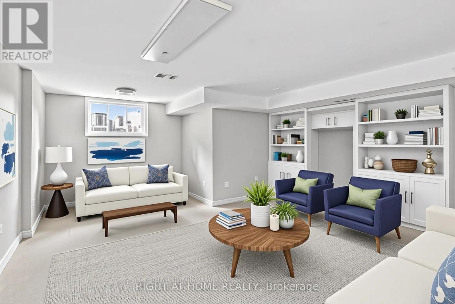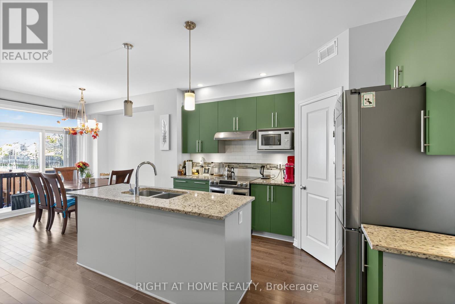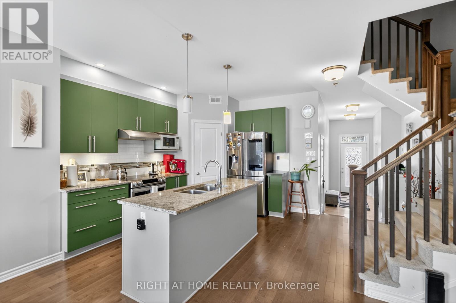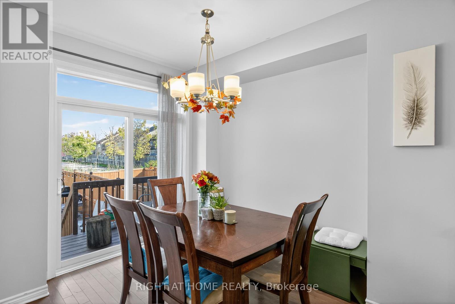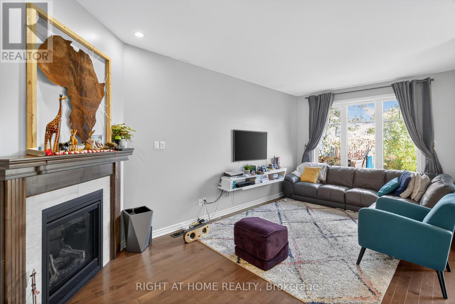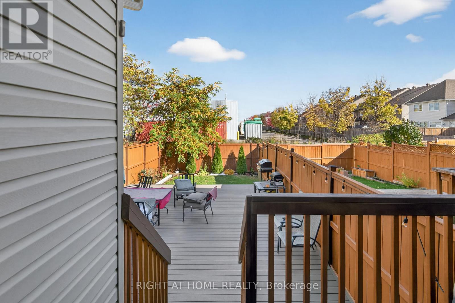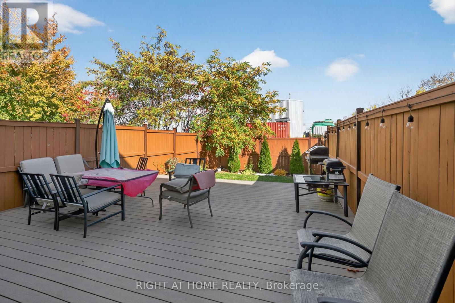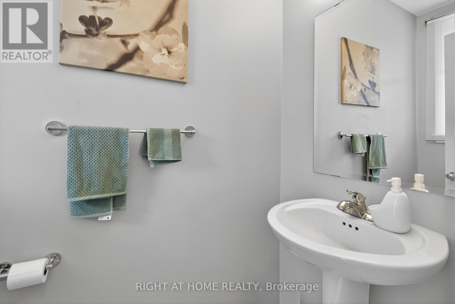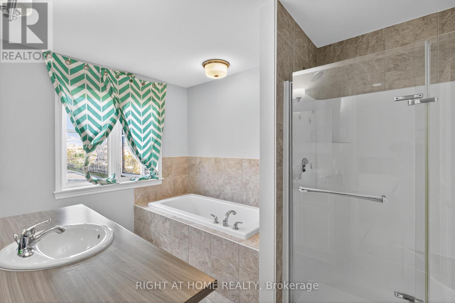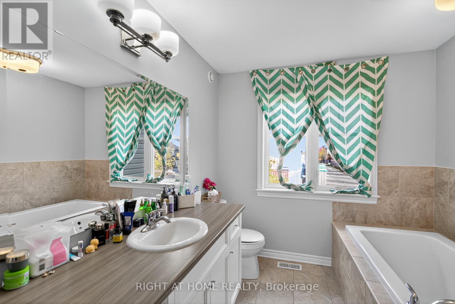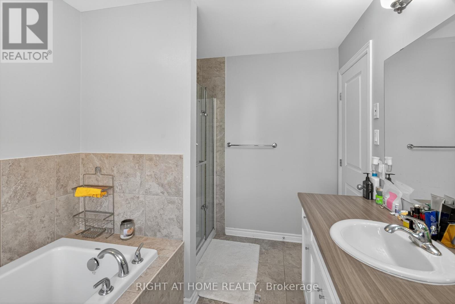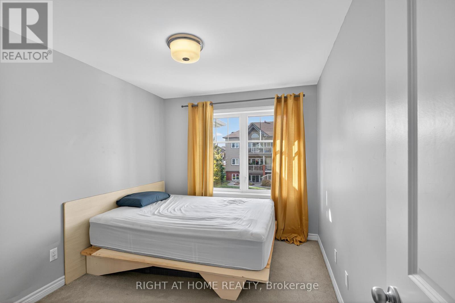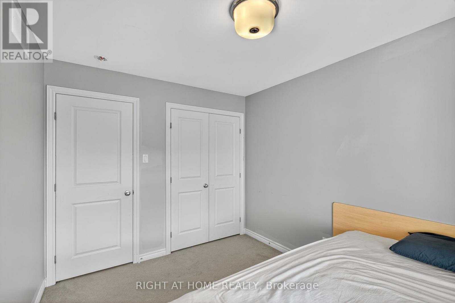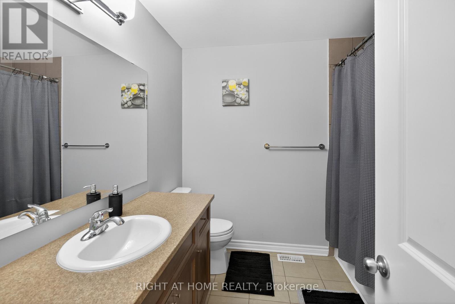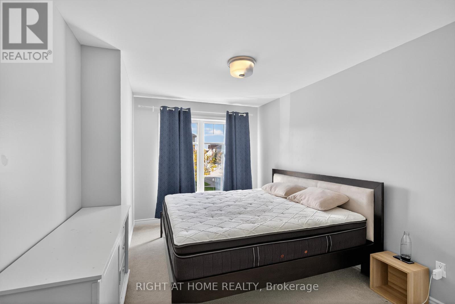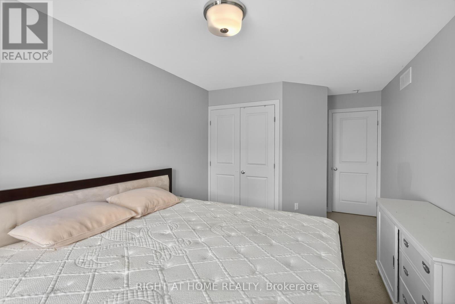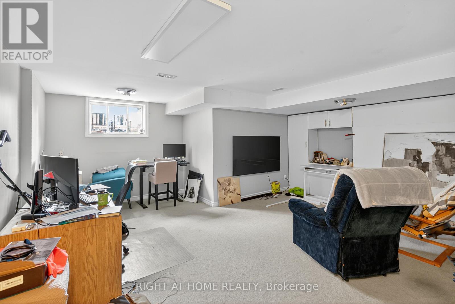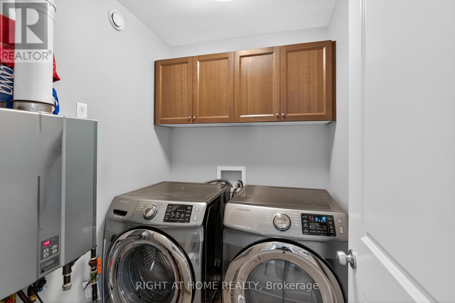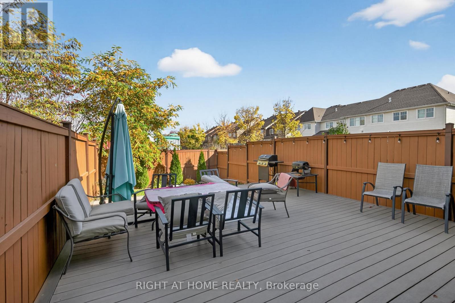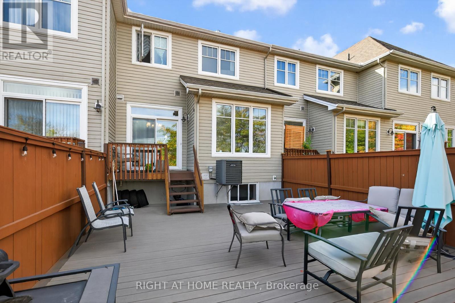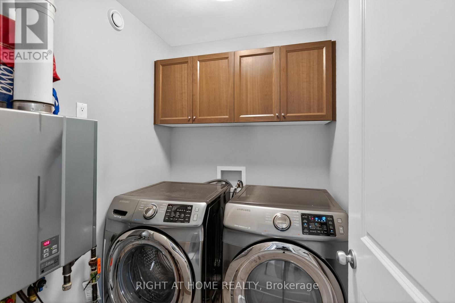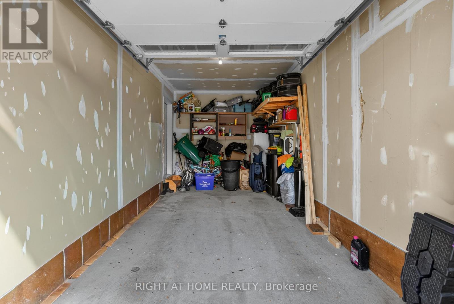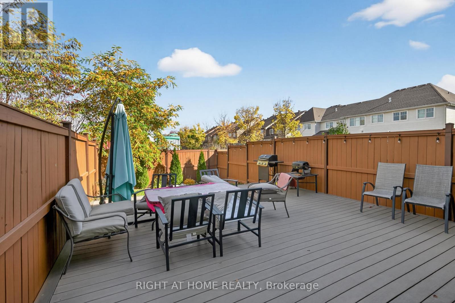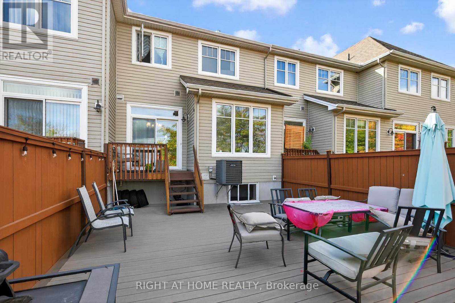772 Cedar Creek Drive Ottawa, Ontario K1T 0B2
$629,900
"Welcome to Findlay Creek - Ottawa's Fastest-Growing Community!" This Energy Star certified home offers a modern layout, premium finishes, and quick access to everything: parks, schools, and shopping. Move into a community designed for families. Featuring a private driveway, no rear neighbors, and a bright, functional layout, this home is ideal for families and investors alike. The open-concept main level boasts elegant hardwood floors, stainless steel appliances, under-cabinet lighting, and a walk-in pantry - perfect for modern living and entertaining. The spacious living room offers customizable lighting to set the perfect mood for any occasion. Upstairs, the primary bedroom suite includes a 4-piece ensuite bathroom and a walk-in closet, complemented by two additional well-sized bedrooms and a full main bath. The basement is finished and offers plenty of potential for a future recreation room, home office, or gym. Conveniently located close to schools, parks, public transit, and shopping, this beautiful home combines comfort, efficiency, and community living at its best. Buyer receives $1,000.00 for moving expenses on closing. (id:50886)
Property Details
| MLS® Number | X12481959 |
| Property Type | Single Family |
| Community Name | 2605 - Blossom Park/Kemp Park/Findlay Creek |
| Parking Space Total | 2 |
Building
| Bathroom Total | 3 |
| Bedrooms Above Ground | 3 |
| Bedrooms Total | 3 |
| Basement Type | Full |
| Construction Style Attachment | Attached |
| Cooling Type | Central Air Conditioning |
| Exterior Finish | Vinyl Siding |
| Fireplace Present | Yes |
| Foundation Type | Poured Concrete |
| Heating Fuel | Natural Gas |
| Heating Type | Forced Air |
| Stories Total | 2 |
| Size Interior | 1,500 - 2,000 Ft2 |
| Type | Row / Townhouse |
| Utility Water | Municipal Water |
Parking
| Attached Garage | |
| Garage |
Land
| Acreage | No |
| Sewer | Sanitary Sewer |
| Size Depth | 111 Ft ,7 In |
| Size Frontage | 20 Ft |
| Size Irregular | 20 X 111.6 Ft |
| Size Total Text | 20 X 111.6 Ft |
Rooms
| Level | Type | Length | Width | Dimensions |
|---|---|---|---|---|
| Second Level | Primary Bedroom | 4.2 m | 3.35 m | 4.2 m x 3.35 m |
| Second Level | Bedroom 2 | 4.2 m | 2.5 m | 4.2 m x 2.5 m |
| Second Level | Bedroom 3 | 3.35 m | 2.74 m | 3.35 m x 2.74 m |
| Main Level | Living Room | 5.7 m | 3.4 m | 5.7 m x 3.4 m |
| Main Level | Dining Room | 2.7 m | 2.4 m | 2.7 m x 2.4 m |
| Main Level | Kitchen | 3.6 m | 3.04 m | 3.6 m x 3.04 m |
| Other | Family Room | 5.4 m | 3.75 m | 5.4 m x 3.75 m |
Utilities
| Cable | Available |
| Electricity | Installed |
| Sewer | Installed |
Contact Us
Contact us for more information
Christopher Mccolgan
Salesperson
14 Chamberlain Ave Suite 101
Ottawa, Ontario K1S 1V9
(613) 369-5199
(416) 391-0013
www.rightathomerealty.com/

