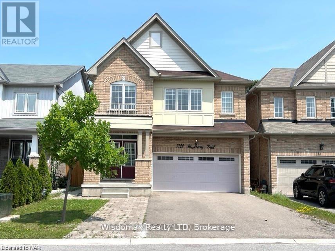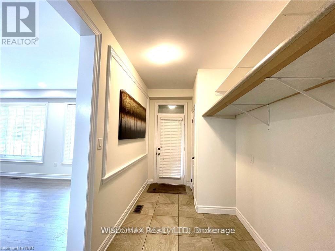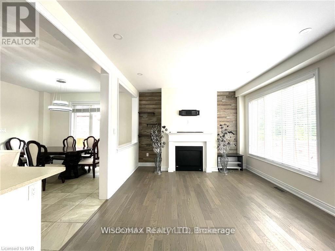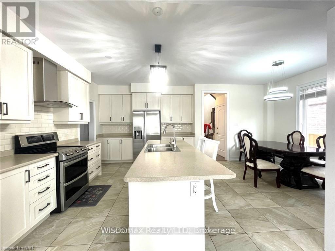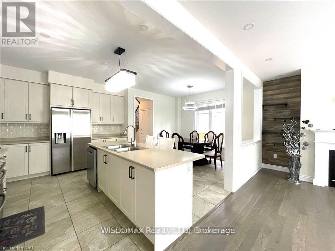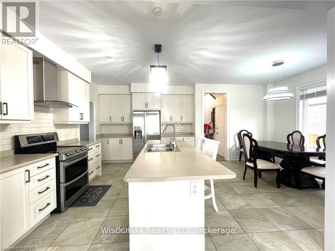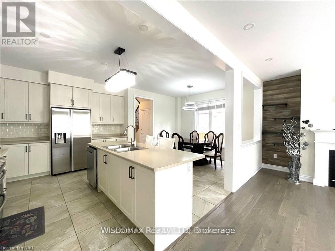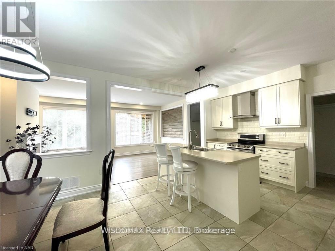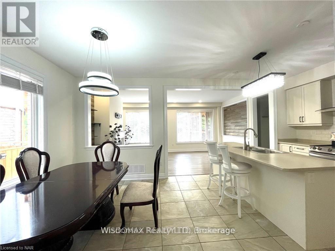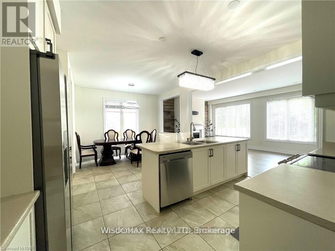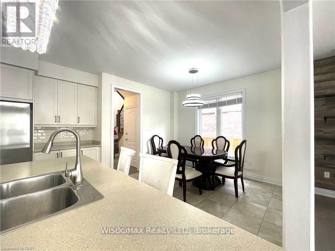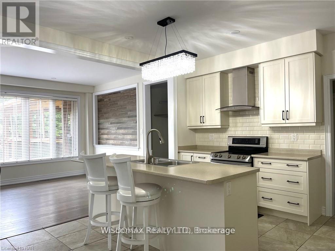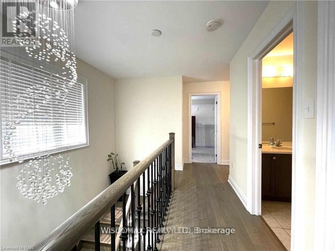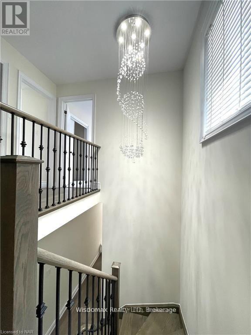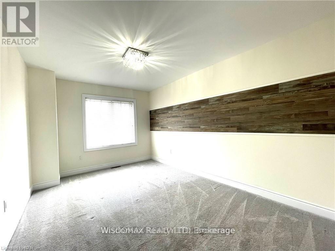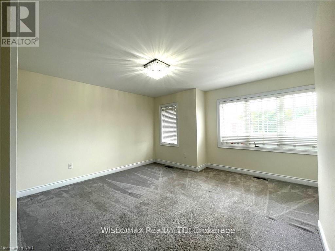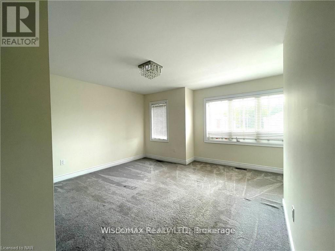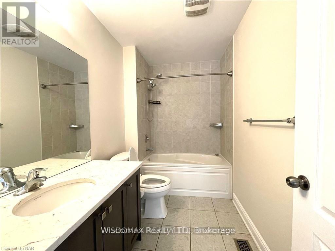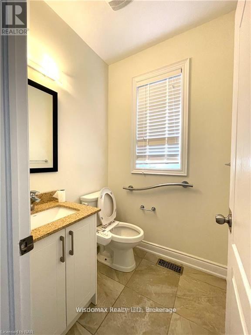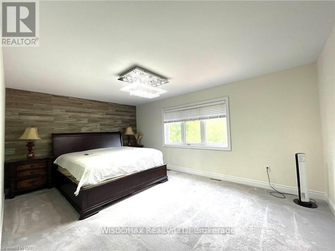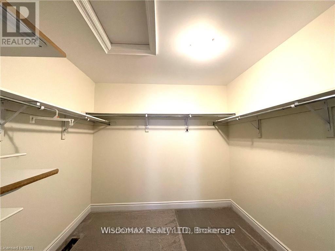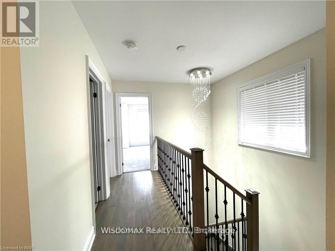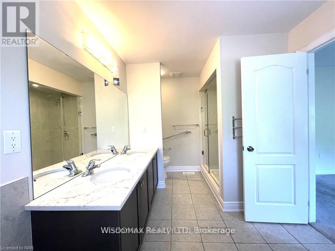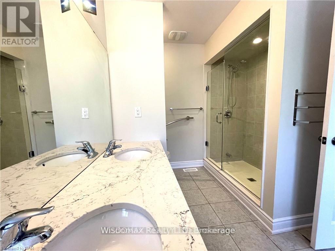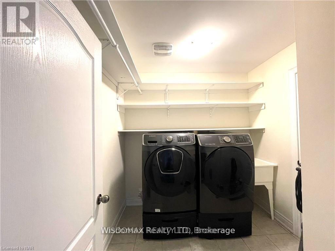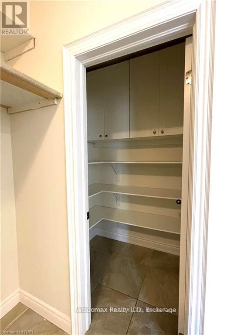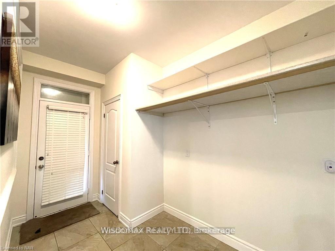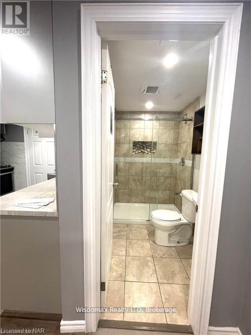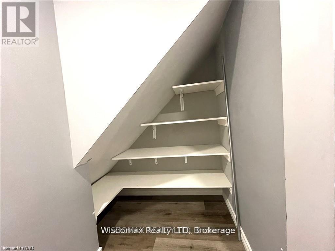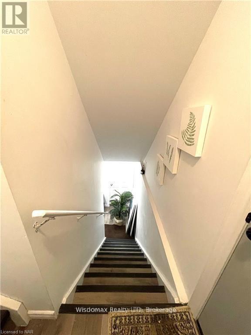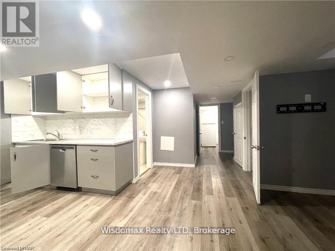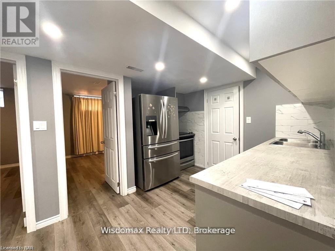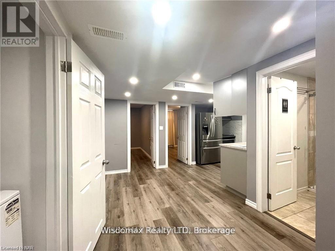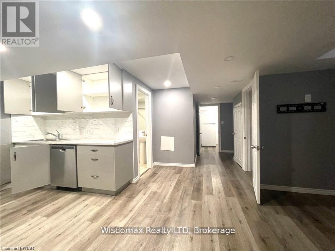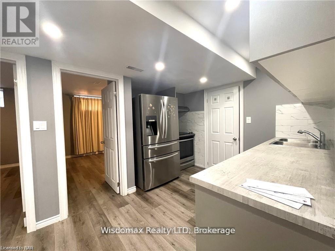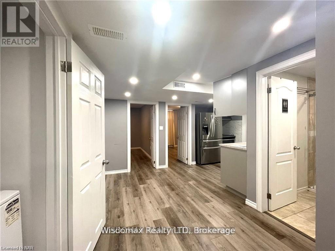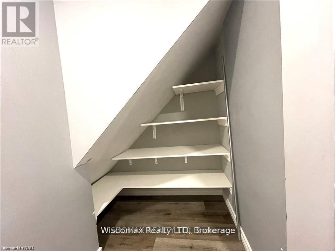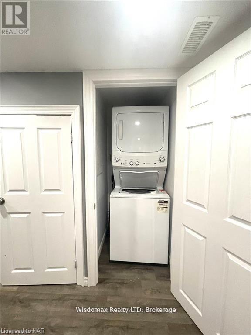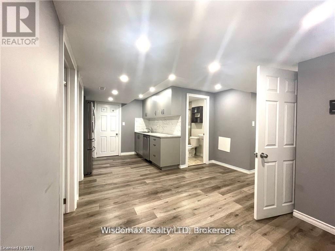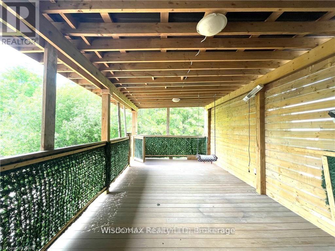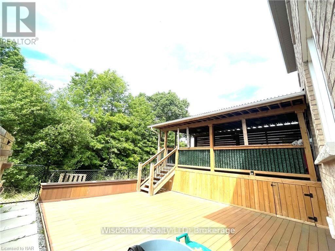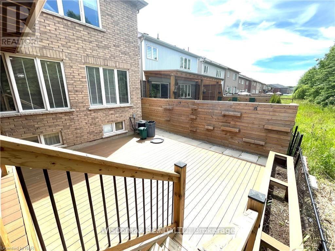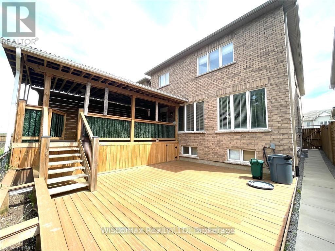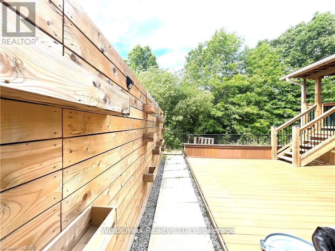7729 Hackberry Trail Niagara Falls, Ontario L2H 3R5
$879,000
4 bedroom, 2 1/2 bath home in desirable southend Niagara. built in 2019 , freshly painted 2024, and carpeting 2020, deck 2021, fence 2021, fully finished basement 2021. Upgrades include 9' ceilings on main floor, hardwood flooring on main floor, oak staircase, ample kitchen cabinetry (taller cabinets), granite countertops, tasteful backsplash, and under mount lighting. Open concept design allows you to enjoy the gas fireplace in great room. Mud room, pantry and 2 piece bath complete the main floor. Second floor has 4 bedrooms and laundry room. The master enjoys a spacious ensuite bath with soaker tub, 3x5 shower with seamless doors, and vanity with double sinks and granite countertops..huge two level deck with roof fully finished basement with seperate entrance , 2 bedrooms unit with own laundry. Just move right in. Flexible closing. (id:50886)
Property Details
| MLS® Number | X12511854 |
| Property Type | Single Family |
| Community Name | 222 - Brown |
| Features | Sump Pump |
| Parking Space Total | 6 |
Building
| Bathroom Total | 4 |
| Bedrooms Above Ground | 4 |
| Bedrooms Below Ground | 2 |
| Bedrooms Total | 6 |
| Age | 0 To 5 Years |
| Amenities | Fireplace(s) |
| Appliances | Water Meter |
| Basement Features | Walk-up, Separate Entrance |
| Basement Type | N/a, N/a |
| Construction Style Attachment | Detached |
| Cooling Type | Central Air Conditioning, Air Exchanger |
| Exterior Finish | Brick |
| Fireplace Present | Yes |
| Fireplace Total | 1 |
| Foundation Type | Poured Concrete |
| Half Bath Total | 1 |
| Heating Fuel | Natural Gas |
| Heating Type | Forced Air |
| Stories Total | 2 |
| Size Interior | 2,000 - 2,500 Ft2 |
| Type | House |
| Utility Water | Municipal Water |
Parking
| Attached Garage | |
| Garage |
Land
| Acreage | No |
| Sewer | Sanitary Sewer |
| Size Depth | 96 Ft |
| Size Frontage | 34 Ft |
| Size Irregular | 34 X 96 Ft |
| Size Total Text | 34 X 96 Ft|under 1/2 Acre |
| Zoning Description | R1 |
Rooms
| Level | Type | Length | Width | Dimensions |
|---|---|---|---|---|
| Second Level | Primary Bedroom | 5.48 m | 4.92 m | 5.48 m x 4.92 m |
| Second Level | Bedroom | 5.23 m | 3.04 m | 5.23 m x 3.04 m |
| Second Level | Bedroom | 5.53 m | 4.31 m | 5.53 m x 4.31 m |
| Second Level | Bedroom | 6.24 m | 3.96 m | 6.24 m x 3.96 m |
| Basement | Bedroom | 2.74 m | 3.05 m | 2.74 m x 3.05 m |
| Basement | Bedroom | 2.74 m | 3.05 m | 2.74 m x 3.05 m |
| Basement | Other | 3.66 m | 1.83 m | 3.66 m x 1.83 m |
| Basement | Bathroom | 1.83 m | 1.52 m | 1.83 m x 1.52 m |
| Basement | Other | 3.05 m | 3.05 m | 3.05 m x 3.05 m |
| Main Level | Great Room | 7.06 m | 3.96 m | 7.06 m x 3.96 m |
| Main Level | Kitchen | 5.48 m | 2.74 m | 5.48 m x 2.74 m |
| Main Level | Dining Room | 3.65 m | 4.36 m | 3.65 m x 4.36 m |
| Main Level | Mud Room | 3.96 m | 2.13 m | 3.96 m x 2.13 m |
https://www.realtor.ca/real-estate/29069595/7729-hackberry-trail-niagara-falls-brown-222-brown
Contact Us
Contact us for more information
Yuta Yu
Salesperson
110 James St
St. Catharines, Ontario L2R 7E8
(437) 218-3333
www.wisdomaxrealty.com/

