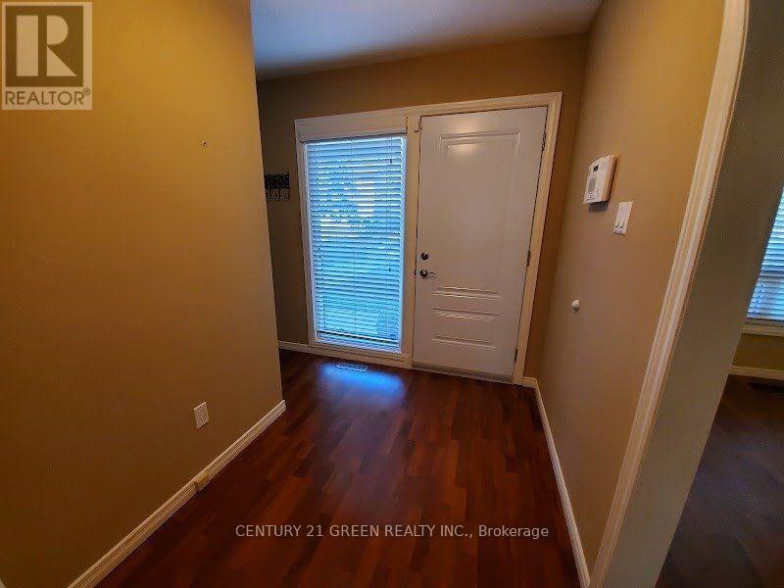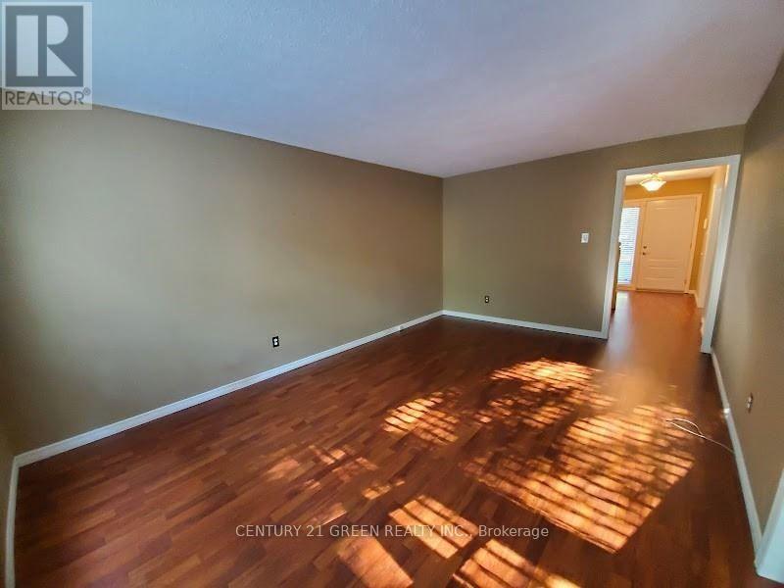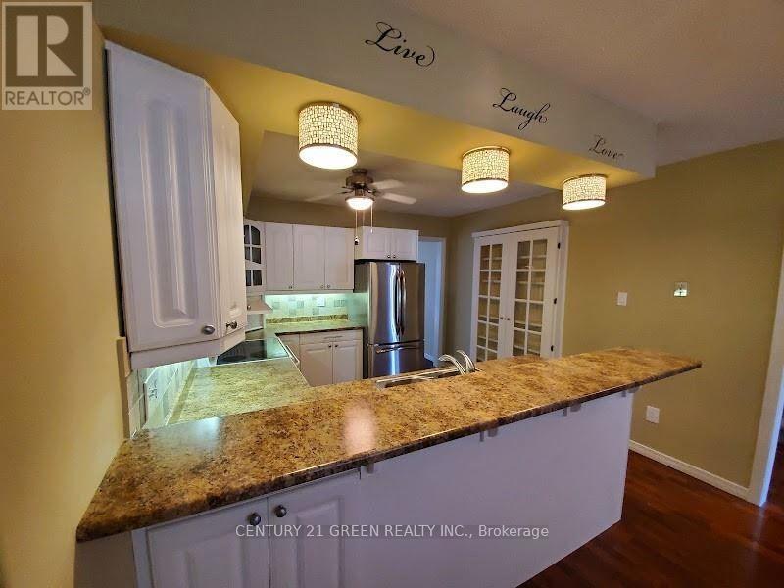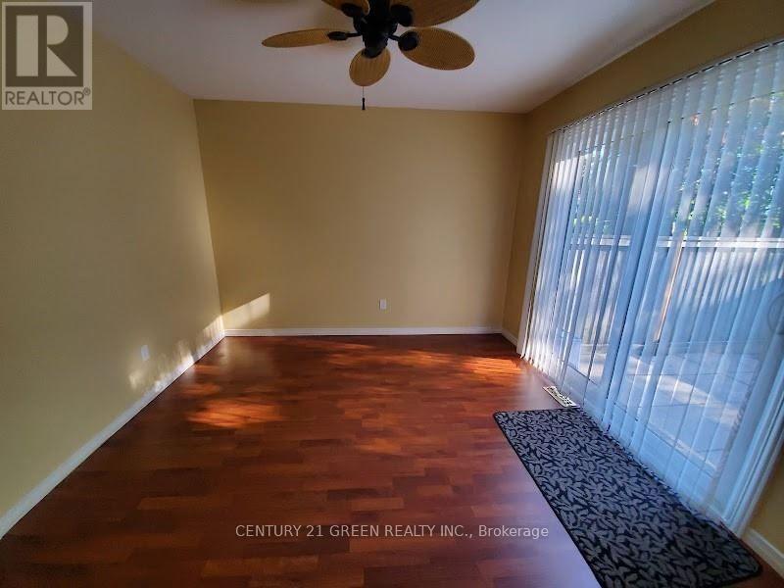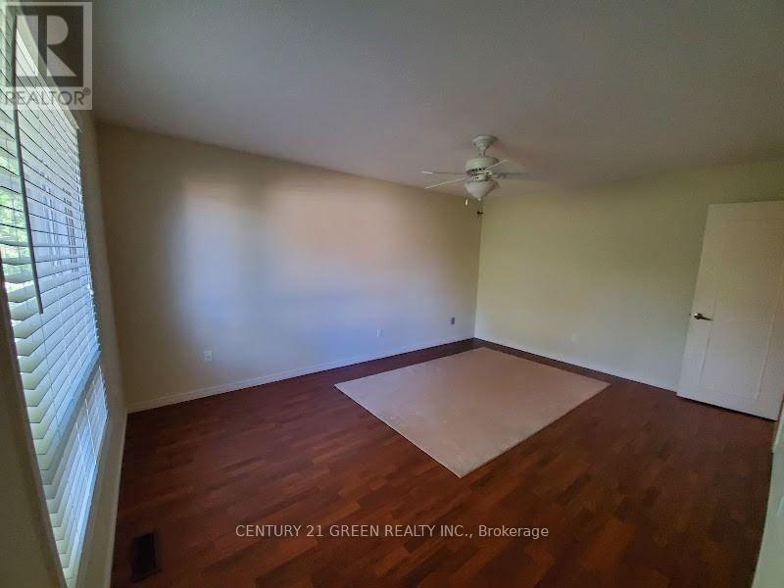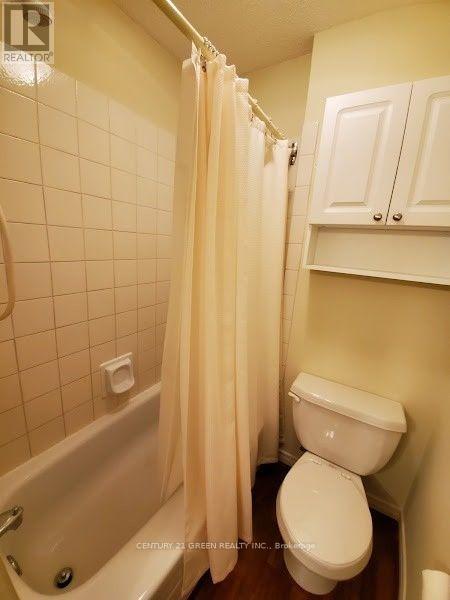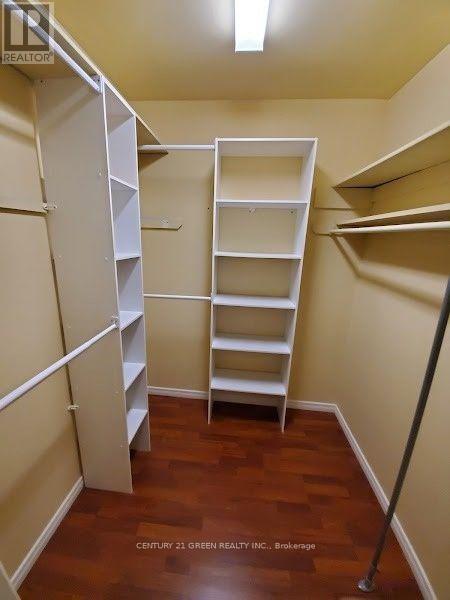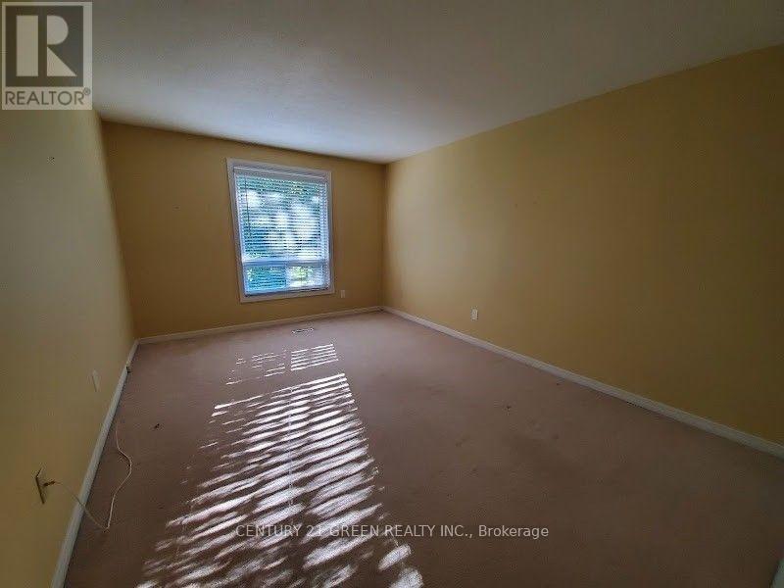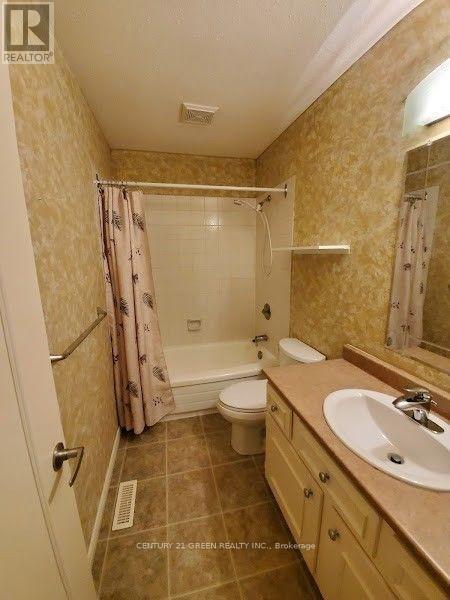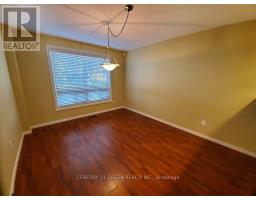773 Berkshire Drive London South, Ontario N6J 3S5
3 Bedroom
3 Bathroom
1,600 - 1,799 ft2
Central Air Conditioning
Forced Air
$2,550 Monthly
Spacious End Unit in Prime Complex! Larger than it looks, this 3 bed + den, 2.5 bath unit features a bright kitchen with separate dining area, cozy family room, and versatile main floor den with walk-out to private patio backing onto green space. Primary bedroom includes 3-pc ensuite and walk-in closet. Includes 2 exclusive underground parking spots near the entrance. Close to schools, transit, shopping & amenities. Ready for August occupancy. (id:50886)
Property Details
| MLS® Number | X12215984 |
| Property Type | Single Family |
| Community Name | South N |
| Amenities Near By | Park, Public Transit, Schools |
| Community Features | Pet Restrictions |
| Features | Flat Site |
| Parking Space Total | 2 |
Building
| Bathroom Total | 3 |
| Bedrooms Above Ground | 3 |
| Bedrooms Total | 3 |
| Appliances | Central Vacuum, Water Heater |
| Basement Development | Unfinished |
| Basement Type | N/a (unfinished) |
| Cooling Type | Central Air Conditioning |
| Exterior Finish | Brick, Aluminum Siding |
| Flooring Type | Laminate, Carpeted |
| Foundation Type | Concrete |
| Half Bath Total | 1 |
| Heating Fuel | Natural Gas |
| Heating Type | Forced Air |
| Stories Total | 2 |
| Size Interior | 1,600 - 1,799 Ft2 |
| Type | Row / Townhouse |
Parking
| Garage |
Land
| Acreage | No |
| Fence Type | Fenced Yard |
| Land Amenities | Park, Public Transit, Schools |
Rooms
| Level | Type | Length | Width | Dimensions |
|---|---|---|---|---|
| Second Level | Primary Bedroom | 4.57 m | 3.63 m | 4.57 m x 3.63 m |
| Second Level | Bedroom 2 | 3.96 m | 3.48 m | 3.96 m x 3.48 m |
| Second Level | Bedroom 3 | 3.99 m | 3.48 m | 3.99 m x 3.48 m |
| Main Level | Kitchen | 3.51 m | 3.25 m | 3.51 m x 3.25 m |
| Main Level | Dining Room | 5.28 m | 3.53 m | 5.28 m x 3.53 m |
| Main Level | Den | 3.96 m | 3.35 m | 3.96 m x 3.35 m |
| Main Level | Family Room | 4.88 m | 3.48 m | 4.88 m x 3.48 m |
https://www.realtor.ca/real-estate/28459087/773-berkshire-drive-london-south-south-n-south-n
Contact Us
Contact us for more information
Snehal Patel
Salesperson
Century 21 Green Realty Inc.
6980 Maritz Dr Unit 8
Mississauga, Ontario L5W 1Z3
6980 Maritz Dr Unit 8
Mississauga, Ontario L5W 1Z3
(905) 565-9565
(905) 565-9522

