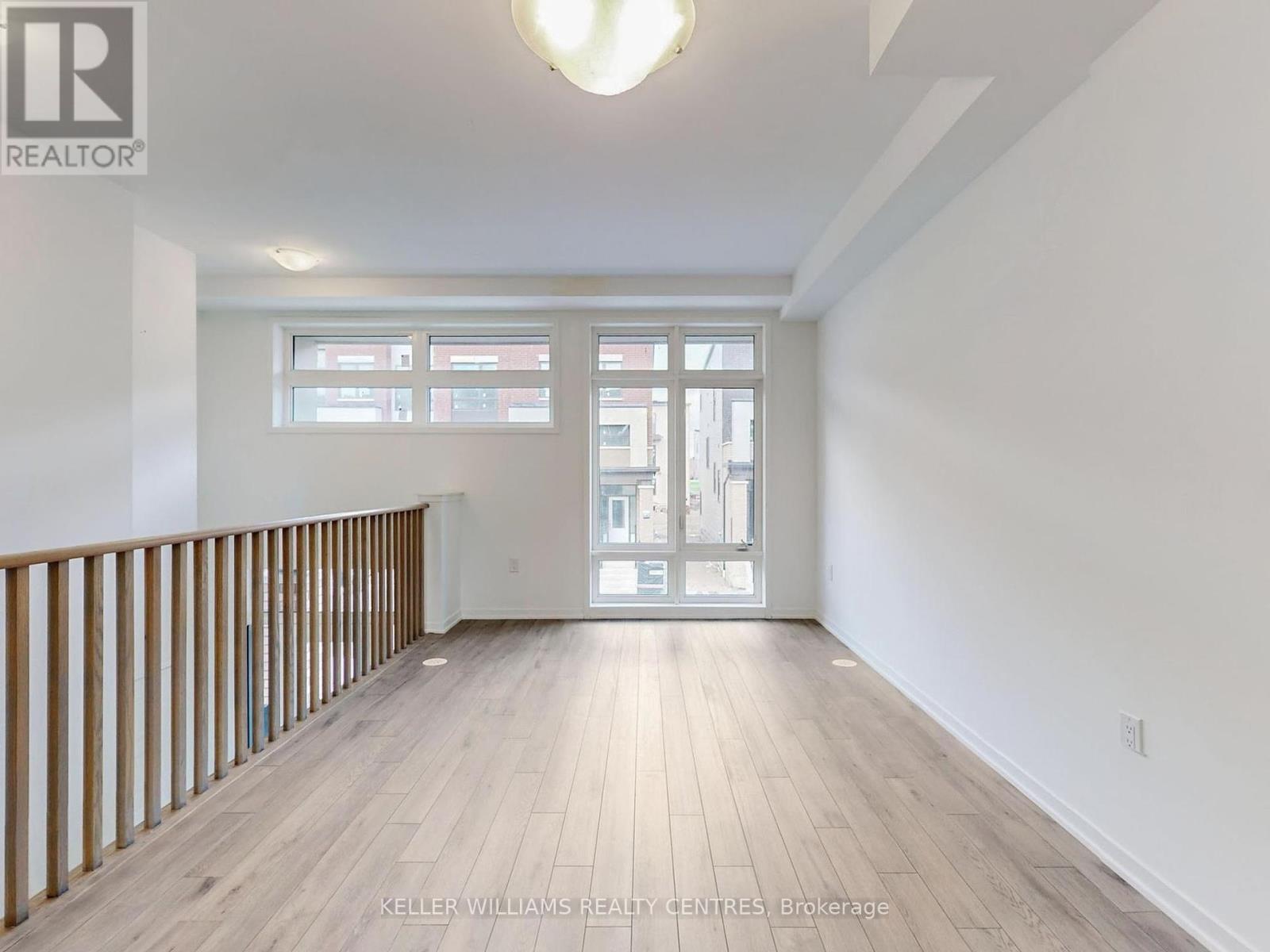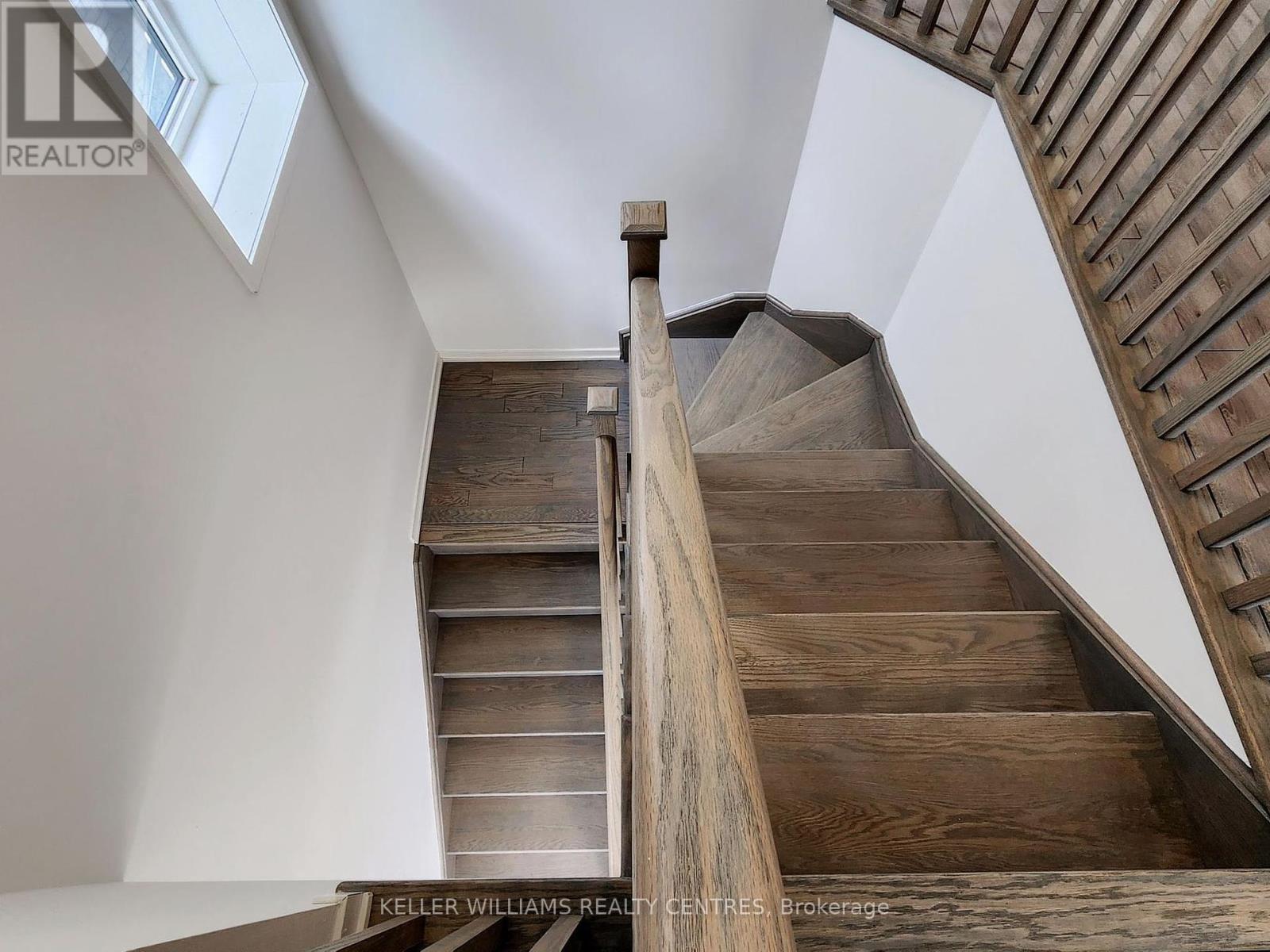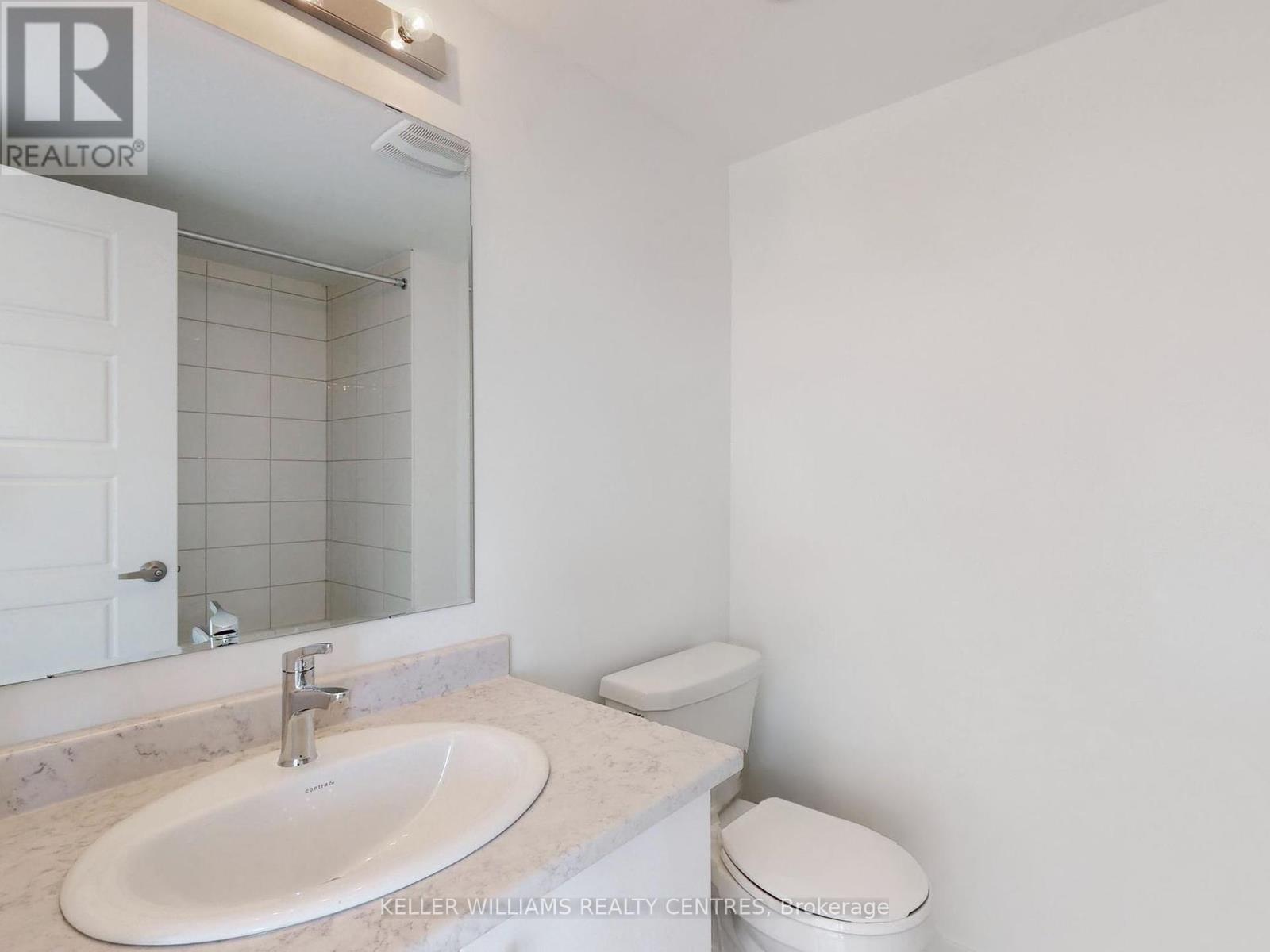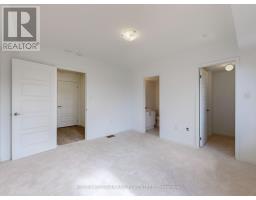773 Heathrow Path Oshawa (Samac), Ontario L1K 3G4
$878,000
Welcome to Greenhill in North Oshawa. This stunning end-unit executive townhome features contemporary architecture, with the feel of a modern, open concept farmhouse. Spacious Poppy model with 4 bedrooms and 3.5 baths, 1932 sq ft with additional 267 sq ft in basement. Bright open concept main floor features spacious kitchen, family room with linear fireplace & walkout to balcony & living room overlooking foyer. Primary bedroom with walkout to balcony, walk-in closet and beautiful 5 piece ensuite. 2 additional bedrooms, 4pc bath & laundry are also located on the upper level. A 4th bedroom on ground level is outfitted with ensuite, walk-in closet and walkout to deck. Close to Hwy 407, schools, shopping & transit. **** EXTRAS **** 9' Smooth ceilings on main floor, upgraded oak stairs & pickets, quartz kitchen counters (id:50886)
Property Details
| MLS® Number | E9037232 |
| Property Type | Single Family |
| Community Name | Samac |
| AmenitiesNearBy | Park, Place Of Worship, Public Transit, Schools |
| ParkingSpaceTotal | 2 |
Building
| BathroomTotal | 4 |
| BedroomsAboveGround | 4 |
| BedroomsTotal | 4 |
| Appliances | Dishwasher, Dryer, Microwave, Refrigerator, Stove, Washer |
| BasementDevelopment | Unfinished |
| BasementType | N/a (unfinished) |
| ConstructionStyleAttachment | Attached |
| CoolingType | Central Air Conditioning |
| ExteriorFinish | Brick |
| FireplacePresent | Yes |
| FlooringType | Ceramic, Laminate, Carpeted |
| FoundationType | Poured Concrete |
| HalfBathTotal | 1 |
| HeatingFuel | Natural Gas |
| HeatingType | Forced Air |
| StoriesTotal | 3 |
| Type | Row / Townhouse |
| UtilityWater | Municipal Water |
Parking
| Garage |
Land
| Acreage | No |
| LandAmenities | Park, Place Of Worship, Public Transit, Schools |
| Sewer | Sanitary Sewer |
| SizeDepth | 90 Ft |
| SizeFrontage | 24 Ft |
| SizeIrregular | 24 X 90 Ft |
| SizeTotalText | 24 X 90 Ft |
Rooms
| Level | Type | Length | Width | Dimensions |
|---|---|---|---|---|
| Basement | Recreational, Games Room | 5.28 m | 4.01 m | 5.28 m x 4.01 m |
| Main Level | Kitchen | 2.57 m | 4.11 m | 2.57 m x 4.11 m |
| Main Level | Great Room | 2.46 m | 4.11 m | 2.46 m x 4.11 m |
| Main Level | Living Room | 4.47 m | 2.44 m | 4.47 m x 2.44 m |
| Upper Level | Primary Bedroom | 3.81 m | 2.59 m | 3.81 m x 2.59 m |
| Upper Level | Bedroom 2 | 2.57 m | 1.98 m | 2.57 m x 1.98 m |
| Upper Level | Bedroom 3 | 2.57 m | 2.06 m | 2.57 m x 2.06 m |
| Ground Level | Bedroom 4 | 2.77 m | 2.69 m | 2.77 m x 2.69 m |
https://www.realtor.ca/real-estate/27167731/773-heathrow-path-oshawa-samac-samac
Interested?
Contact us for more information
Colin Andrew Campbell
Broker
117 Wellington St E
Aurora, Ontario L4G 1H9











































