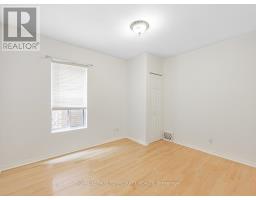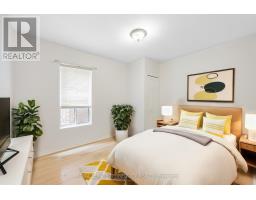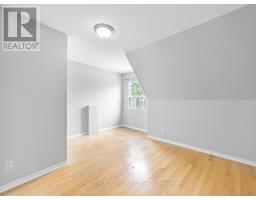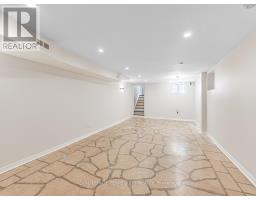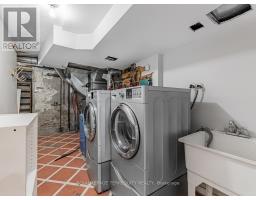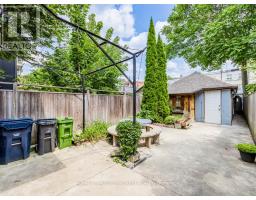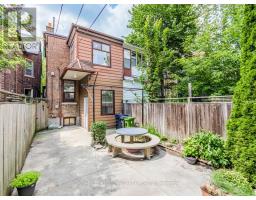773 Markham Street Toronto, Ontario M6G 2M4
$1,799,000
This large 2 3/4 storey home in the coveted Seaton Village features 5 spacious bedrooms and 3 bathrooms on a quiet,tree-lined street. The well-designed floor plan offers open-concept principal rooms filled with natural light, perfect for entertaining. The gorgeous kitchen is equipped with ample counter space and plenty of cabinetry. The property also boasts a highly desirable single-car detached garage accessible via a laneway, and a finished basement with a separate entrance.It's a phenomenal opportunity to live in this prime downtown neighbourhood, a vibrant family community just steps from Bloor Street. Enjoy prime access to public and private schools, TTC, restaurants, shops, grocery stores, beautiful parks. This amazing property maintains all the distinctive character. **** EXTRAS **** Previously used as a Triplex with 5 bedrooms and 3 bathrooms. Easily converted again. Heating Systems: forced air, radiators and in-floor heating. (id:50886)
Property Details
| MLS® Number | C9770103 |
| Property Type | Single Family |
| Community Name | Annex |
| Features | Lane, Carpet Free |
| ParkingSpaceTotal | 1 |
Building
| BathroomTotal | 3 |
| BedroomsAboveGround | 5 |
| BedroomsTotal | 5 |
| BasementDevelopment | Finished |
| BasementFeatures | Walk Out |
| BasementType | N/a (finished) |
| ConstructionStyleAttachment | Semi-detached |
| CoolingType | Central Air Conditioning |
| ExteriorFinish | Brick |
| FlooringType | Hardwood, Ceramic, Concrete |
| FoundationType | Unknown |
| HeatingFuel | Natural Gas |
| HeatingType | Forced Air |
| StoriesTotal | 3 |
| Type | House |
| UtilityWater | Municipal Water |
Parking
| Detached Garage |
Land
| Acreage | No |
| Sewer | Sanitary Sewer |
| SizeDepth | 125 Ft |
| SizeFrontage | 16 Ft ,9 In |
| SizeIrregular | 16.83 X 125 Ft |
| SizeTotalText | 16.83 X 125 Ft |
Rooms
| Level | Type | Length | Width | Dimensions |
|---|---|---|---|---|
| Second Level | Primary Bedroom | 4.14 m | 4.37 m | 4.14 m x 4.37 m |
| Second Level | Bedroom 2 | 3.05 m | 3.66 m | 3.05 m x 3.66 m |
| Second Level | Bedroom 3 | 3.45 m | 2.46 m | 3.45 m x 2.46 m |
| Third Level | Bedroom 4 | 4.14 m | 3.58 m | 4.14 m x 3.58 m |
| Third Level | Bedroom 5 | 4.14 m | 3.71 m | 4.14 m x 3.71 m |
| Basement | Recreational, Games Room | 8.38 m | 3.76 m | 8.38 m x 3.76 m |
| Main Level | Living Room | 4.14 m | 3.76 m | 4.14 m x 3.76 m |
| Main Level | Dining Room | 4.04 m | 3.23 m | 4.04 m x 3.23 m |
| Main Level | Kitchen | 4.04 m | 3.23 m | 4.04 m x 3.23 m |
https://www.realtor.ca/real-estate/27599498/773-markham-street-toronto-annex-annex
Interested?
Contact us for more information
Chelo Duenas Garcia
Broker
200 Consumers Rd Ste 100
Toronto, Ontario M2J 4R4
















































