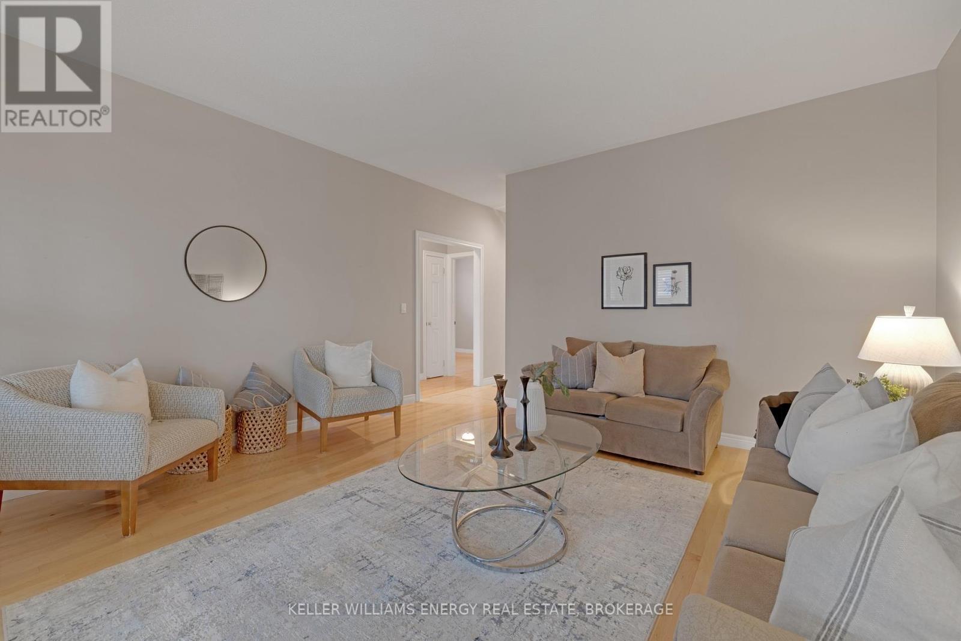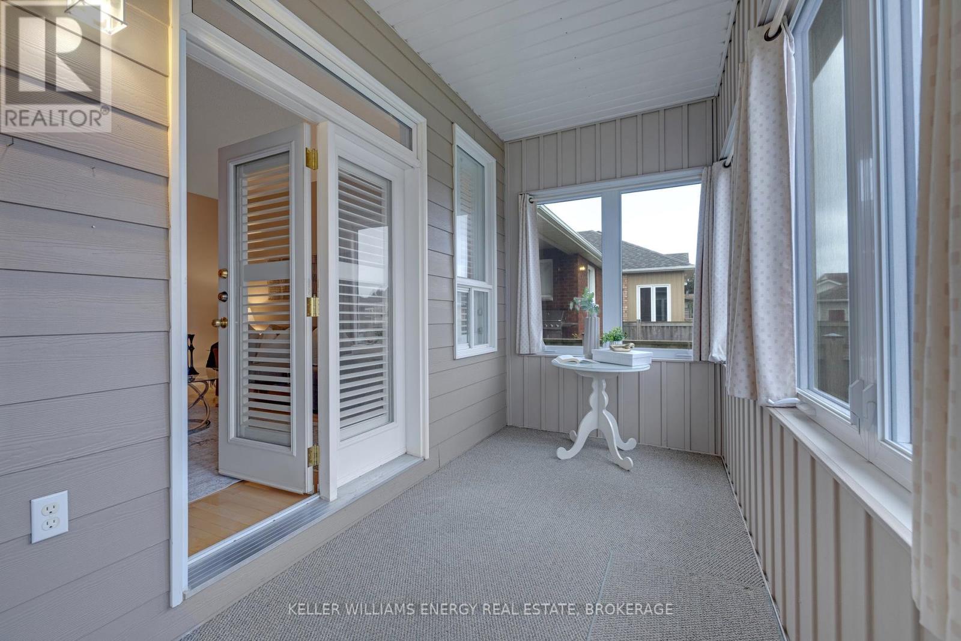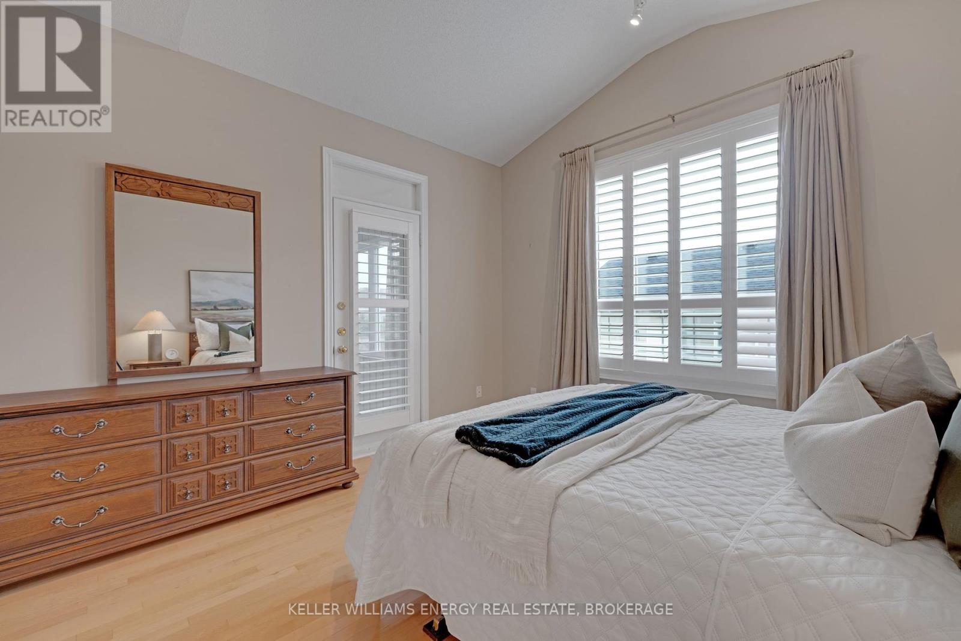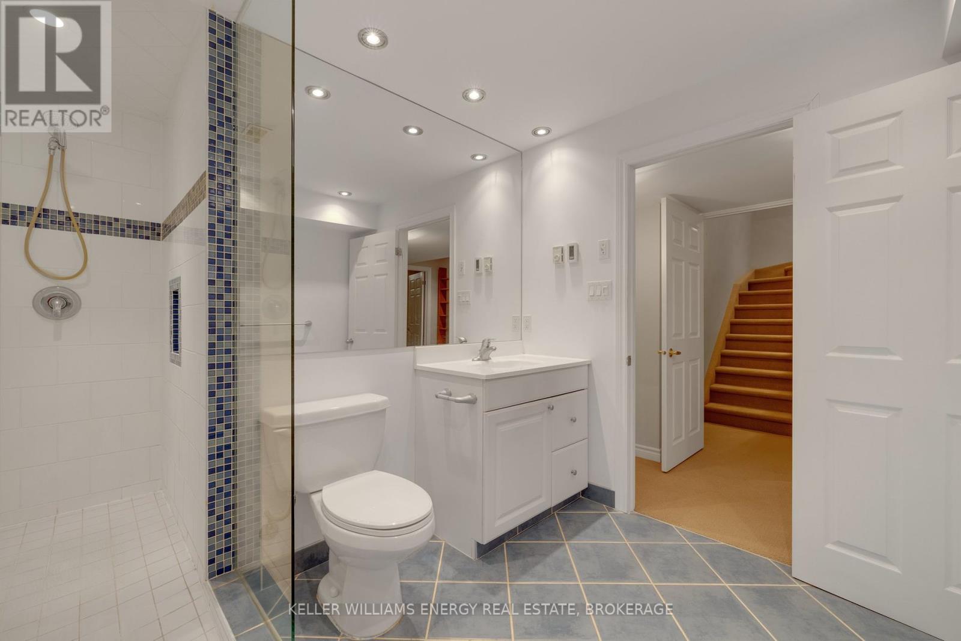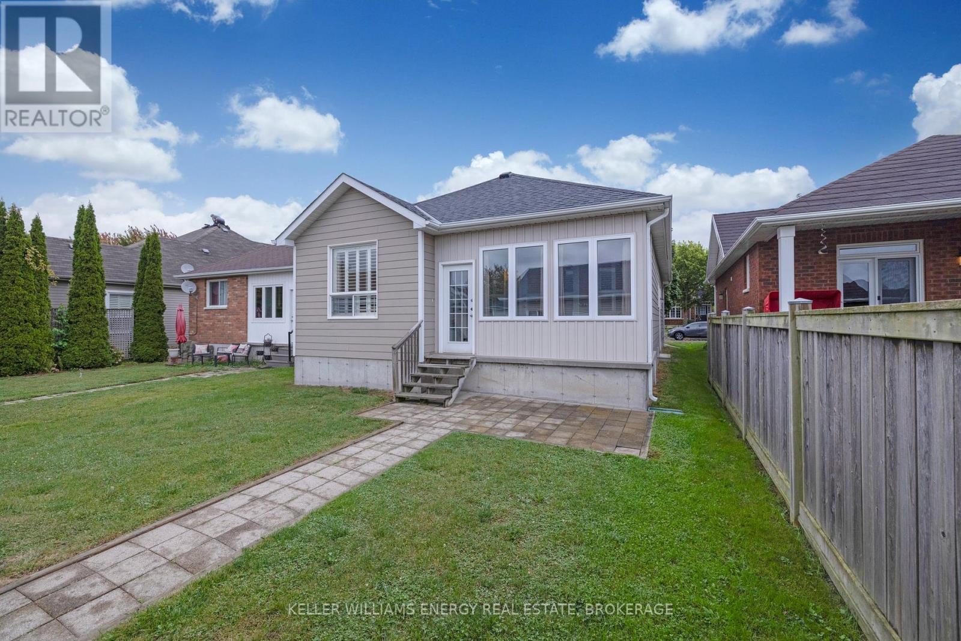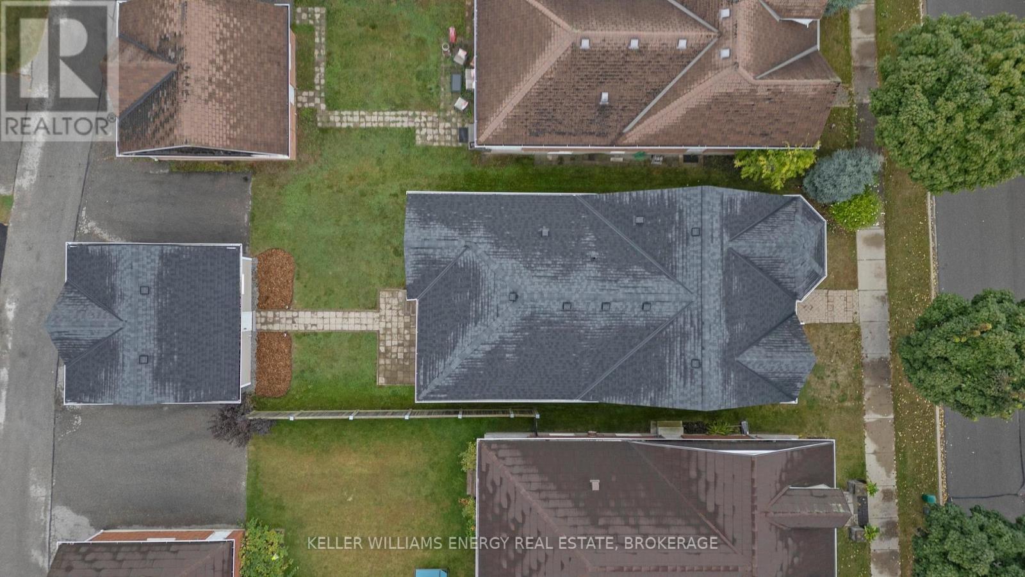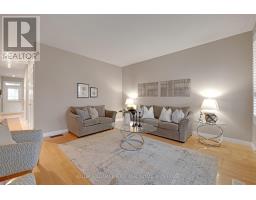773 Prince Of Wales Drive Cobourg, Ontario K9A 5X8
$799,000
This meticulously maintained home is sure to please the most discriminating buyer. Located in the popular New Amherst neighbourhood, this Raised Bungalow features 9' ceilings, large principal rooms and hardwood floors throughout the main floor. A large kitchen with SS Appliances, breakfast bar opens onto the Breakfast Nook and is flooded with natural light from the large Bay Windows. A large Dining Area is a perfect setting for those special dinners! A Laundry Closet is conveniently located on the main level. The Primary Bedroom with it's vaulted ceiling overlooks the garden and has convenient access to the Sunroom where you can enjoy your morning coffee. There is also a large guest bedroom on this level. The Great Room, located at the rear of the home features lovely French Doors with access to the Sunroom. All of the windows on the main level feature California Shutters. The side entry offers a separate entrance for in-law suite potential. The lower level has a large 3rd Bedroom, Family Room with gas fireplace, a 3-piece Bathroom with huge walk in shower and heated floors. A massive unfinished space currently used as storage, awaits the buyer's creative design. This property also features a detached 2 car garage with an additional parking space accessed from the rear laneway. Annual Maintenance fee of $375 [Northumberland Condo Corp 54] **** EXTRAS **** New Roof [2019], New A/C [2023] California Shutters throughout Main Level, Central Vac (id:50886)
Property Details
| MLS® Number | X9367510 |
| Property Type | Single Family |
| Community Name | Cobourg |
| Features | Irregular Lot Size |
| ParkingSpaceTotal | 3 |
Building
| BathroomTotal | 3 |
| BedroomsAboveGround | 2 |
| BedroomsBelowGround | 1 |
| BedroomsTotal | 3 |
| Appliances | Central Vacuum, Dishwasher, Microwave, Refrigerator, Stove |
| ArchitecturalStyle | Raised Bungalow |
| BasementDevelopment | Partially Finished |
| BasementType | N/a (partially Finished) |
| ConstructionStyleAttachment | Detached |
| CoolingType | Central Air Conditioning |
| FireplacePresent | Yes |
| FireplaceTotal | 1 |
| FlooringType | Ceramic, Hardwood, Carpeted |
| FoundationType | Poured Concrete |
| HalfBathTotal | 1 |
| HeatingFuel | Natural Gas |
| HeatingType | Forced Air |
| StoriesTotal | 1 |
| SizeInterior | 1099.9909 - 1499.9875 Sqft |
| Type | House |
| UtilityWater | Municipal Water |
Parking
| Detached Garage |
Land
| Acreage | No |
| Sewer | Sanitary Sewer |
| SizeFrontage | 36 Ft |
| SizeIrregular | 36 Ft |
| SizeTotalText | 36 Ft |
Rooms
| Level | Type | Length | Width | Dimensions |
|---|---|---|---|---|
| Lower Level | Utility Room | -1.0 | ||
| Lower Level | Bedroom 3 | 4.42 m | 4.42 m | 4.42 m x 4.42 m |
| Lower Level | Family Room | 3.32 m | 6.34 m | 3.32 m x 6.34 m |
| Main Level | Dining Room | Measurements not available | ||
| Main Level | Sunroom | 4.42 m | 4.42 m x Measurements not available | |
| Main Level | Eating Area | Measurements not available | ||
| Main Level | Kitchen | -1.0 | ||
| Main Level | Great Room | 4.42 m | 4.42 m | 4.42 m x 4.42 m |
| Main Level | Primary Bedroom | 3.66 m | 5.12 m | 3.66 m x 5.12 m |
| Main Level | Bedroom 2 | 3.66 m | 3.66 m | 3.66 m x 3.66 m |
https://www.realtor.ca/real-estate/27464873/773-prince-of-wales-drive-cobourg-cobourg
Interested?
Contact us for more information
Rob Brouwer
Salesperson
285 Taunton Rd E Unit 1
Oshawa, Ontario L1G 3V2







